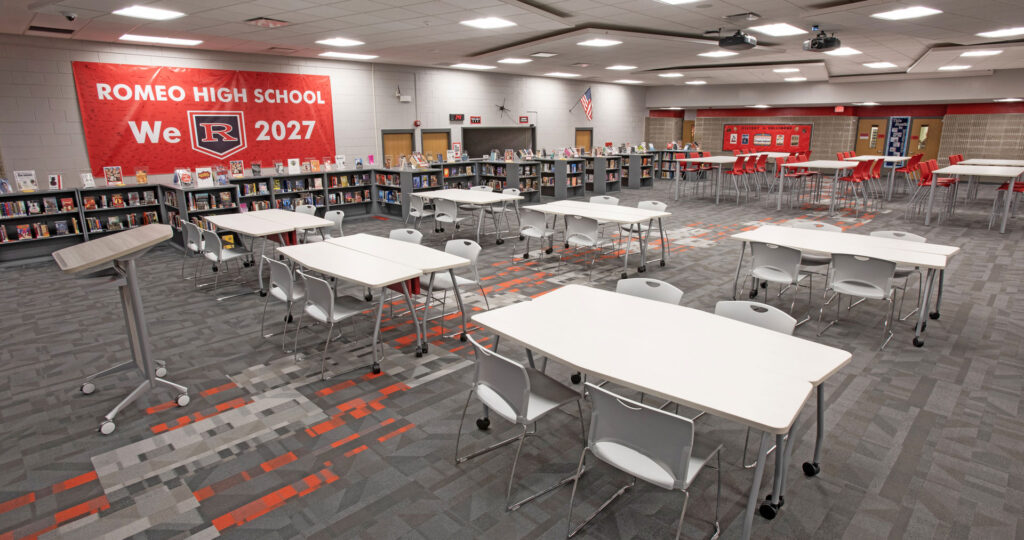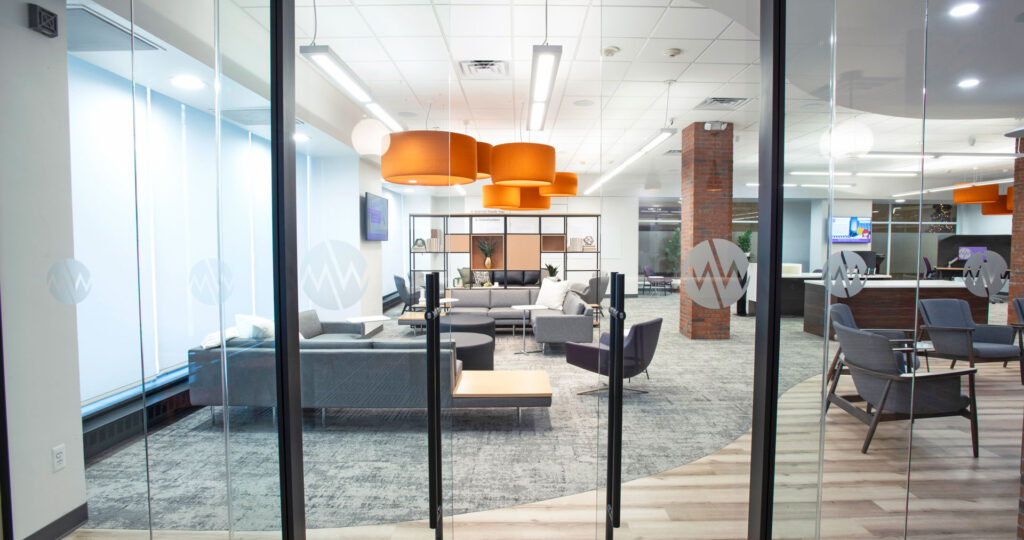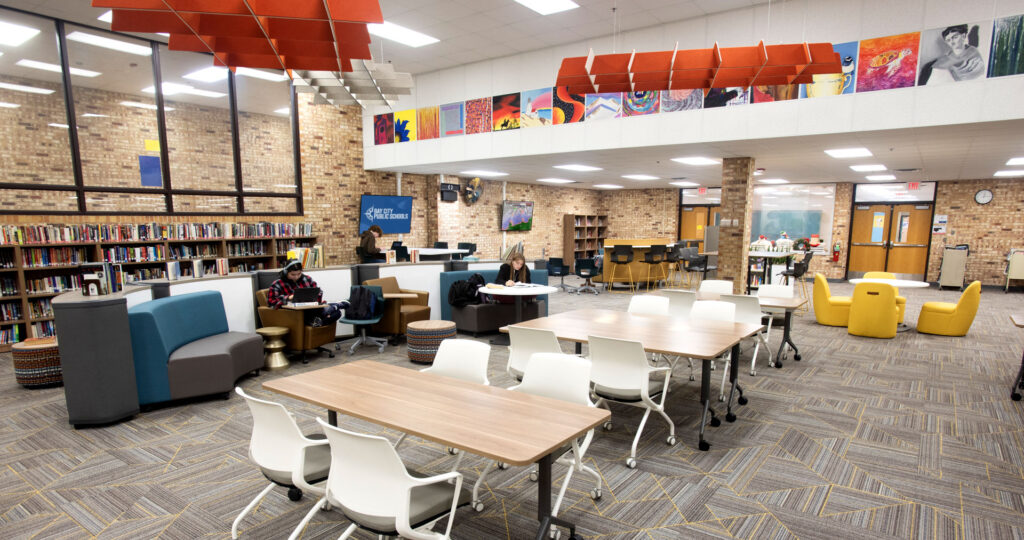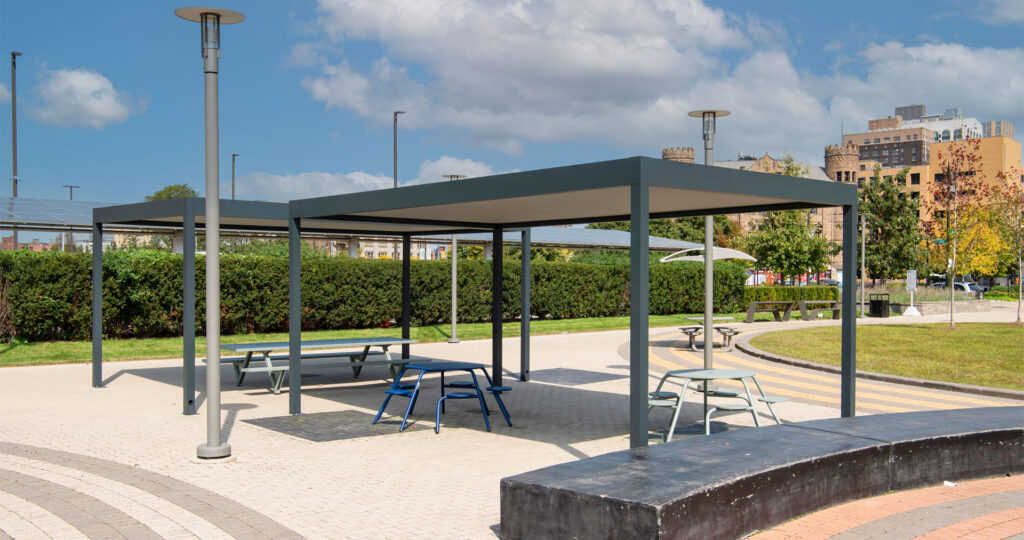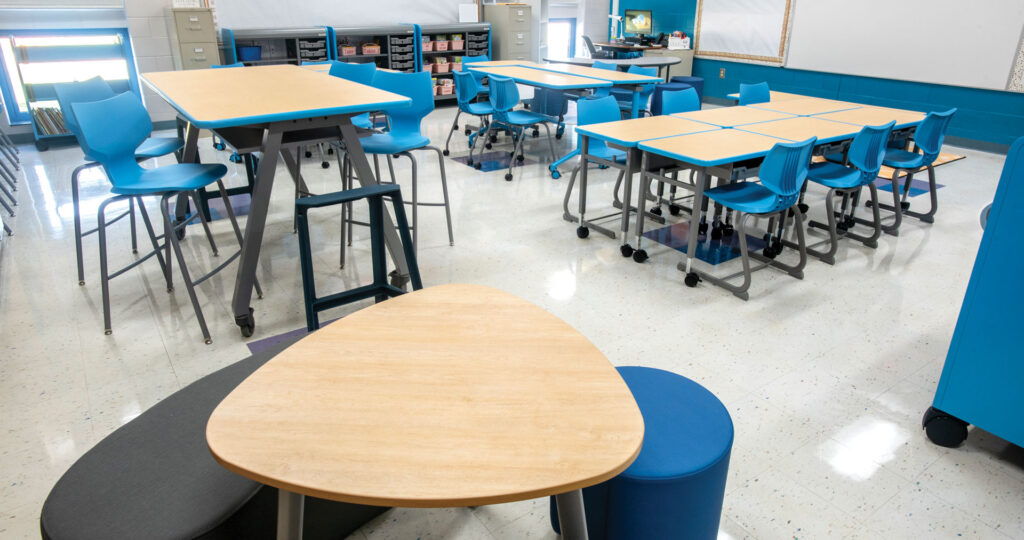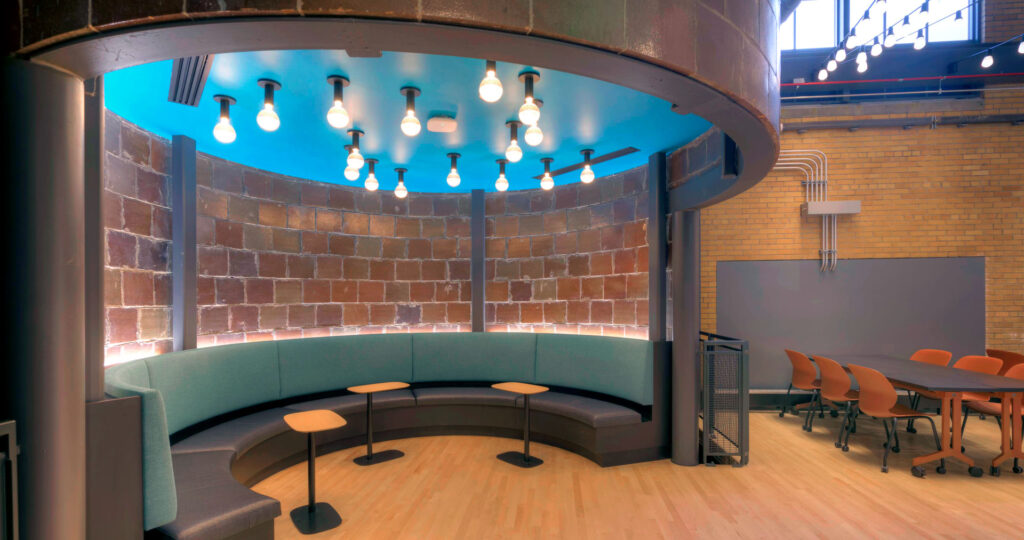Space Exploration: Discovering Better Ways to Work
If there’s one thing La-Z-Boy knows, it’s how to make people comfortable. Now, after decades of creating iconic furniture that is popular around the world, La-Z-Boy turned its attention to its own house, or in this case, its new corporate offices.
La-Z-Boy determined a shift in the organization’s culture was needed to better position itself for continued growth. The intent was to realign business processes and people to change old habits and ways of thinking. Steelcase’s Applied Research & Consulting (ARC) group conducted research and workshops with numerous stakeholders to help develop an evidence-based change strategy. A number of compelling ideas about how an environment can shape behavior and impact employee performance emerged. As a result, a pilot project for a new workspace design was proposed to explore these ideas prior to a full rollout. NBS joined the effort to create the pilot workspace.
Kurt Darrow, La-Z-Boy Chairman, President and CEO concisely summed up a central theme of the change strategy: “Collectively we’re better than when working individually.” So rather than segregating workers in cubes, an open floor plan was designed that encourages knowledge sharing and transparency. Clustering workers improves teamwork through deliberate and incidental interaction. Adjustable height work surfaces and seating are used to promote wellbeing by allowing for changes in posture. Throughout the space there are a number of areas designed for collaborative work. Besides offering a variety of seating postures, they provide different seating configurations and worktables to support both casual and formal meetings. Just as important, there are quiet, enclosed spaces for individual or focused work. And like much of the space, the work café can multi-task for eating, working, socializing or meeting.
The pilot project has demonstrated how an interconnected workspace can inspire and engage people. In fact, 95% of the furnishings in the pilot project were reused in the plan created for the 500 employees who will occupy the new headquarters. Now it’s just the sort of place you could settle into and get comfortable.
This project showcases the power of NBS interior integration (architecture, furniture and technology). We believe that when these three disciplines are brought together early in the planning process, good things happen. Fewer errors occur, efficiency improves, and your stress goes down – because we handle EVERYTHING.
Expect more from your space. Learn More.


