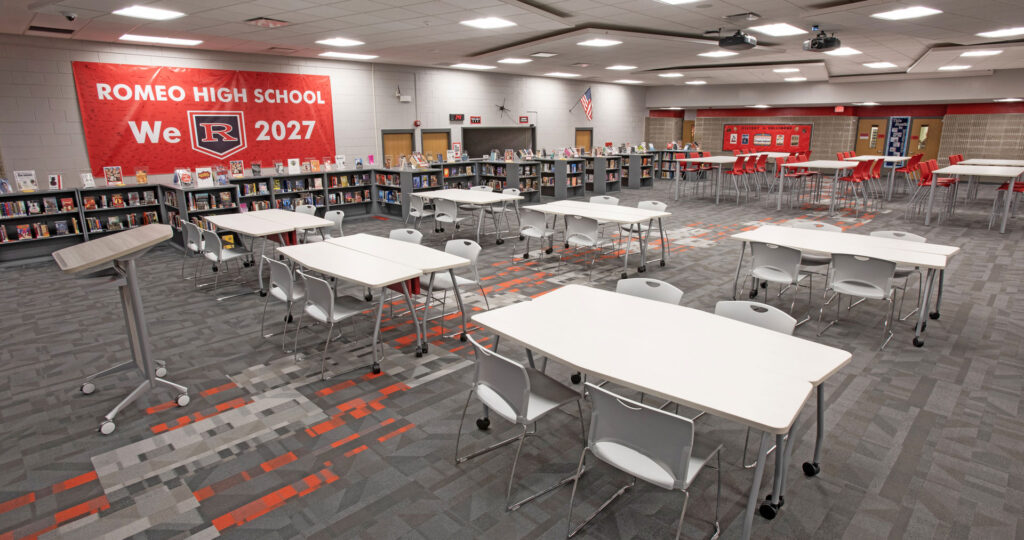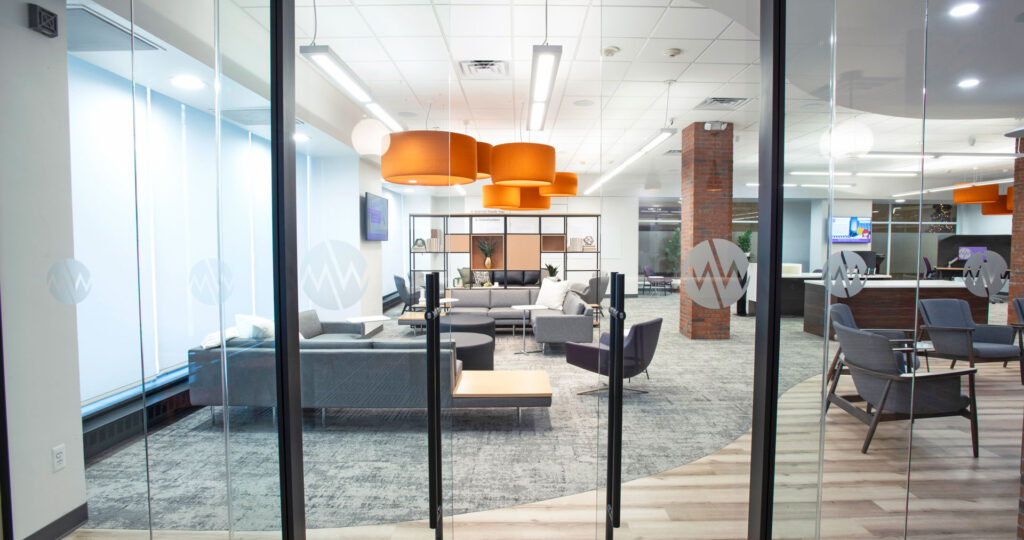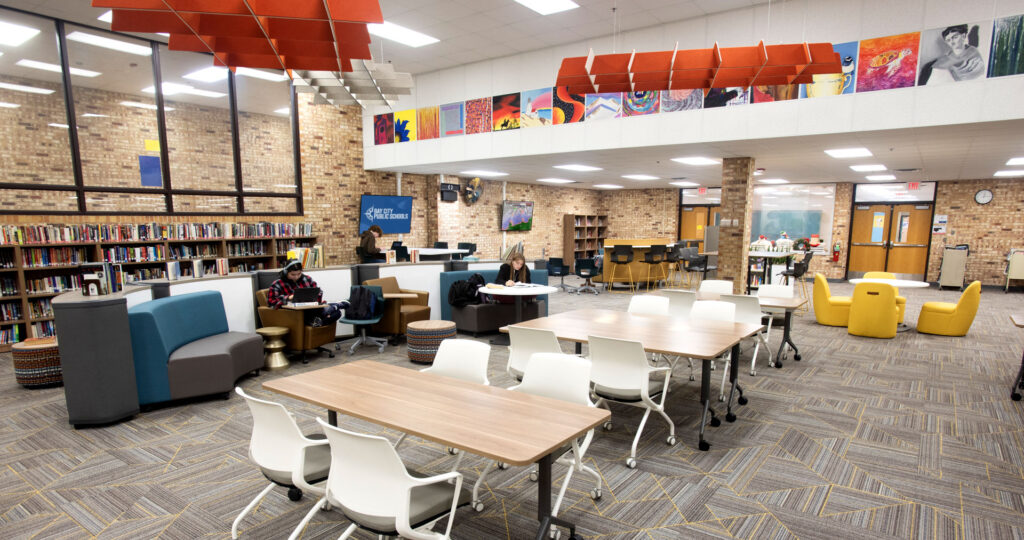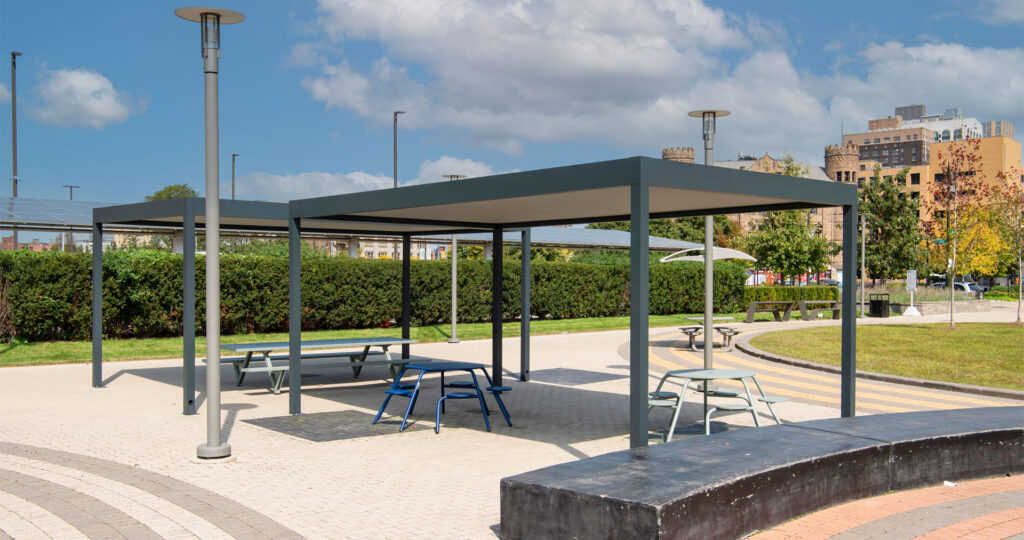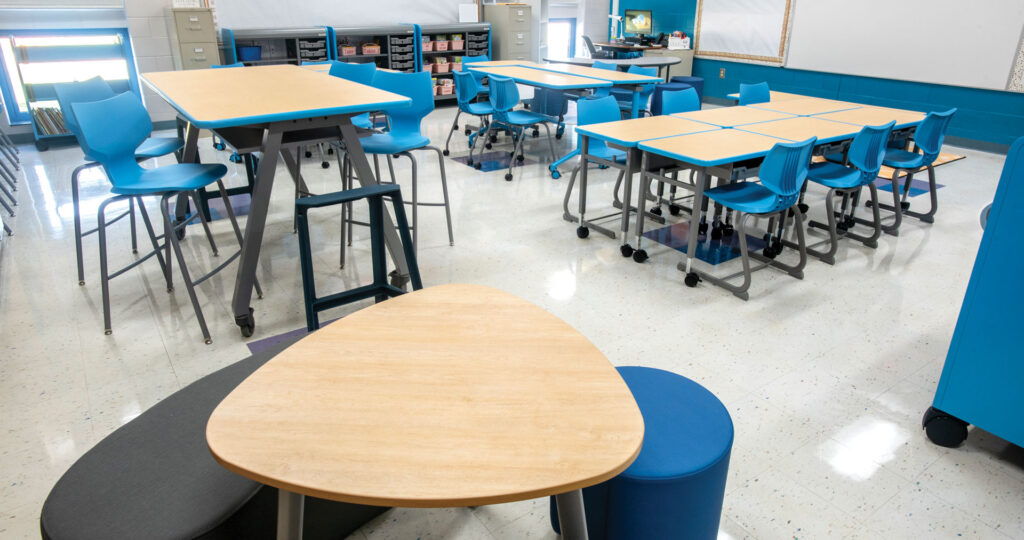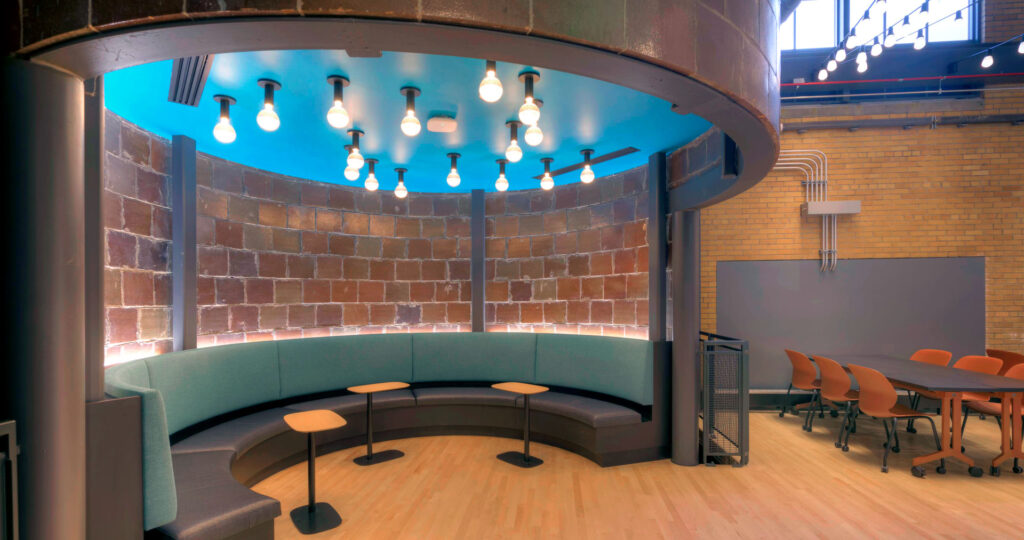Comfort Zones That Help Students Succeed
After four years of planning and renovation, the revitalized Gannon Building delivers on a strategic vision for how to engage students and build a strong academic community. Home to admissions, financial aid and academic advising, as well as being a social hub with its student commons and food court, Gannon is naturally the heart of this busy urban campus.
Previously the building consisted of artificially lit corridors, drab offices, even an Olympic-size pool. Lines of students waiting their turn at ordinary counters were commonplace. Then architects from SHW Group, assisted by NBS led a powerful transformation of the building. Open, bright and welcoming, the new floor plan has created a more dynamic visitor experience. New service counters provide an attractive point of engagement. Students can access self-serve desktop technology for answers, freeing up staff to assist with more in-depth questions. Quiet areas with lounge seating invite teamwork, networking or casual meetings. New consultation rooms offer privacy for students and advisors. The swimming pool is gone. In its place is a buzzing food court with brand-name franchises. A striking, two-story wall of glass overlooks the Grand River, creating a cool setting to eat, relax or socialize.
Attracting and engaging students is an important goal. As school president Brent Knight noted, “Students are more likely to persist if they make relationships with other students, faculty and staff. And this is a great opportunity for that to happen.”
To learn more about this dynamic institution and their Building Forward initiative visit them online at LCC.edu.
This project showcases the power of NBS interior integration (architecture, furniture and technology). We believe that when these three disciplines are brought together early in the planning process, good things happen. Fewer errors occur, efficiency improves, and your stress goes down – because we handle EVERYTHING.
Expect more from your space. Learn More.


