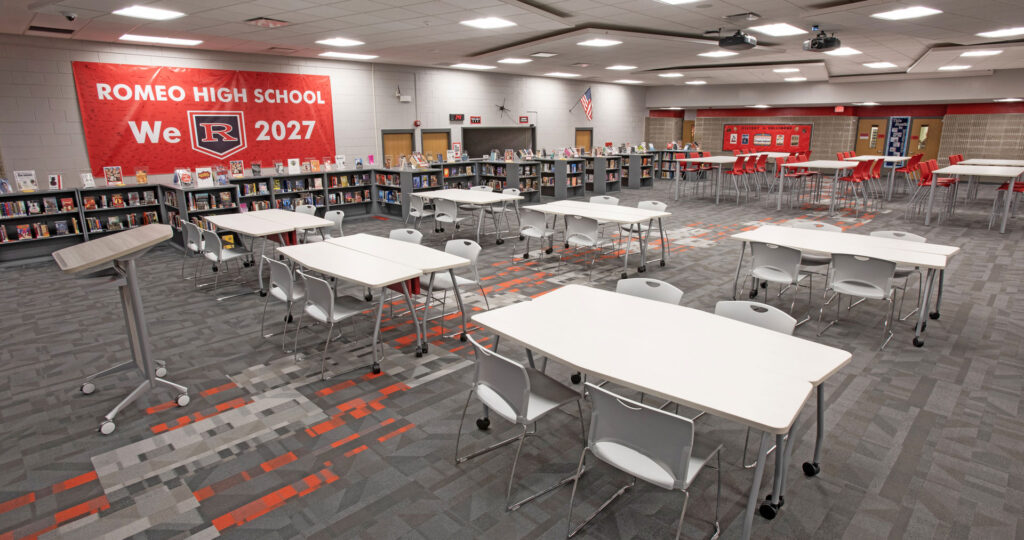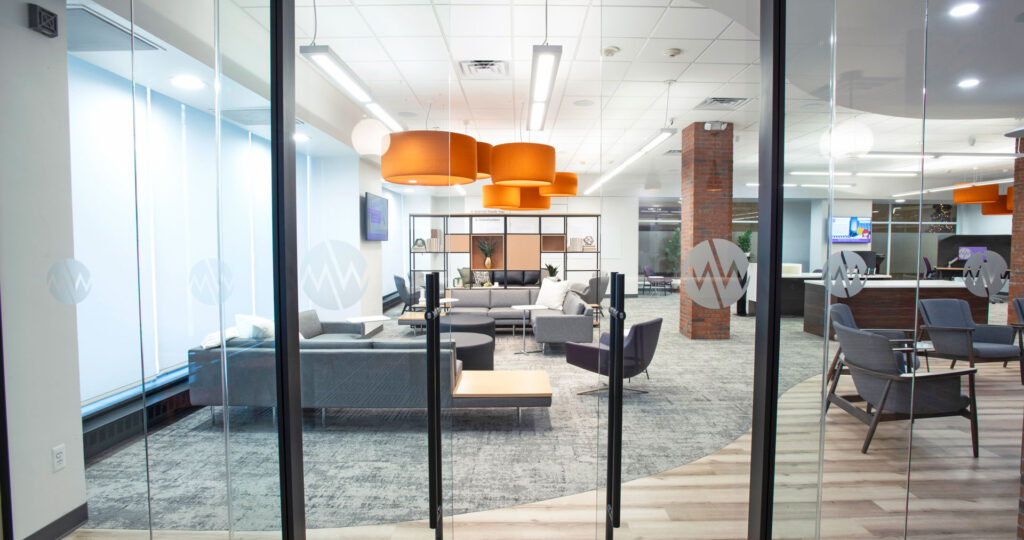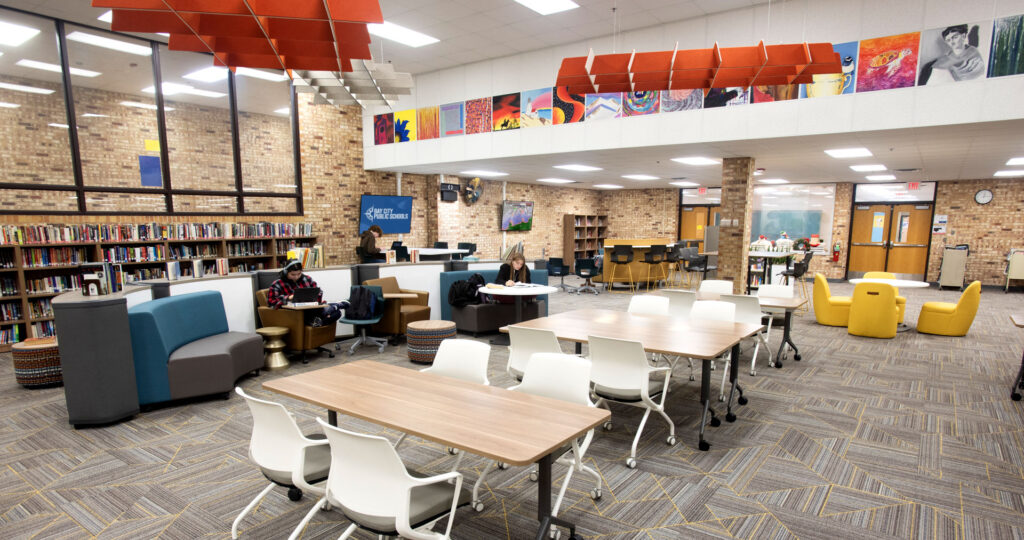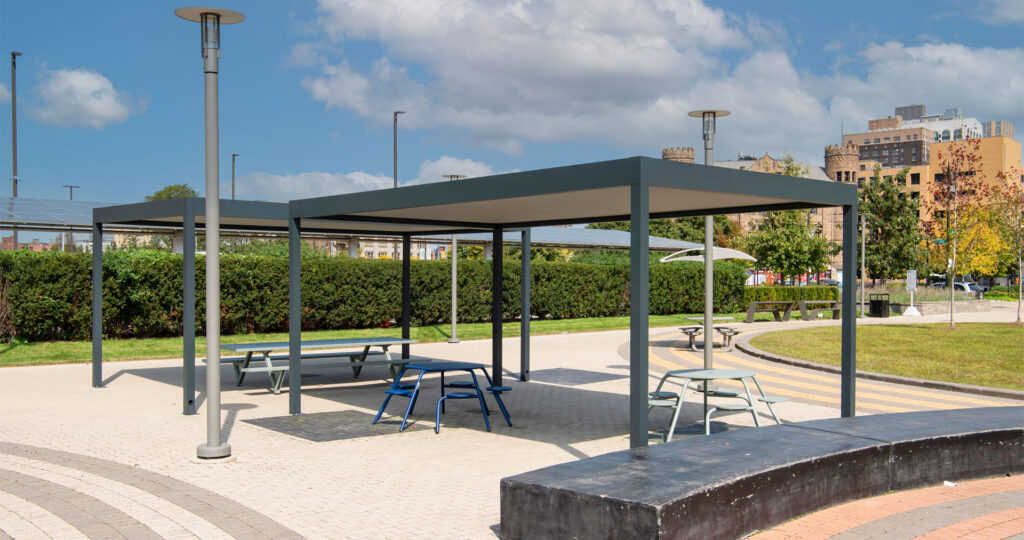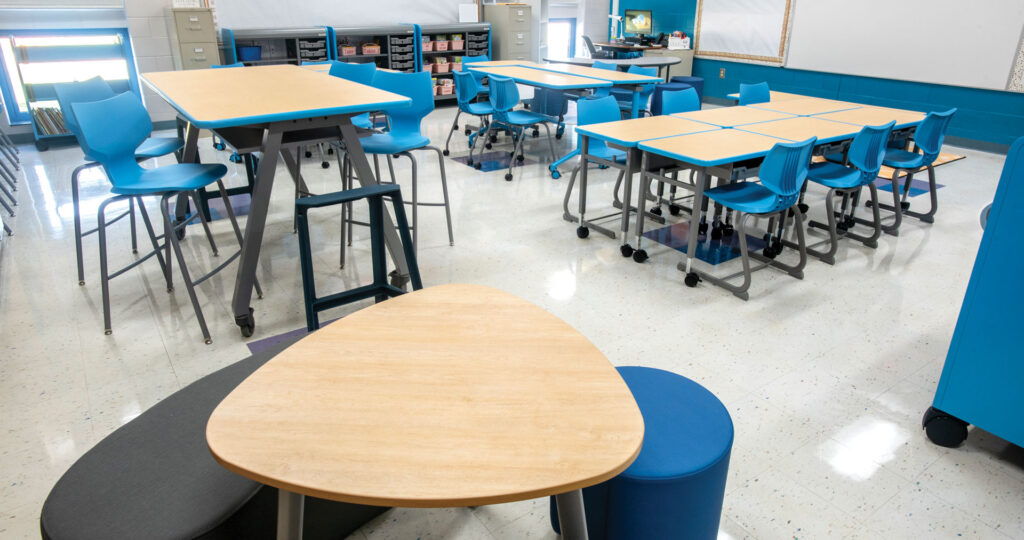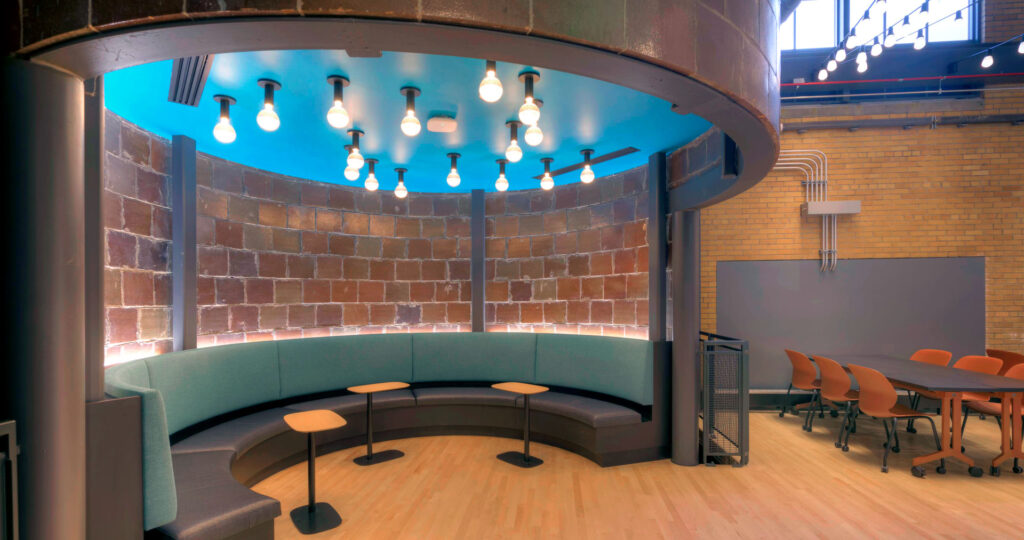A Workplace With Collective Intelligence
As a leader in healthcare, Sparrow values innovation and achieving the best results in everything they do. So when it came time to create a new workplace for their IT department several priorities emerged that were in line with those values. Creating a more engaging environment that would enhance collaboration was essential. So was creating a workspace that knowledge workers find attractive and inspiring.
Previously the IT staff was spread among a variety of offices, many with traditional high-paneled workstations. The distance and physical barriers between team members inhibited collaboration. The new space is open, bright and engaging. A well laid-out floor plan maximizes the available space while enhancing a sense of community and shared purpose. Workstations were clustered to support communication and teamwork. Panels that separate staff were lowered to improve sight lines and natural light. A number of casual meeting spaces with comfortable furniture provide convenient huddle space for collaboration. Staff that utilizes multiple monitors now works on a benching system that eliminates visual barriers while providing integrated power and data access.
The IT department is now an inspiring place that supports a culture of collaboration. It has also become a model for renovating other workspaces within the hospital system.
Find out more about Sparrow Health System by visiting Sparrow.org


