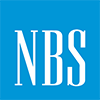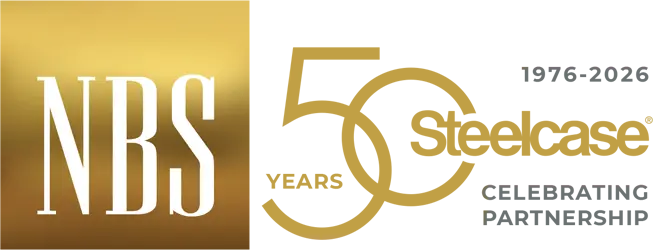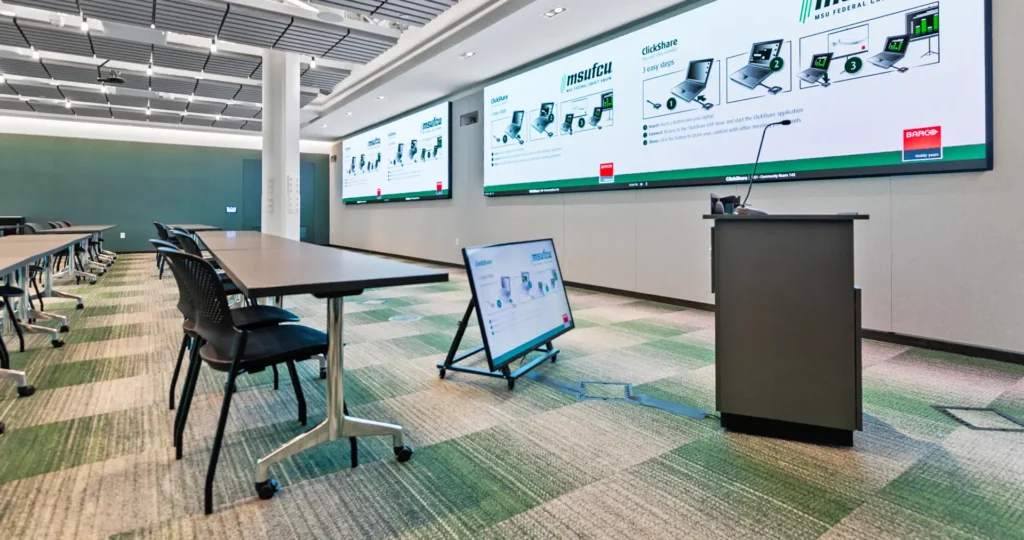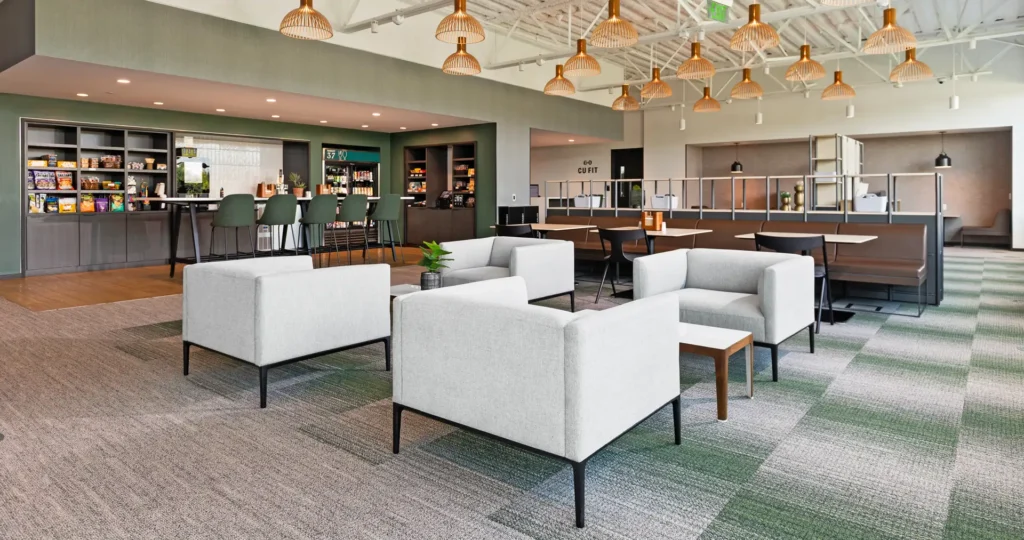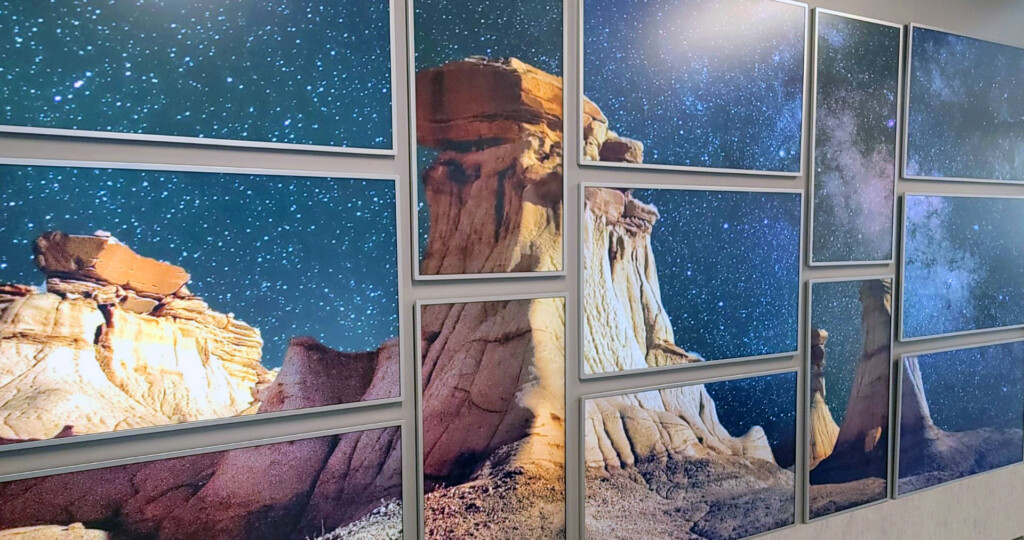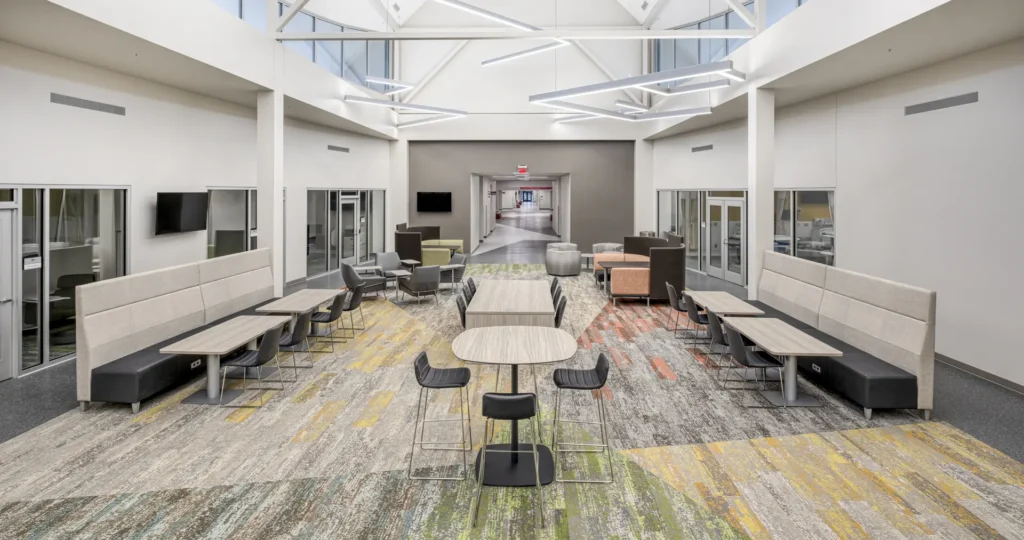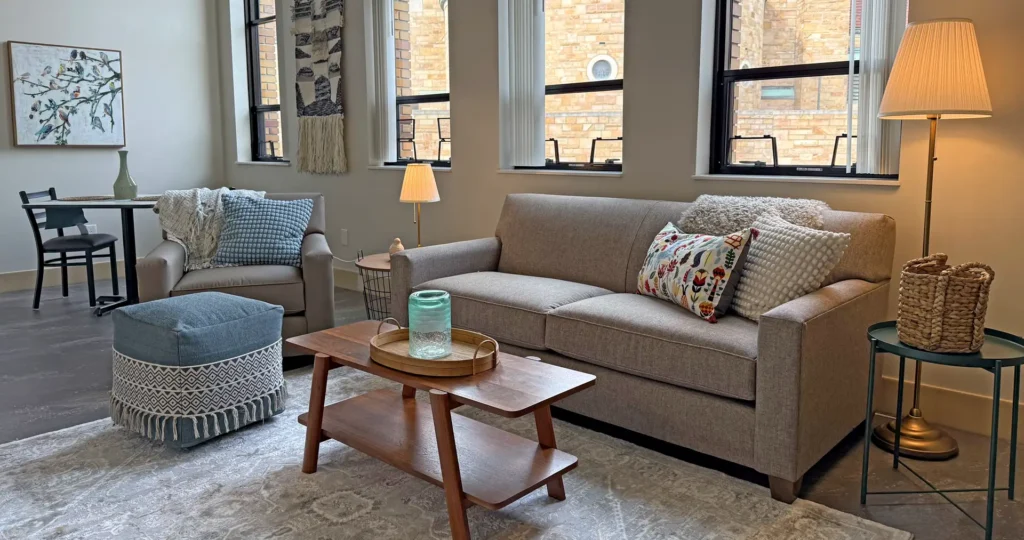A Building as Solid as Their Work
When you’re in the concrete business, your headquarters should feel solid: substantial, grounded, and built with purpose. But for Fessler & Bowman, a national leader in concrete and civil construction, their new Holly, MI headquarters needed to be more than just a reflection of their work. It had to support their people, fuel collaboration, and prioritize wellbeing.
With rapid growth underway, Fessler & Bowman was eager to create a space that would attract top talent, engage employees, and leave a lasting impression on visitors. They imagined a workplace where every detail was intentionally designed to support their teams, reinforce their brand, and offer unique amenities that elevate the employee experience.
 Confident in our expertise, general contractor Rhoads & Johnson brought NBS in early as a trusted partner. We collaborated throughout the design-build process, helping shape the space, define the layout, and deliver a cohesive, welcoming interior through furnishings, finishes, floorcoverings, and technology. With the support of Steelcase Financial, Steelcase’s captive leasing company, Fessler & Bowman was able to secure all the products and solutions they envisioned.
Confident in our expertise, general contractor Rhoads & Johnson brought NBS in early as a trusted partner. We collaborated throughout the design-build process, helping shape the space, define the layout, and deliver a cohesive, welcoming interior through furnishings, finishes, floorcoverings, and technology. With the support of Steelcase Financial, Steelcase’s captive leasing company, Fessler & Bowman was able to secure all the products and solutions they envisioned.
The design pays tribute to the company’s core material, concrete, celebrated throughout as both a structural and symbolic element. From exposed concrete walls and columns to circular booths, the material lends a bold, deliberate feel. Walnut wood accents and thoughtfully selected textiles add warmth, while acoustical treatments soften the echo of hard surfaces. Natural light floods the space, and dramatic lighting, from raw-bulb pendants to sculptural chandeliers, adds energy and visual interest.
Every space was designed with Fessler & Bowman’s people in mind. Teams are grouped by role to preserve workflow and connection. Private offices are organized into “pods” with height-adjustable desks and expansive work surfaces for reviewing large-format plans. Collaboration is effortless, with a variety of meeting spaces, from huddle rooms to training spaces and boardrooms, equipped with integrated audiovisual systems. Ceiling-mounted microphones and speakers, cameras, large displays, and scheduler panels make it easy for teams to connect, present, and stay in sync across teams and job sites.
 To support employee wellbeing and retention, standout amenities include a fitness center, golf simulators, and the “Lake Living” lounge, an inviting space with a fireplace, kitchenette, and private patio access. These spaces are key to Fessler & Bowman’s strategy to foster a healthy, high-performing culture and provide meaningful perks to their team.
To support employee wellbeing and retention, standout amenities include a fitness center, golf simulators, and the “Lake Living” lounge, an inviting space with a fireplace, kitchenette, and private patio access. These spaces are key to Fessler & Bowman’s strategy to foster a healthy, high-performing culture and provide meaningful perks to their team.
Ultimately, it’s more than a building. It’s a space where their people thrive, and where clients walk in and immediately understand who they’re doing business with.
“Working with NBS was more than just a partnership. It was a true collaboration built on trust, creativity, and a shared vision,” stated Kevin Johnson, President of Rhoads & Johnson. “Their passion for thoughtful design and dedication to excellence helped shape a space that truly reflects the Fessler & Bowman HQ project. Together with Rhoads & Johnson, we formed a team that brought this vision to life in a way we couldn’t have done alone. The success of this space and the honor of receiving the 2024 Build Michigan Award is a direct result of that teamwork.”
Learn more about Fessler & Bowman: fesslerbowman.com/
