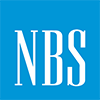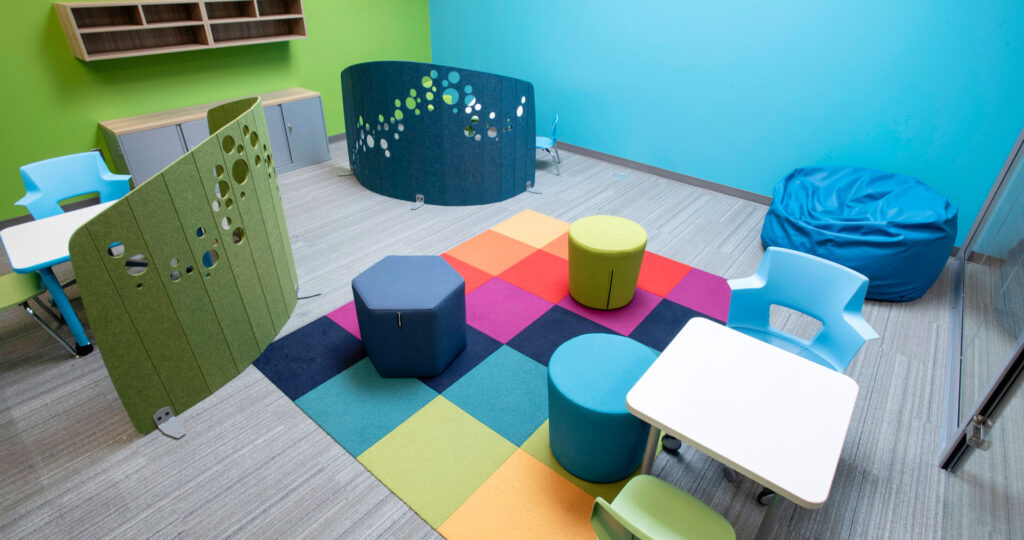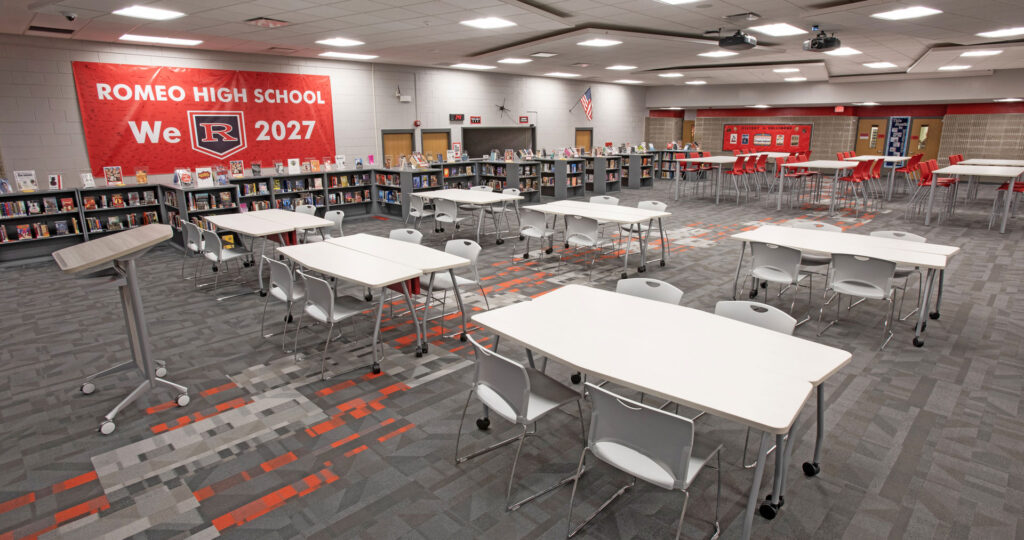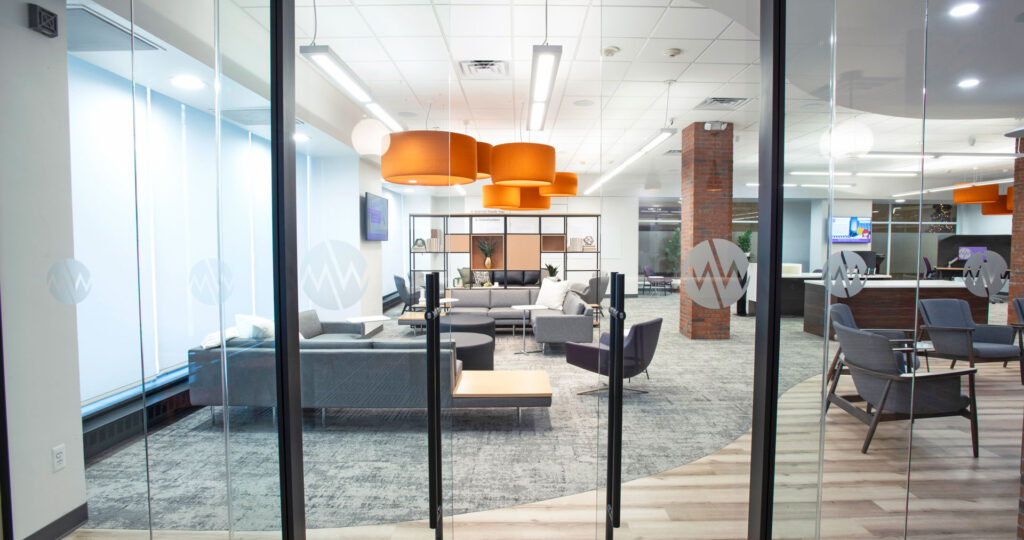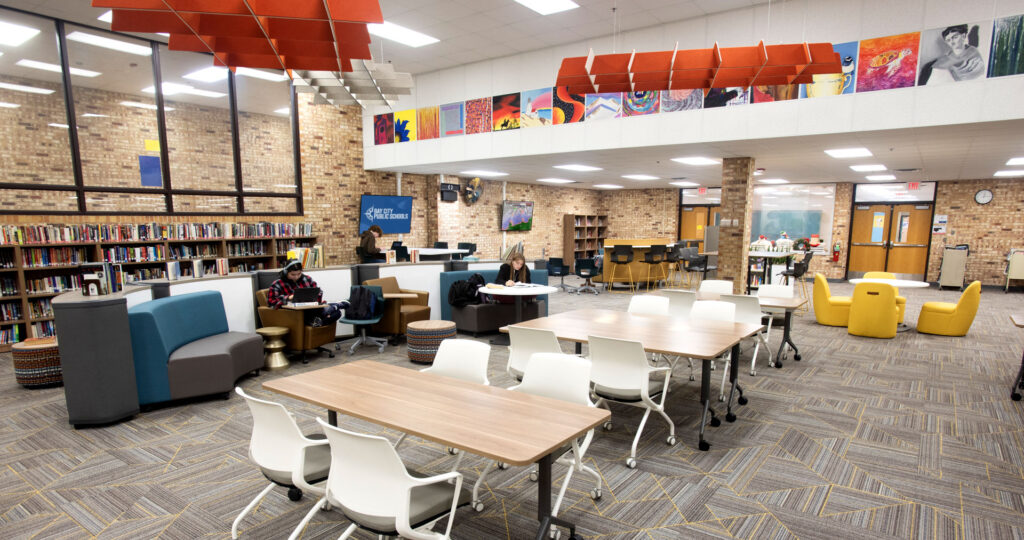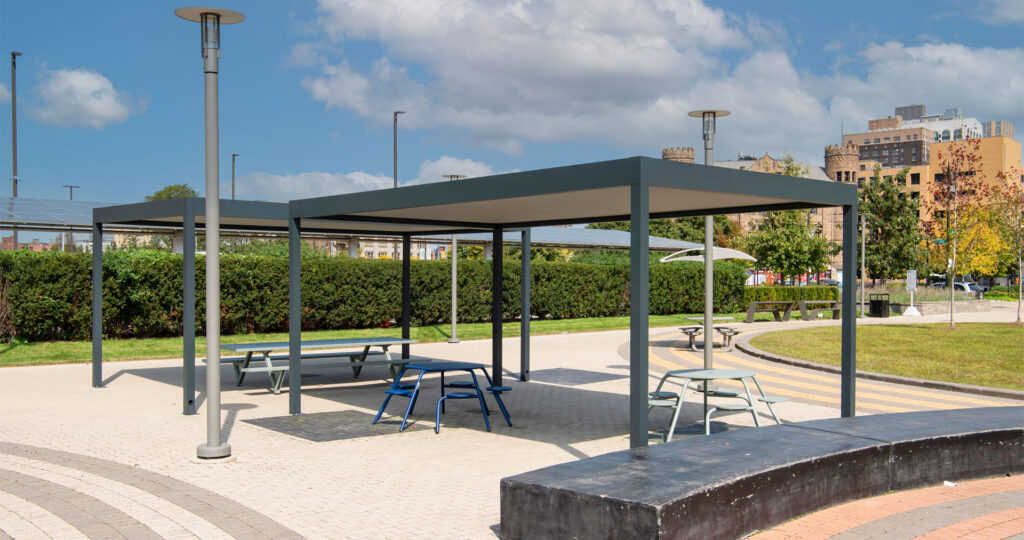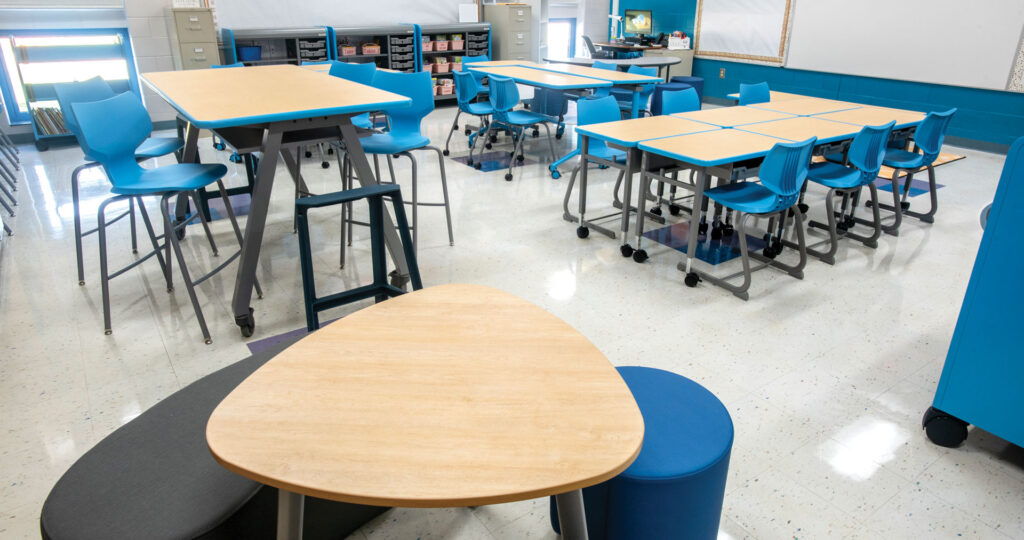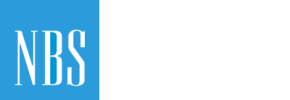An Exciting and Collaborative Learning Environment
Baker College wanted a modern, urban educational space that would reflect their brand and help them attract new students and faculty members. Their new flagship campus, designed by Edge Design Associates, is a stunning visual landmark for the city. NBS provided furnishing and architectural products for private offices, nursing labs and student gathering spaces to complete their vision and create comfortable and functional places for collaboration and learning.
Baker College serves a diverse student population at their five campuses across Michigan, with degree programs in health science and nursing, business, IT and engineering, social sciences and education. Their Royal Oak campus, in the Detroit metro area, supports 1,500 undergraduate and graduate students. The goals of the new build were to create a more streamlined and collaborative learning environment and provide more room for an expanded nursing program.
NBS selected furnishings to reinforce their brand colors and support the needs of students and staff. Bright pops of red, pulled from the Baker College logo, are offset by greys, blacks and blues. Private offices and shared spaces feature furnishings tailored for each purpose. Hallways even include shielded seating options for students to meet, relax or work in between classes. Collaborative hangout spaces with colorful, comfortable seating and acoustical wall and ceiling treatments invite students to gather for group study or activity sessions. Mobile markerboards are available on each floor to enable collaboration wherever they are needed.
Care was taken in designing faculty offices and collaborative spaces, as well. Private offices have glass fronts for transparency and to let in light, creating a welcoming atmosphere for one-on-one meetings between students and professors. Larger offices include sitting areas for faculty meetings. Mobile pedestals act as guest seating, while tackable surfaces, floating shelves and height-adjustable desks built into the workspace support faculty needs.
Open, collaborative spaces outside of the administration areas provide opportunities to share and connect with lounge style seating, high-top tables and technology for informal presentations and conversation. Classrooms are collaboration-ready, too, with large Polyvision Flow Boards that act as both projection screens and traditional whiteboards. These innovative surfaces don’t produce “hotspots” like other whiteboards would with a projector.
The nursing labs are one of the highlights of the campus. The new building dedicates an entire floor to the nursing program. The simulation labs are built to mirror a hospital environment, allowing students to interact with lifelike manikins and practice real-world nursing scenarios. Rolling overbed tables, supply carts and a mock nursing station add to the functionality.
Budget and lead times were key considerations for this project. Much of the work took place during pandemic-era supply chain disruptions, which created longer-than-normal lead times for some items. Where necessary, NBS was able to work with the designers and Baker College to find alternatives that fit their project timelines and budgets. An extensive catalog of options from Steelcase and other partners provided plenty of choices that fit their requirements, enabling the project to proceed without adding costs or sacrificing quality, style or function.
The final result is a vibrant facility that acts as an extension of Baker College’s brand and fully meets the needs of their staff and student body. With plenty of room to grow, Baker College is well-positioned to be a leading educational institution for the modern era.
Learn more about Baker College: baker.edu/campuses/michigan/royal-oak/
