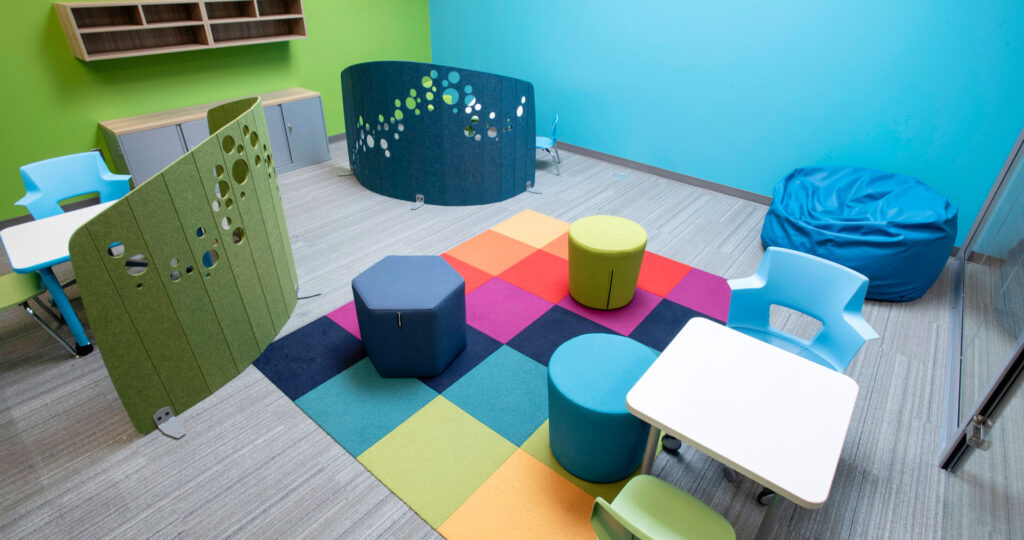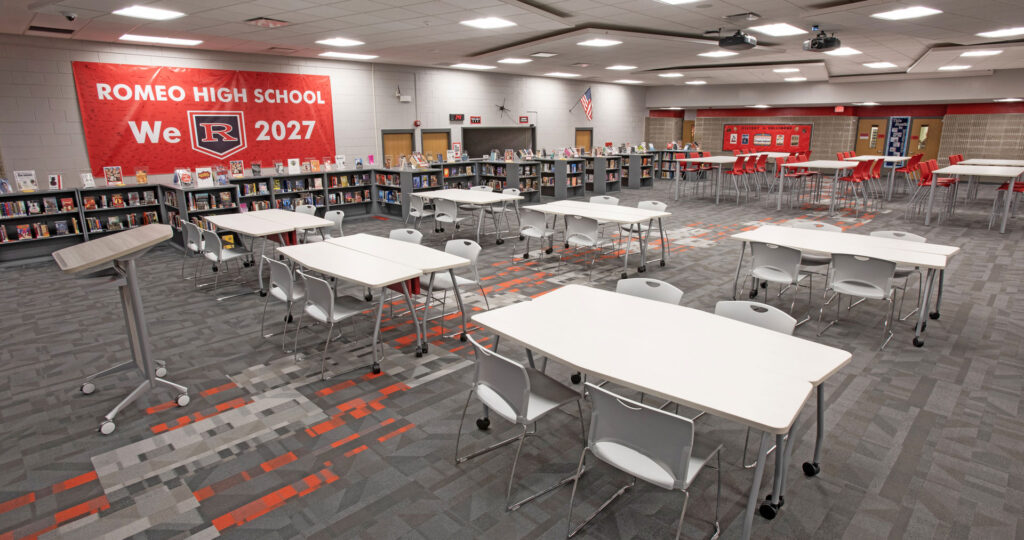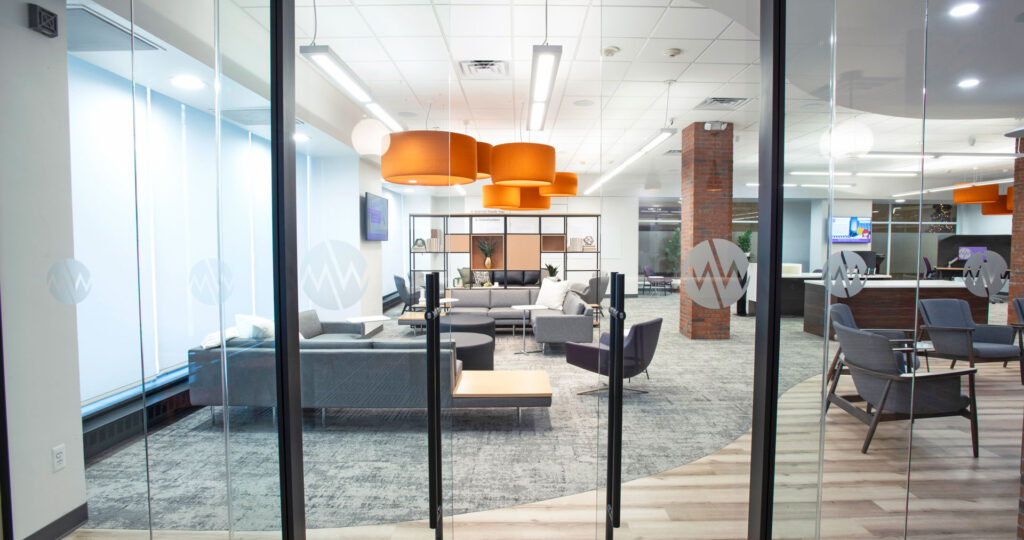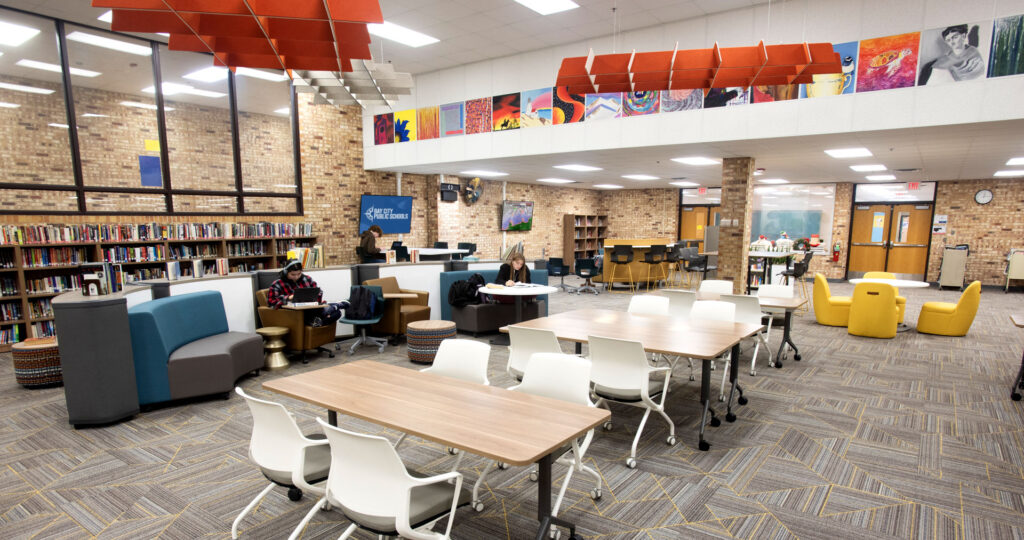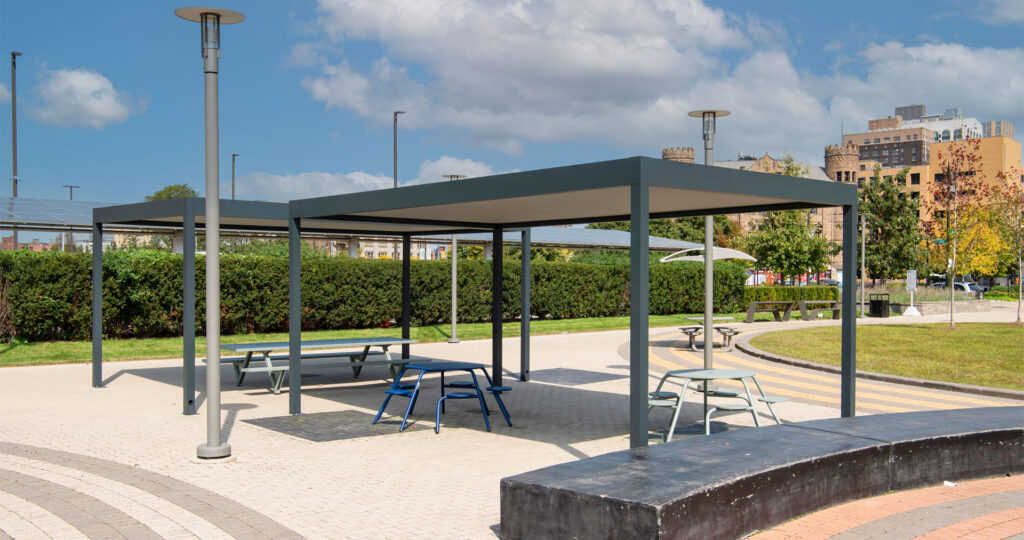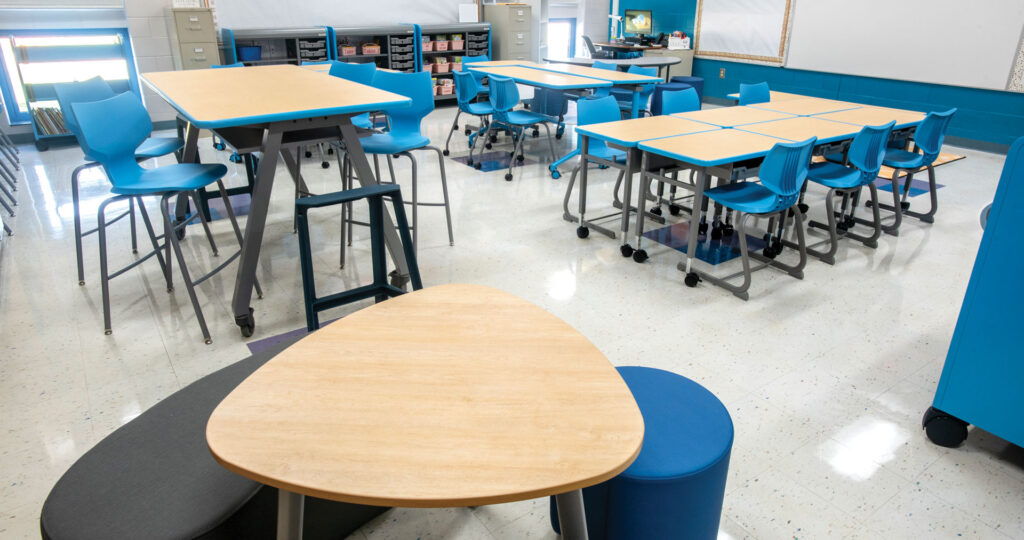Creating a Welcoming Space for the Whole Community
Wayne Metro Community Action Agency serves a large and diverse community in the Detroit metro area with a wide range of social services. A new Welcome Center helps them put their best foot forward and meet the needs of both staff and community members. NBS managed every aspect of the project, from design, architectural products and interior branding to furniture, floorcoverings, finishings and technology.
The 5,000+ square foot addition provides space to meet with community members in a safe and comfortable environment. Prior to the opening of the first-floor Welcome Center, community members seeking assistance had to go up to Wayne Metro’s 8th-floor headquarters and wait in a small lobby along with donors and other visitors. Now, community members enter an environment tailored to their needs, with comfortable seating for meetings with staff, computer stations for job applicants, a café, and even job training and presentation space.
NBS had previously worked with Wayne Metro when they moved into their current headquarters and had a clear understanding of their mission, values and work. The NBS team met with Wayne Metro staff to understand their vision for the Welcome Center and the needs of their community. It was important to the agency to maintain the historic architecture of the building and create a warm and welcoming place for community members coming to them with a variety of needs.
The new space is bright and inviting, with a warm mix of modern furnishings and fixtures set against exposed brick and other traditional touches. Vivid pops of purple—Wayne Metro’s dominant brand color—are used throughout the center. Hanging buzzi acoustical drum lights in a vibrant orange add interest and help with sound control. Several seating areas, comprised of comfortable lounge-style furniture with wear-resistant fabrics in neutral colors, create cozy places to wait, relax or meet. The Mission Café features vintage-style tile and lighting, fun furnishings, and custom wall graphics.
While the feel of the space is homey, the function is decidedly high-tech. NBS installed digital signage for messaging and speakers throughout the facility to play background music via internet radio. The large central open area features a custom drop ceiling sofit installed and painted by NBS and is equipped with ceiling-mounted microphones for live presentations and events. A 137” video wall enables staff to conduct presentations, broadcast meetings and events, or hold video conferences. The video wall and signage are managed via a central control system.
The Welcome Center is widely used by both staff and the community. The multi-purpose space can support one-on-one meetings, presentations, town halls, viewing parties and more. Hoteling workstations allow staff members to work alongside community members. Movable tables and chairs can be reconfigured to support job training and other community events. Wayne Metro uses the café space for life skills and hospitality industry training. It also serves as a pop-up food vendor area, giving local startups a low-cost space to offer their goods. This versatile and inviting space supports Wayne Metro’s mission and has become an integral part of their local community.
Learn more about Wayne Metro: https://www.waynemetro.org/


