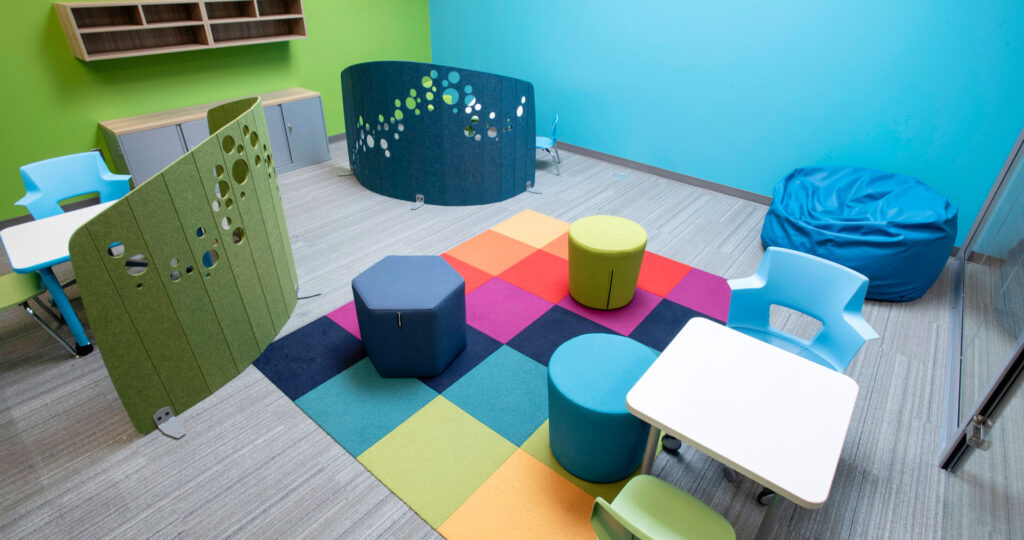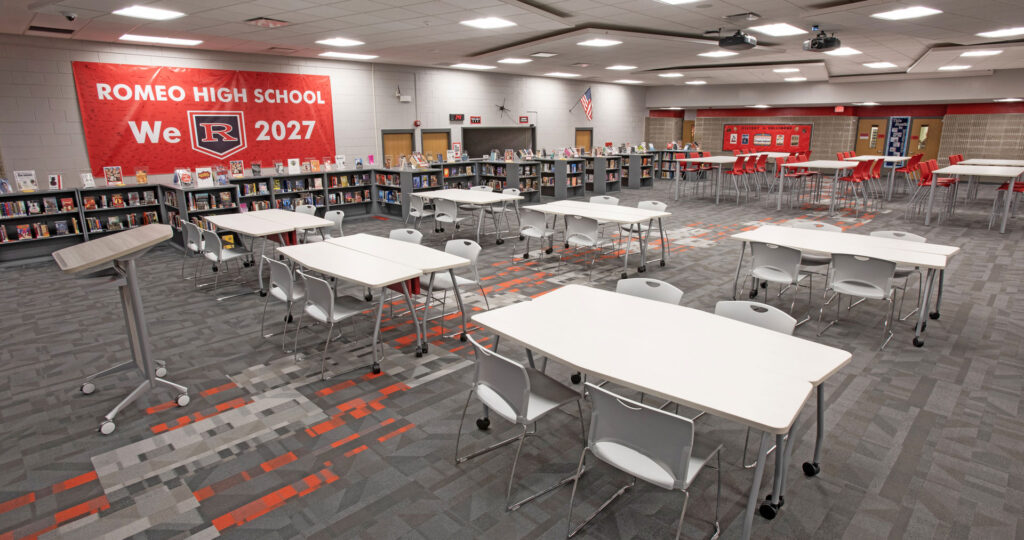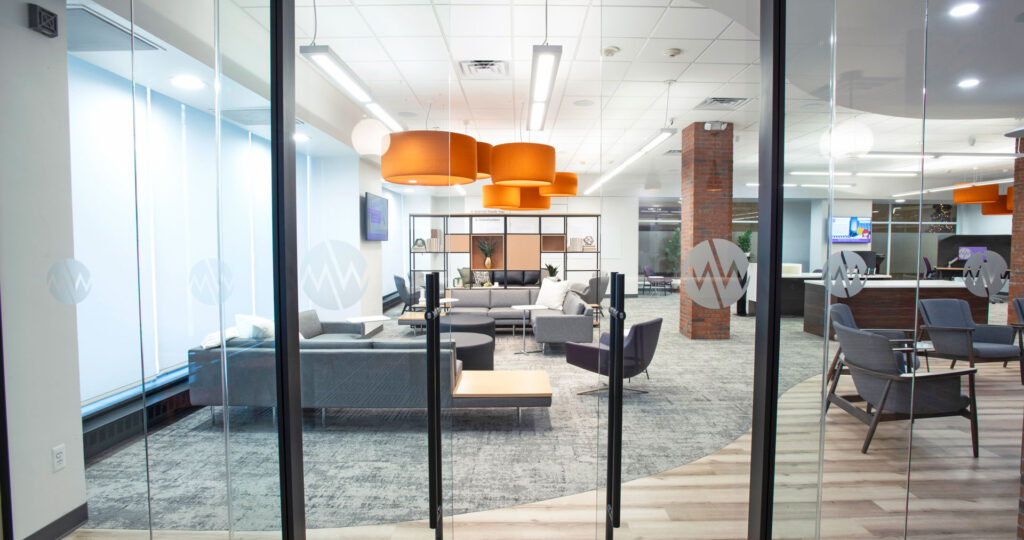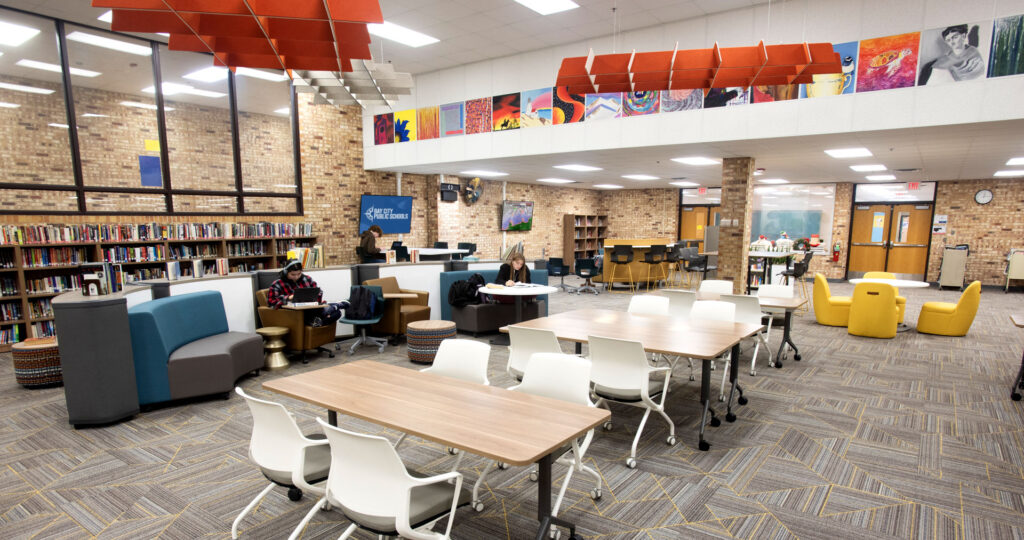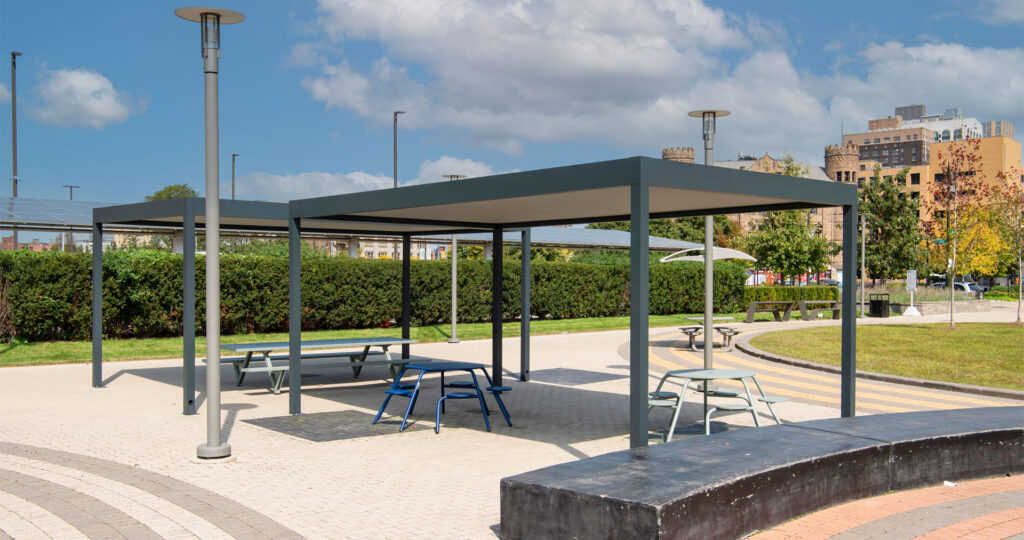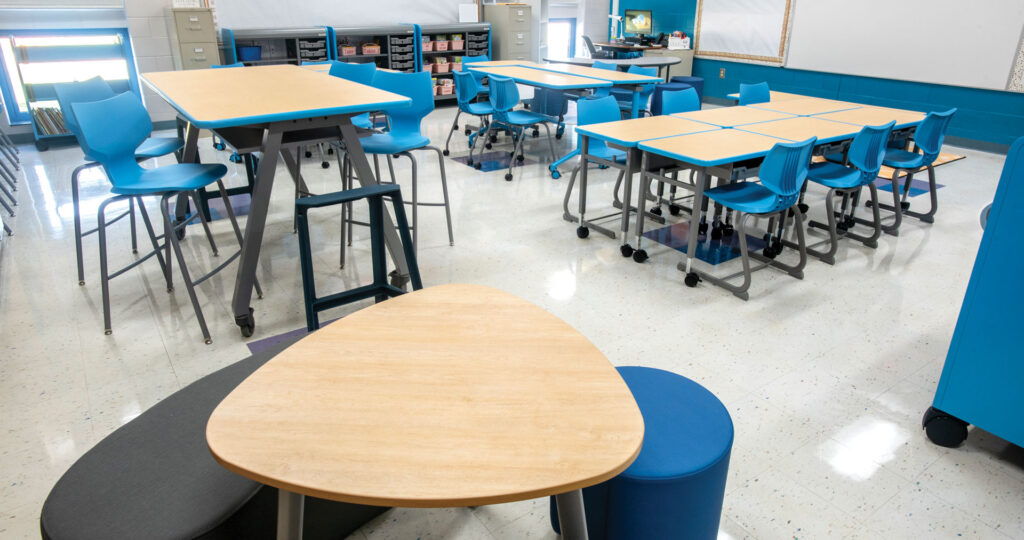Less Talking, More Listening. A Prescription for Success.
While human-centric design is important, the essential truth is this: never lose sight of the end-user. This is especially true when designing for seniors since strength, dexterity and mobility all change with age. Listening and observing provided us with essential information for designing this assisted living facility that is perfectly suited to its older residents.
The primary goal was to balance a comfortable sense of home with the need to be practical in the care of its elderly residents. To do so required age-appropriate solutions, for example seating with the correct proportions and cushion depth, or recliners that operated smoothly and without effort. Furnishings were selected to provide proper grip and support with anti-microbial surfaces to promote health and wellbeing. Colors, fabrics and artwork for the living, reading and dining rooms were carefully chosen to suggest the natural surroundings and bring the outside in.
According to Katie Hayes, Administrative Director of the facility, NBS was “very, very patient. They took lots of pictures and measurements. They set up an entire room to help us make decisions.” As a result the residents “love everything.” To learn more about our healthcare and assisted living facility expertise contact the NBS Commercial Interiors Healthcare Team.
To learn more about their important mission, events and volunteer opportunities visit the Catherine McCauley Center at CMC-CR.org


