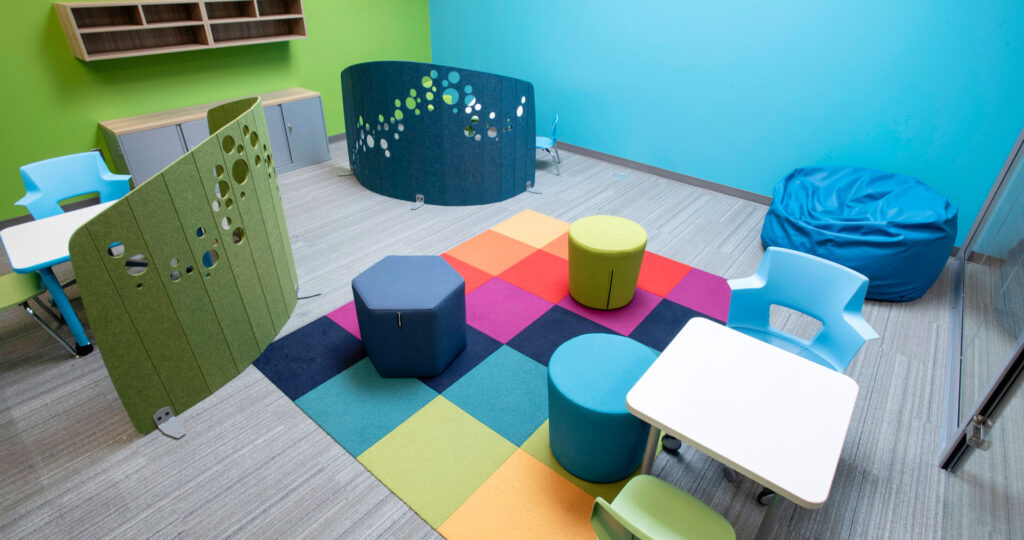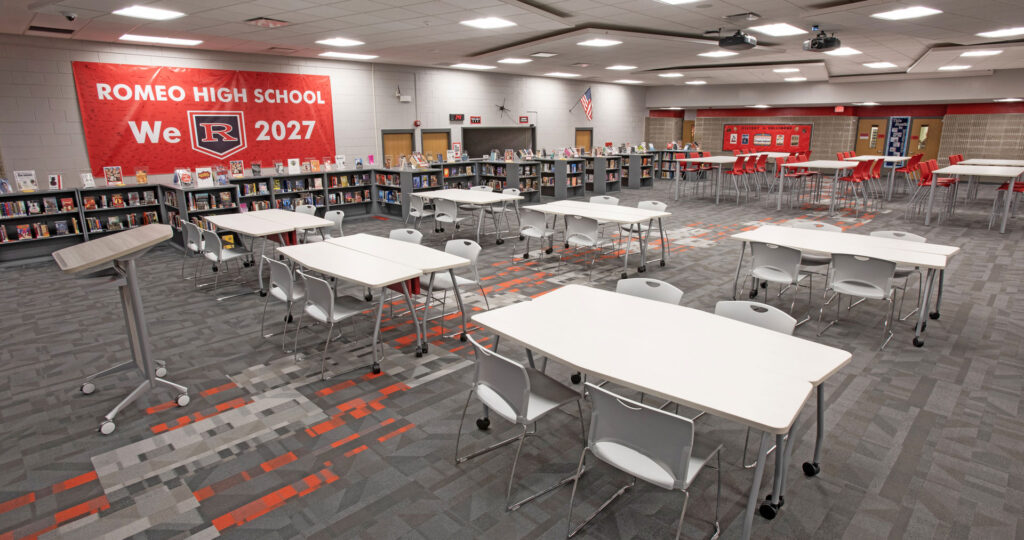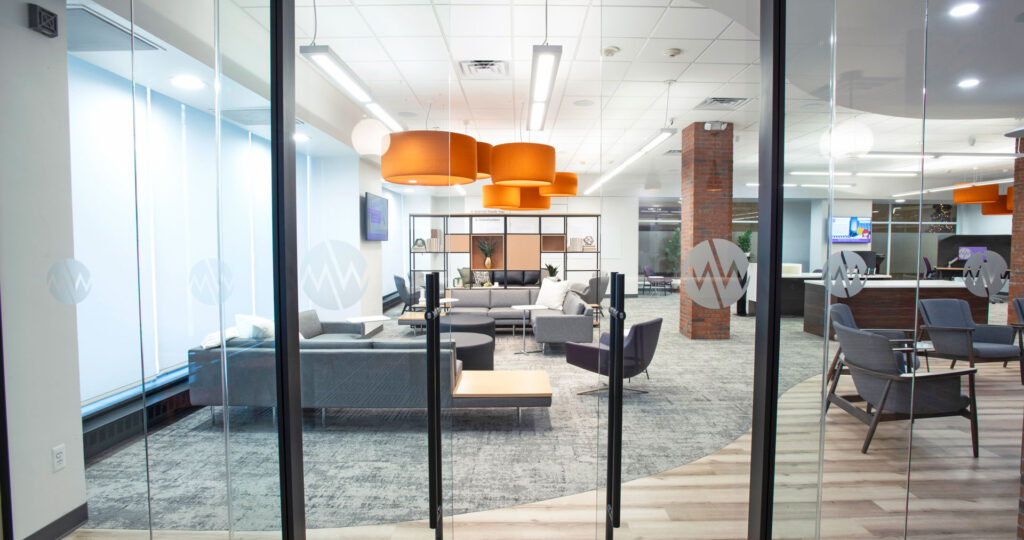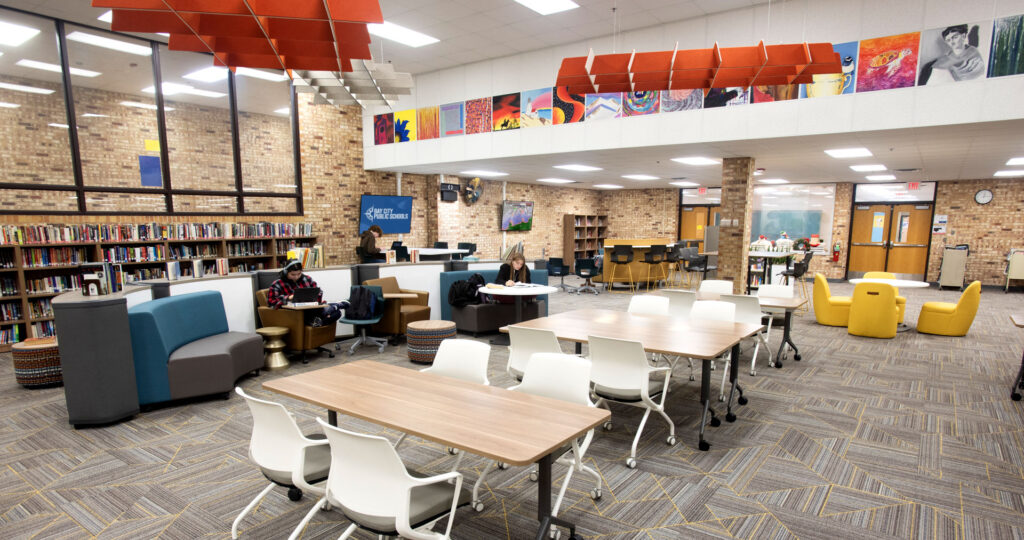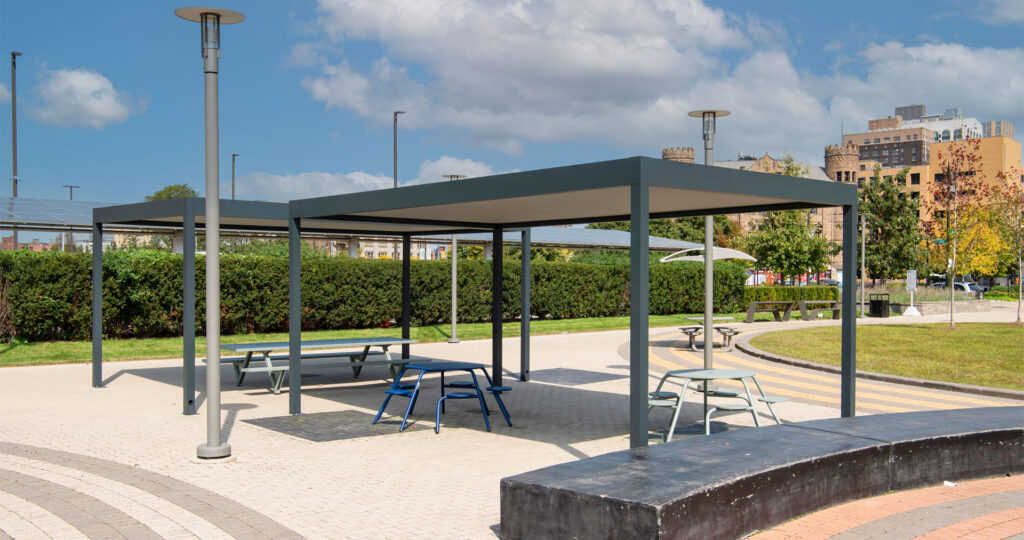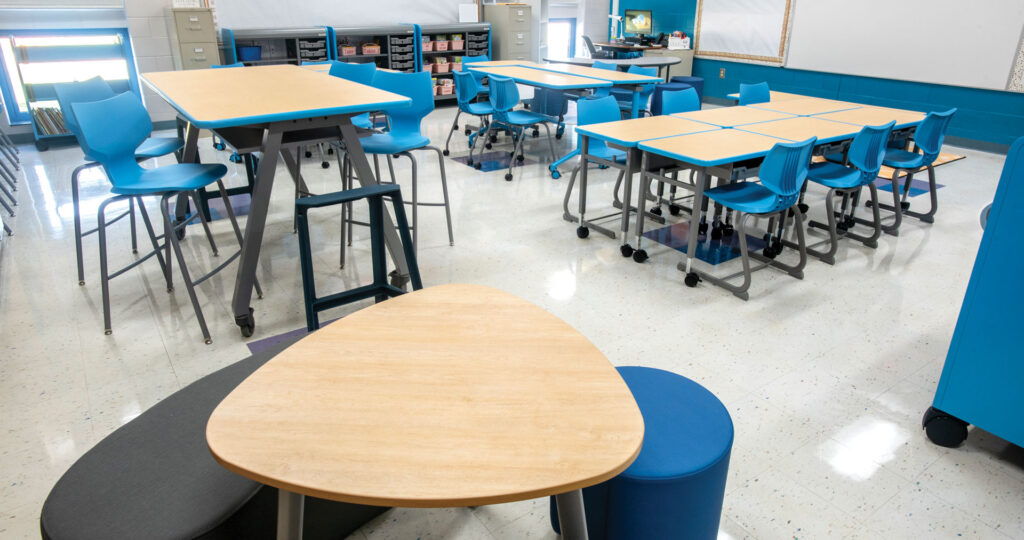Cure for the Common Office Cube
In developing a new workspace for this med school’s administration, several issues emerged as top priorities. Shared space was important to enhance collaboration and the learning experience. Flexibility was also important to support a mobile staff travelling from adjunct campuses in neighboring cities. And clean, open sight lines were mandatory for efficiency and to reinforce certain core values including “inclusiveness and innovation.” It’s just the sort of challenge that gets our blood pumping.
The new design with its palette of places met all their priorities by accommodating different work modes. Previously the space was a maze of passages and private offices. Removing walls opened sightlines and allows natural light throughout. The design strategy incorporates flexible seating and work surfaces to support a palette of postures for changing work styles. Versatile worksettings satisfy both resident and mobile workers. Collaborative and group work is supported in spaces that offer a variety of seating and tables. More focused work can be done in a private enclave with a sliding glass divider or in semi-private spaces with unique features such as a treadmill workstation.
Healthcare providers have long known that environmental forces can have a significant effect on healthcare outcomes. With thoughtful design they can also have a positive impact on staff engagement and wellbeing.
Find out more about Central Michigan University’s College of Medicine by visiting CMICH.edu
This project showcases the power of NBS interior integration (architecture, furniture and technology). We believe that when these three disciplines are brought together early in the planning process, good things happen. Fewer errors occur, efficiency improves, and your stress goes down – because we handle EVERYTHING.
Expect more from your space. Learn More.


