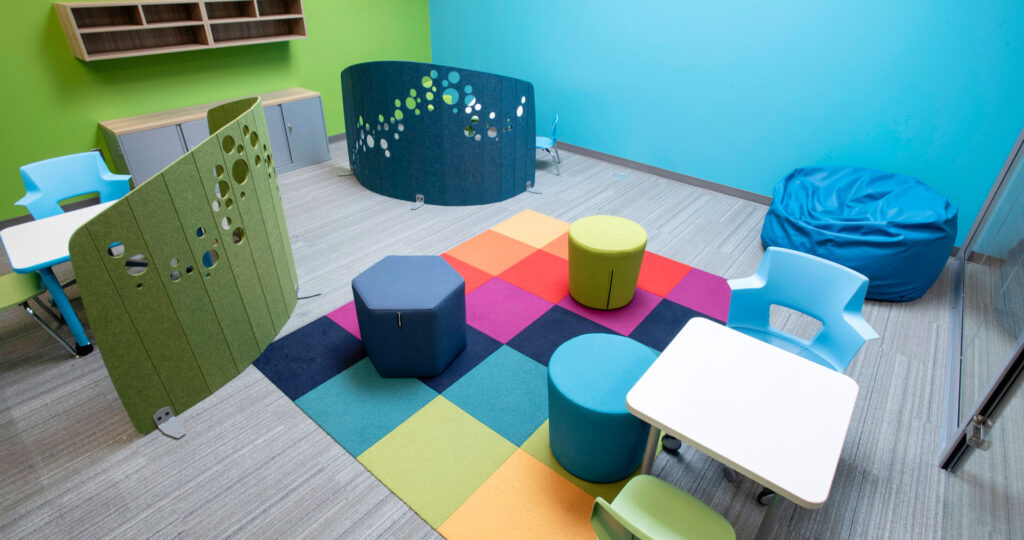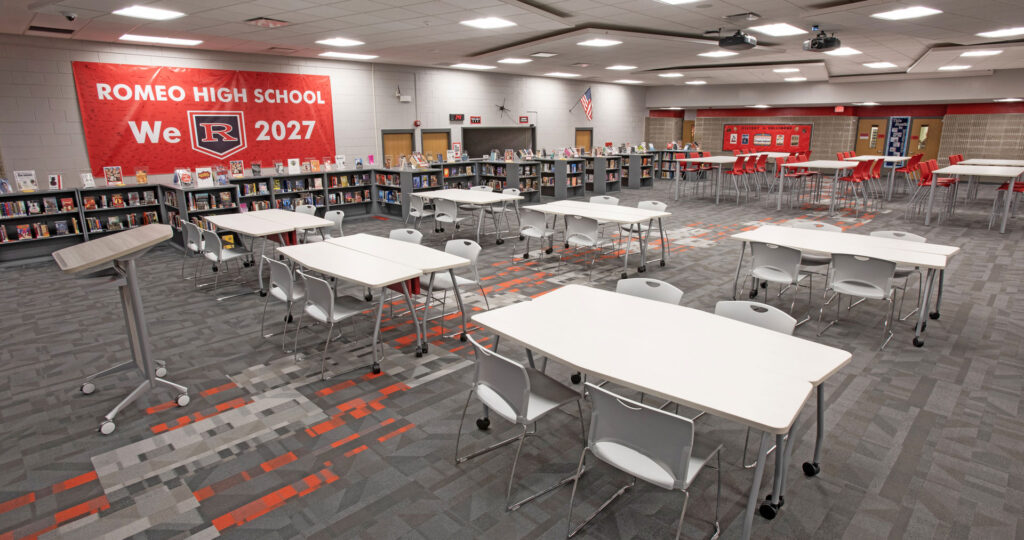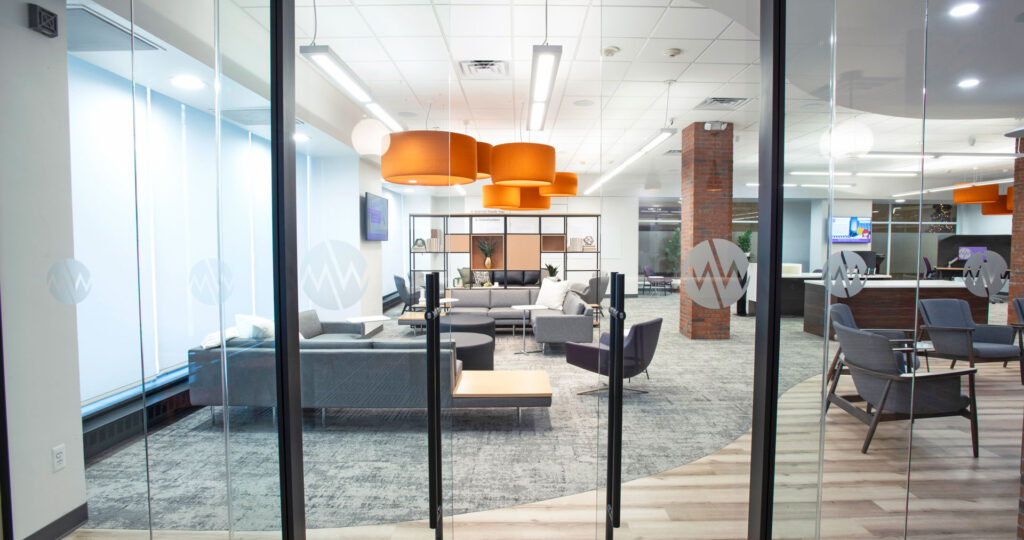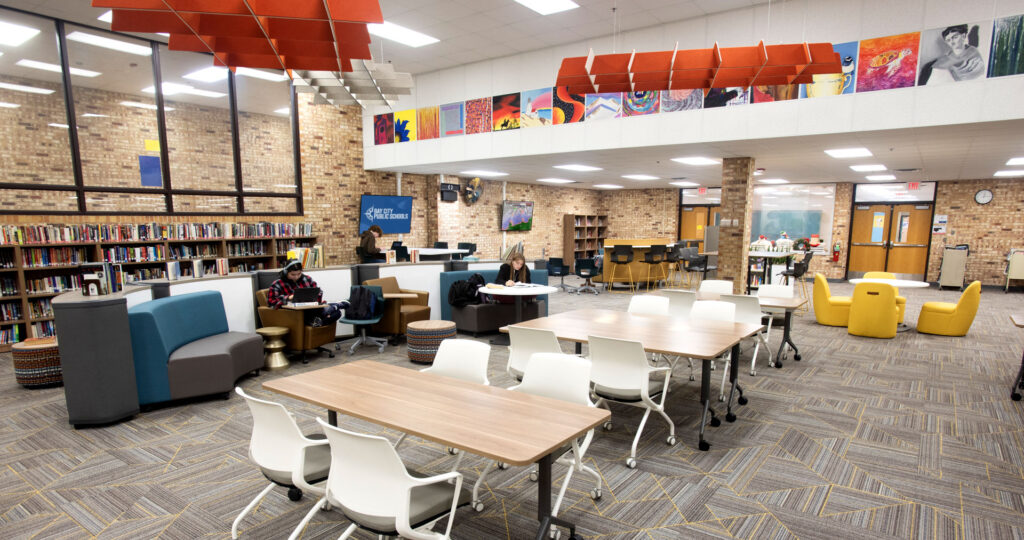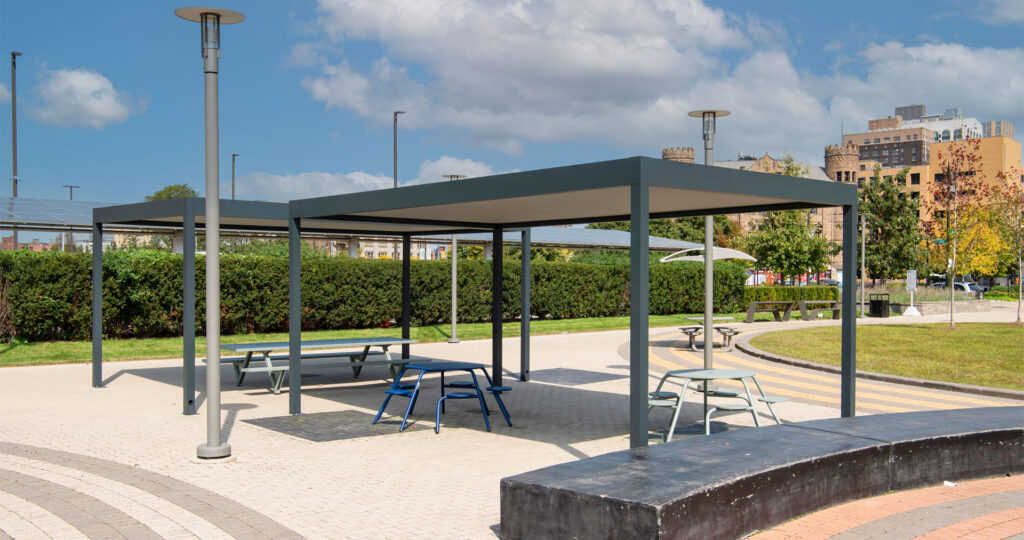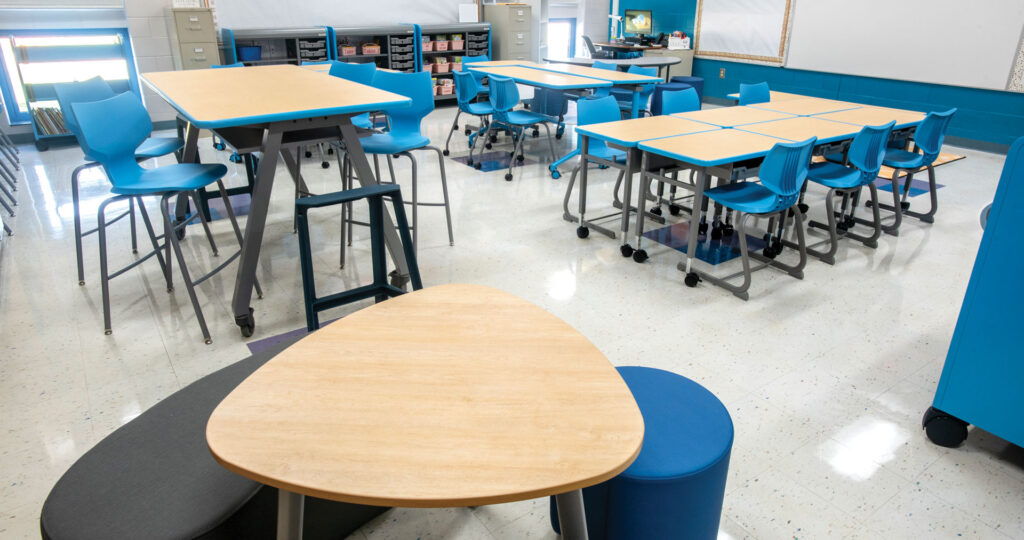Building a Residential Brand with Contemporary Design
When you’re in the real estate and residential building market, projecting the right image with your office space matters. NBS helped Danberry Realtors/Prokup Group and Design Loft by Saba create office spaces that wow visitors and meet the needs of agents, designers and staff.
The two groups share space in a new commercial building designed by architecture firm The Collaborative and constructed by Rudolph Libbe. They wanted the interiors to be differentiated for each company but still cohesive and in keeping with the modern, industrial design of the building. Maggie Fawcett, Broker/Owner of The Danberry Company, says, “Working with NBS was great. I had zero vision in the beginning of the process of what I wanted the space to look like. The team spent a lot of time with us discussing our needs, the personality of the people who would eventually use the space, and what I was trying to achieve with this new office. I’m very happy with how everything turned out.”
Saba designs and builds custom homes that fit today’s modern lifestyles. For Design Loft, they wanted a glamorous space with a residential feel that created a memorable customer experience and showcased their curated Saba finishes. Their primary goal was to engage prospective buyers and enhance their brand. The space includes three private offices, three separate collaborative areas, a private conference room, a large collaborative table for laying out finish samples, and a cozy seating area for four in front of the fireplace. Finishes reflect their business and current residential trends, with warm wood tones, dark metals, and lots of contrast.
Next door, Danberry needed office space for real estate agents that would reflect their high-end brand and create an atmosphere that would support recruiting and retention efforts. The space needed to be light, bright and welcoming while also supporting both private client meetings and teamwork. Creating spaces that encourage collaboration was one of their main priorities, as camaraderie and mentorship are important parts of their corporate culture. At the same time, they needed private office space for employees engaged in work requiring quiet concentration or privacy for client meetings.
For day-to-day work, it is broken down into zoned collaborative areas, including tiered soft seating around a display, mobile, standing-height tables with stools near the windows, and a flexible collaborative space that can accommodate up to 50 employees for all staff meetings. Rick Prokup, President of The Danberry Company, says, “The modern industrial, yet sophisticated and approachable, aesthetic is a perfect setting for client meetings. As soon as they walk through the door, customers know first-hand we are not your typical Realtors, rather industry leaders and design enthusiasts.”
The end result honors the unique brands and priorities of each company while creating a cohesive whole that works for both groups. The furnishings and finishes also fit the contemporary industrial architecture of the building while bringing in residential touches that speak to their clientele. Effective space planning ensures that each company has the right blend of private, collaborative and client meeting space. And with lots of flexibility, it will be sure to meet their needs for years to come.
Learn more about Danberry Realtors: danberry.com
Learn more about Saba Home Builders: sabahomebuilders.com


