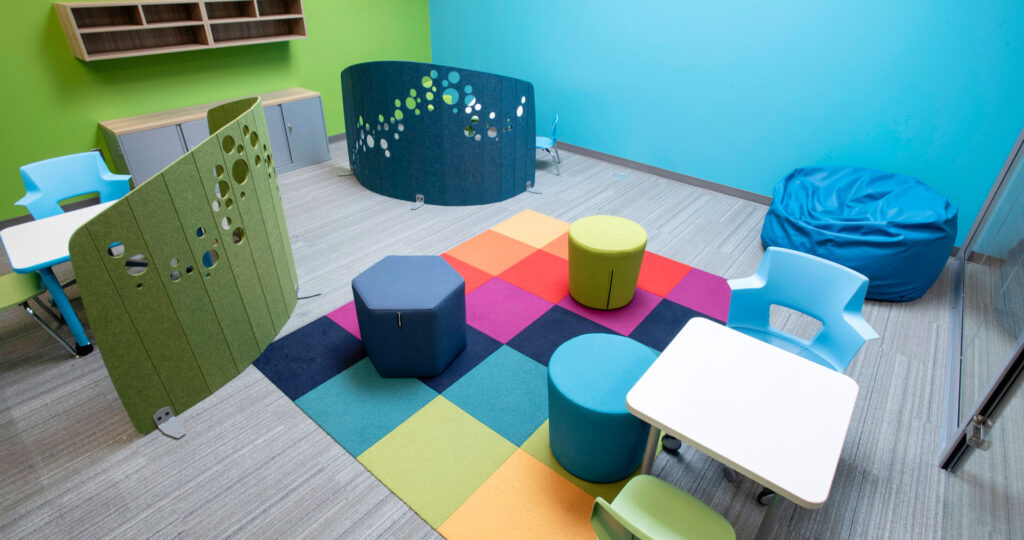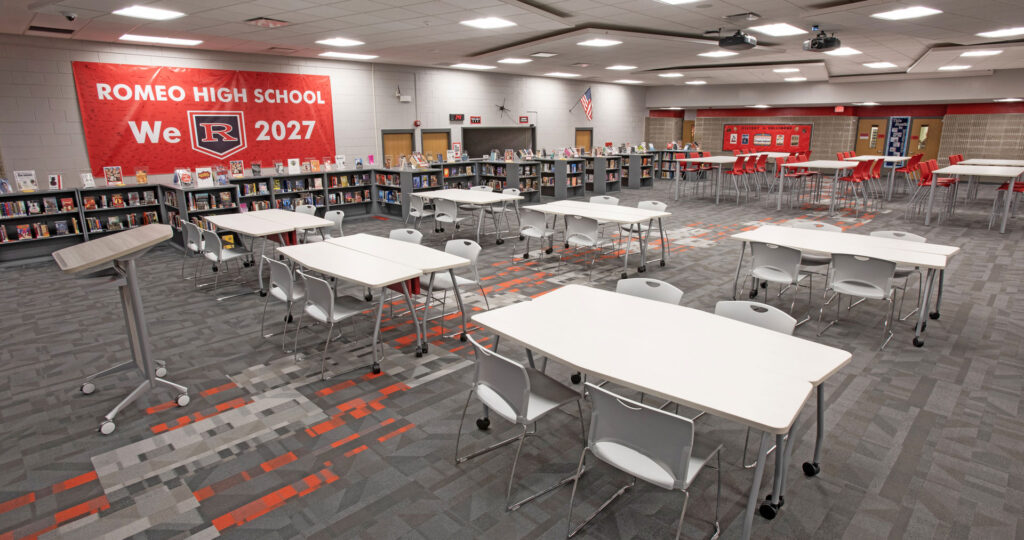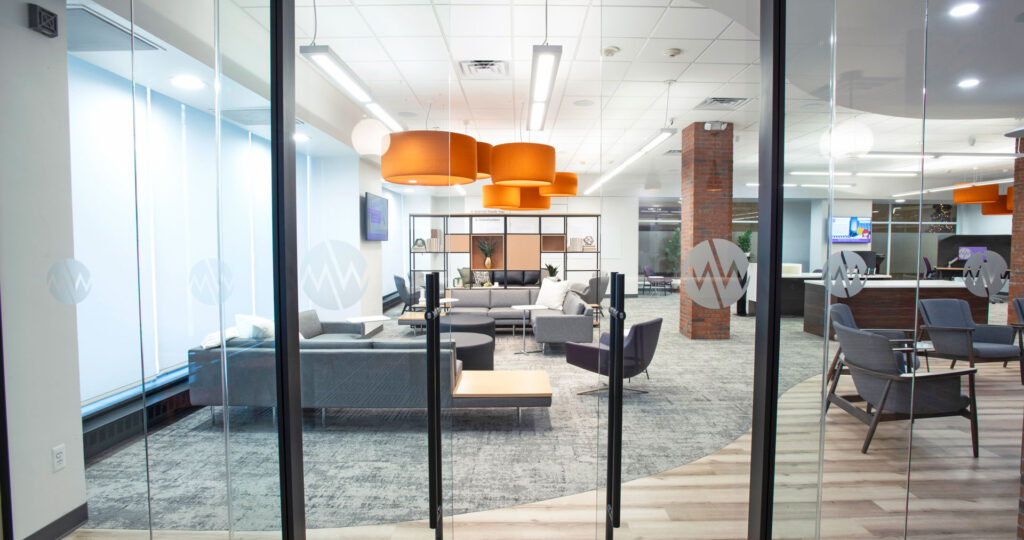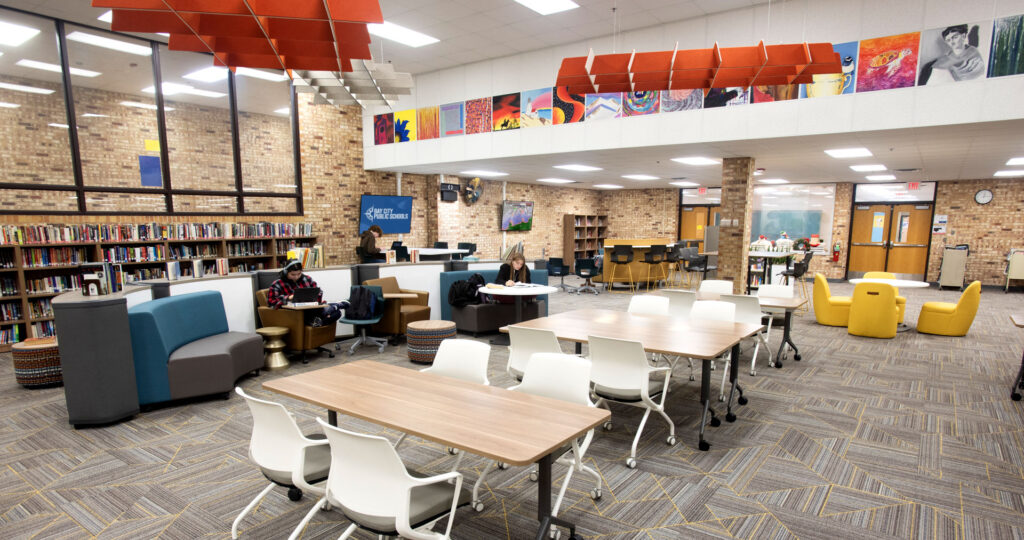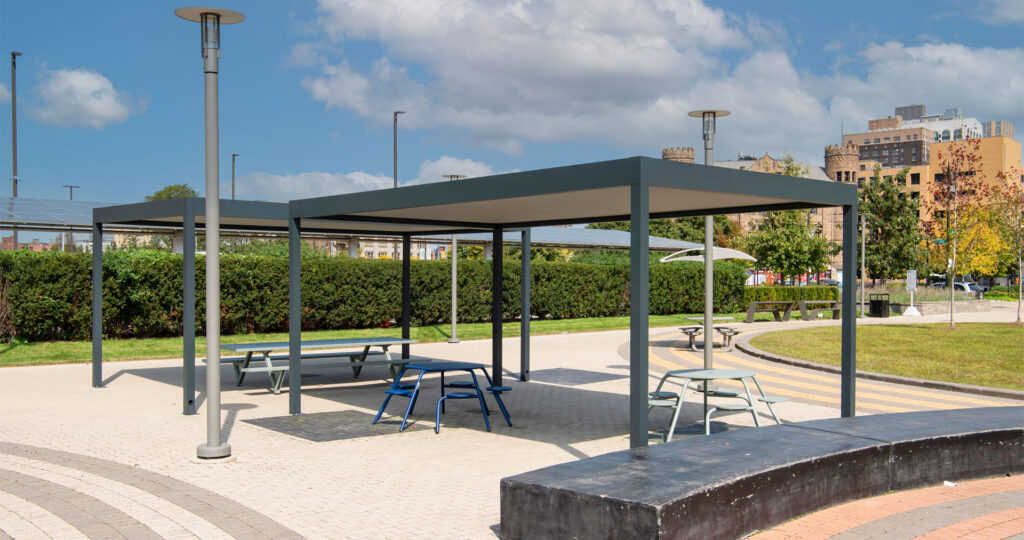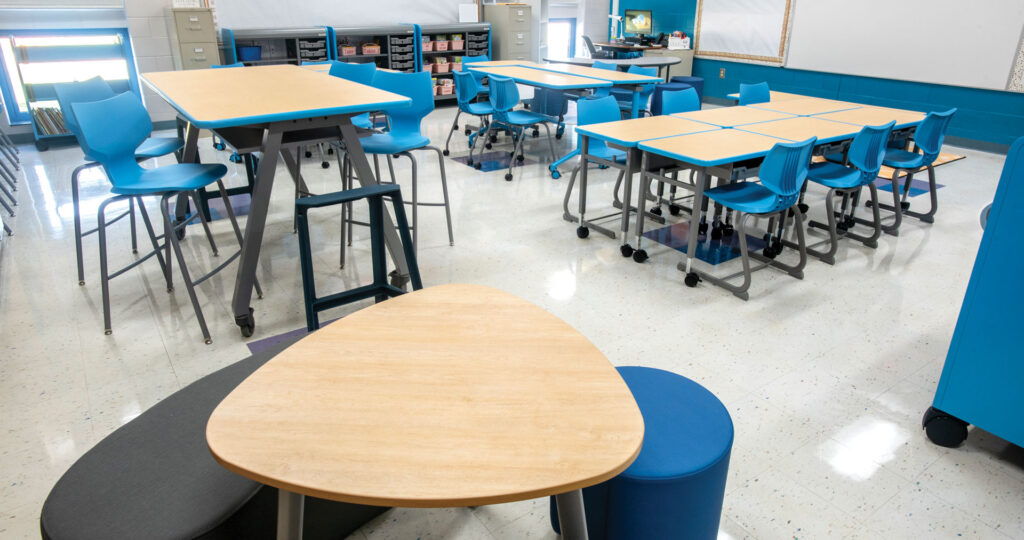Forward-Thinking Office Space Captivates Top Talent
With goals of attracting and retaining new talent in mind, Detroit Diesel decided it was time to modernize their office space in the historic M1 Building in Detroit, which dates back to the 1930s, to accommodate a growing workforce. NBS partnered with NORR Architects to draw inspiration from the building’s industrial roots to create a fresh, functional design. The new layout offers plenty of options for collaboration, and more workstations make room for Detroit Diesel’s growing team. Thoughtful design and furniture choices prioritize employee wellbeing while still offering an impressive new look.
The redesigned space incorporates the history of the building with a modern twist. The open plan feels fresh and welcoming thanks to a selection of lighter finishes, wood tones and subtle pops of color. Employees appreciate the abundance of natural light thanks to 23 new skylights and widened windows.
The design is as functional as it is visually appealing. Prior to the redesign, five different groups of employees were distributed throughout the building. Detroit Diesel was able to reduce their square footage by 25%, consolidating these five teams into one floor and switching to 7’ x 7’ workstations. Now, all team members work together in a central location, including managers, which has improved team morale without compromising individual comfort. Each workstation features a height adjustable desk and ergonomic seating to encourage posture changes and support employees throughout the workday. A condensed floorplan made it possible to incorporate more workstations in the same amount of space. Yet the space-efficient design creates the feeling of more room per station. With plans to expand, Detroit Diesel was delighted to have additional stations available for new hires.
The redesign also features a variety of open and closed meeting spaces, making it easy for team members to collaborate. Each meeting space offers a different size, variety of furnishings and collaboration tools to encourage choice and flexibility based on individual and team needs. A mixture of soft seating and stool height in the open lounge area creates a casual space for impromptu gatherings or a place to work away from one’s desk. When employees need to recharge, they can stop by the breakroom, a unique social space. It features game tables, café and bar seating and TV’s to stay connected. Detroit Diesel employees are able to utilize any of these shared spaces independently to enjoy a variety of workstyles throughout the day. Following the move in, Detroit Diesel asked their employees to take a workplace satisfaction survey and saw an increase in employee satisfaction as well as productivity. Team members are proud to show off their new work environment to friends and family.
Detroit Diesel’s redesign offers current and new employees an attractive, yet equally supportive, work environment. With a new energized space that showcases Detroit Diesel’s culture, the company is sure to meet their goals of captivating the best and brightest.
To learn more about this American diesel engine manufacturer, visit demanddetroit.com.


