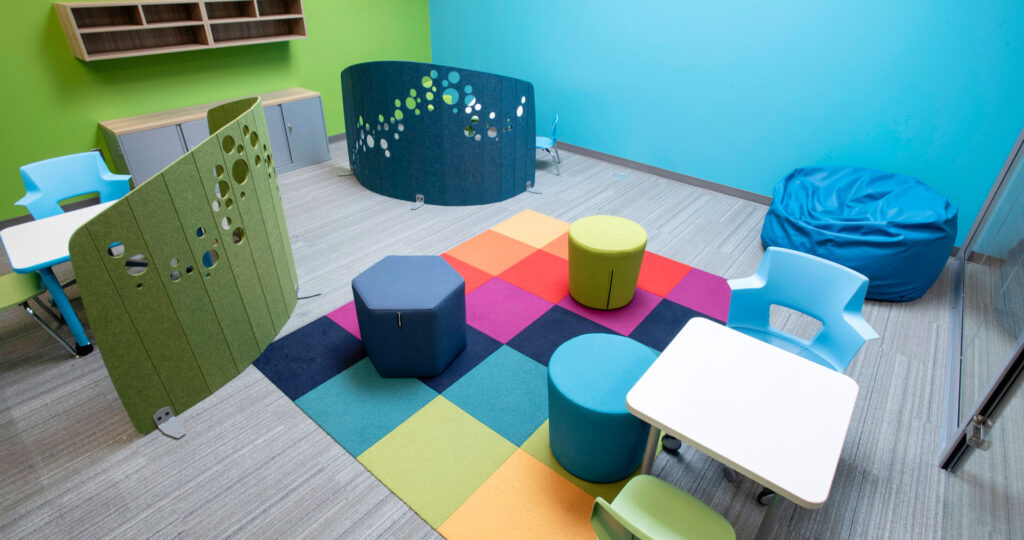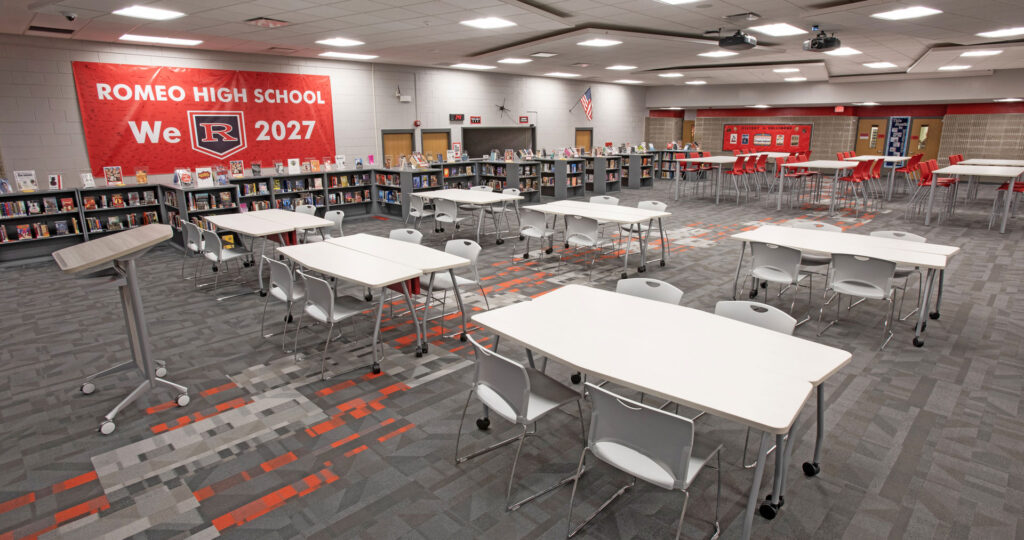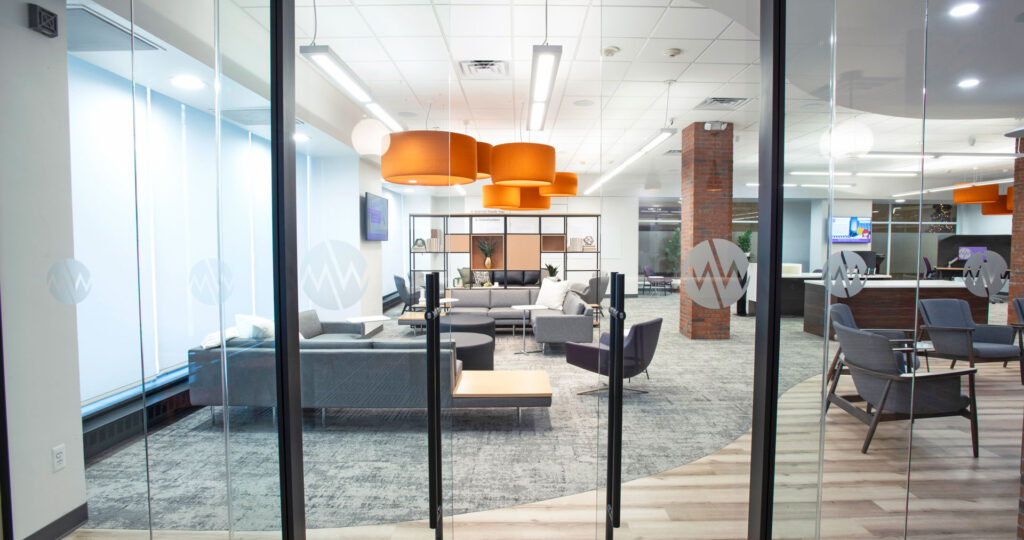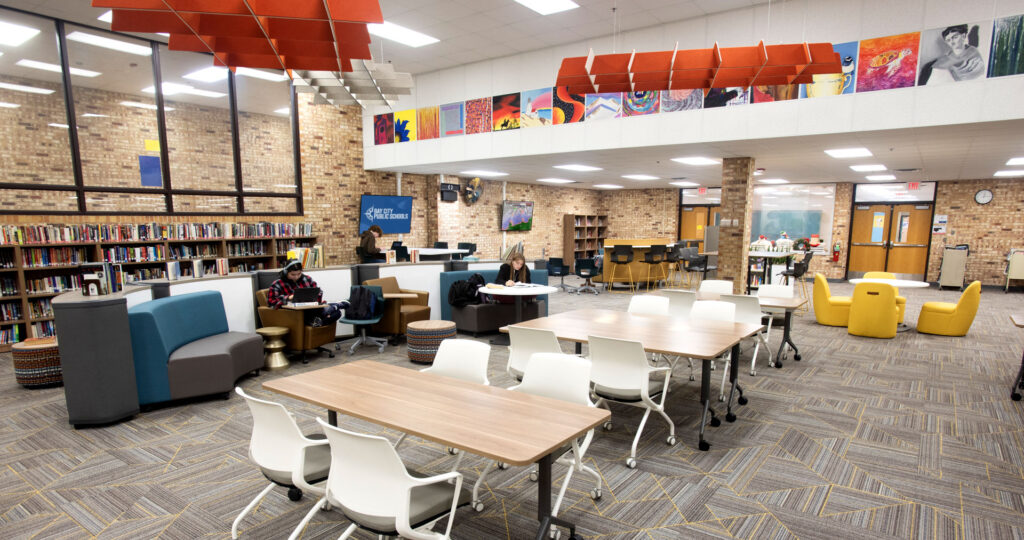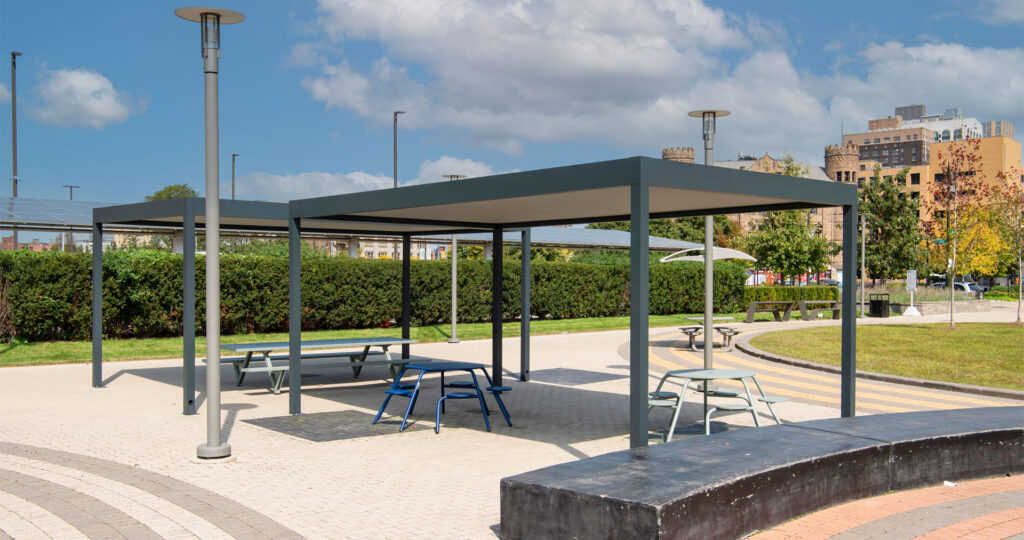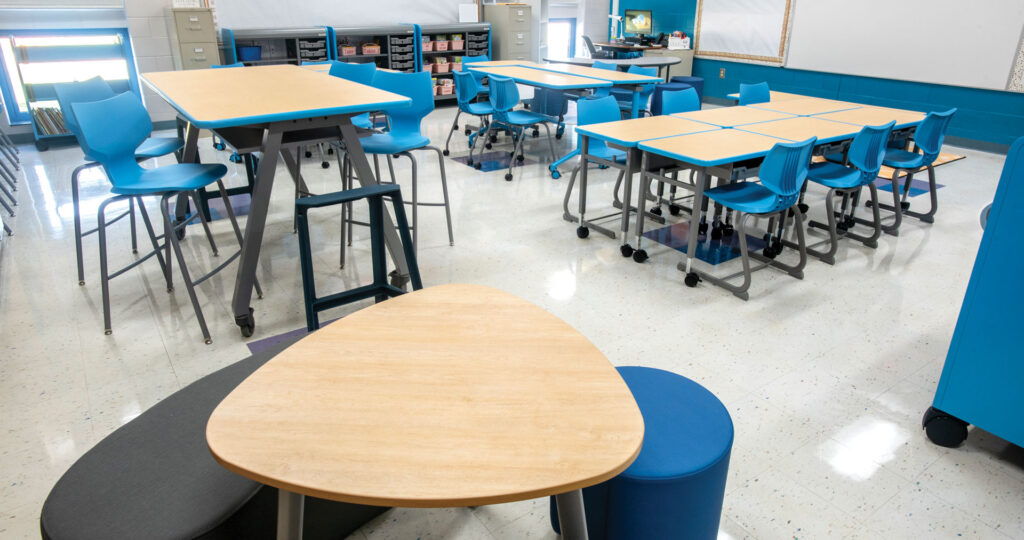Banking on an Interesting Space
As old bank buildings go, few have fared better than this one. What once was dated and dowdy has been transformed into bright and buzzy for an organization whose mission is to promote the community and build a strong business environment.
The building, as they say, had good bones — soaring, finely detailed ceilings and monumental wood columns — but the space was never intended for a dynamic business organization. Together with architect Shannon Easter White, NBS committed to respecting its architectural integrity while creating an open space suited to collaboration between a diverse group of professionals. A dark monotone interior with lots of hard surfaces has been upgraded with a bold color palette that energizes the space. The new colors coordinate with custom carpeting and reinforce the organization’s brand identity. New work settings with unique seating help to group and identify departments. A thoughtfully designed floor plan also provides the desired amount of individual workspace and storage, while making the most of the available real estate.
Now that 40 colleagues from five departments have finally come together under one roof in an open plan, a cultural shift is under way. Today the staff is better connected and more engaged. Most importantly, the Chamber offices are a reflection of the region’s economic vision and vitality.


