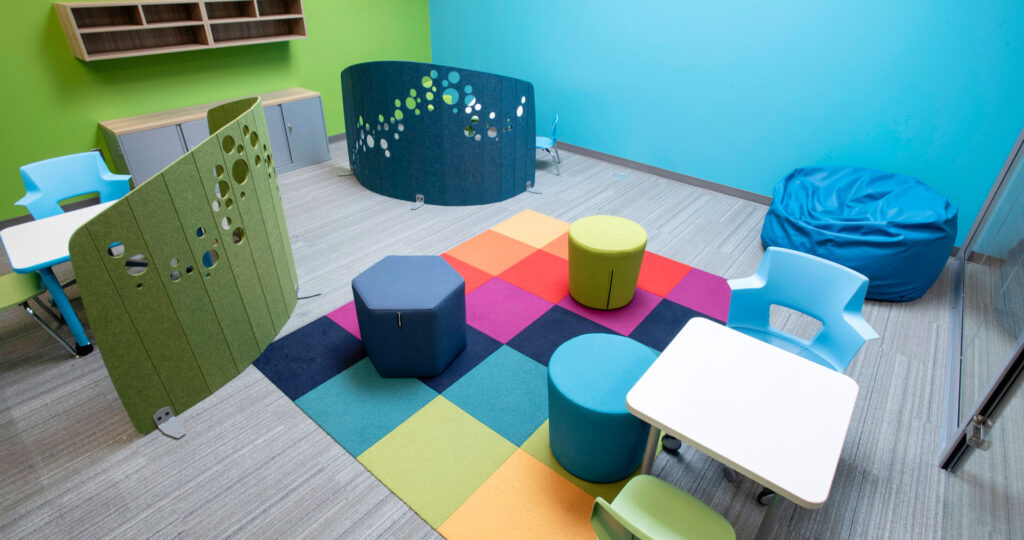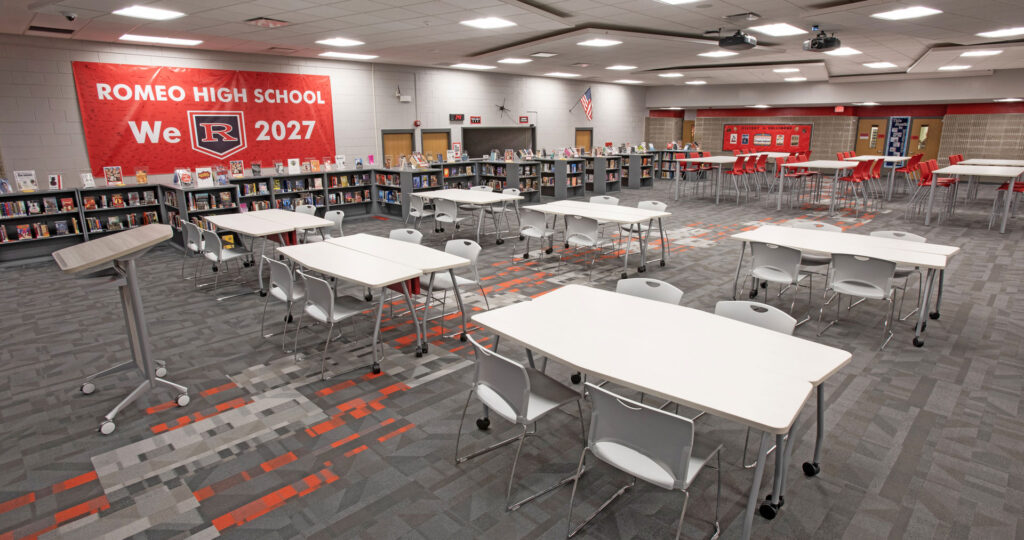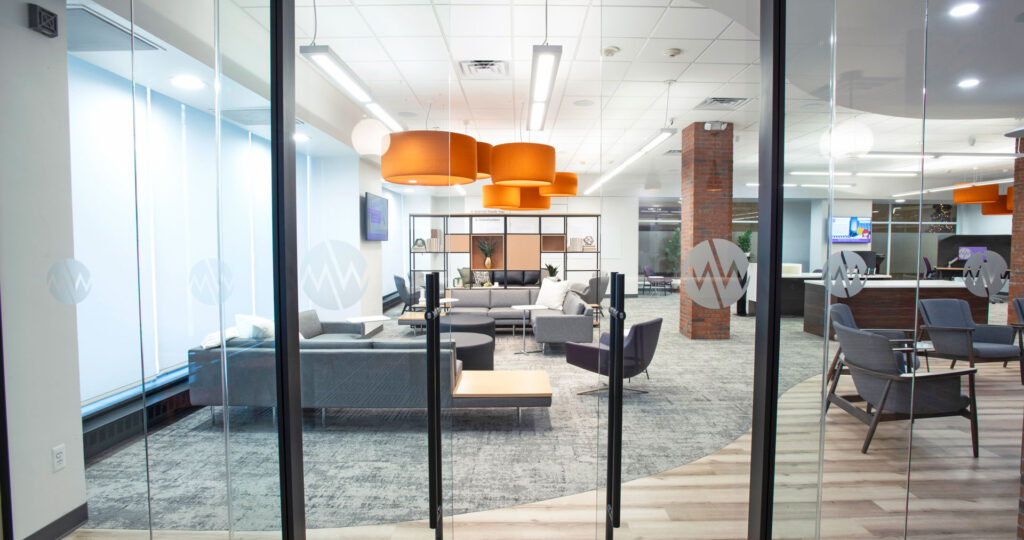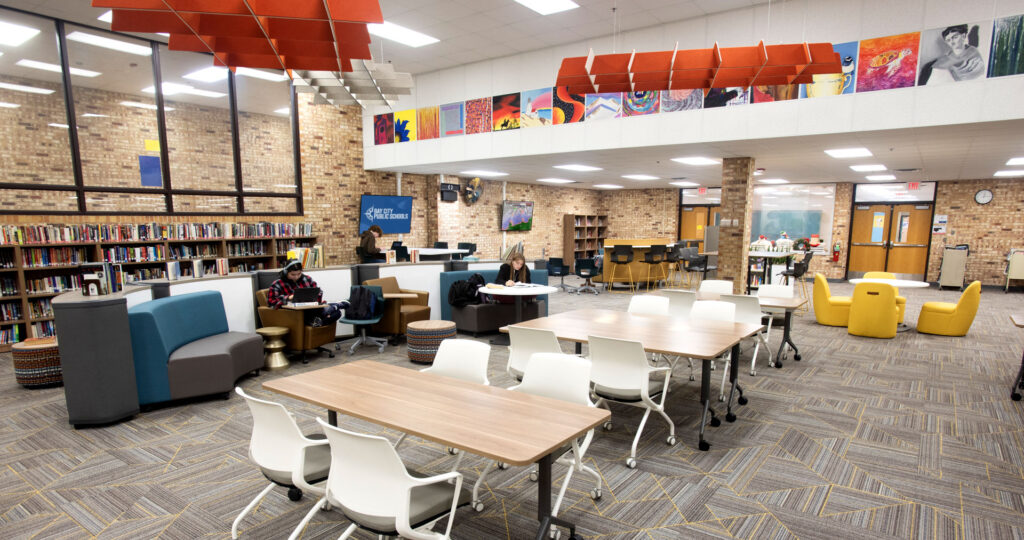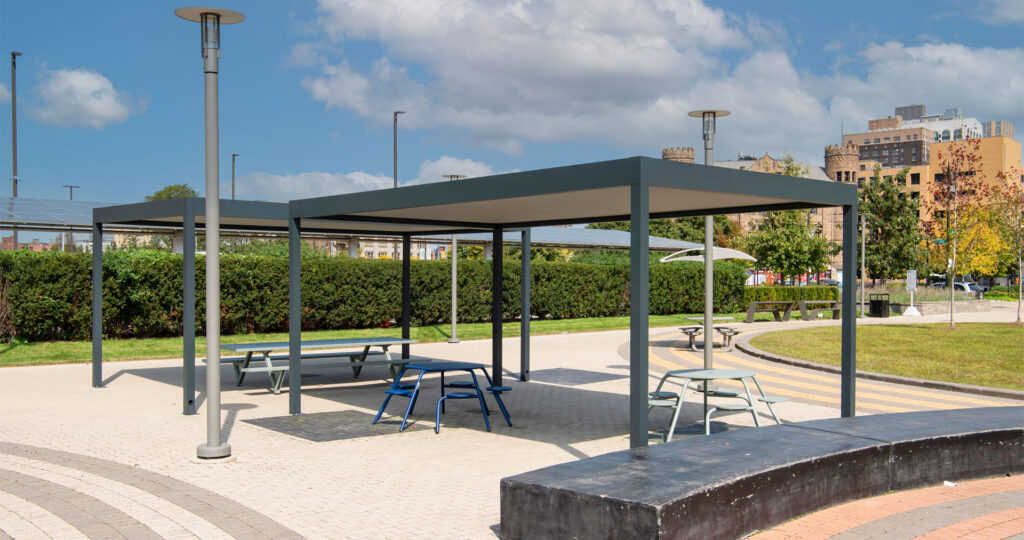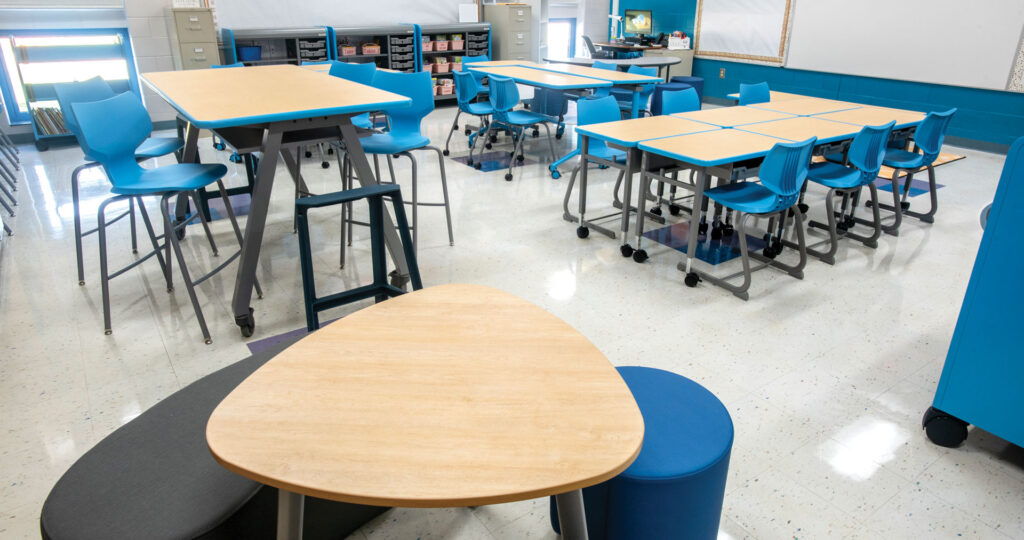Joining Past and Present to Power STEM Education
At Michigan State University (MSU), old and new have been combined to create a stunning and modern learning center for science, technology, engineering and math (STEM). The decommissioned Shaw Lane Power Plant, an iconic campus landmark, forms the nucleus of the new STEM Teaching and Learning Facility. NBS provided furnishings to support MSU’s learning goals and mission, including custom pieces to fit the unique architecture of the space.
MSU wanted an eclectic look that would honor the building’s past while providing state-of-the-art maker spaces, laboratories, lecture halls and classrooms. The new facility brings all STEM functions under one roof and seamlessly blends elements of the old power plant with modern furnishings and technology, creating a distinctive and functional space for learning, innovation and collaboration. The design firm, IDS, leveraged the industrial history of the building, retaining structural elements such as the ash silo to create impactful design elements. Exposed timber adds warmth and offsets brick and concrete used throughout the facility. The project has won numerous awards for its innovative design and construction, including top honors from the Associated General Contractors of America.
Furniture choices from NBS reflect this eclectic spirit and support the needs of both students and faculty. In the café area, metal chairs and tables provide a retro-industrial vibe that complements the old-style brickworks and concrete. A custom curved banquette from Primeway was designed to exactly fit the dimensions of the old ash silo, creating a unique and intimate seating area complete with backlighting.
In the large, tiered lecture hall, NBS worked with Steelcase and Studio B to design a custom table leg to better distribute weight for the curved tables and hide power cords. This solution was specifically designed for this project and features integrated whiteboards on every other row to allow students to quickly turn around and have access to a collaborative surface.
This kind of problem-solving and innovation was essential for MSU in choosing their design and furnishing partners. It was also important for them to work with partners that had the expertise necessary to take on a project of this complexity and carry it through to completion. NBS was able to provide the skills and range of furniture options they needed to support the diverse activities within the building while keeping the project on time and on budget.
Valerie Grant, the Senior Associate Manager for Interior Design at IDS, says, “Throughout the project, NBS was an engaged and invested partner, taking the time to understand our goals and objectives, and working with us to ensure that the end result not only met, but exceeded, those goals. Helping to facilitate the prototyping and mock-up with Steelcase for the collaborative tiered lecture was an invaluable effort. These allowed us to test, visualize and fine-tune the design to ensure that it was both functional for the collaborative work and a top-notch design element.”
The new STEM facility features immersive, flexible and interactive learning spaces and engaging, comfortable areas for collaboration, study and relaxation. Versatile furnishing options ensure that the space will continue to meet the needs of students and faculty for years to come.
Learn more about the MSU STEM Building: https://ipf.msu.edu/about/news/stem-building-wins-multiple-national-state-awards-innovation-construction-and-design


