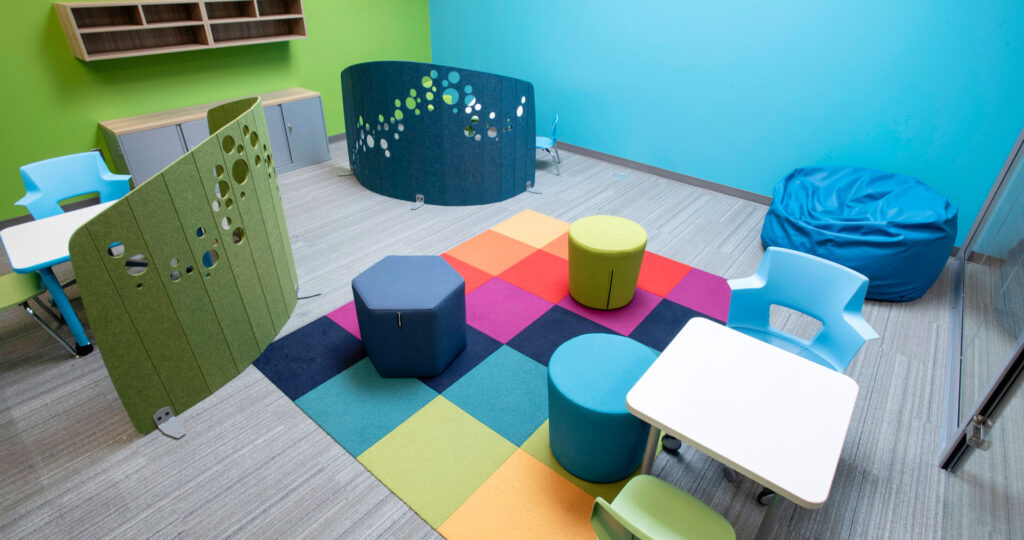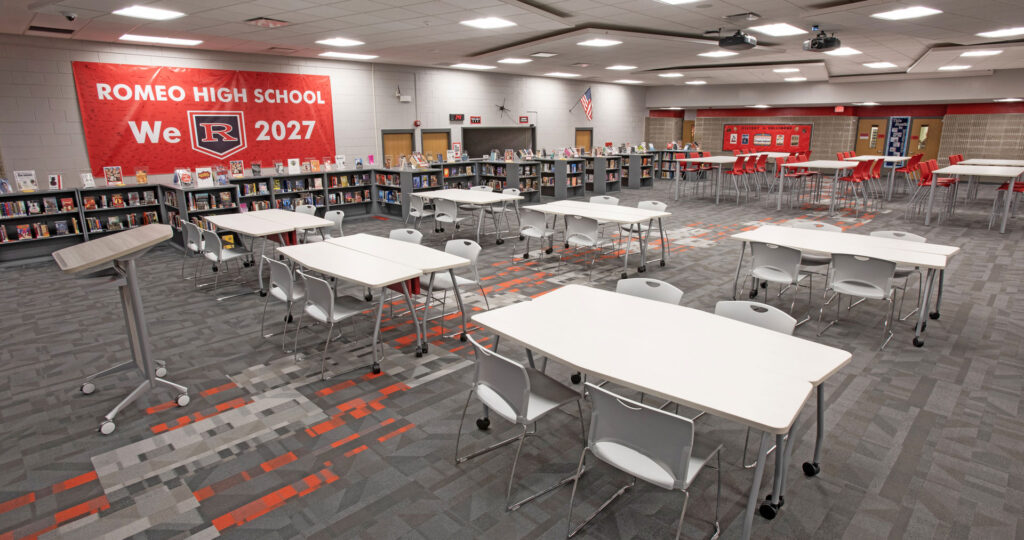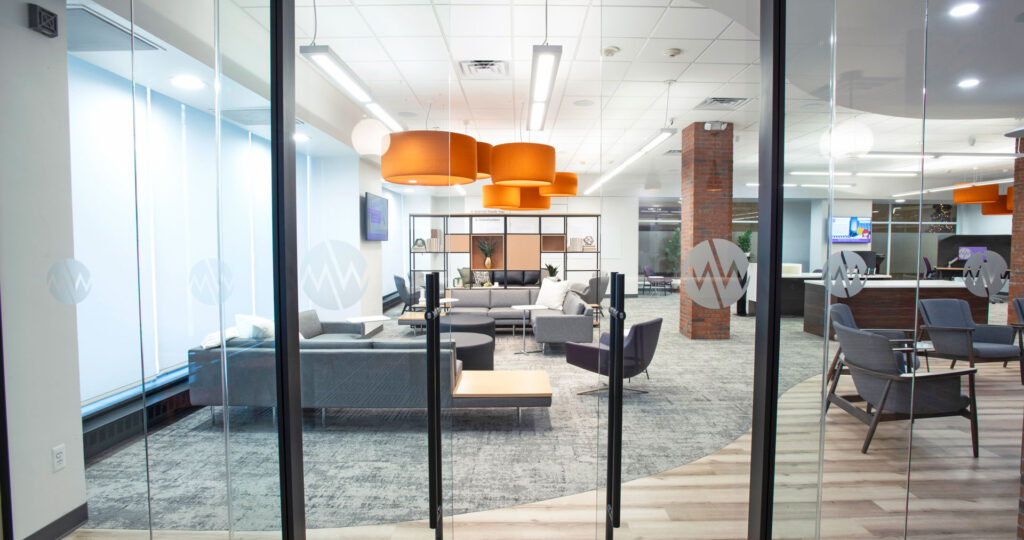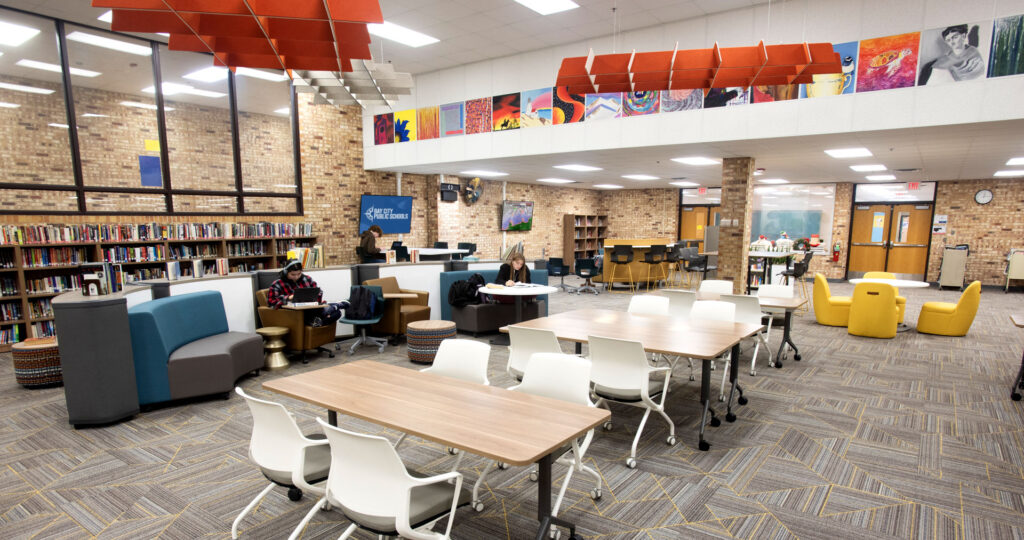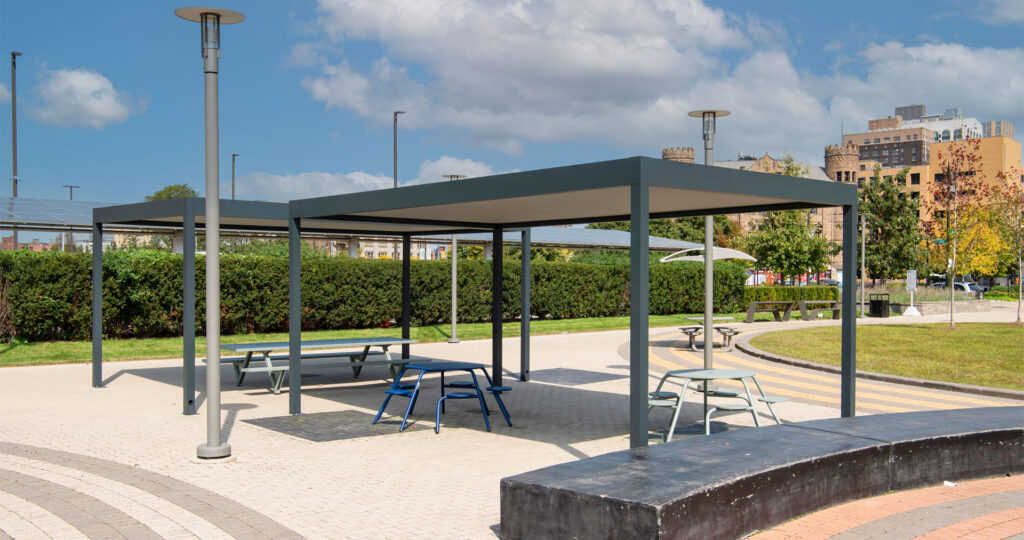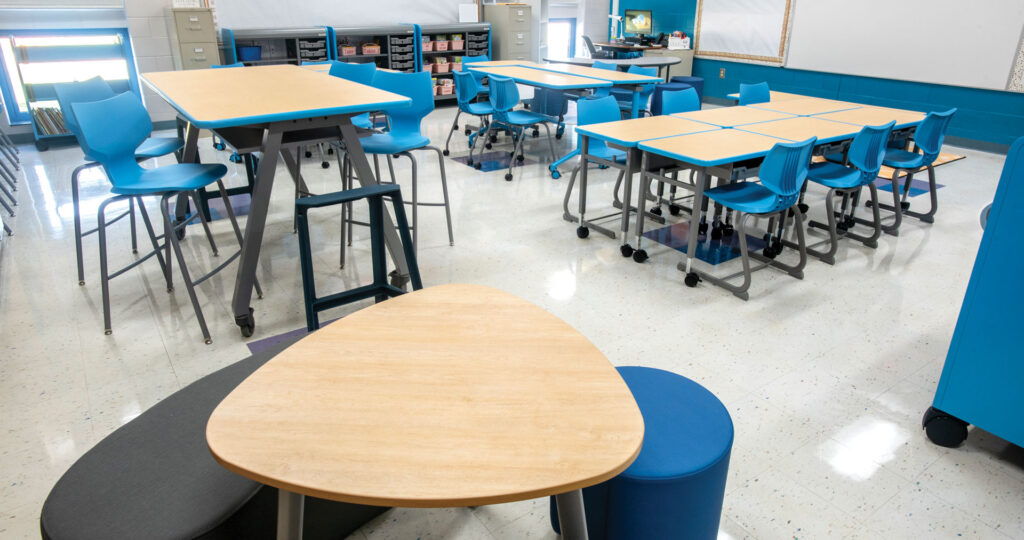An Excellent Blend of Rustic and Modern
When it comes to character, nothing can compare to our Toledo office. Vintage oak floors, terracotta brick walls and massive timber beams all contribute to its cool urban vibe. This project proves that it’s possible to transform a space while preserving its original look.
NBS Toledo is a prime example of real estate optimization – something that many organizations struggle with today. With an office and warehouse integrated within a 7,500 sq. ft. building, there truly is no wasted space Its open plan offers shared spaces for interaction and collaboration among team members, as well as owned spaces for privacy and heads-down work. The furnishings in this space have been carefully chosen to support the unique purpose of each area, supporting the team’s different work styles. Additionally, the space’s artwork and accessories were selected to perfectly reflect this team’s fun personality and unique culture.
After entering this captivating space and observing all the design elements, visitors gain a quick appreciation for the NBS brand. In a building renovated to meet LEED standards for environmental and energy-savings, we integrated the architecture, furniture and technology to help energize communication and optimize performance.
This project showcases the power of NBS interior integration (architecture, furniture and technology). We believe that when these three disciplines are brought together early in the planning process, good things happen. Fewer errors occur, efficiency improves, and your stress goes down – because we handle EVERYTHING.
Expect more from your space. Learn More.


