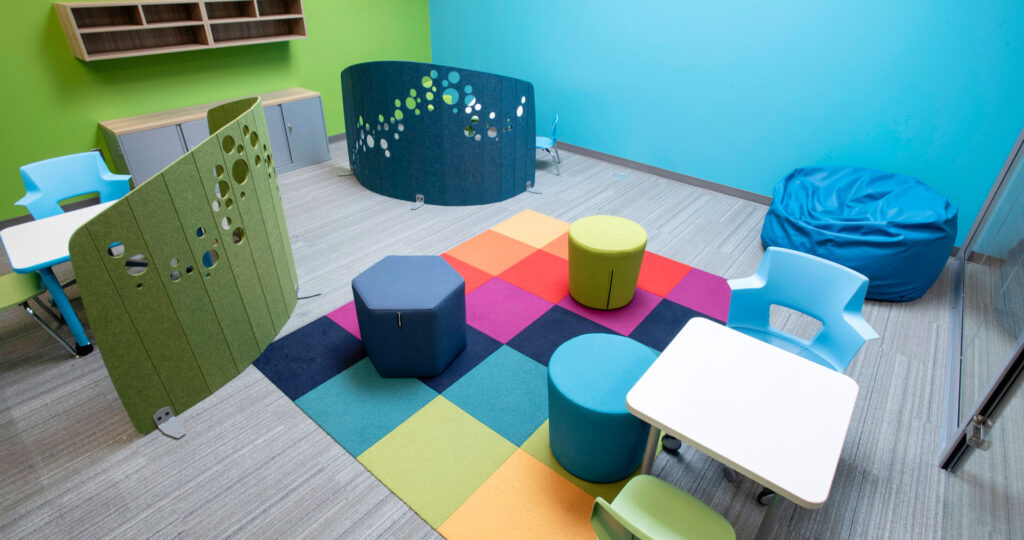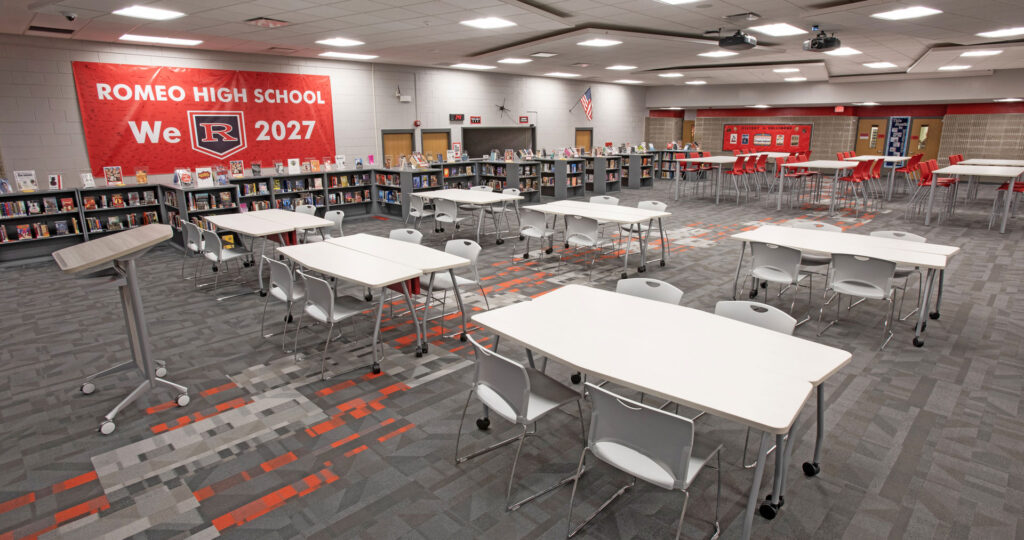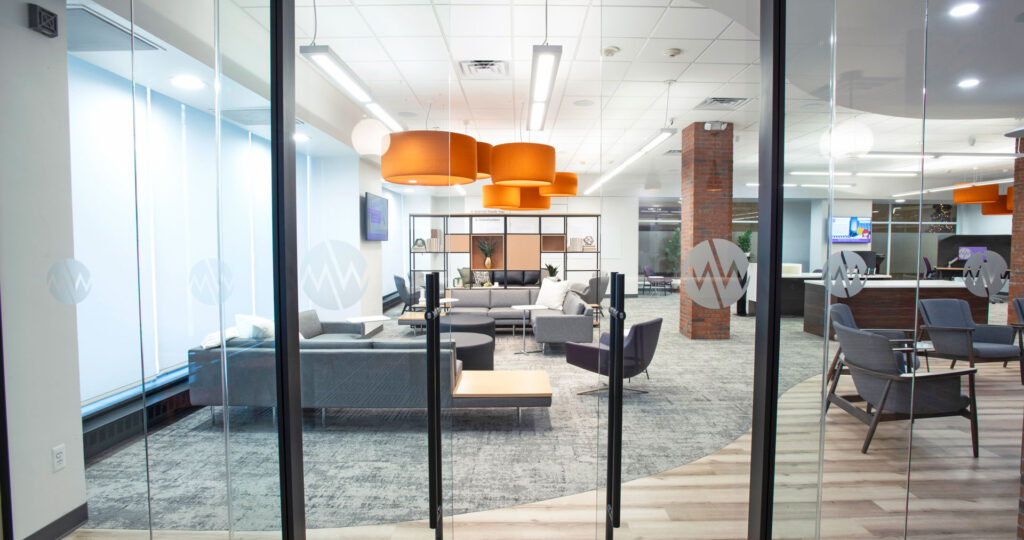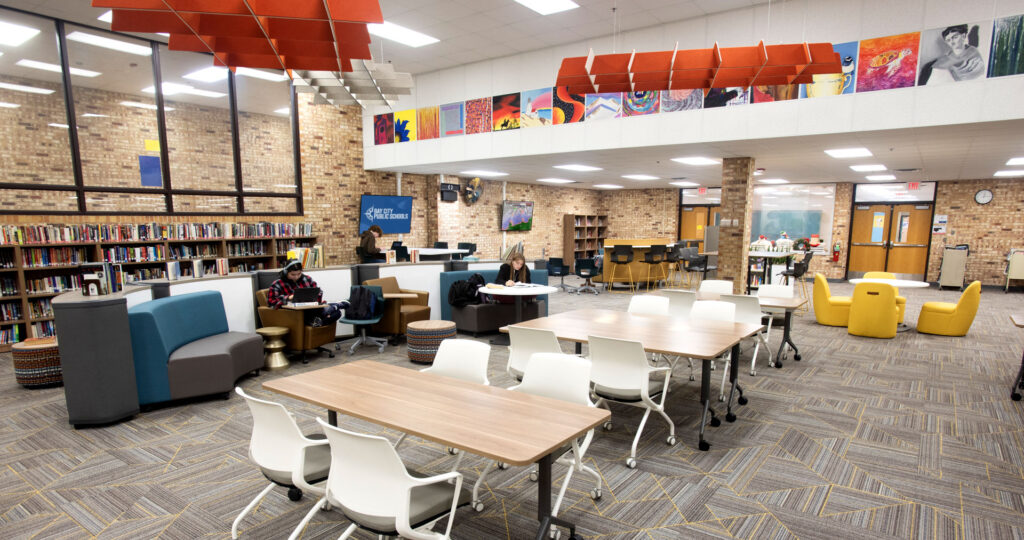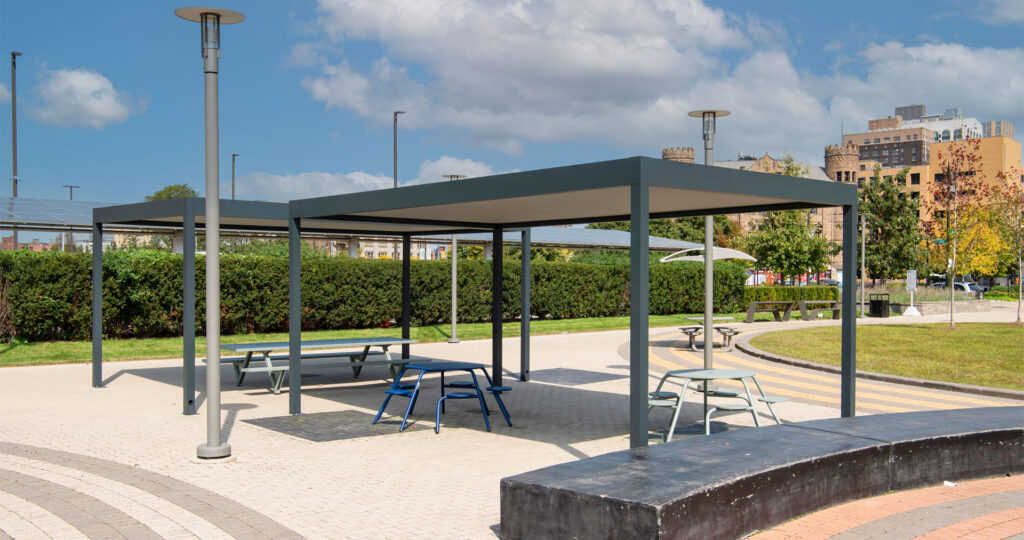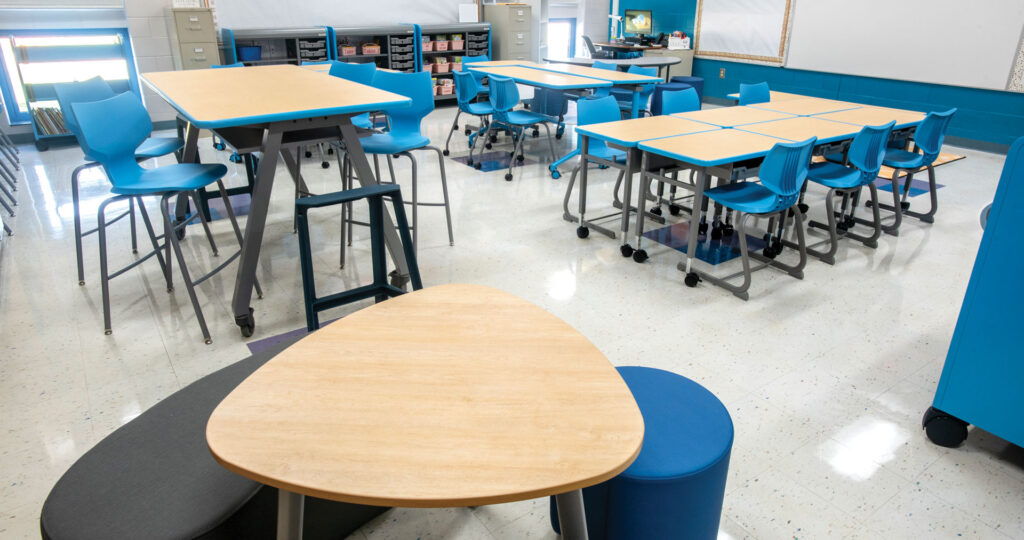A Fresh Office Space Attracts Top Talent
As a leading global technology group, Oerlikon Metco needed an office space that reflected their corporate values. Their forward-thinking culture appealed to top talent, but their previous office space lacked a physical manifestation of Oerlikon’s culture. As Oerlikon planned ground-up construction of a new headquarters, they knew their office needed a technology update, more natural light, and most importantly, a warmer environment that fostered collaboration and learning among employees.
As NBS listened to Oerlikon’s goals, the conversation revolved around culture, workplace strategy, and attracting and engaging new talent. A surprising idea emerged from these conversations: less individual space was needed to nurture the desired cultural change and better align people based on activities.
In Oerlikon’s previous space, large private offices ringed the perimeter of each floor, with the interior space divided by tall panels to segregate individual workstations. These panels blocked sunlight from the majority of workers, making natural lighting a luxury for private offices only. These physical and social barriers were incompatible with Oerlikon’s goals of creating an uplifting, team-oriented culture.
The new floorplan relocates the private offices with glass architectural walls to the center. The tall panels that surrounded workstations were replaced with shorter ones, still providing seated-height privacy but eliminating the visual isolation between colleagues. Workstations with sit-to-stand desks are configured back-to-back without separation to encourage knowledge sharing, camaraderie and comfort. Oerlikon’s private offices now feature glass fronts, preserving natural light and employee unity. By designing open workspaces based around activities, the barriers to interaction have been removed and the entire space is now open to natural light.
Not only was Oerlikon’s floorplan dramatically improved, NBS created unique spaces designed to heighten employees’ experiences. Oerlikon’s new office boasts a café that perfectly serves as a hub for employees to socialize at lunch, or collaborate during work hours. The office features a wellness room for new mothers. In every corner of the office, Oerlikon promotes a positive culture change that puts employees first. “NBS’s design of our workspace has absolutely exceeded our expectations!” – Robert Richards, Oerlikon Metco Director of Facilities.


