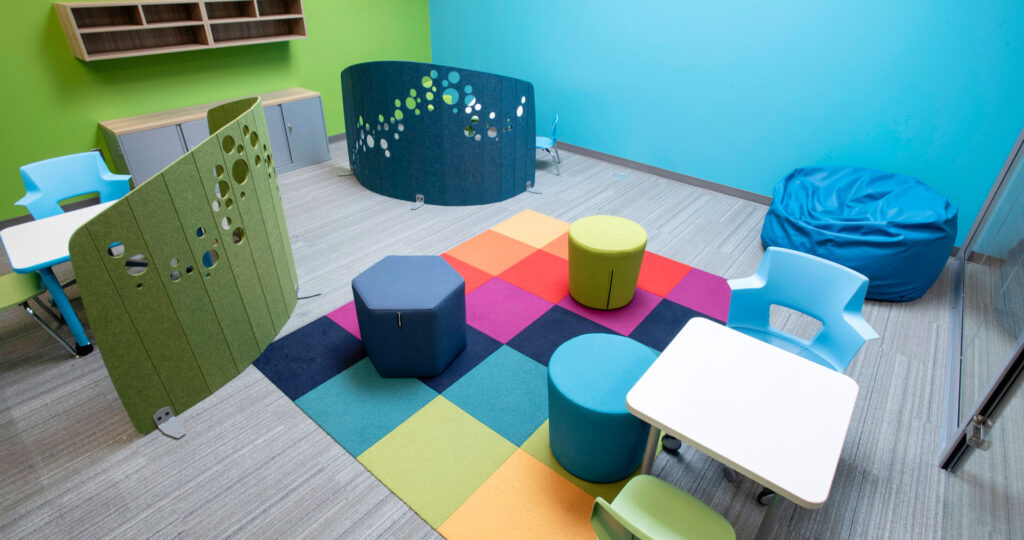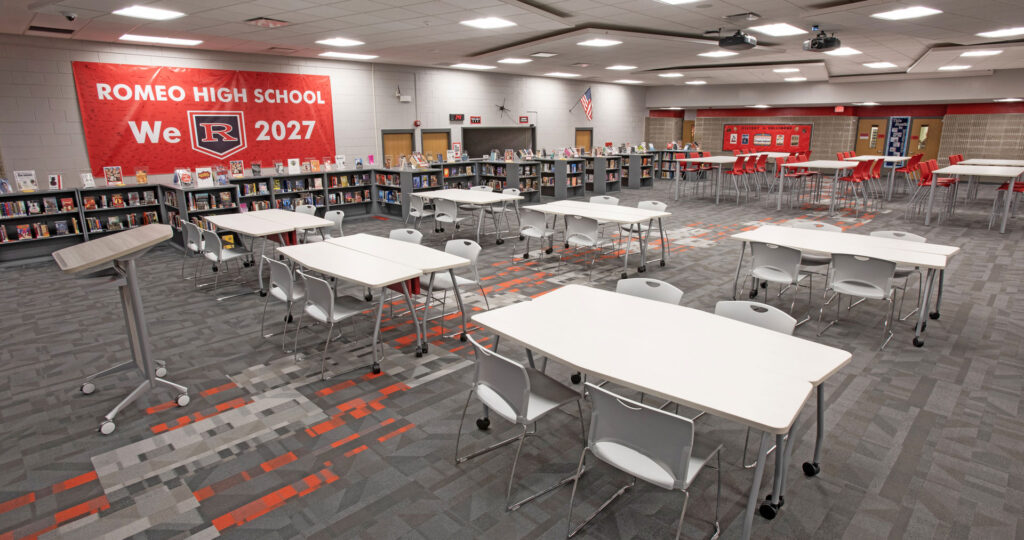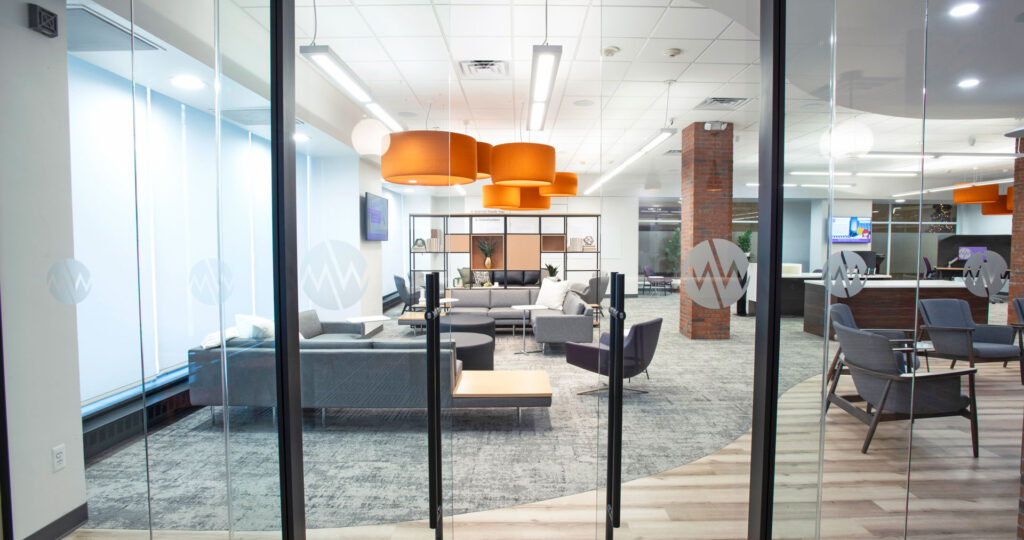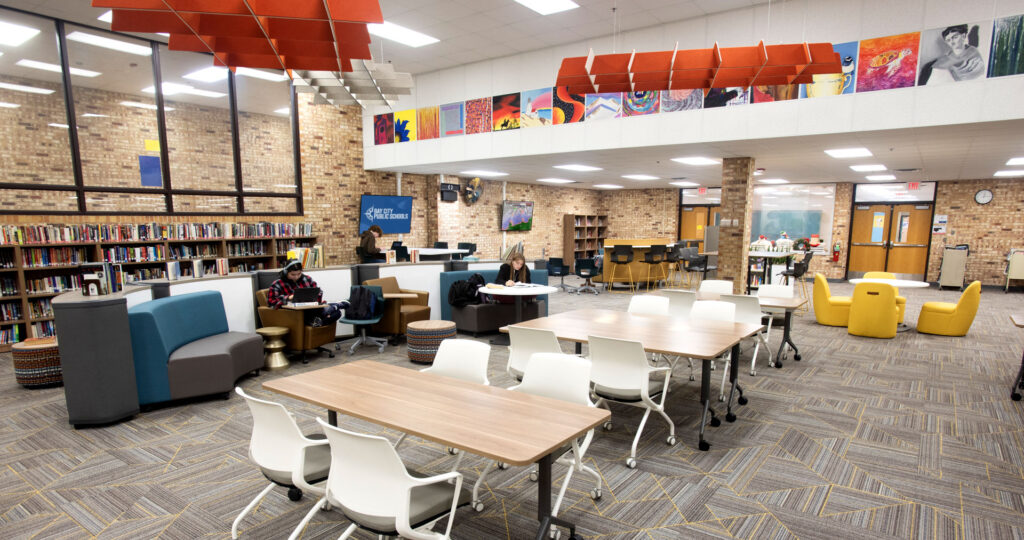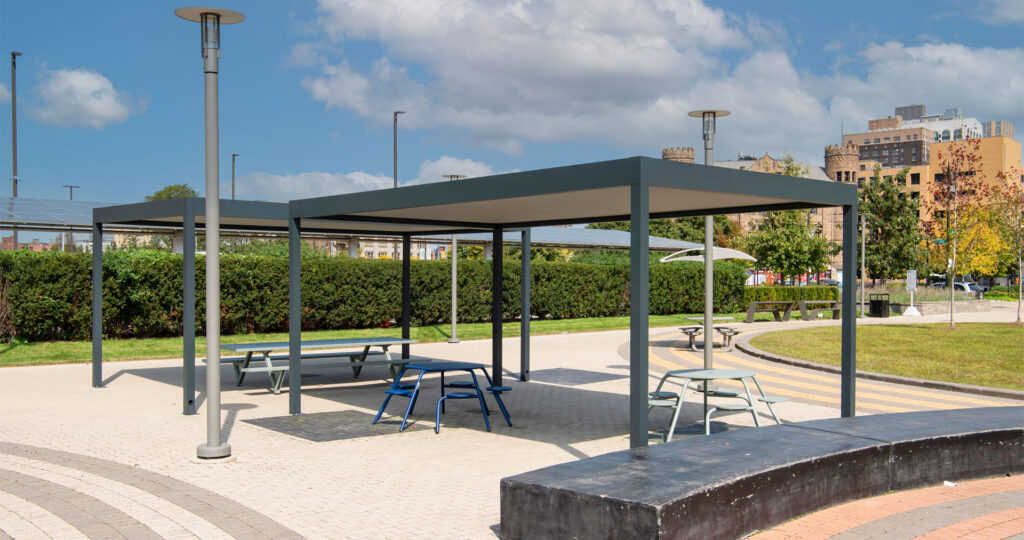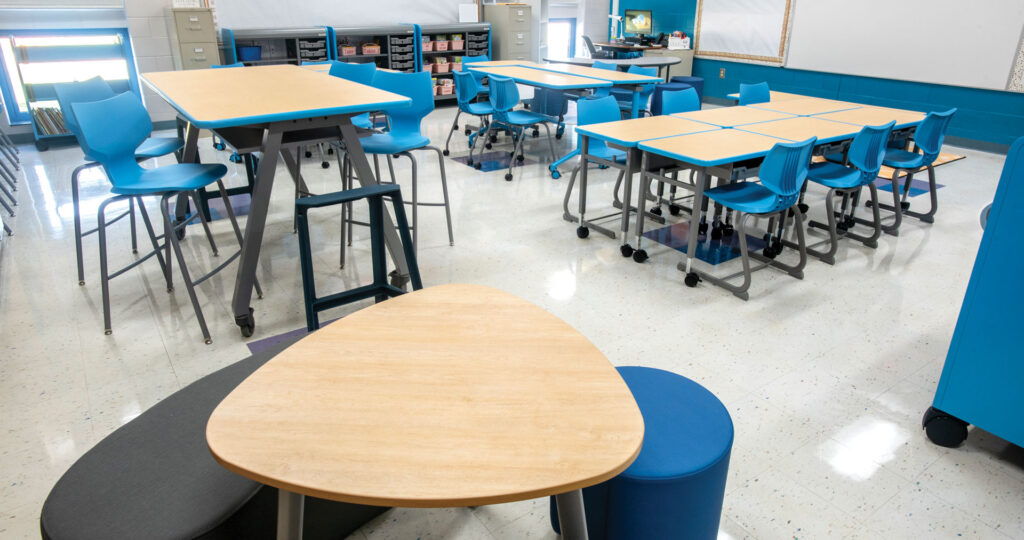An Edgy Industrial Space for a Collaborative Office Culture
When Rhoads & Johnson faced the end of their lease term in 2020, they had a decision to make: continue to lease, or buy land and build? Owner, Kevin Johnson decided to take the opportunity to create a fun, engaging space that showcased their construction talent and reflected their collaborative company culture.
Rhoads & Johnson is a 4th-generation construction company supporting primarily industrial manufacturers and auto suppliers in Michigan. They wanted a space that would be welcoming and inspiring for clients and employees alike. It needed to be modern, refined and a bit edgy to show their clients what was possible in an industrial space. The space also had to fit the way their people worked and interacted, with flexible workspaces and lots of opportunity for collaboration and team building. Finally, it needed to help them attract and retain talent and give them room to grow in the future.
They partnered with NBS to help them bring their vision to life. They wanted their team to be able to move freely between high-top tables, lounge-style seating, café or conference room space, and personal focus pods. Instead of hard walls, creative touches like BuzziFalls® and Extremis Sticks® divide the space and solve for privacy and acoustics without interrupting the open flow. On the mezzanine level, a game room and lounge featuring a pool table and classic arcade games invites team building and informal interaction. Visitors will also notice that there is no reception area and no receptionist; everyone takes turns greeting guests. Kevin says, “We didn’t want people to feel there were barriers. When you come in the doors, you are part of the family. It’s a very open, collaborative space.”
One of the biggest challenges was budgeting and planning for the project. The pandemic hit right after they closed on the land, which impacted their ability to get bank funding. Rhoads & Johnson did their own construction drawings and interior construction details and partnered with NBS to help with space planning and design. At the beginning of the project, they didn’t have a defined budget or concept, which required a lot of trust. Kevin says, “I knew NBS could help me through the steps and guide me through the process. Bringing NBS in at the very beginning, we were able to program along the way and plan where power would go and other elements before walls were built.” NBS helped them find creative solutions to budget and material availability challenges, such as using large glass walls instead of drywall, which was in short supply at that stage of the pandemic. Ultimately, they decided to shift the budget away from building materials and put more into design elements and furniture that would support their team and reflect their brand.
The result is a unique and welcoming space that is true to their industrial roots. The aesthetic is clean, modern and sophisticated. For clients coming in, it acts as a bold statement and a vision of the future of industrial design. And for employees, it is a productive, comfortable and inspiring place to work, collaborate and innovate. Through it all, NBS acted as a guide and partner to make the process as easy and stress-free as possible. Kevin says, “At the end of the day, it’s about the people at NBS who took the vision and executed seamlessly.”
Learn more about Rhoads & Johnson: rhoadsjohnson.com


