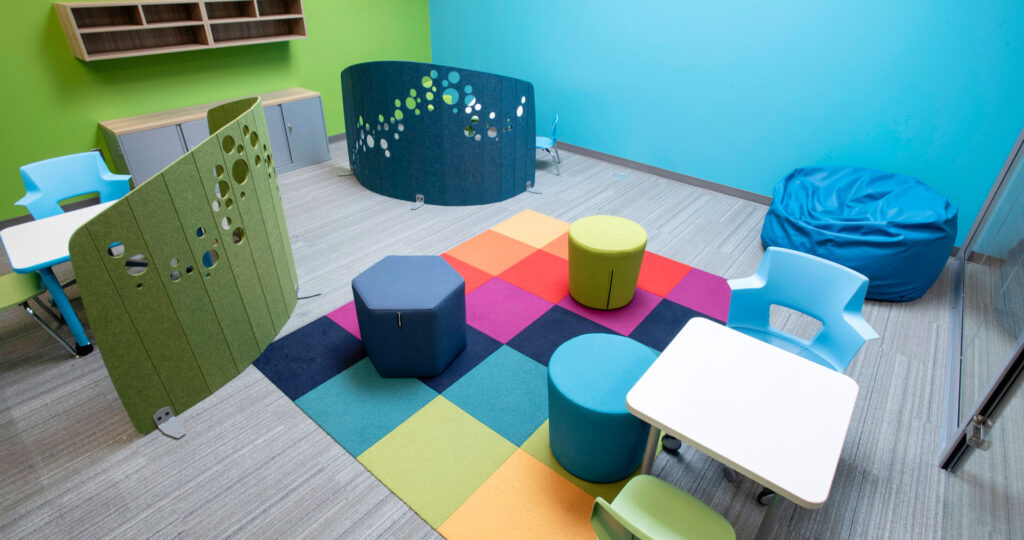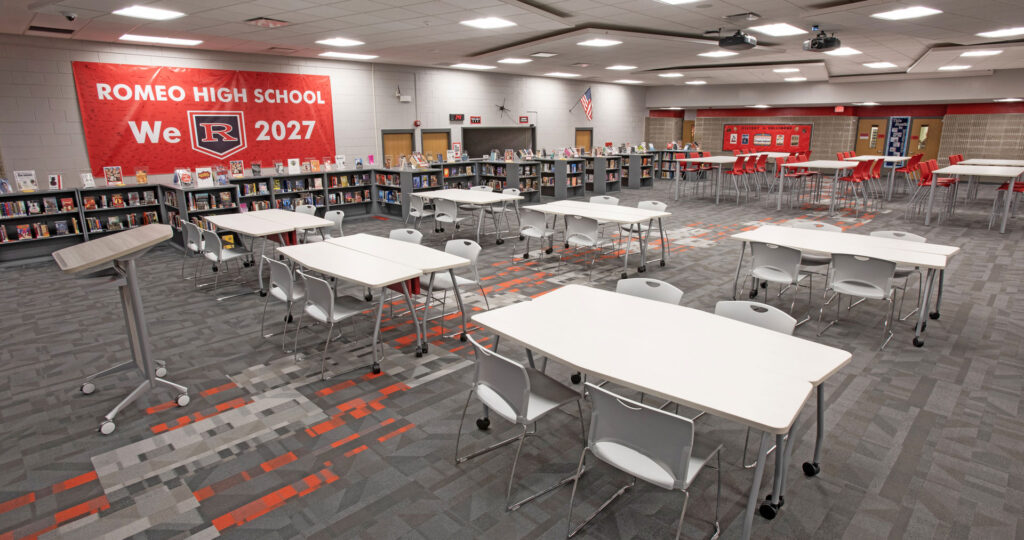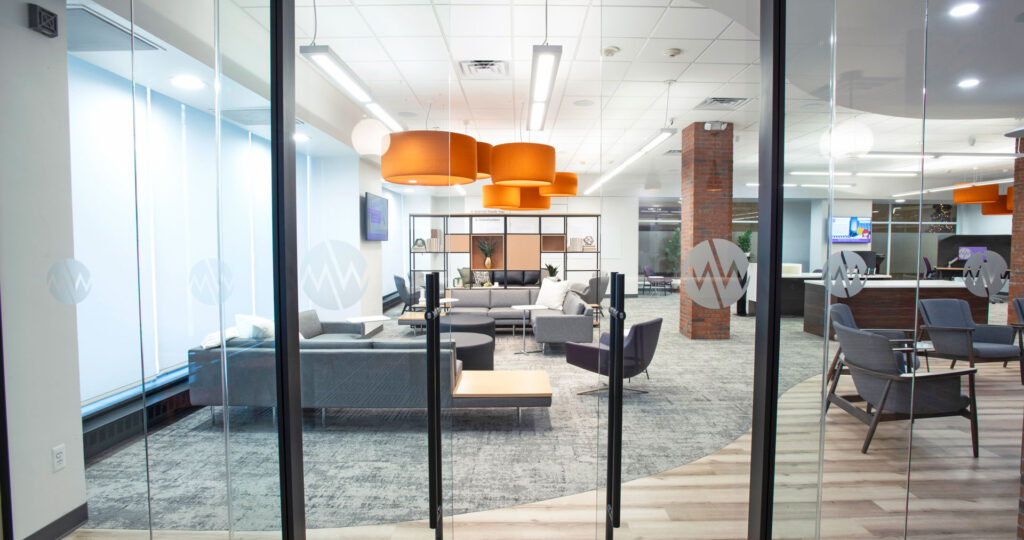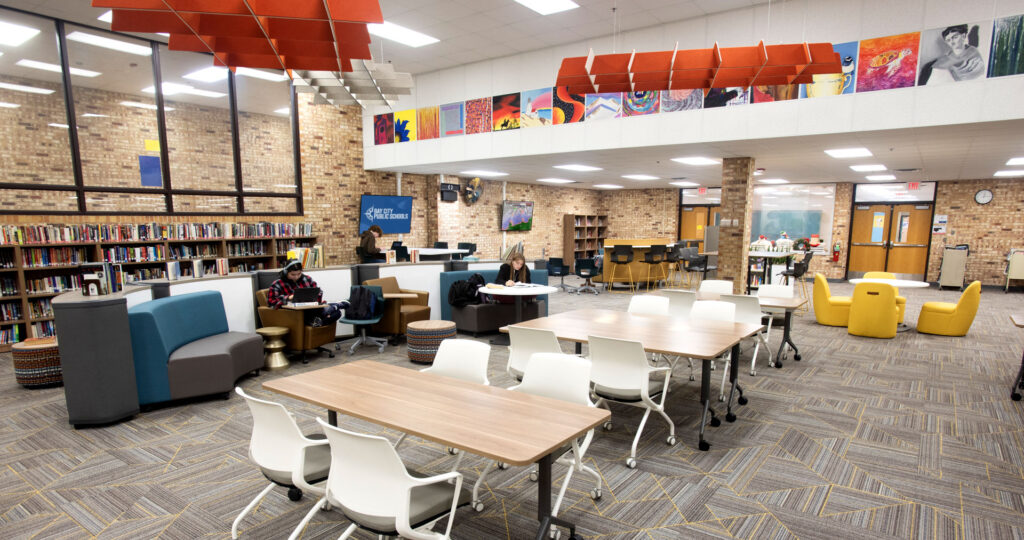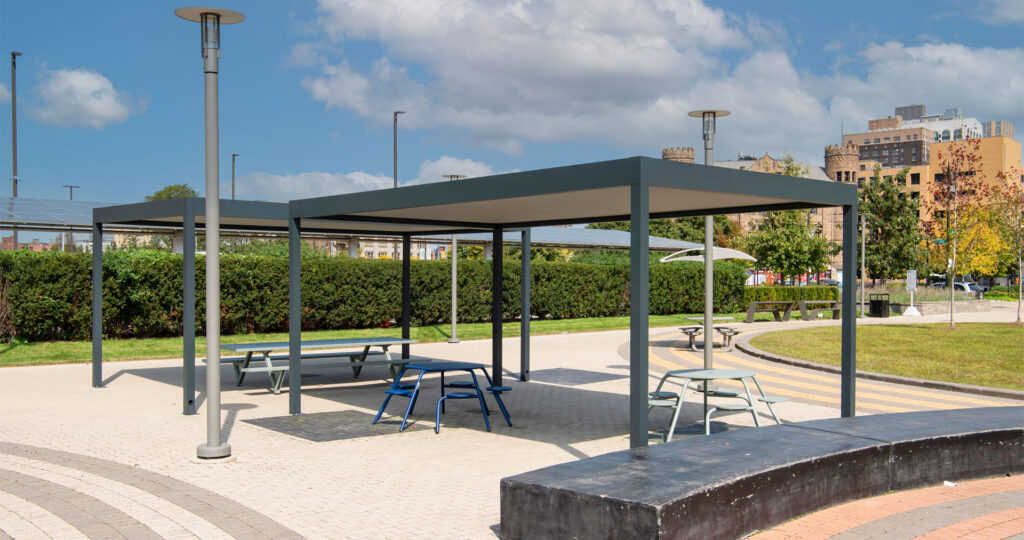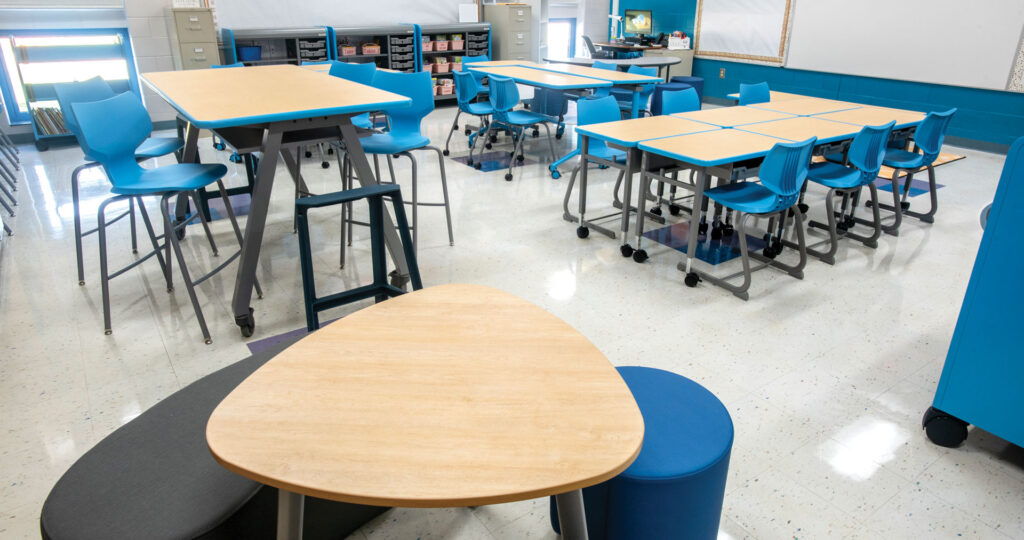New ER Gets a Clean Bill of Health
St. Luke’s has been a cherished Toledo-area institution for generations. But after more than 40 years in its current location, the busy ER wasn’t keeping pace with the demands of modern healthcare. Two issues were most important: without room to expand, the existing space had to operate on a more efficient level; and the ER experience had to be more comfortable and respectful.
For a fresh perspective, St. Luke’s retained the global architectural firm, SSOE Group along with NBS Commercial Interiors. The reconfigured floor plan now provides a variety of flexible settings for waiting, for families to gather, or for consultation with hospital staff. A dedicated kids’ area with books and technology provides a welcome distraction for young visitors. A cozy fireplace, and a strategic selection of warm finishes and colors create a subtle, calming influence. To support this nurturing atmosphere NBS installed a range of seating in the lounge, reception and kids’ area. NBS Audiovisual also provided technical integration of easy-to-use monitors and game consoles in the kids’ area. To enhance collaboration and the delivery of care, we also provided desking and seating at nurse’s stations, in triage areas and in private offices.
In the process of updating the physical space, St. Luke’s has revitalized its core mission of providing exceptional care in a comfortable, personal atmosphere. The new ER provides a warm, comforting, hospitality-like environment.
For more information about their healthcare services and specialties visit StLukesHospital.com
This project showcases the power of NBS interior integration (architecture, furniture and technology). We believe that when these three disciplines are brought together early in the planning process, good things happen. Fewer errors occur, efficiency improves, and your stress goes down – because we handle EVERYTHING.
Expect more from your space. Learn More.


