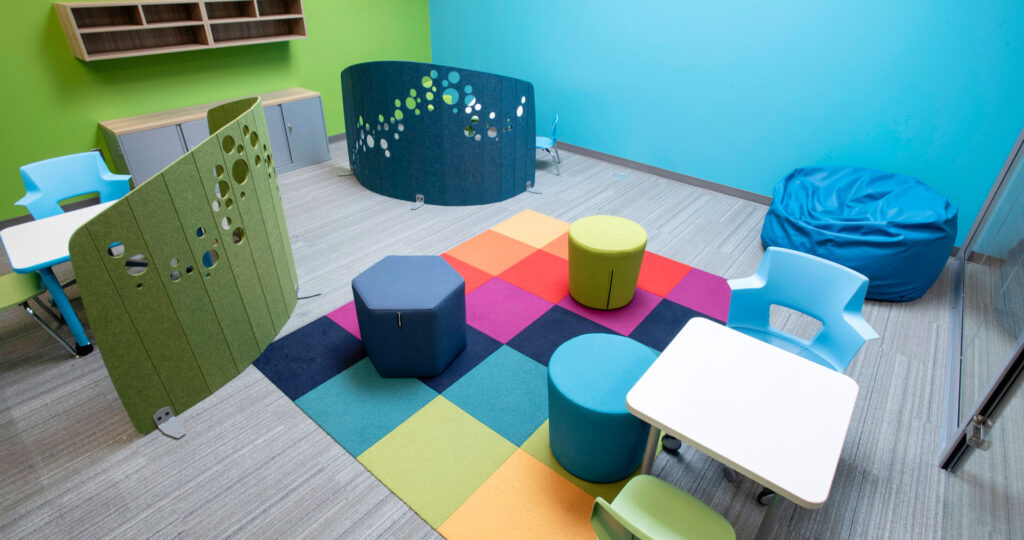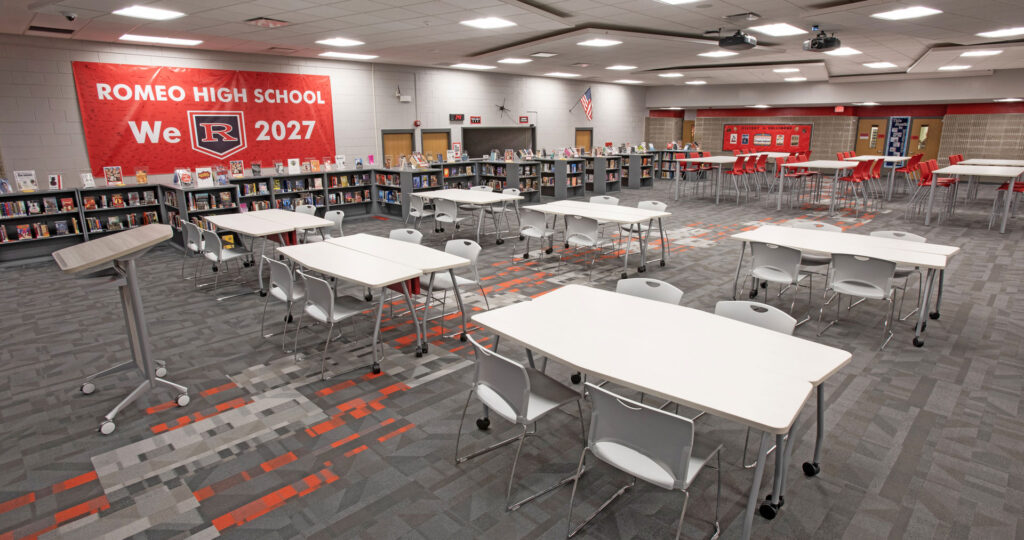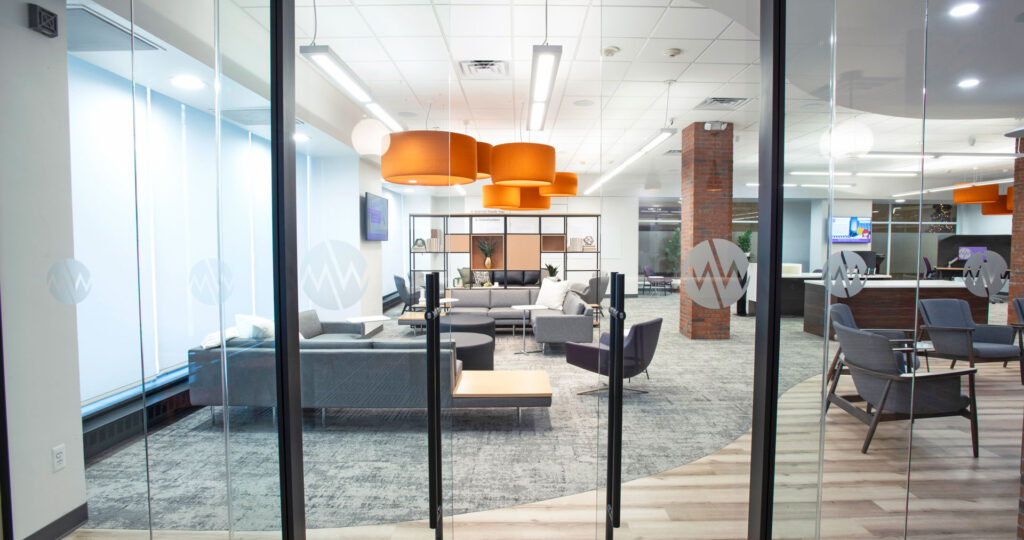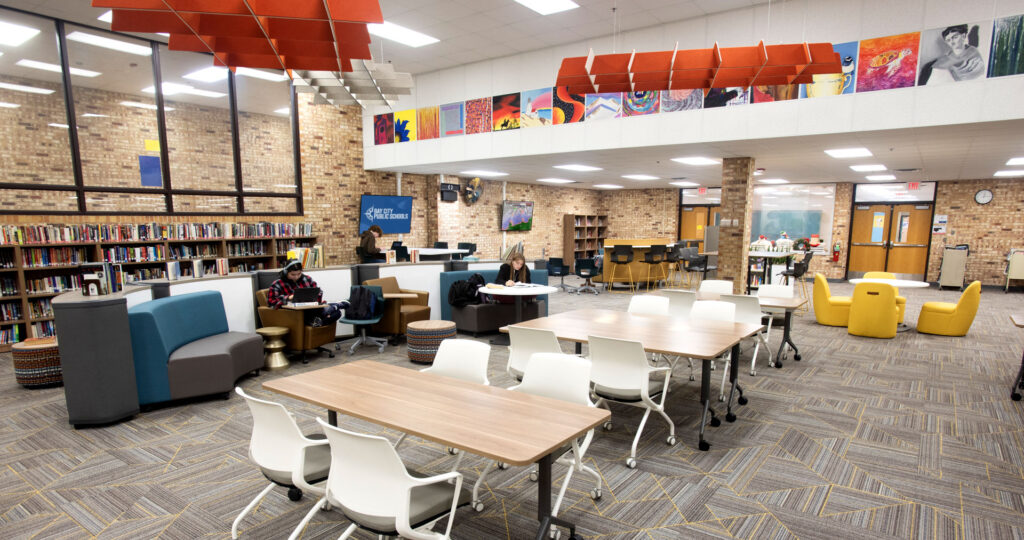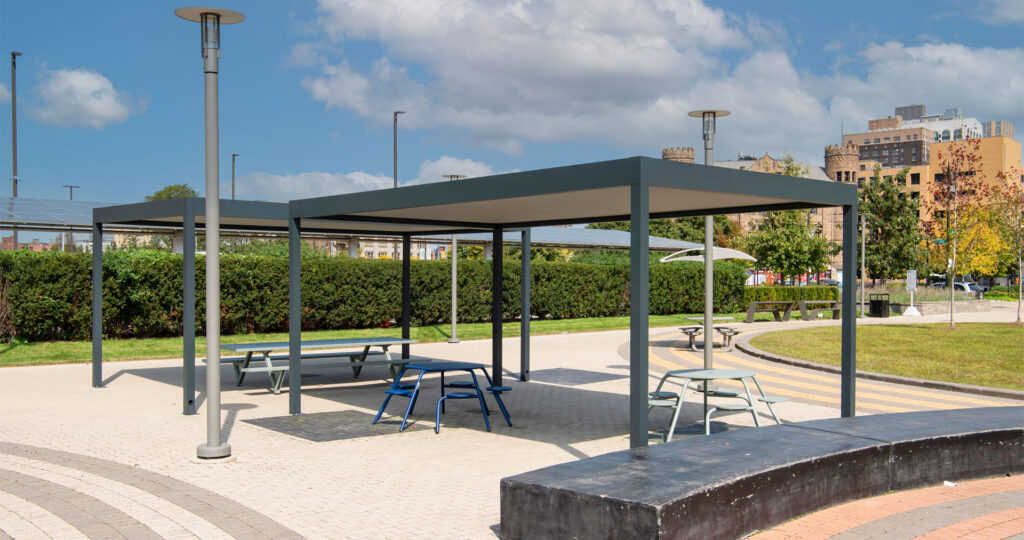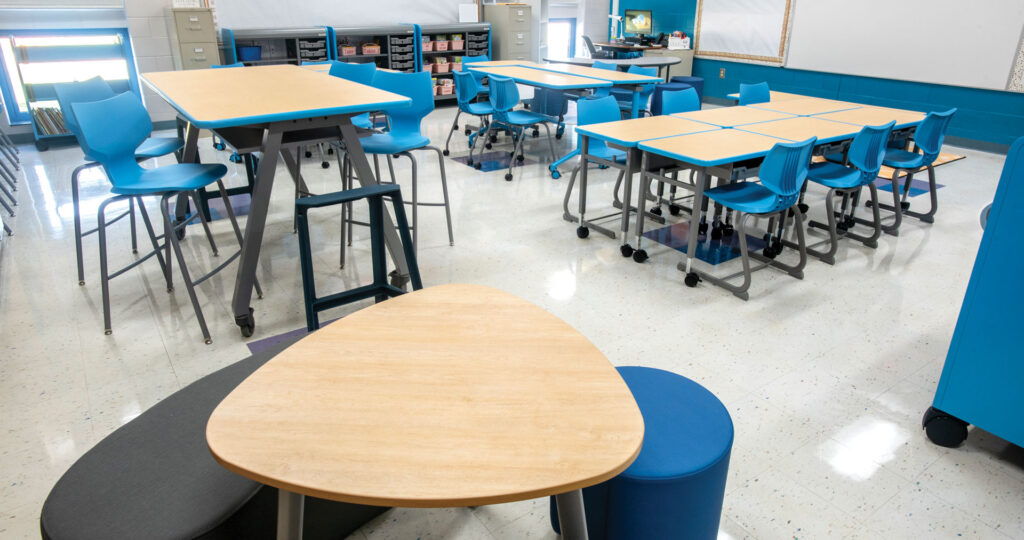Business School Passes With Flying Colors
Teamwork is at the heart of knowledge work, so it’s not surprising that the education field would adapt best practices to enable it. For Walsh College, that meant creating environments that would promote engagement, creative thinking and collaboration – not just for today, but well into the future for their students, faculty and staff.
As a prominent college for business studies, Walsh wanted to reflect the innovations taking place in the work world. Their floor plan, however, was outdated. According to Asst. Vice President for Facilities, Christine Stout, “private offices closed off a lot of people.” Not anymore. Once walls and doors were removed, new spatial and visual connections reinforced teamwork and a shared sense of purpose. “NBS was wonderful to work with. They helped in our transition to an open office concept by supplying research and the example of their own open office environment. They guided us to smart choices to achieve a beautiful and livable environment.” Staff and instructors now work in a bright, dynamic, open space where “the atmosphere is much more collaborative.”
NBS collaborated with the architectural firm and client to incorporate a range of seating and worksettings in the teaching and study areas. Individuals or groups can find a variety of comfortable places to study, socialize, share knowledge and innovate. The new facility is especially attractive to working business students who recognize that the collaborative environments and progressive work modes have real world applications.
Today, Walsh College has more functional, dedicated environments, along with more engaging, shared spaces that enable faculty, students and staff to do their best work. As Stout notes, the new design has contributed to “an important cultural shift in our organization.”
To learn more about this growing, dynamic institution, visit WalshCollege.edu
Walsh College, Livernois Road Addition and Interior Renovation, Troy, Michigan (Student Centers/Service Areas) has been awarded the Collegiate Citation as the top post-secondary entry in the 2017 American School & University Educational Interiors Showcase, the premier competition honoring education interiors excellence. It has also been selected to appear as an Outstanding Design in the Administrative Areas/Offices category.


