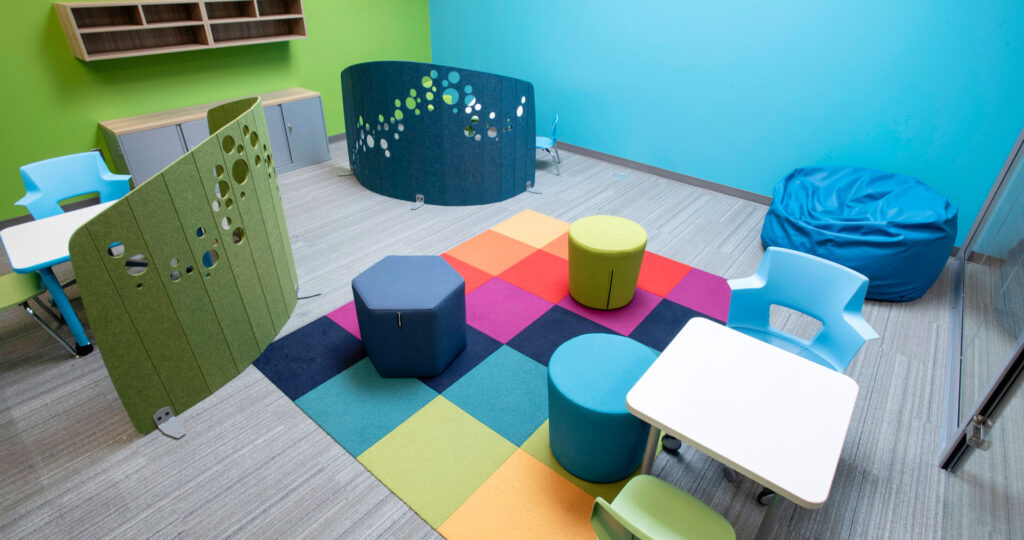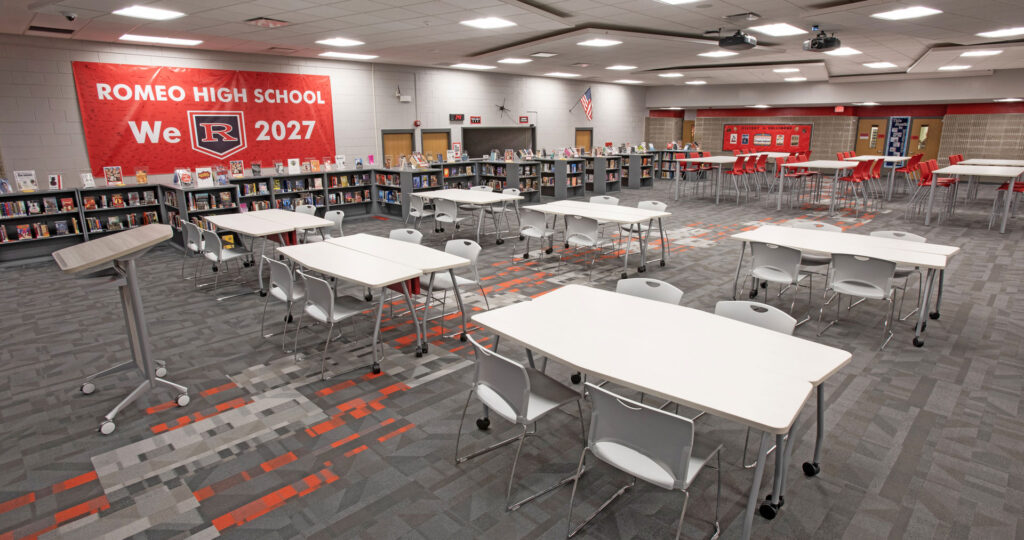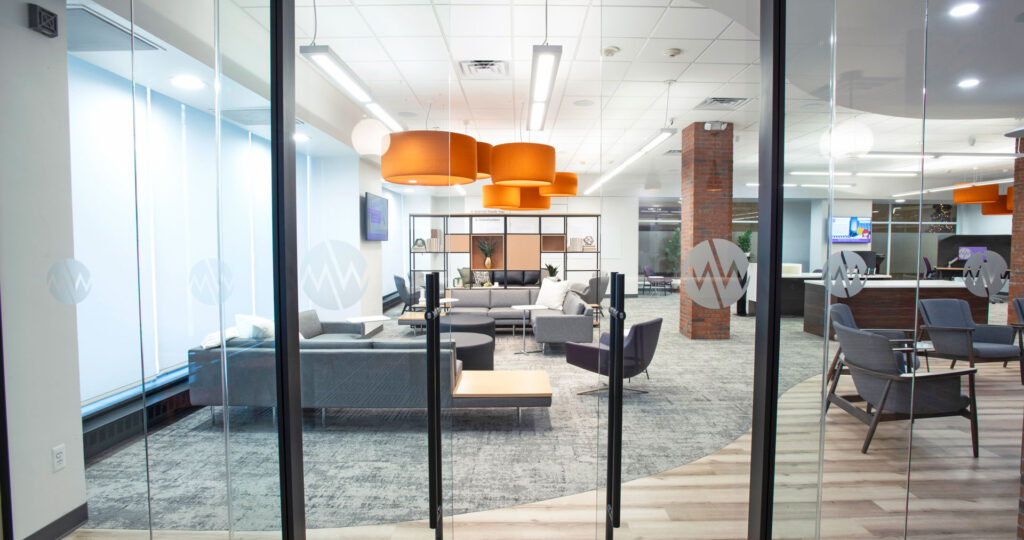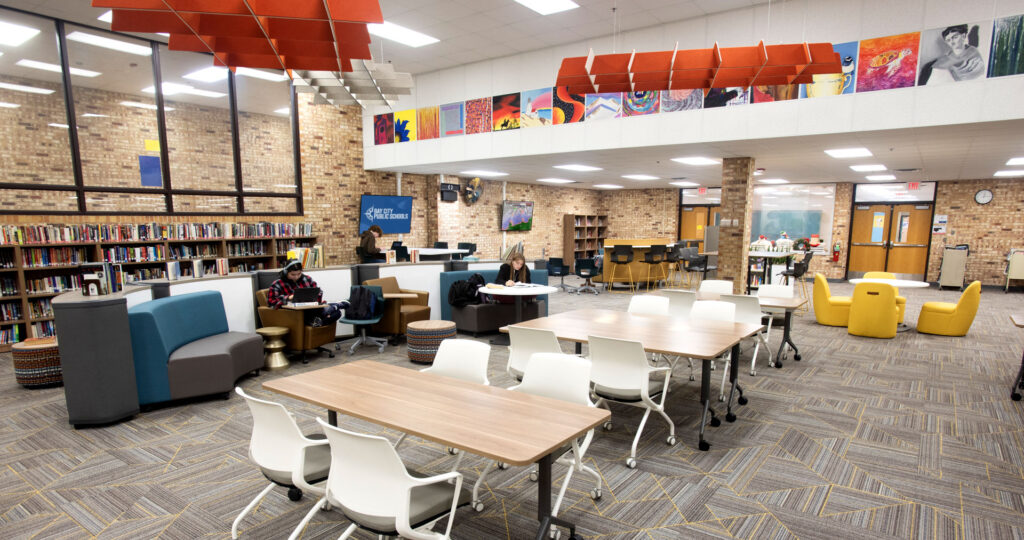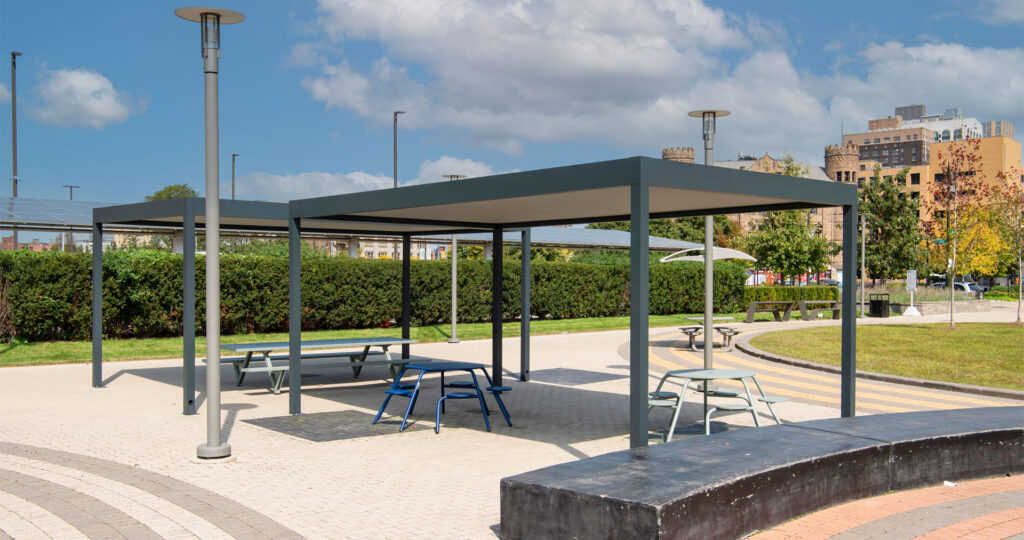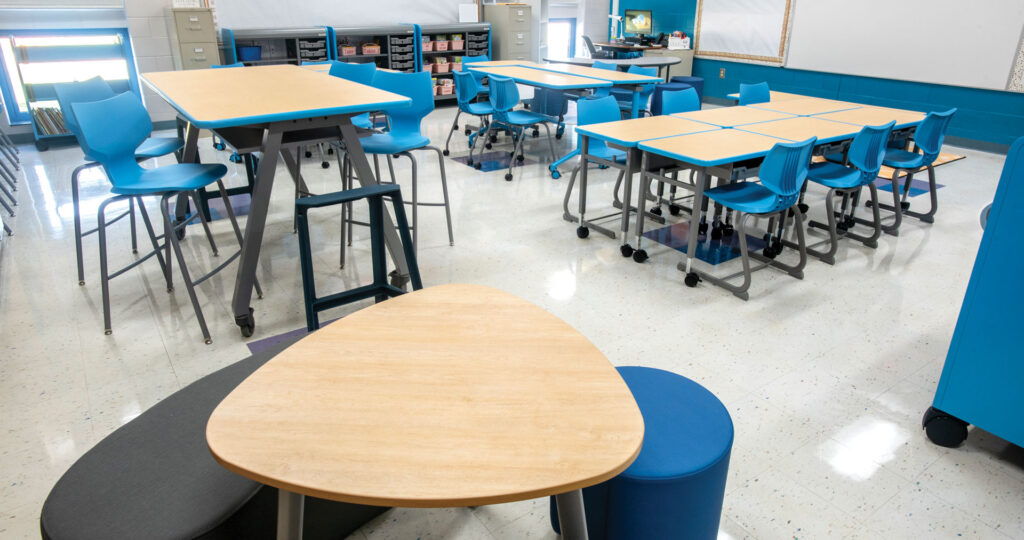A Space for STEM Innovation and Collaboration
Wayne State University (WSU) serves a diverse range of students at their Midtown Detroit campus. They pride themselves on their STEM (science, technology, engineering and math) programs, with dozens of degree programs ranging from astrophysics to environmental science to biomedical engineering. Previously, WSU did not have a dedicated STEM learning environment. The high demand in these courses necessitated the renovation of the old Science and Engineering library into a state-of-the-art STEM facility. They partnered with NORR’s architects and NBS to help create a space that fosters multi-disciplinary innovation and collaborative learning.
WSU envisioned the new STEM facility to be an open, collaborative, and flexible space to meet the needs of 21st-century learners. To accomplish this, we pushed the boundaries of agile space design.
Large, open rooms with mobile furniture and screens allow spaces to be reconfigured on demand for different kinds of activities. Students can come together as a larger group for lectures or form small breakout groups by rearranging furniture, many of which are on castors, to allow easy movement. Each floor has slightly different room configurations and furniture options, creating a range of agile spaces, including maker spaces, lounge areas and laboratories, that support many different types of learning. Collaboration spaces are available on every floor, so students have a “plug-and-play” place to go between classes to connect with peers, study or simply recharge.
On the 7th floor, all the walls were removed to create one open, flexible space with an amazing view of the whole campus. Anyone in the WSU community can reserve this space for special events or presentations.
One of the primary goals of the renovation project was promoting cross-disciplinary and cross-department collaboration. To support this, all lecture spaces became general purpose, and the abundance of collaboration and STEM common spaces provide constant opportunities for interdisciplinary interaction and learning. Faculty and students can reserve enclosed “touch down” spaces on each floor for studying, remote classes, or administrative work. “From the beginning of the design process, we prioritized interdisciplinary interactions. By creating flexible classrooms and labs, and utilizing every square foot to encourage collaboration, we are thrilled to see that our students and faculty agree. Since our return to campus, the STEM Innovation Learning Center has been one of the most popular buildings for students and faculty alike!”, shares Ashley Flintoff, Director of Planning and Space Management.
The project has been more than a simple remodel—it has driven positive changes in culture across all the STEM departments that share the space. Faculty members are even reworking how they teach and lesson plan, elevating their teaching style to match the new building features. The redesign has given both faculty and students permission to think differently about teaching and learning, peer and faculty interaction, and the intersections between science, technology, engineering, art and mathematics. It is a space that invites collaboration and innovation, where any room can be a place for learning.
Learn more about Wayne State University: wayne.edu


