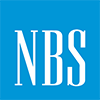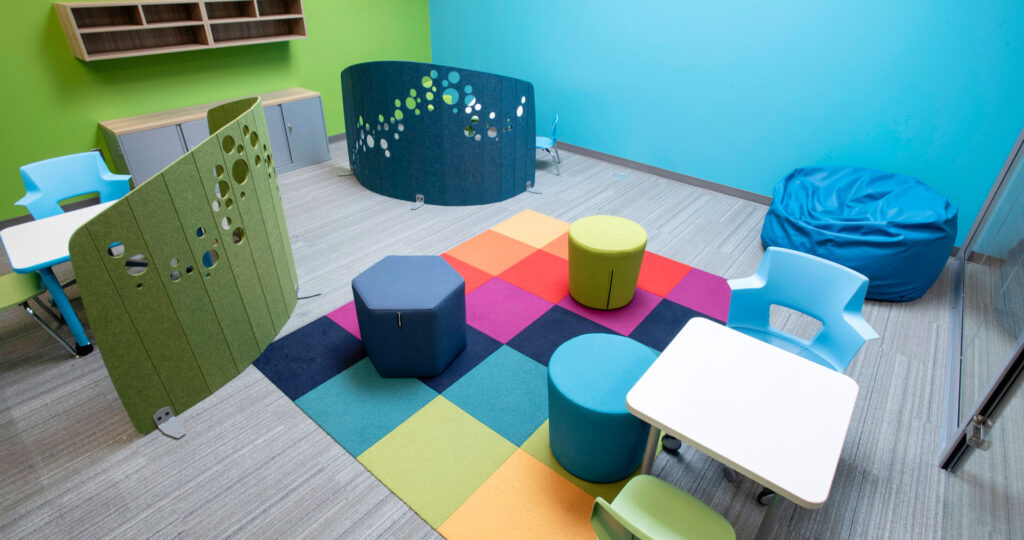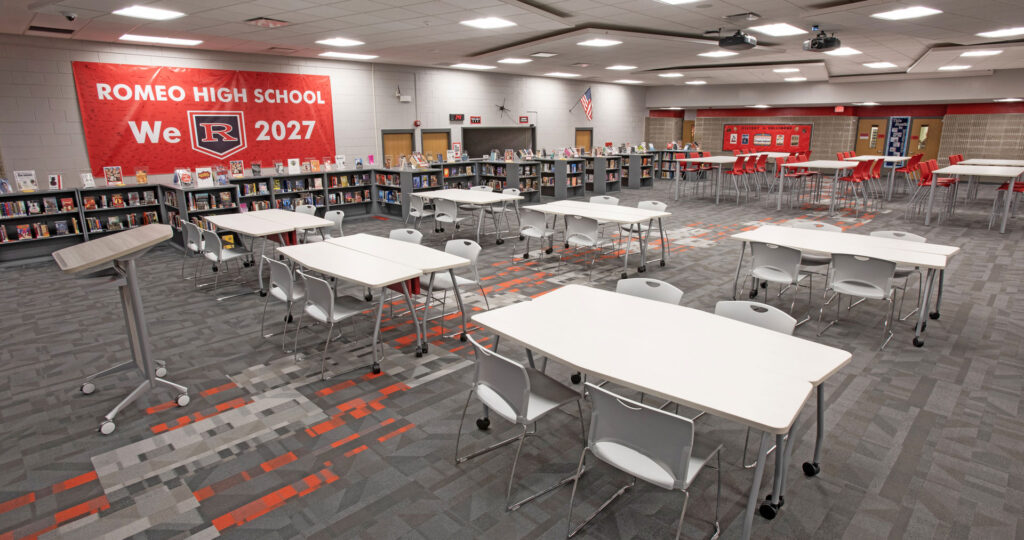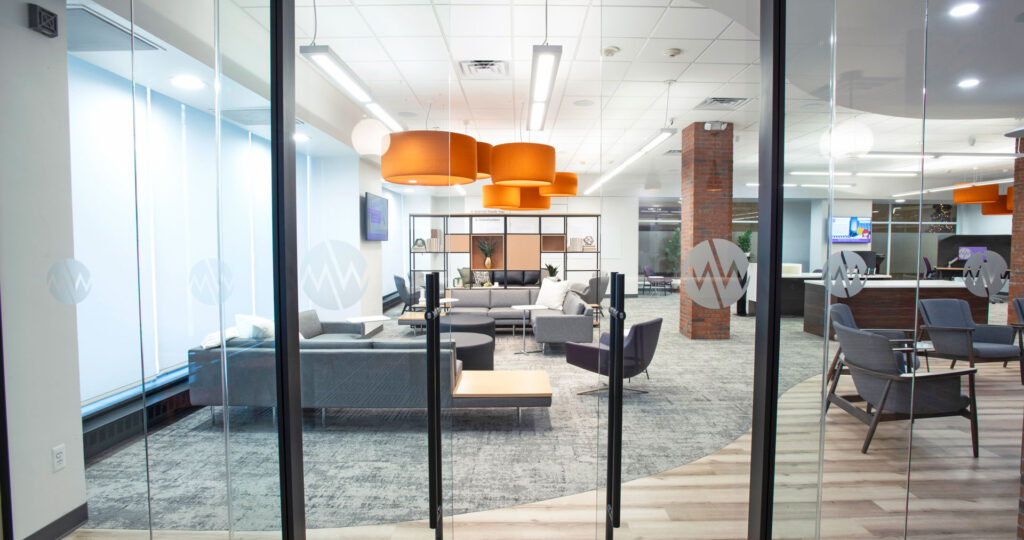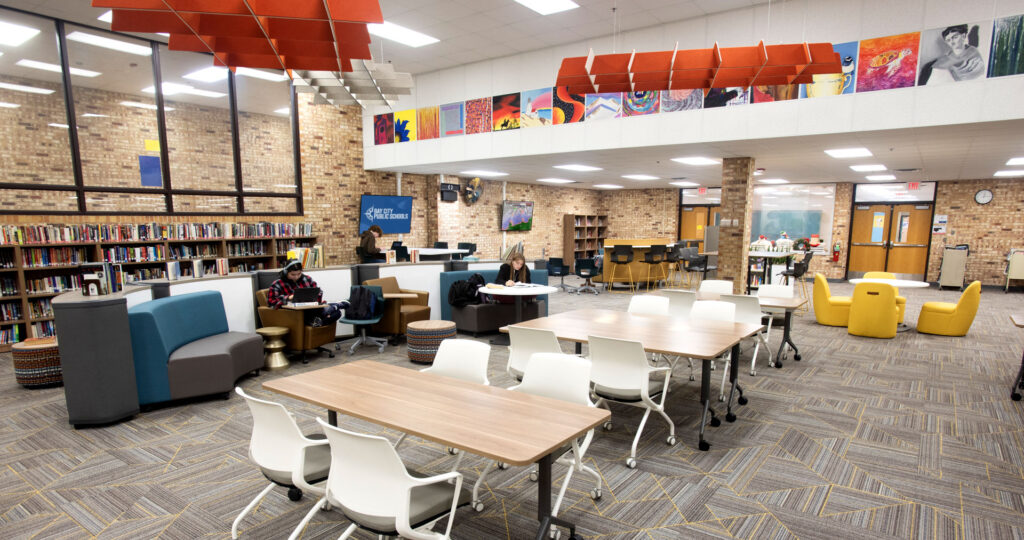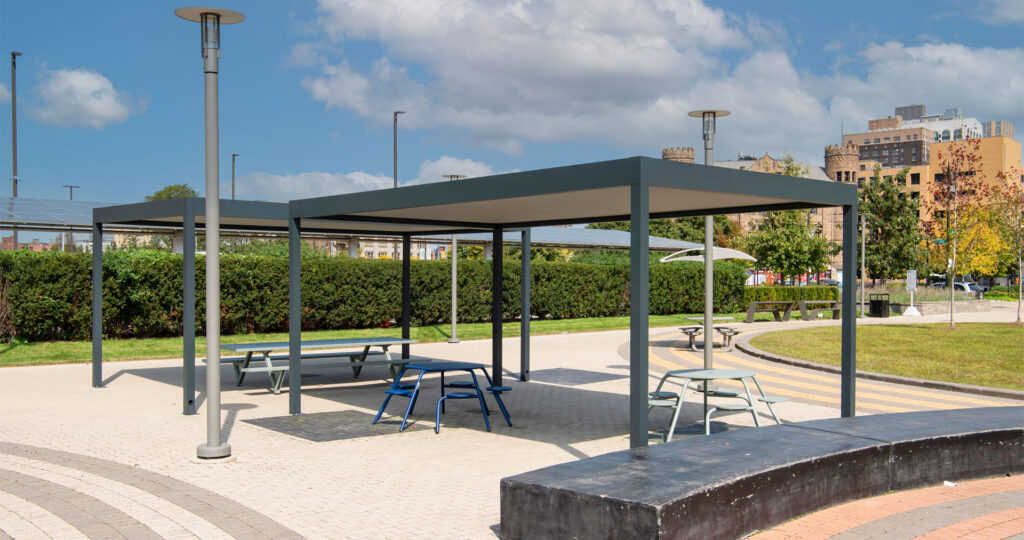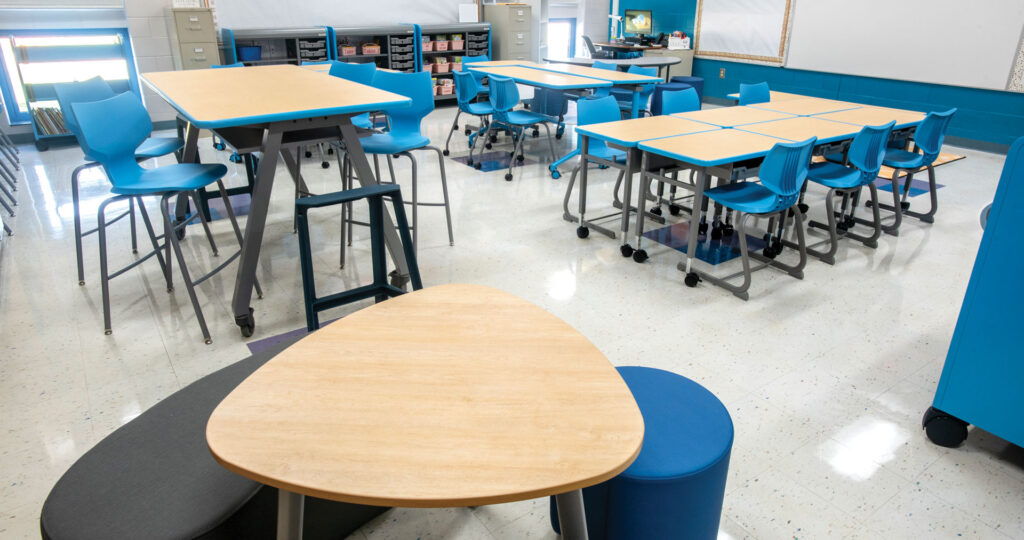An Image Upgrade for an Automotive Leader
Webasto is a growing innovation leader providing systems solutions to major automakers in the U.S. and globally. A new headquarters location provided the opportunity to optimize their space for growth and flexibility and upgrade their image for visiting clients.
With more than 300 employees at the site, Webasto needed plenty of room for people to work both independently and collaboratively, along with flexibility to plan for future growth. They also wanted a space that reflected their brand image and told their story to automotive industry guests. That required showroom and conference space with amenities and interactive audiovisuals designed to engage and impress.
Webasto partnered with Kirco Manix, as the construction manager of the project, to expand the space and Arconcepts for space planning. They brought on NBS to assist with space planning and bring the building to life with the right furnishings, audiovisual solutions, architectural products and branding.
The resulting design is sleek, modern and minimalist. The use of strong linear elements with white and natural tones gives the space a European flair, reflecting their sophisticated and global clientele. Natural light floods the building, and new branding elements from Tradition Graphic Solutions add energy to the space and highlight their story and message. Showstopping, interactive T1V software runs across six portrait hung displays for brand storytelling, product presentations and collaborative meetings with partners both in-person and remote. Multiple people can interact with different areas of the displays at one time, creating an engaging and productive experience.
For employees, the building supports their strong collaborative culture with open shared work areas and a variety of meeting space options. There are areas for video conferencing, small huddle rooms, boardrooms, and classroom-style training spaces. Whiteboards are found throughout the space so employees can share ideas visually. Managers sit in the open office areas with their teams. Workspaces feature a mix of freestanding desks and benching solutions, which supports future flexibility and agility if their needs change. Lockers are provided for hybrid workers, so they have a space for their belongings.
NBS worked closely with their executive team to manage the project budget and scope. Ed Hennessey, the Director of Special Projects for Webasto, says, “The NBS team was extremely supportive during the design phase of the project. COVID hit towards the end of the design phase of the project, and we had to adjust meetings, reviews and designs due to the business and health aspects. The NBS team did not miss a beat and was able to work to fulfill the scope changes that came as a result.”
The new headquarters building reflects their brand image and provides spaces optimized for the way they work today while allowing flexibility for the future. Ed says, “The final result is an extremely functional site that can be adapted to for project and customer needs as Webasto grows but allows for very efficient teamwork and planning spaces.” Experience the space by watching this video.
Learn more about Webasto: webasto.com
