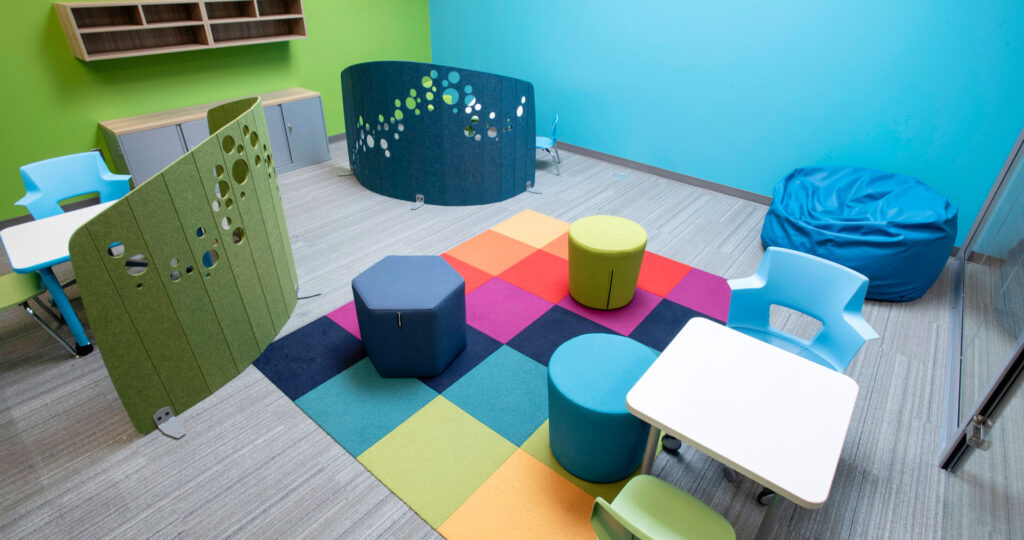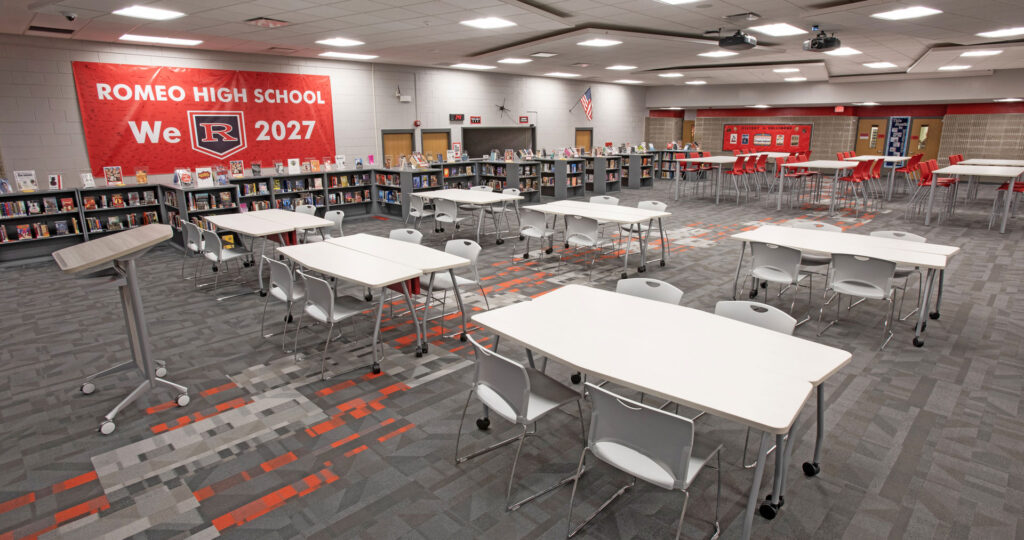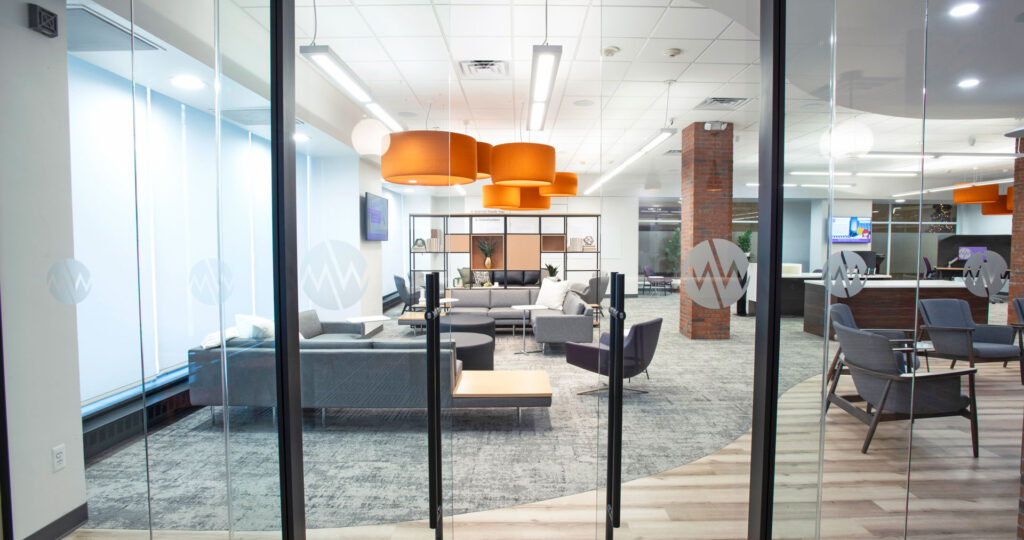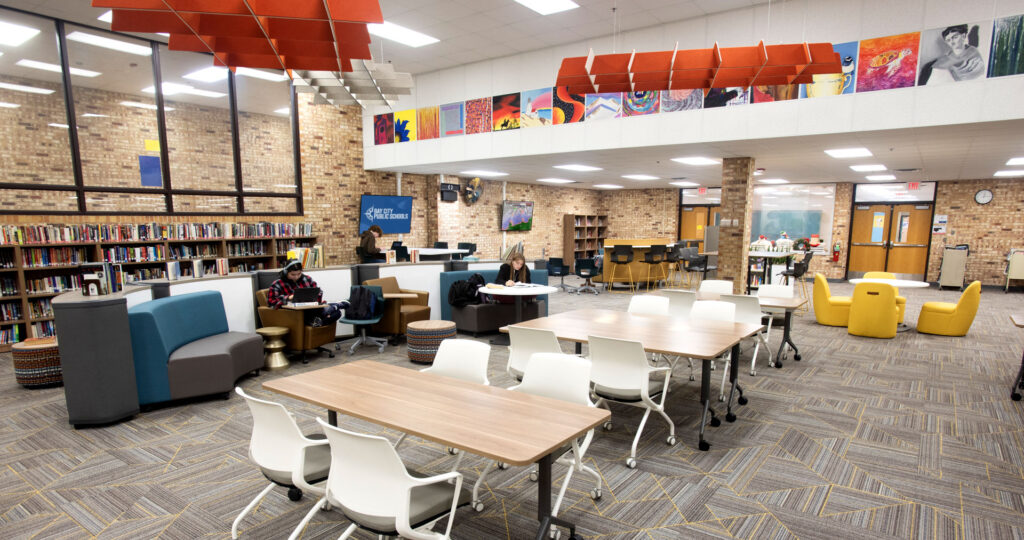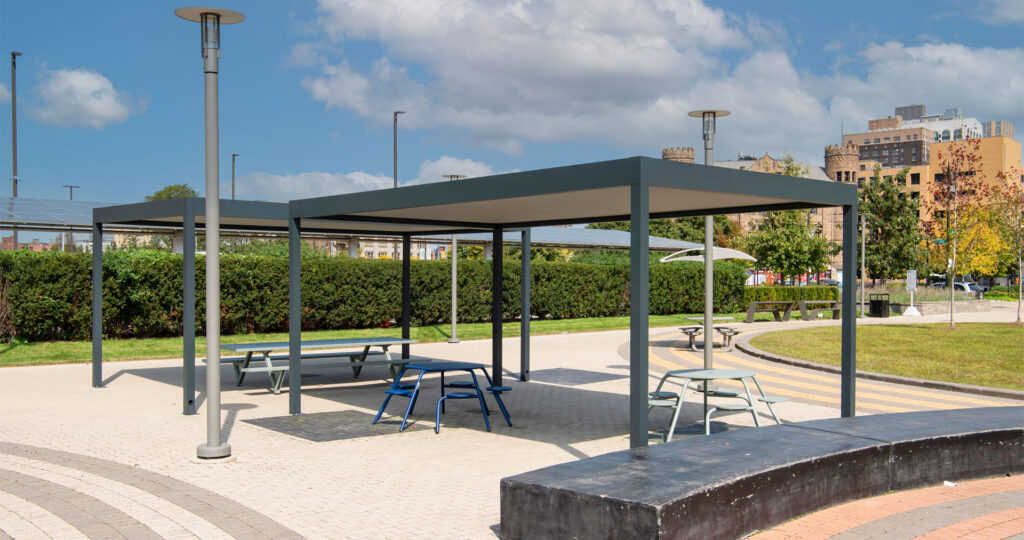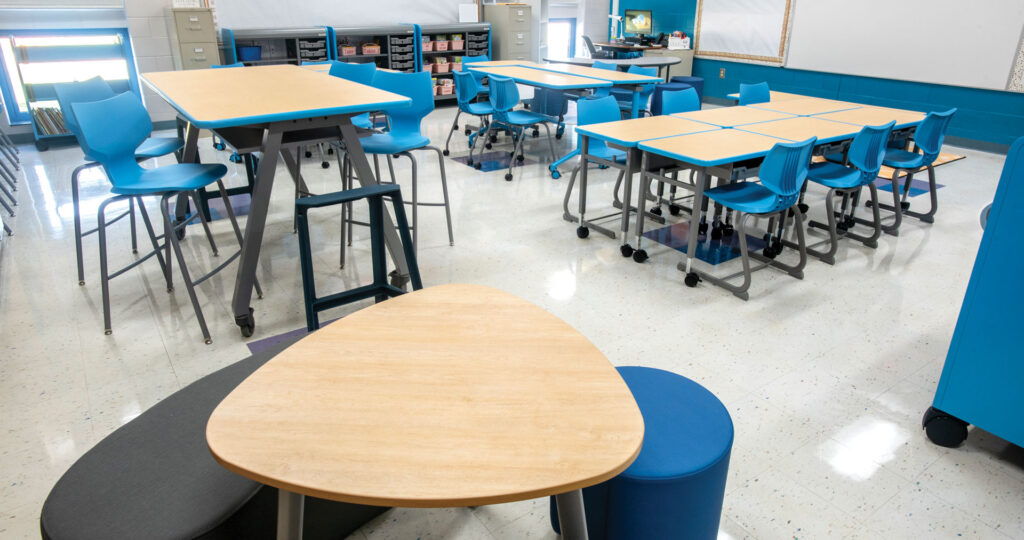Comfort Meets Care with New Medical & Diagnostic Center Update
With the idea of re-branding in mind, Blanchard Valley Health System (BVHS) decided to completely modernize their Carey Medical & Diagnostic Center. BVHS opened up the opportunity to determine who would furnish the new space. NBS was chosen for their out of the box presentation and developing a design that impressed the client with its modern style and ability to accommodate both patients and physicians. NBS partnered with RCM Architects and BVHS to create a warm, yet functional design that promotes a relaxed patient experience.
The main priority for this project was creating a comfortable, patient-centered atmosphere while refreshing BVHS’s brand through the design. The bright and open waiting room includes the Steelcase Embold chairs in a range of sizes to be inclusive of all visitors, including those with hip or limited mobility problems. These durable, stylish chairs are easy to clean and effortlessly bring a fresh and welcoming feel to the space. NBS consciously made design decisions that would ensure Carey Medical & Diagnostic Center’s new space offers choice and control for all visitors.
Part of the vision for Carey Medical & Diagnostic Center included an entertaining waiting space for a more family-oriented experience. RCM and NBS designed an area specifically with kids in mind with fun ottomans and space to play. Finally, a coffee bar/snack area with bistro tables and chairs were introduced to fulfill BVHS’s passion of caring for patients. These creative features bring comfort and hospitality to the visitors and patients, cultivating the best possible guest experience.
NBS recognized the employees could also benefit from the redesign. To foster collaboration and improve wellbeing, physician work areas were carefully thought out to offer access to natural light and each other. Each free address station includes a height adjustable desk, ergonomic seating and lockable storage for personal belongings and added privacy when opened. Utilizing shared consultation rooms, physician stations and a common waiting area optimized real estate for this free-standing clinic comprised of three practices. Working diligently NBS completed the project on time, on-budget and with minimum punch work.
Carey Medical & Diagnostic Center’s new space provides a holistic welcoming environment for all patients and visitors. Additionally, physicians appreciate the new design elements that promote employee wellness and productivity. According to Paul Siefker, director of primary care services at Blanchard Valley Health System, “NBS brought our vision to life,” he said. “Our Carey community is one in which we wanted to invest and as the city grows, Blanchard Valley Health system wants to grow along with it.” The new space welcomes patient-practitioner connectivity through an easy and interactive visiting experience and brings an authentic approach to waiting at a healthcare facility.
Learn more about Blanchard Valley Health System here: bvhealthsystem.org.


