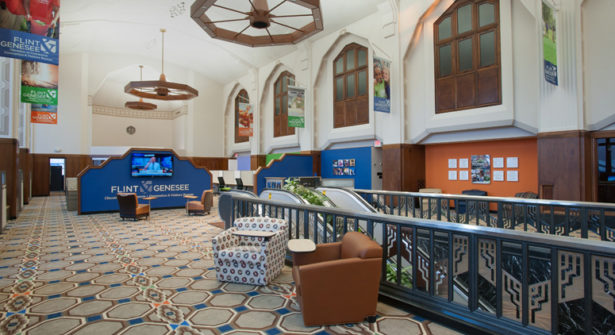
We helped create an open space suited to collaboration between a diverse group of professionals, while respecting the building’s architectural integrity.
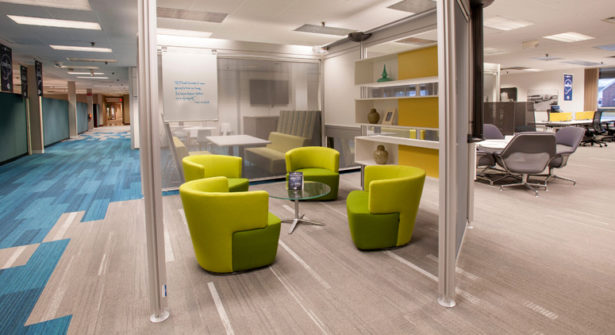
After decades of creating iconic furniture that is popular around the world, La-Z-Boy turned its attention to its own corporate offices.
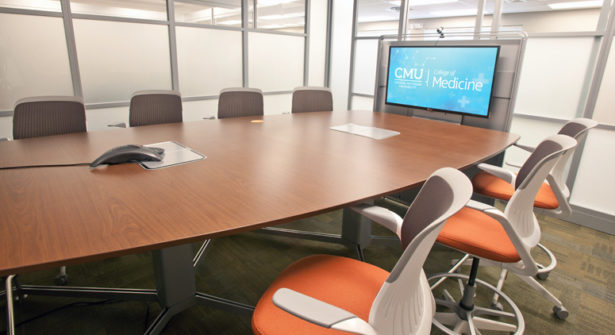
Shared spaces, flexibility, and clean, open sight lines were some of the top priorities for their administration, and we were happy to address all of these needs.
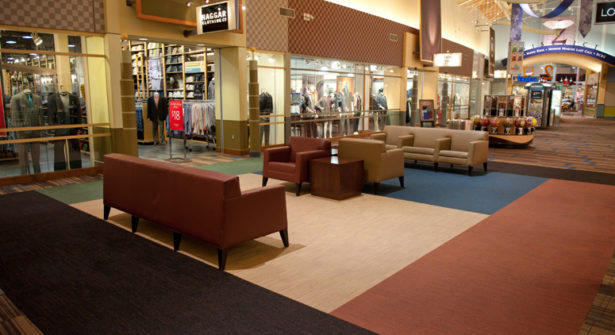
Our team surveyed the conditions, traffic and wear patterns, then identified key design features of the nine districts within the mall.
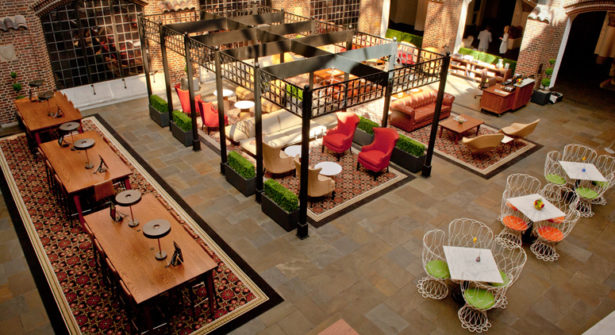
To meet their goal, modern and classic shapes were mingled to create a refined space, yet one with a casual attitude.
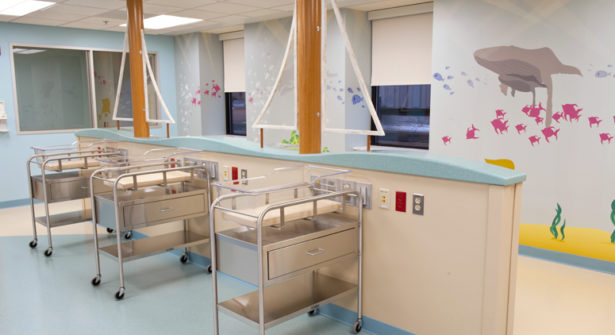
The new unit is functional in terms of patient care delivery, cleanliness and sterility, but also creates a warmer, welcoming climate.
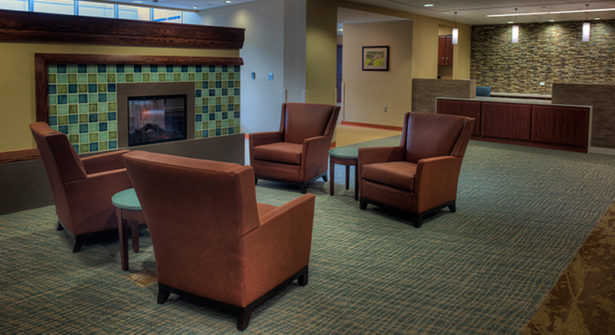
Their primary goal was to balance a comfortable sense of home with the need to be practical in the care of its elderly residents.