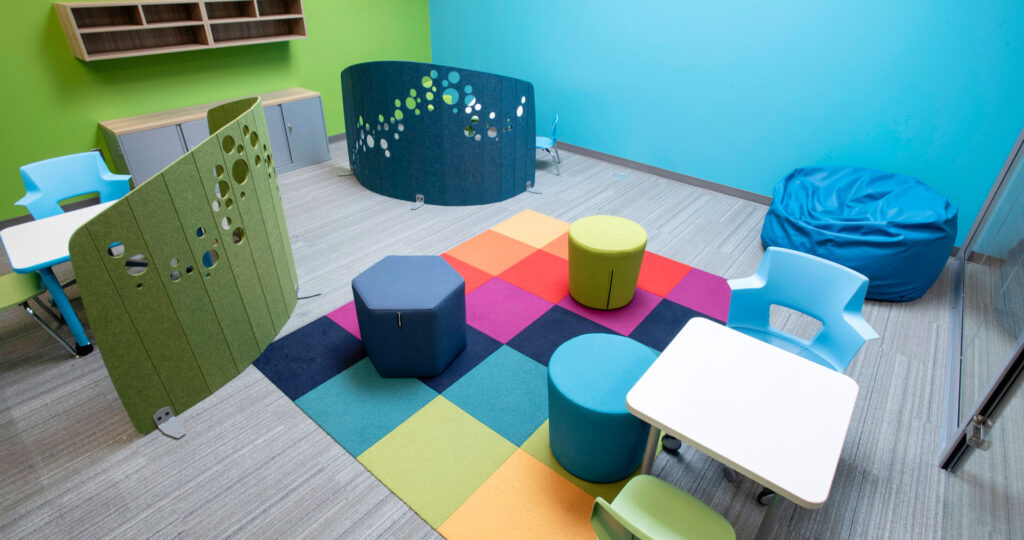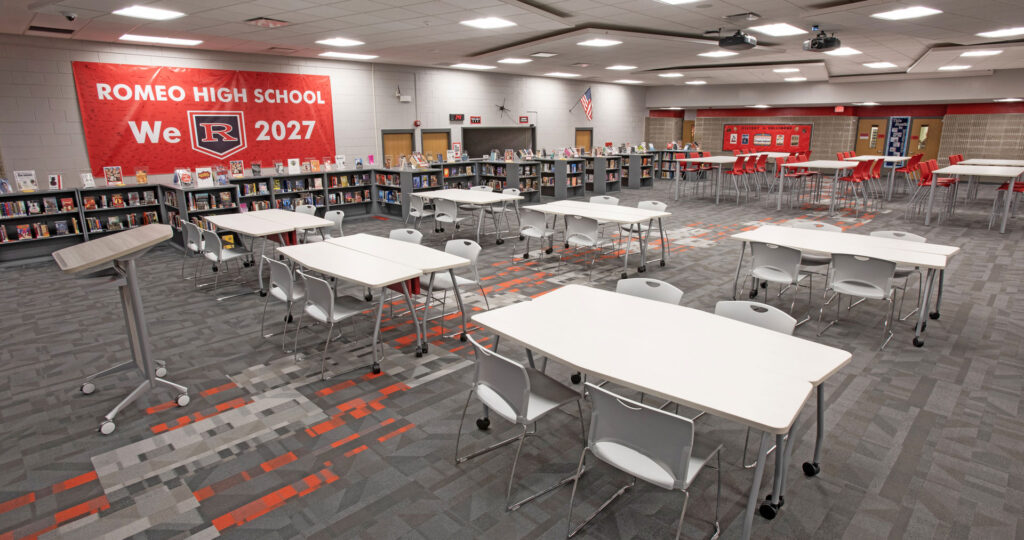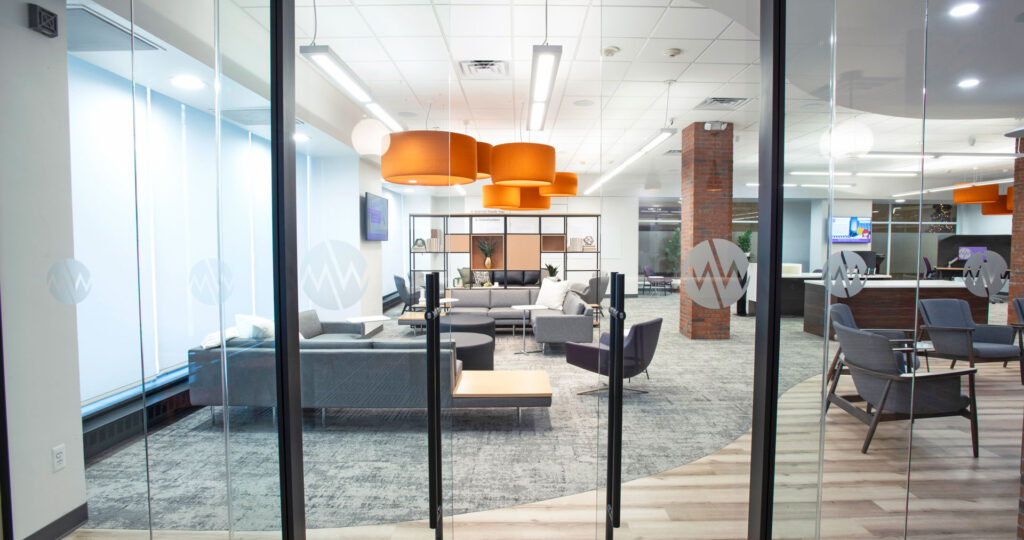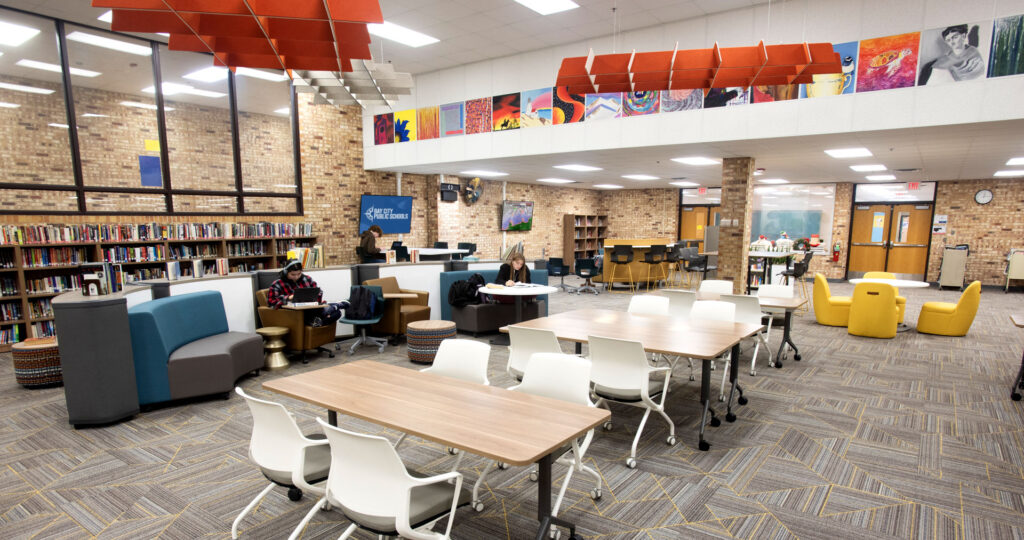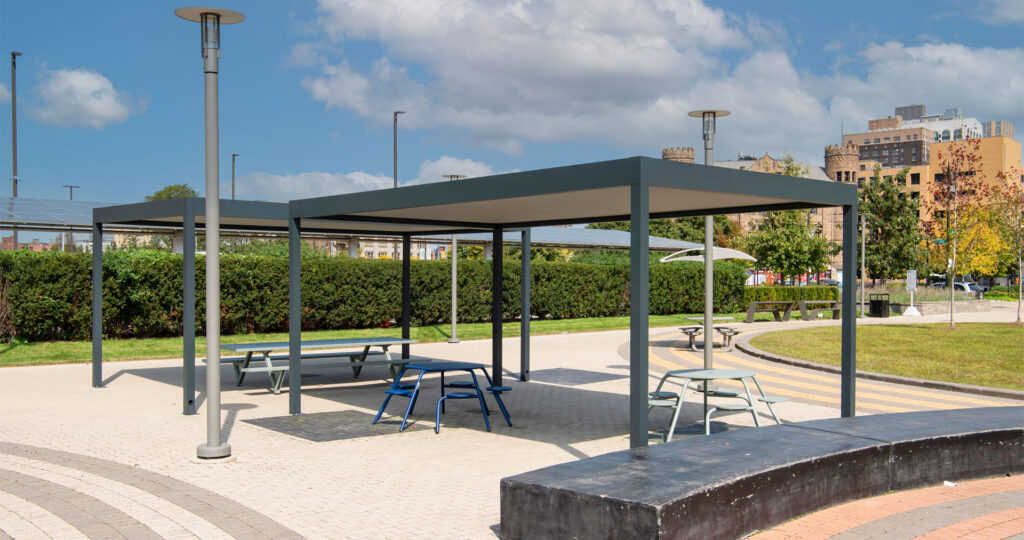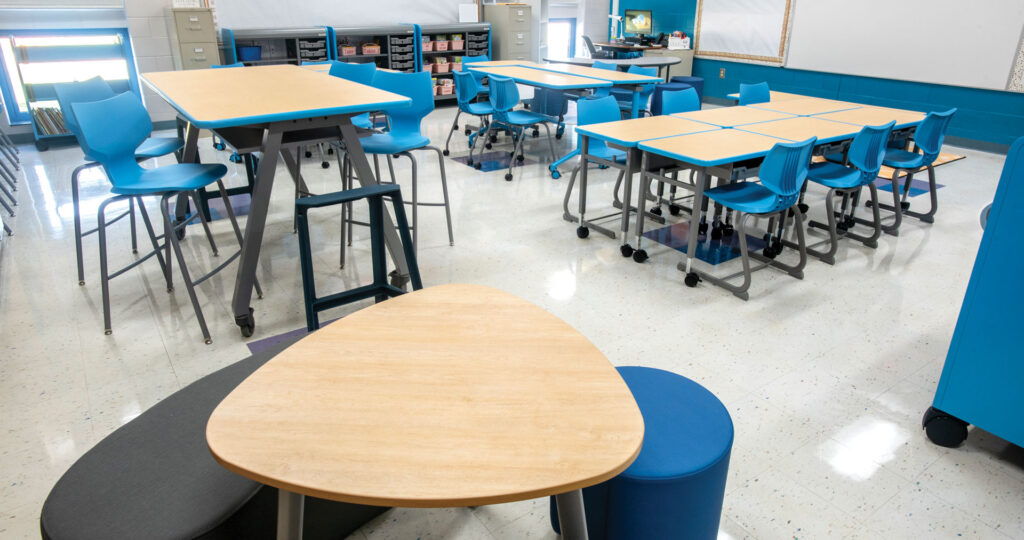The Healing Power of Place
How do you turn a sterile clinical setting into a calming, optimistic healing environment for kids? DMC, along with architects from HED, developed some innovative plans. This giant Lego-looking building is a stroke of design genius inspired by what kids thought a hospital should look like: happy and definitely not scary.
NBS created interiors with cheerful colors and finishes, playful forms and comfortable furnishings. Children are drawn to seating in the shape of puzzle-pieces and caterpillars. For parents who need a break, lounge seating includes integrated power outlets to keep cell phones and tablets charged. Café tables with views to the outside offer yet another change of posture for work, relaxation or as a place for casual consultation.
Lean building principles provided NBS with an important context for furnishing clinical areas and staff workspaces. Traditional waiting rooms have given way to larger exam rooms that can accommodate family. Children are more relaxed. Service is more efficient. To balance comfort with convenience, these areas include specialized furniture, such as vertical lift recliners, in place of some traditional exam tables; mobile physician carts; and kid’s furnishings.
Creating spaces that support efficient workflow processes was critical for delivering effective patient care. Fixed walls and millwork were kept to a minimum to allow workspaces to be reconfigured more easily. Sync Nursing Stations provide a centralized place to access technology or connect with colleagues. As Suzanne Chynoweth, DMC Project Engineer, describes it, “NBS has a true sense of what their customers are looking for, and are able to translate that into ideas and products that are both design savvy and functional.”
In addition to the clinical spaces, NBS furnished a number of conference and break rooms. These are spaces that can host work sessions or conferences, but just as importantly, they’re places for staff to socialize or perhaps recharge for the important work they do.
Being in a hospital can be challenging, whether you’re a patient, family member or friend. So making this a place that can lift spirits was an important goal.
To learn more about this amazing ambulatory center and their innovative approach to patient care, visit ChildrensDMC.org/troy


