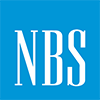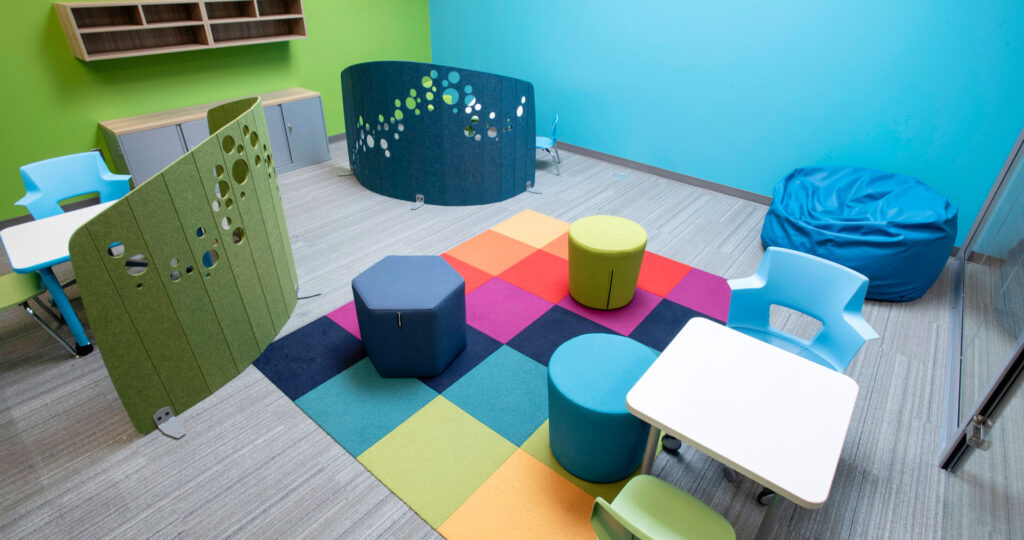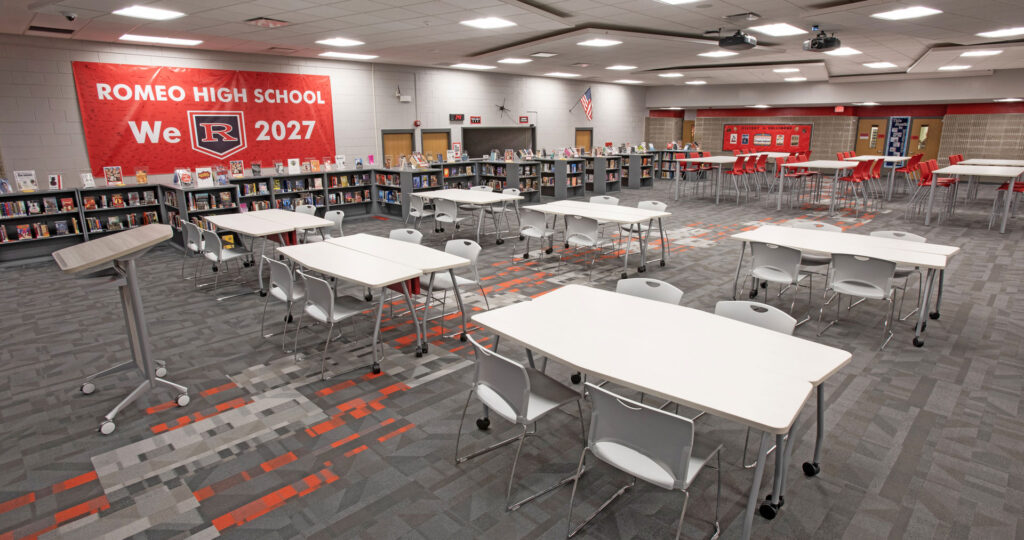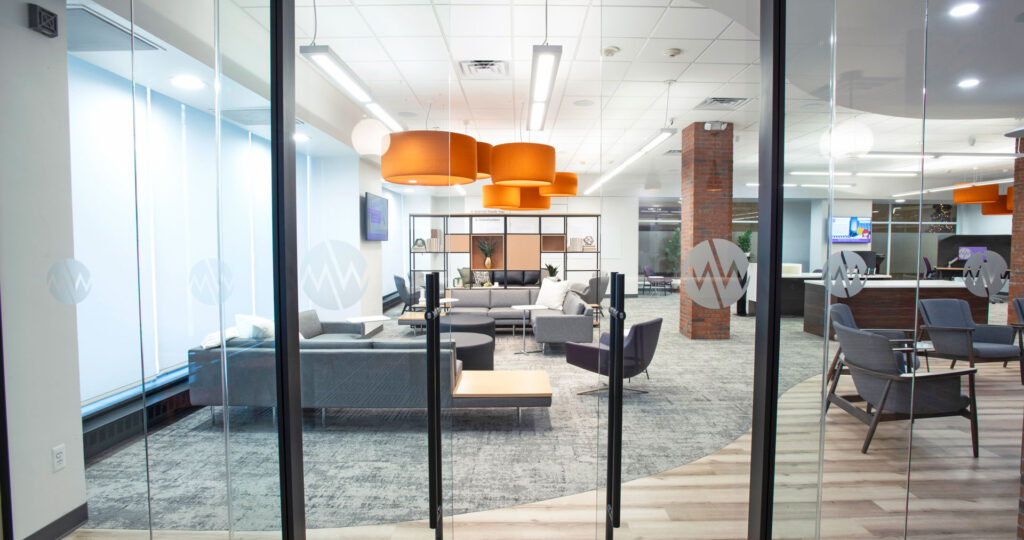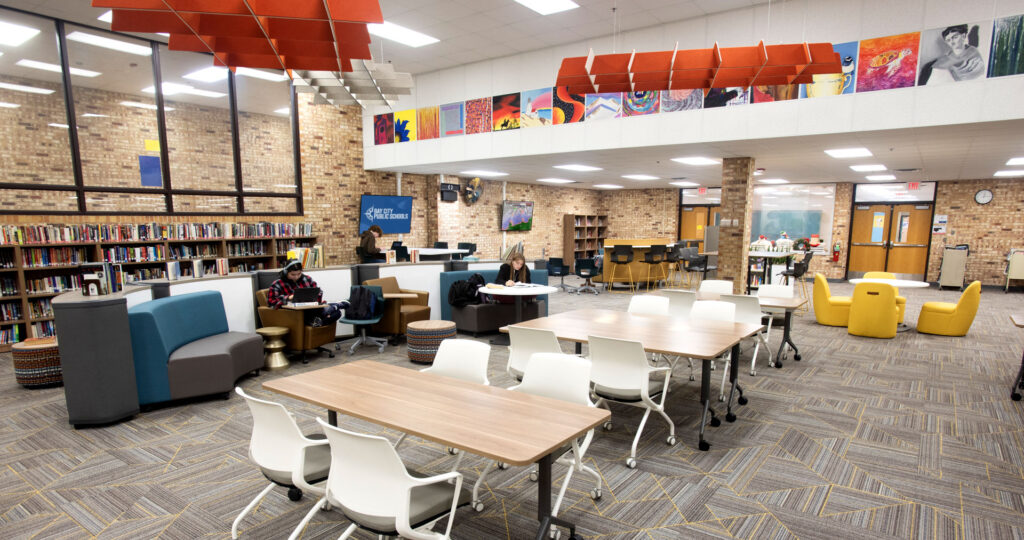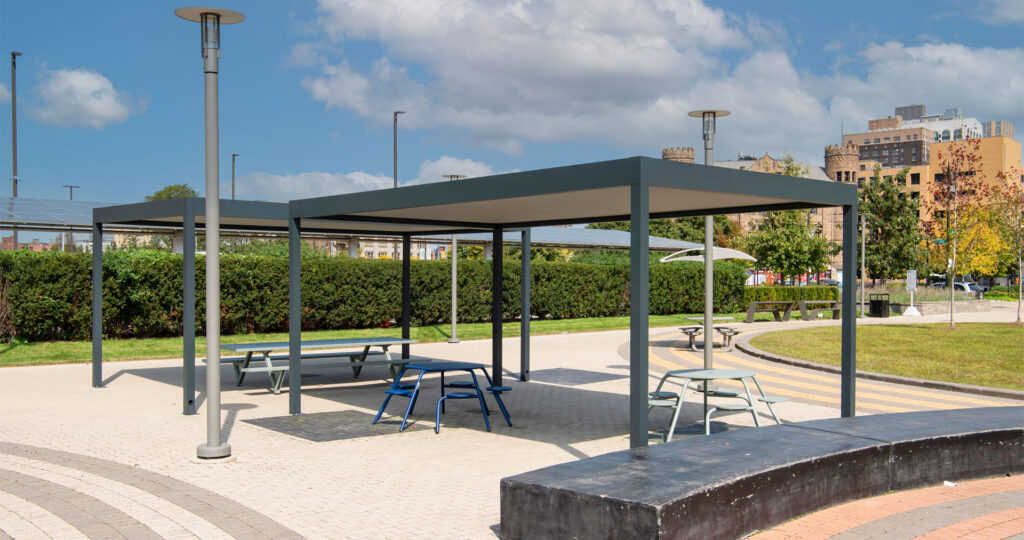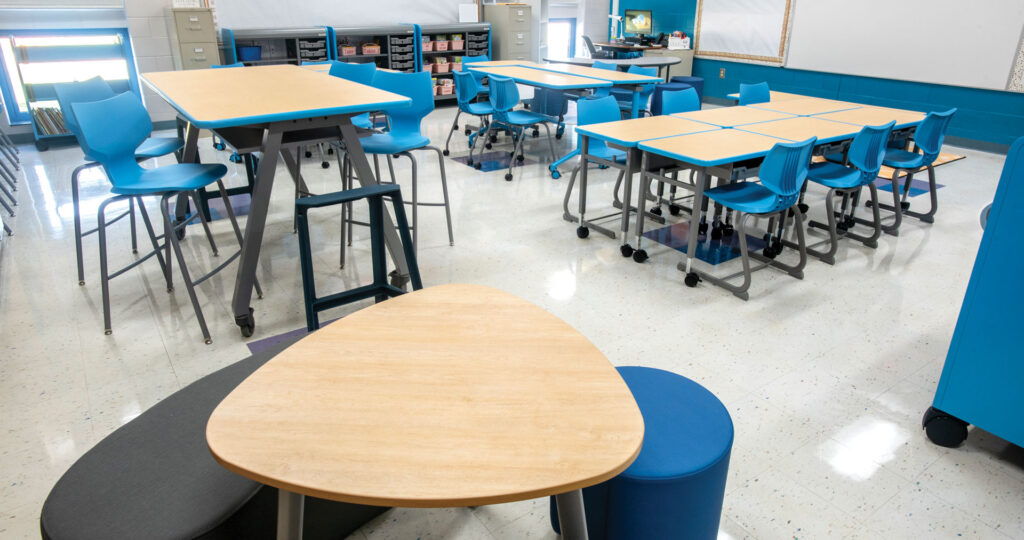With the Right Design, an Office Space Can Delight Customers and Employees
For an organization like HRI, a leading manufacturer’s representative to the food service industry, an office space must fulfill a tall order. It must surprise and delight visitors, providing no less than a full sensory experience of the latest technology and trends in the culinary industry. But it must also support essential day-to-day office work.
When HRI secured a new location, their architect recommended NBS as the partner who could help bridge these two functions with their in-house solutions including construction, architectural systems, floorcovering, furniture and design.
First, NBS helped HRI showcase its manufacturer’s equipment in a professional and efficient kitchen environment. The fresh, interactive design with an open floor plan is appropriate for culinary demonstrations, collaborations and educational events.
If the demonstration kitchen is the public zone of HRI’s space, the office area that NBS designed is the private sphere. While the offices are tucked away, the clean, modern design elements of the public zone carry into the private spaces to create a quietly inspiring atmosphere.
Adding to the distinctive character of the design are the creative elements NBS used to intersect the public and private zones and serve both. Connecting the two spaces is a painted drop soffit with integrated lighting that NBS Construction Solutions built to add interest and functionality to the space. A glass front conference room, adjacent to the office space, opens onto the demonstration kitchen with a dramatic glass garage door. For added privacy, frosted window film was added at just the right height to block screen content. This room, suitable for both internal and external meetings, also features a custom wood conference table with a unique HRI insignia.
Mitch Reilly, HRI’s president, found that the new design resonated with customers and employees alike, “The new office provides our team members with a variety of efficient and flexible work spaces. The interior design by NBS is bright, modern and functional. We receive compliments on the new space from all of our visitors. The HRI team is really enjoying the new office layout, especially the adjustable height desks.”
To learn more about this foodservice equipment supplier, visit http://hri-inc.com
