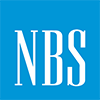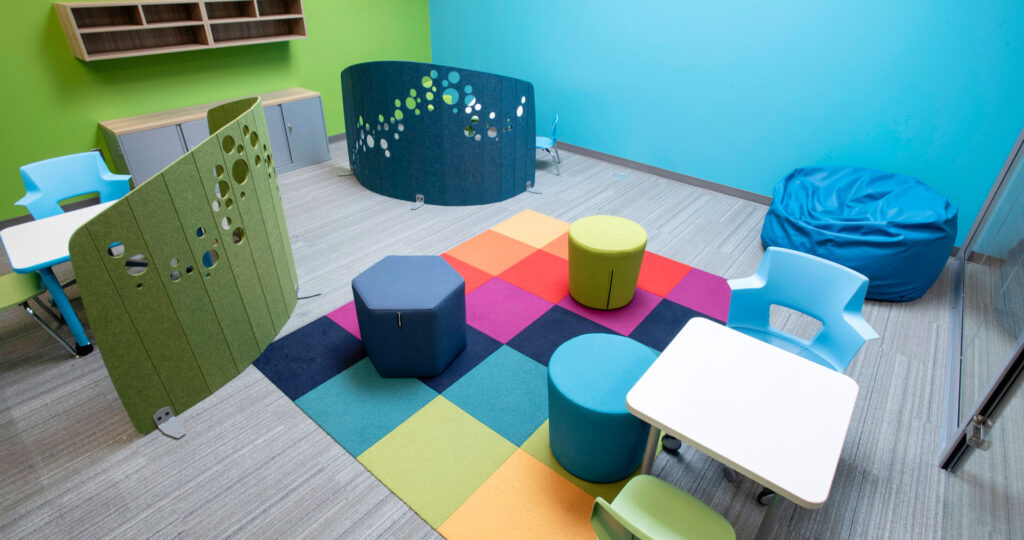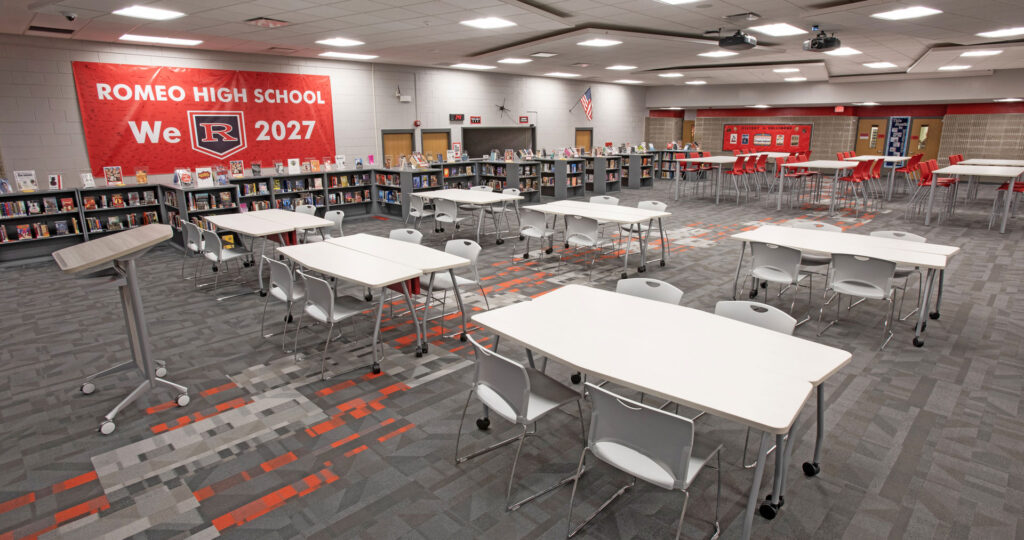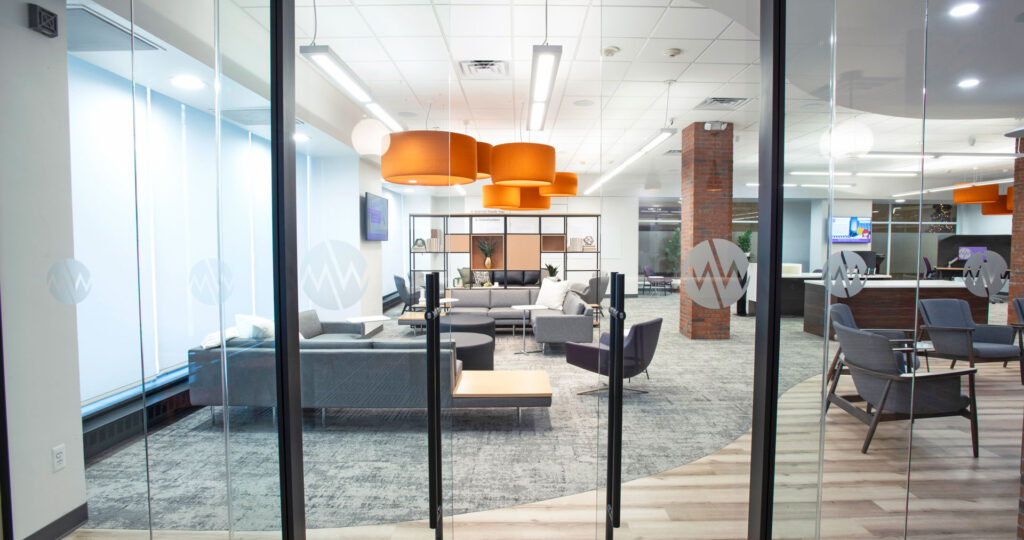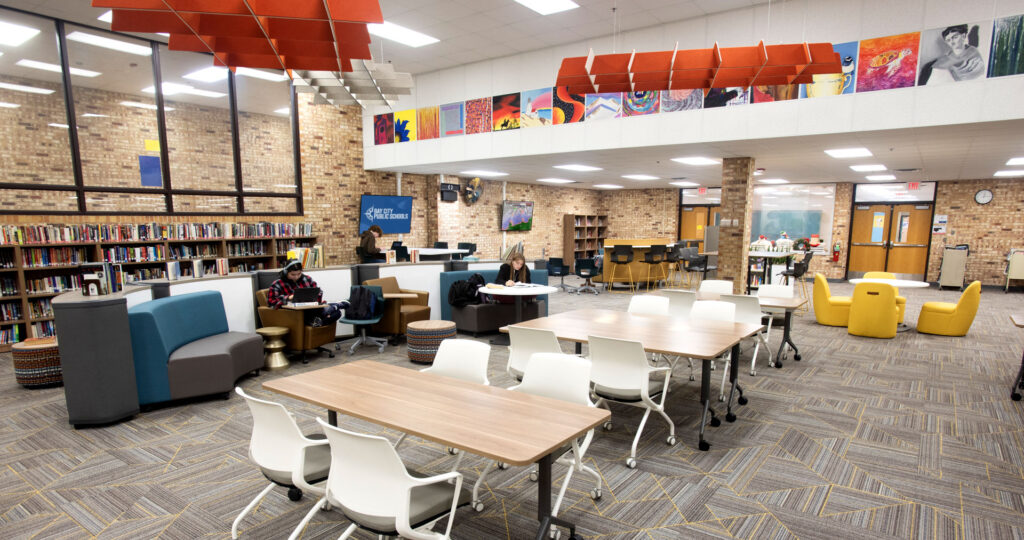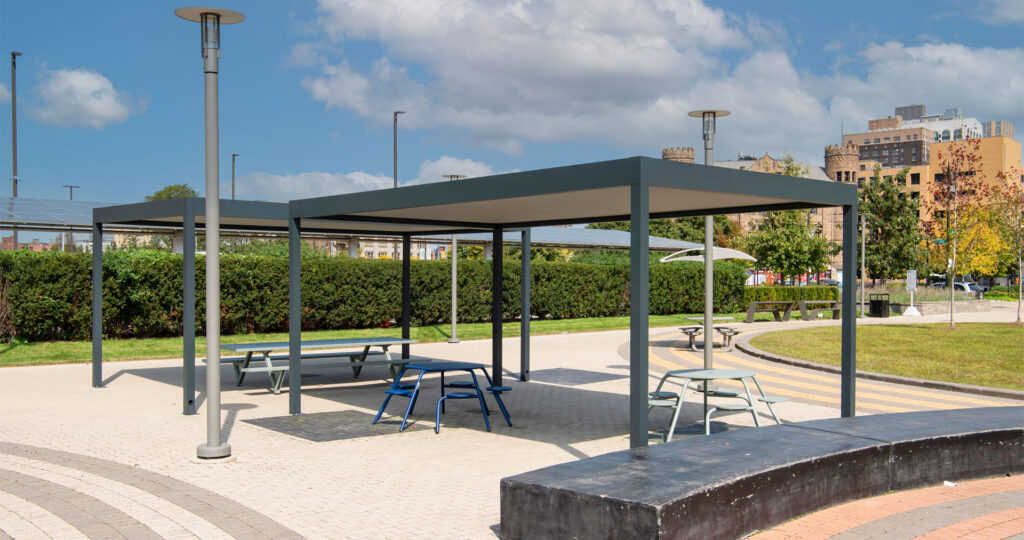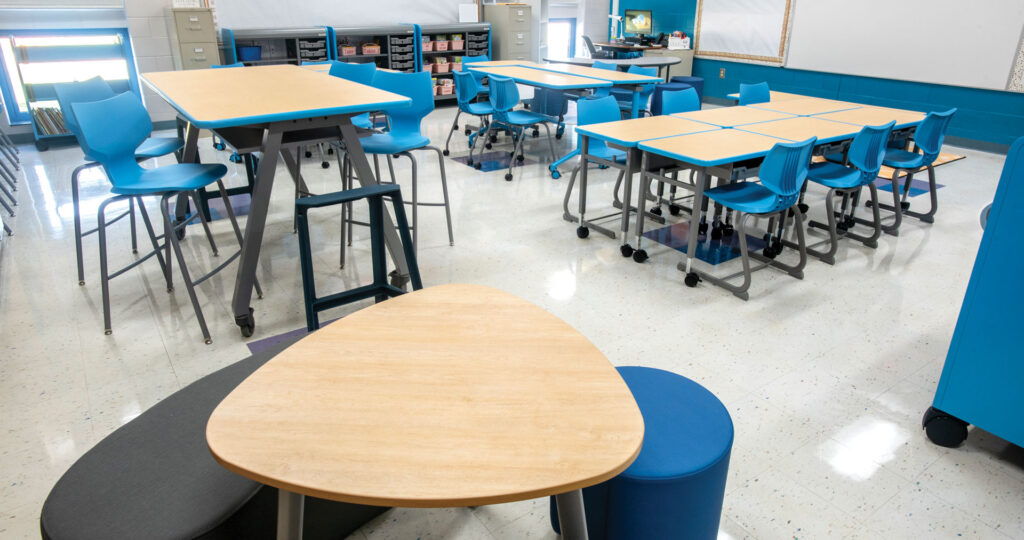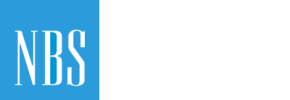Magna Office Gets Recharged, Inspiring Innovation
Magna is recognized worldwide as a competitive engineering company that provides leading technologies for automated driving. As a proudly innovative company, Magna wanted a revamped, state-of the-art office space that matched its progressive culture. Magna acknowledged that updating its old offices could require similar expenses to building new, so it chose to start fresh and consolidate its three Holly, Michigan facilities into one. A new build allowed Magna to envision a space that visually suited their brand and supported their employees. Through partnerships with NBS and Asselin McLane Architectural Group (AMAG), Magna was able to execute their dream design—an efficient space full of natural light with an airy floor plan that will attract new employees, captivate existing ones, and ultimately strengthen collaboration.
Magna had a clear concept for its new facility, and NBS was involved from the start of the new build. This allowed NBS to be seamlessly integrated in the project planning, enabling a more effective materialization of the client’s vision. Aiming for employees to be involved in decision-making, NBS conducted a workshop with discovery exercises to receive opinions from Magna leaders and staff before creating the new layout. By utilizing this input, NBS was able to deliver a finished product that provided optimal functionality while simultaneously incorporating Magna’s insights.
Inspired by Magna’s existing Novi facility, NBS collaborated with Steelcase and Rose Moving & Storage to execute a fresh design. The new space features a clean, modern look accented by Magna red, with high ceilings and large windows for light to filter in. Magna’s marketing team created graphics that add interest to the white walls and complement the space.
Previously, staff members worked at desks with high panels that afforded little to no collaboration. Now, they work in “focus factories” with lower workstation panels that free up space for easier communication. Employees can also jump into focus enclaves when needed. Glass fronts and bright colors make these individualized rooms inviting— some have lounge furniture while others have height adjustable desks depending on the type of focus work needed.
To further foster a newly revived spirit of collaboration, Magna’s 20 private offices were conveniently relocated to the middle of the space. NBS created open collaboration areas using Steelcase Post & Beam product adjacent to where workers sit to support team huddles. One of the most-loved collaboration areas is a large cafe space that brings everyone together. Since large windows were intentionally cut out to look into Magna’s manufacturing plant, team members can eat and observe their technological designs come to life.
Magna’s redesign is energizing, highly-functional and provides current (and prospective) employees a welcoming setting for collaboration and an invigorating environment to inspire mobility innovations.
To learn more about this transformative electronic and mobility company, visit magna.com.
