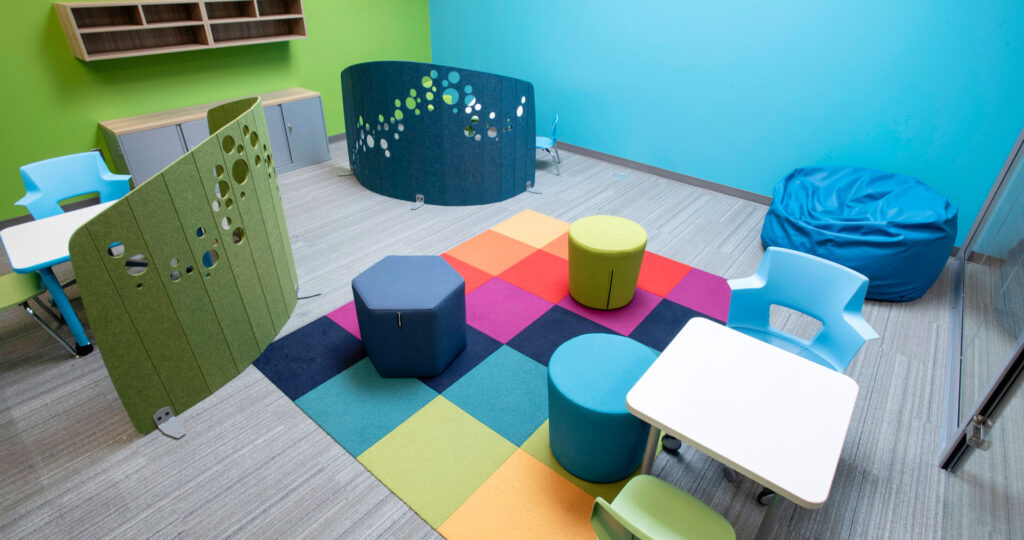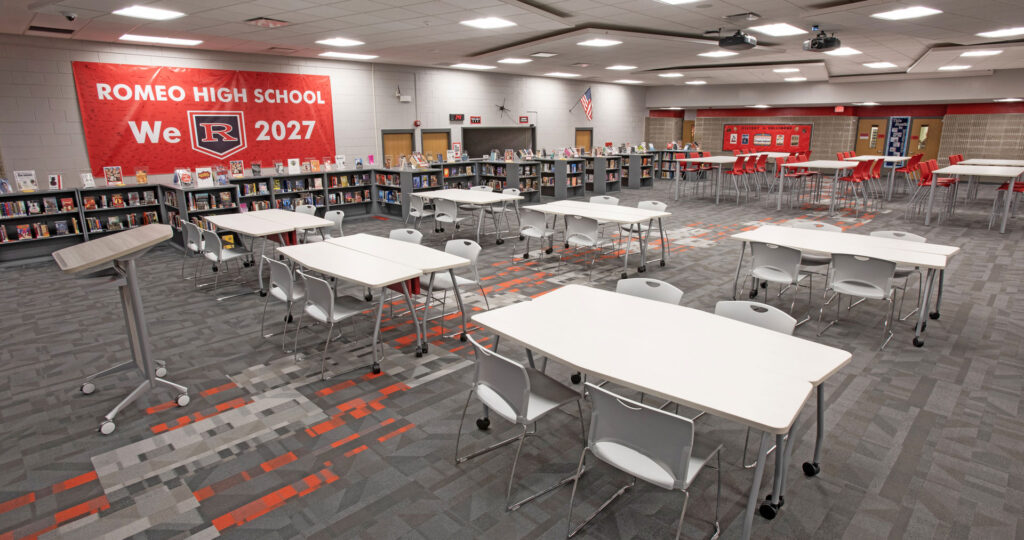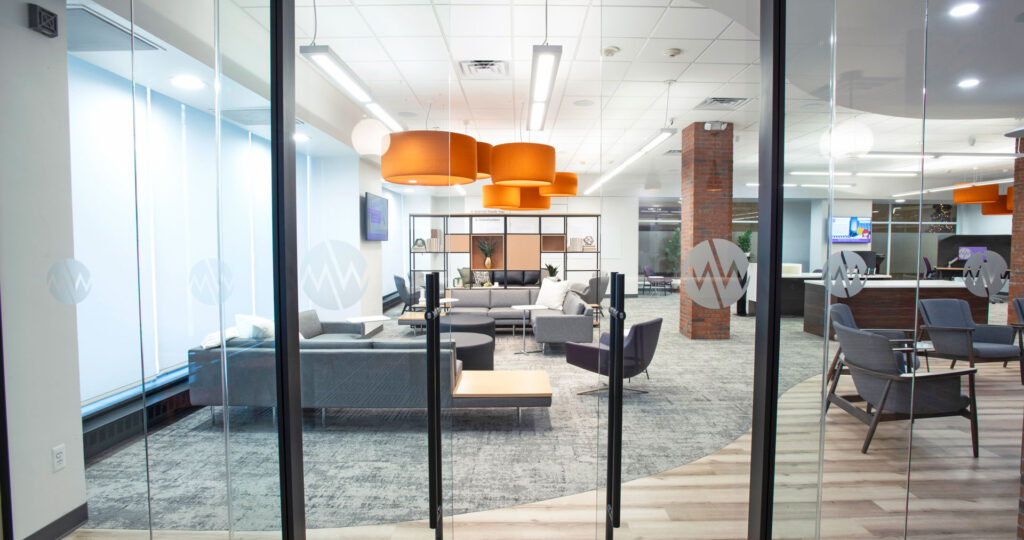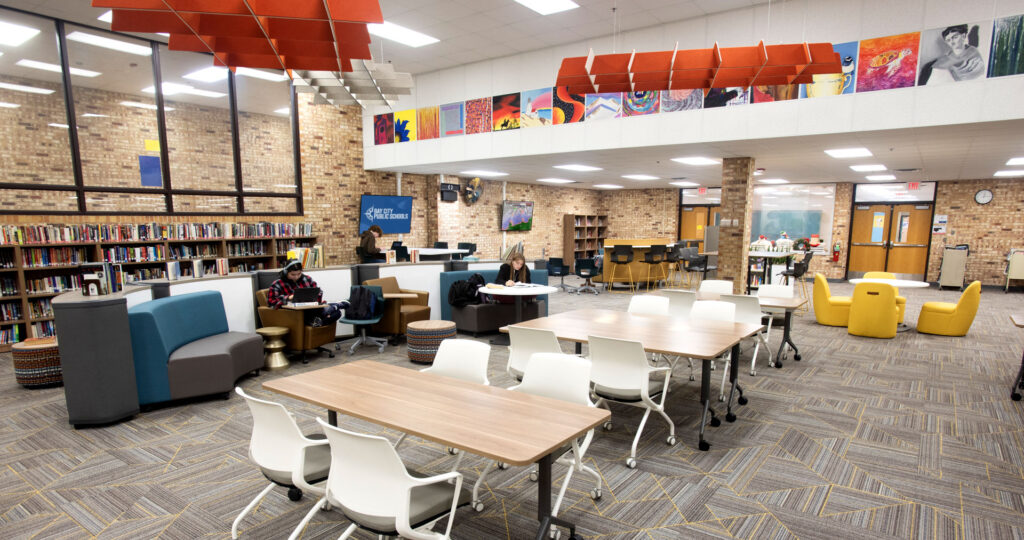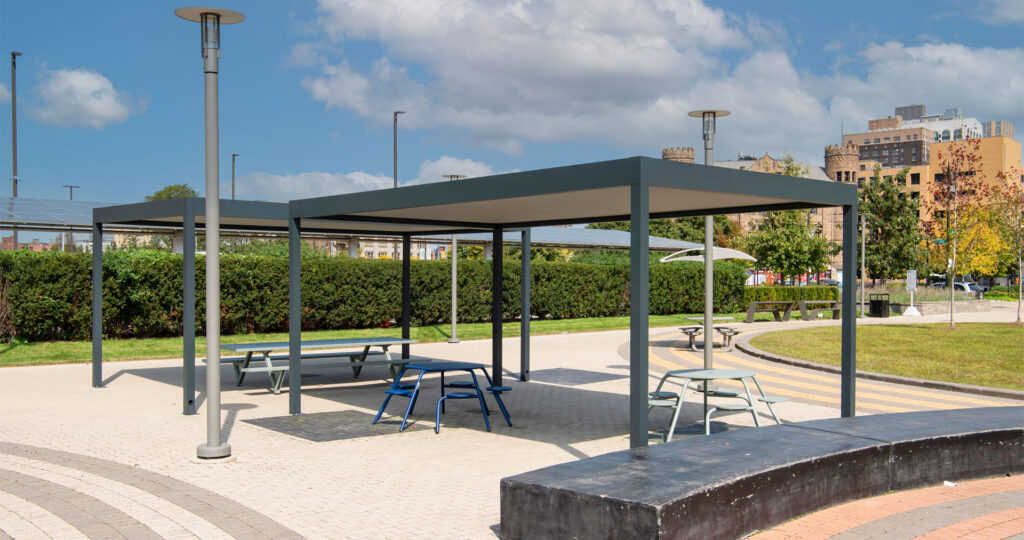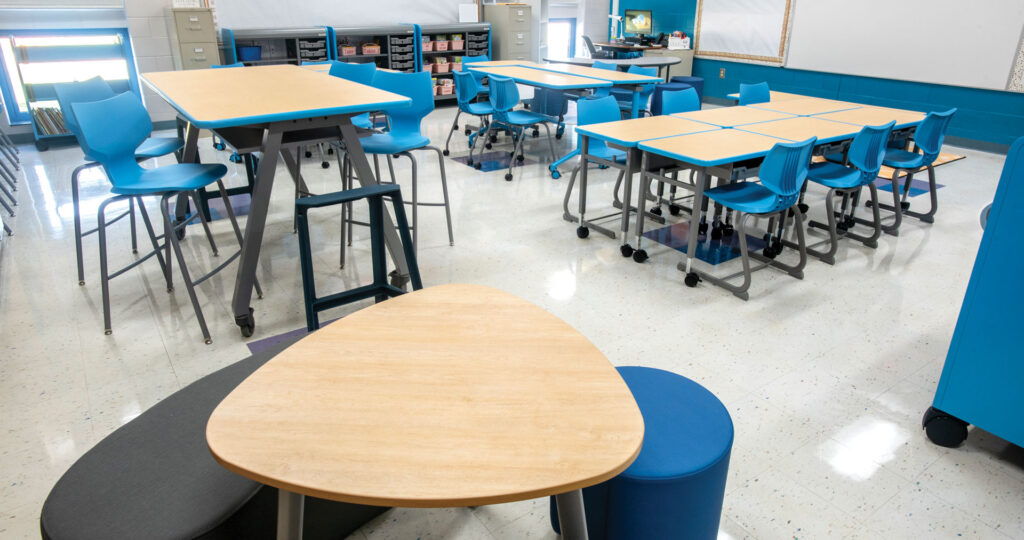A New Standard of Advanced Medical Care
The new McClaren Greater Lansing Hospital was built to consolidate two existing hospitals and other medical facilities in Lansing to create one state-of-the-art healthcare center. Architecture by HED, Interior Design by Pace Howe and furnishings from NBS helped to create a space that is bright, welcoming, and comfortable for patients and families.
McLaren Greater Lansing is a tertiary teaching hospital providing a range of advanced and acute care services. With 240 acute care beds, an emergency department, and modern centers for orthopedics and sports medicine, maternity care, cardiology and vascular health, and other specialties, the new hospital is conveniently located off the freeway for optimal community accessibility. With better spaces and equipment, McLaren is able to attract the best in the industry as well as promote their brand. A connecting walkway leads to the new Karmanos Cancer Institute and Outpatient Care Center, for which NBS also provided furnishings.
With an existing relationship with NBS, McLaren wanted to continue to utilize Steelcase furnishings in the new building. Darcy Pace, the Principal Designer at interior design firm Pace Howe, says, “NBS proved to be an irreplaceable asset to round out the full interior package. They were an integral partner through design, product selection, budget development, project management, and installation services. Their expertise allowed for a seamless addition to the interior consulting team and enhanced the overall experience before and after the hospital opening.”
The wellbeing of patients and their families was a primary concern for McLaren in designing the new space. The building brings in plenty of natural light, and a color pallet of calming blues, greys and white play off of McLaren’s logo colors.
“The vision for the replacement hospital was a sleek design that reflects and supports the state-of-the-art care that patients receive while at McLaren Greater Lansing,” explains Darcy. Waiting areas are designed with the comfort and convenience of patients and families in mind, with a combination of soft lounge and tabletop seating with access to power to plug in laptops and devices. In the private patient rooms, seating was selected to support both family members, visitors and patients to enhance healing. Visitors and staff can also rest, work or converse in the full-service cafeteria or the bistro and smoothie bar.
Privacy is another key concern in a healthcare setting. McLaren wanted the registration area to feel open and welcoming while still meeting HIPAA requirements for information privacy and ensuring that patients felt comfortable and supported. Acoustical panels from Mergeworks absorb sound and enhance privacy, even with the high ceilings in the space.
Despite lead time challenges, lack of building accessibility, and collaborations with the client and vendor partners almost exclusively virtual due to the pandemic, NBS worked closely with Pace Howe and Kramer Management Group to ensure that delivery timetables and budgets were met.
The new McLaren Greater Lansing Hospital enables the McLaren healthcare teams to deliver on their promise of exceptional patient care. State-of-the-art equipment, supportive furnishings, and comfortable and functional spaces allow doctors, nurses and staff to work together to improve patient care and meet the needs of families and visitors.
Learn more about McLaren Hospital: mclaren.org/


