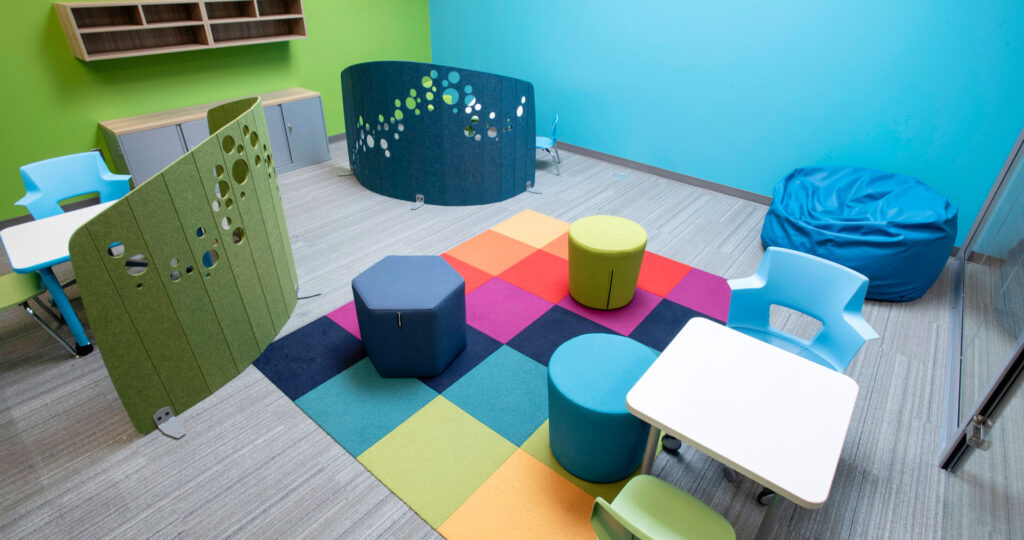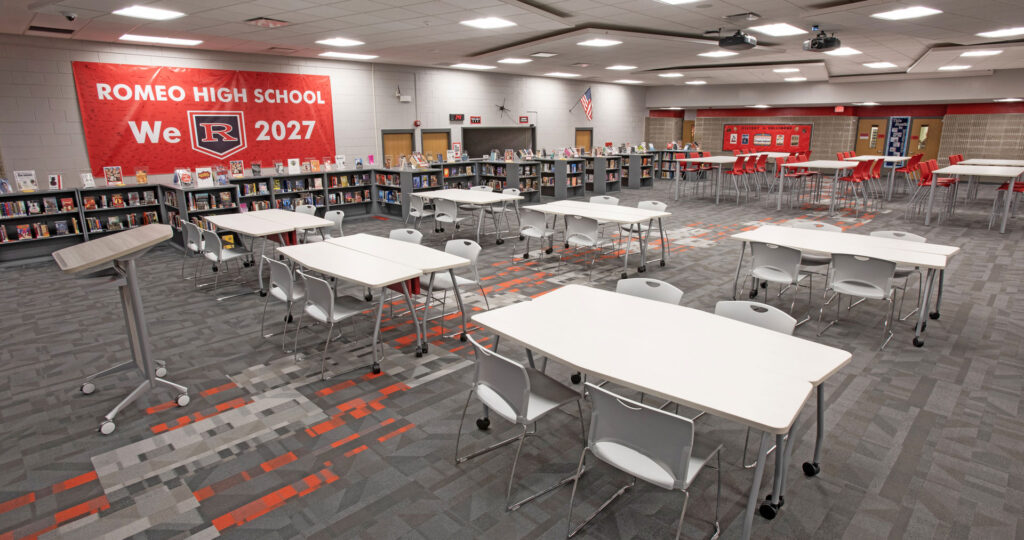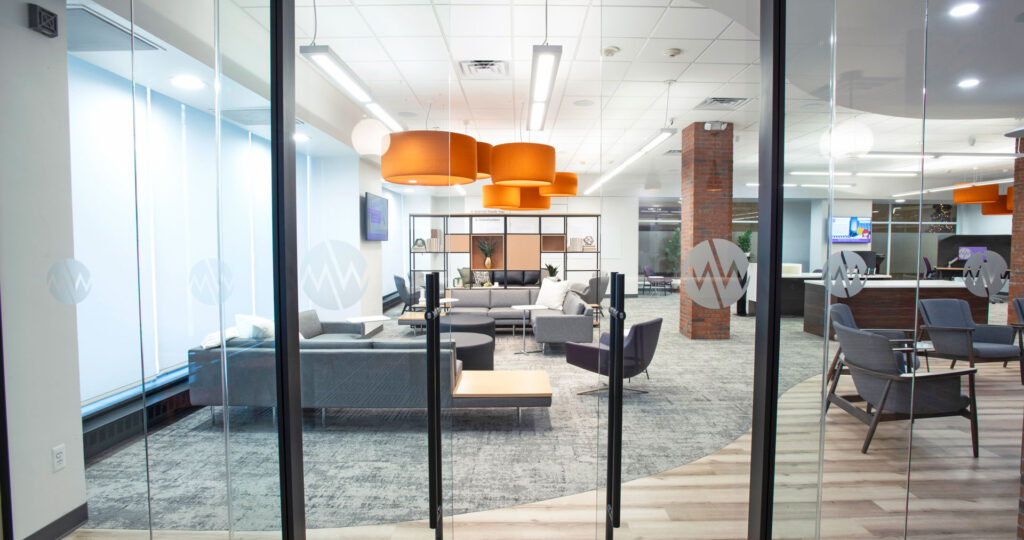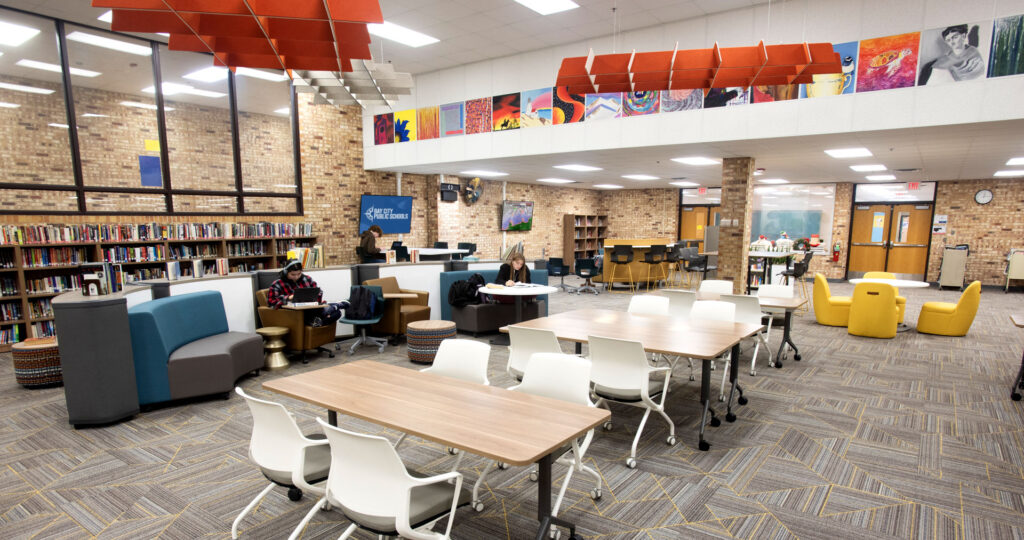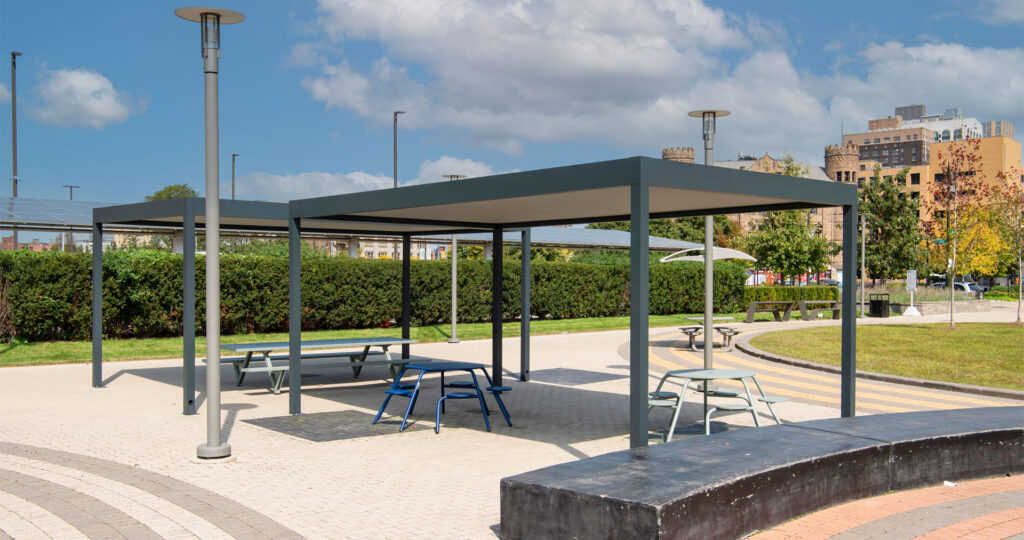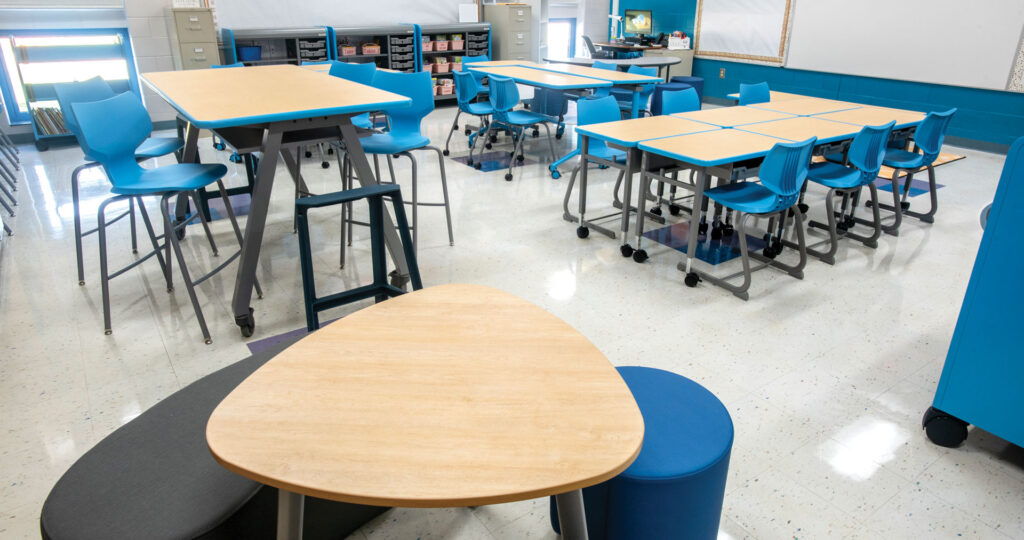Strategic Partnerships Execute Client’s Vision
Merit Network is a non-profit organization that owns and operates America’s longest-running regional research and education network. When Merit Network decided it was time to move into a new building, they were eager to create a new space that fostered a spirit of community and reflected a modern, rustic design concept.
NBS had previously worked with Merit Network and was thrilled to earn the business to assist with furniture, floorcovering and audiovisual components for the new space. Merit Network saw value in NBS’s ability to offer all these solutions in-house as well as help them incorporate existing furniture. NBS consulted with Project Planning & Management, Quinn Evans and Ronnisch Construction Group to get a clearer picture of what Merit Network was looking for. NBS impressed the client by submitting an open-concept design that aligned perfectly with proposed construction and Merit Network’s dreams for the space. NBS’s close partnerships with the architect and contractor contributed to a seamless, sensible design.
Merit Network had a distinct idea of what they wanted the new space to look and feel like. NBS helped bring their lodge-like vision to life by featuring comfortable lounge furniture throughout the office that complemented the natural wood accents and new functioning fireplace. Quinn Evans selected the interior features including floorcovering, finishes and furniture and worked with NBS to place the order, coordinate and install. The final space reflects Merit Network’s modern, yet rustic vision.
The stylistic choices create a uniquely cozy atmosphere while the layout allows for effortless collaboration and a streamlined workflow. In the old space, employees primarily worked in private offices. Now, staff members and directors are situated at workstations strategically positioned in an open floor plan. Employees can access small enclaves for focused conversations and conference rooms with integrated audiovisual to make connecting as a team easy and intuitive. The enclosed areas feature glass fronts to maintain the open, airy feeling. For more laid-back discussions, the Merit Network team can gather in the new café space or lobby. Throughout the space, staff and visitors alike have options for where to work, meet and relax.
Thanks to strategic partnerships, Merit Network employees feel at home in their new collaborative office space. The office has spaces that can cater to each employees’ needs, and the warm environment illustrates a design vision brought to life.
Learn more about Merit Network and their mission here: merit.edu.


