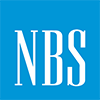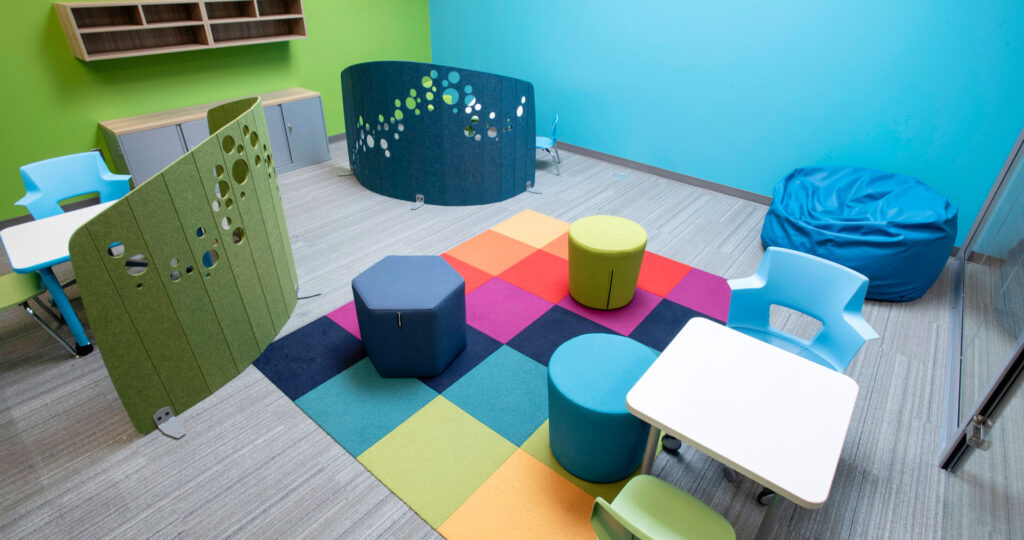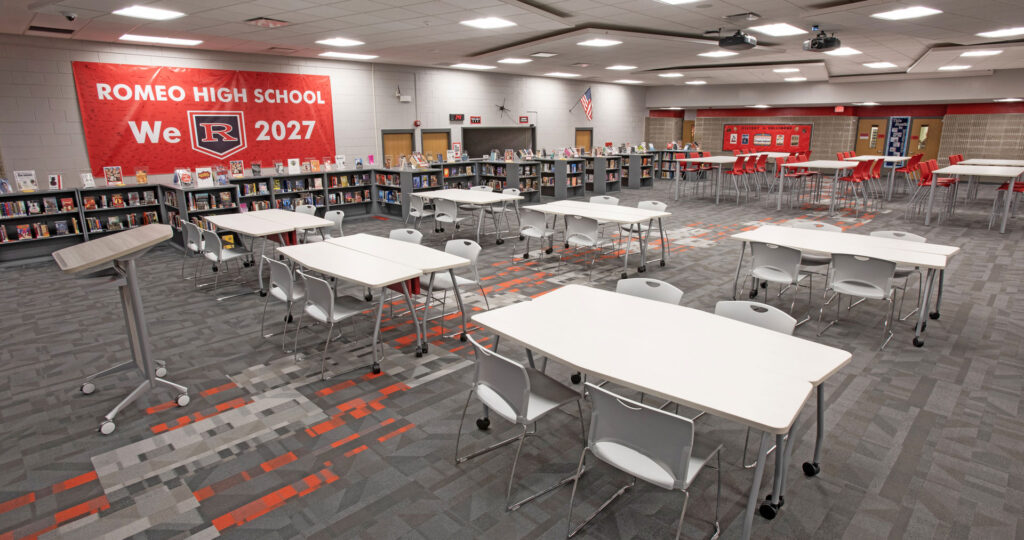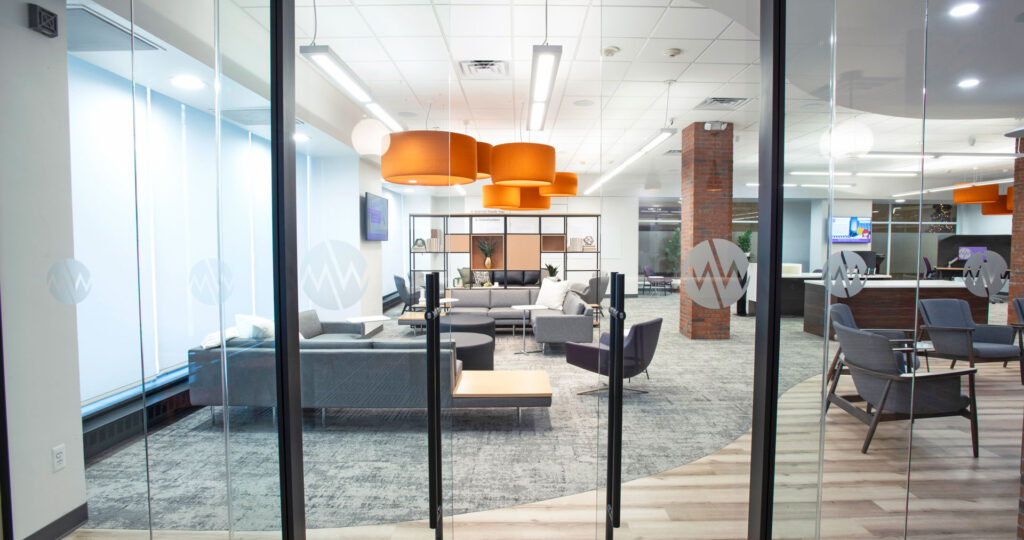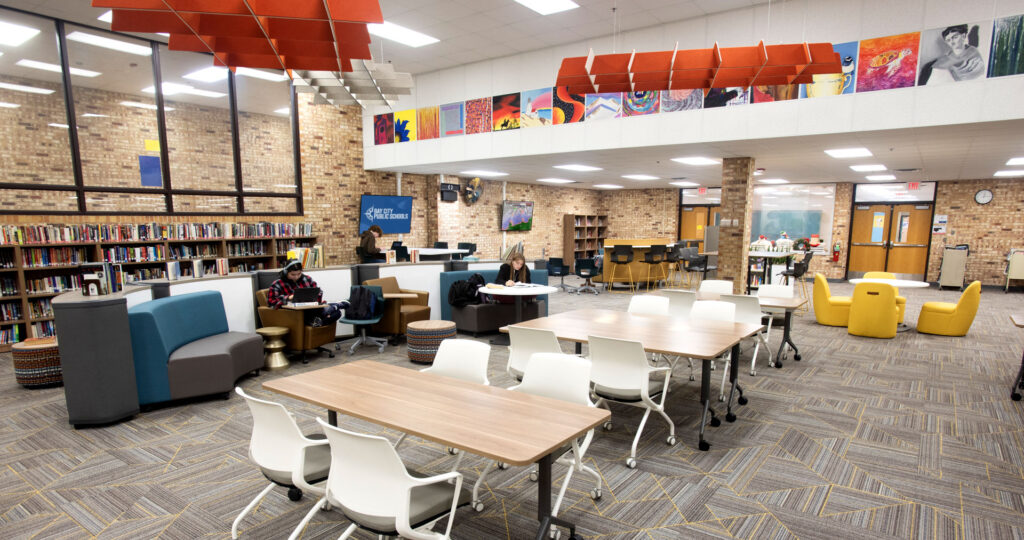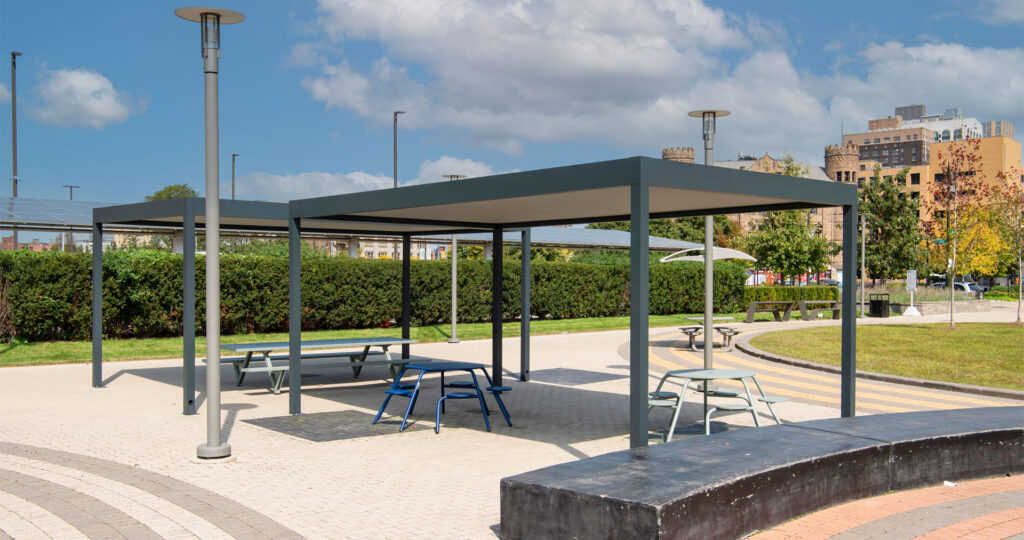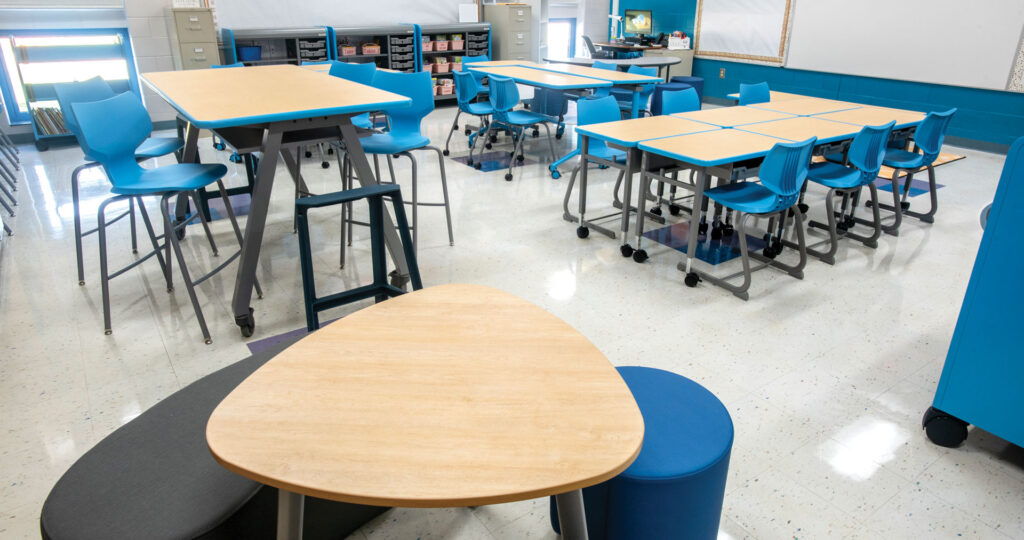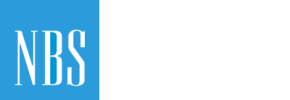New Office Seamlessly Integrates Technology and Space
When technology and software innovator Microsoft decided to leave their building of 30 years, they wanted their new hub to support the needs of their mobile sales team. The move brought Microsoft out of the suburbs and into a new space in downtown Detroit’s central business district. They chose a 50,000 sq./ft. space amongst other Fortune 500 companies on the 5th floor of the iconic One Campus Martius building, immersing employees in the energy and excitement of downtown Detroit.
The move gave Microsoft the opportunity to approach the design of their Detroit Regional Technology Center differently. The majority of the new workspace is shared spaces and meeting spaces versus individual workstations. Two hundred mobile sales workers can touch base whenever and wherever in a variety of inspiring and welcoming spaces. There is a small resident area for approximately forty employees that call this space their home.
Microsoft’s knowledge of technology and Steelcase’s understanding of space brought the two companies together to introduce Creative Spaces to the market. This innovative collection of spaces unites place and technology to help people generate new ideas and move them forward. Microsoft included many of these Creative Spaces in their own office design. Microsoft and Steelcase agree that the integration of architecture, furniture and technology is essential to creating harder-working spaces and unlocking creativity at work. This philosophy can be seen throughout the smartly-designed space.
Microsoft and Steelcase involved NBS as a fulfillment partner to execute the installation of this unique project. NBS worked in conjunction with JLL and Neumann/Smith Architecture to bring this state-of-the-art technology space to life. Together, the teams intentionally designed spaces that support the needs of individuals and groups as they move through the different stages of the creative process. The layout is designed to give workers access to a range of shared spaces, including open and closed collaboration, focus rooms, training areas and a work café. Steelcase’s V.I.A. architectural wall product creates acoustically sound rooms for meetings. Overall, the new workspace encourages social interaction and celebrates Microsoft’s collaborative culture.
The striking new space meets the needs of mobile workers while creating an environment where it’s easy to envision the possibilities of Microsoft products. The attractive, technology-focused atmosphere appeals to both Microsoft vendors and clients. Microsoft products are displayed to encourage interactive experiences with the technology to understand how its integration with space supports worker engagement and productivity. Microsoft now has the right people, process and partners all in one place – in the central business district of Detroit.
To find out more about this innovative technology and software company, visit Microsoft.com
