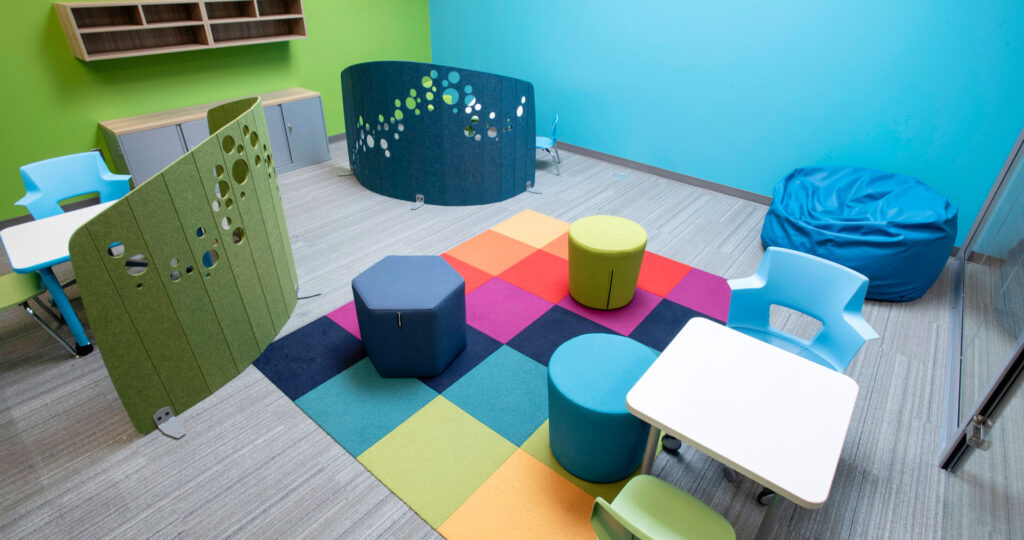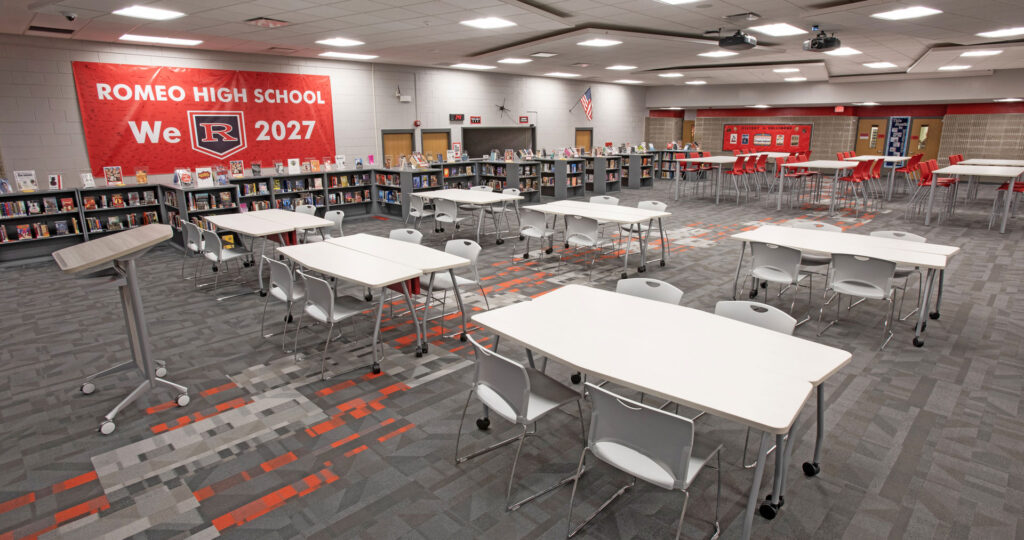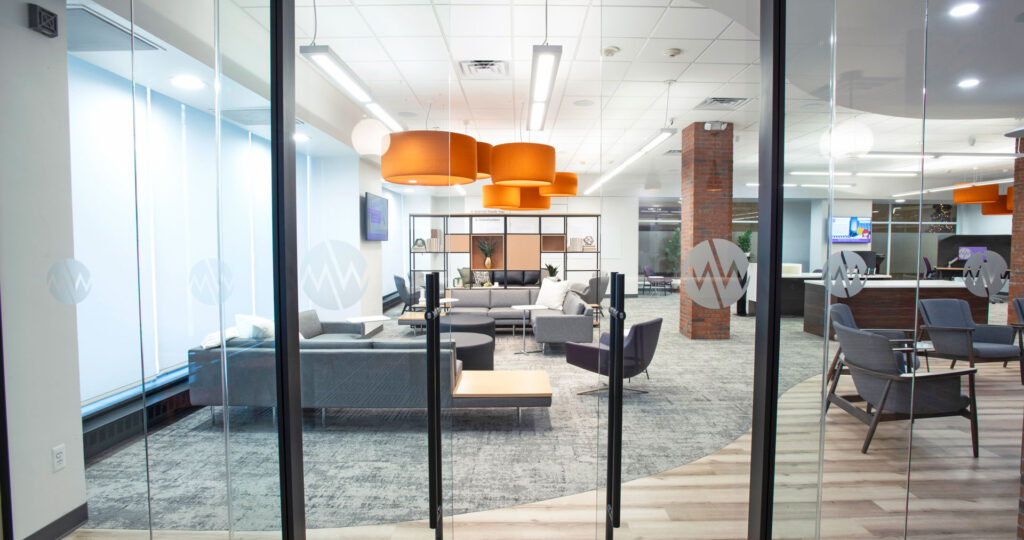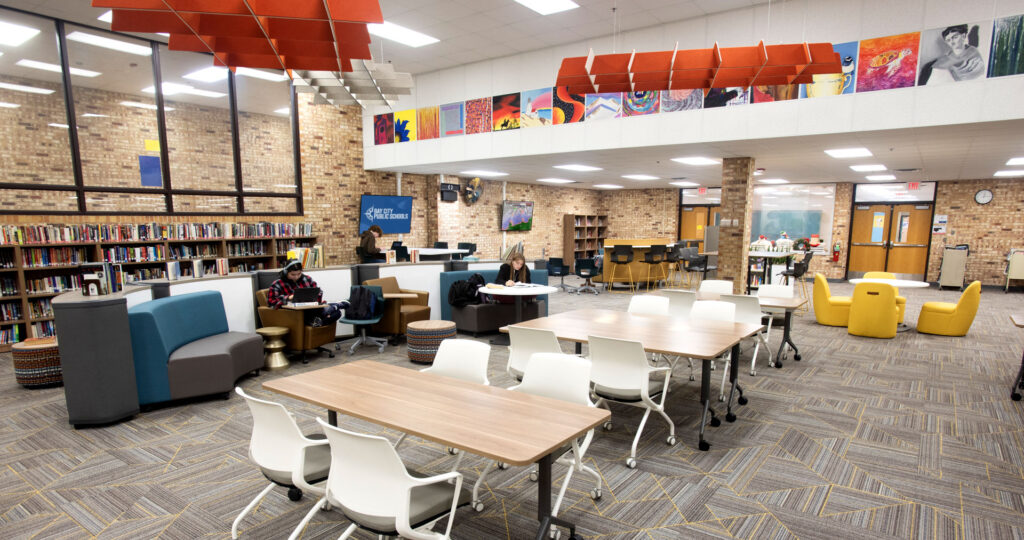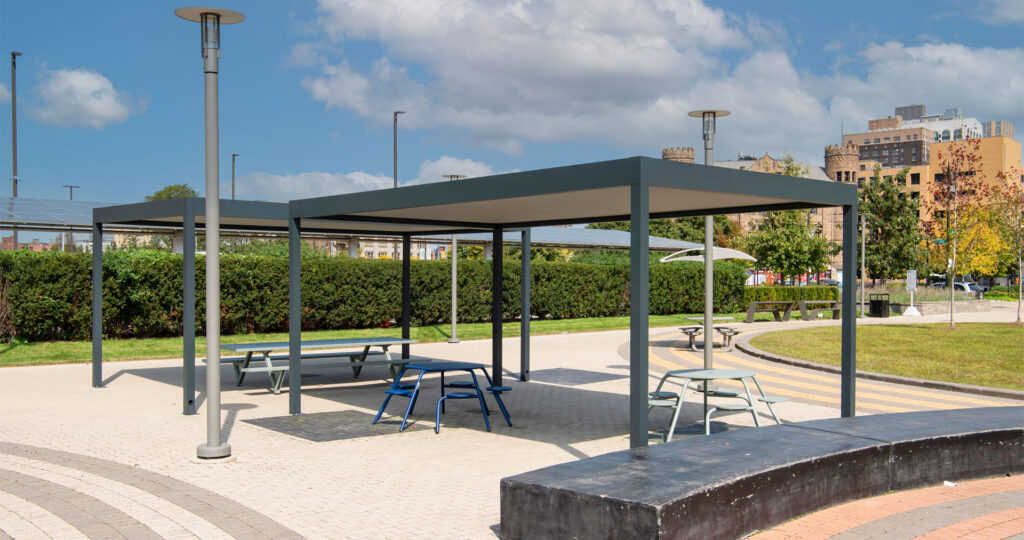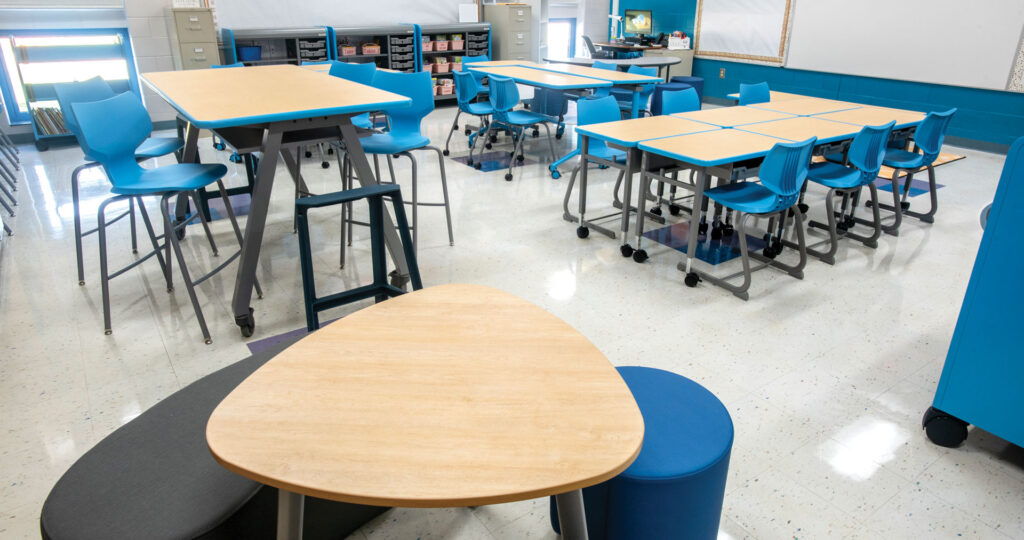New Environment Enhances Community
MORC has been a forerunner in the behavioral health field for over 40 years. Throughout their tenure, they have dedicated themselves to the service of those with physical and developmental disabilities as well as the elderly. To further support their mission and culture, MORC decided to move from an outdated, closed-office facility to a more modern, open concept workplace. Consolidating several buildings and bringing everyone under one roof, MORC envisioned an environment that would encourage greater collaboration, efficiency, and positivity.
NBS partnered with Neumann/Smith Architecture on the layout as well as to select all the furnishings for the 40,570 square foot building. This new space brought down barriers between teams and allows workers to enjoy the open atmosphere regularly. NBS installed sound masking throughout the space to help control noise levels in the open plan. The new colors, which highlight the walls, floors, and furniture, reflect the colors of MORC’s logo. The aim was to create a fresh, modern feel that would reflect their brand perception. Neumann/Smith drove this effort and NBS was able to support them in their furniture and finish selection. NBS was also able to seamlessly integrate furniture and settings to support ADA guidelines and those with disabilities along with bariatric seating that matched their standard chairs, so no one felt singled out. The new mobile work environment includes a wide variety of workspaces from small to large conference rooms, phone booths, collaboration areas, telecommuter areas, and a community café. The increased flexibility and choice in the workplace have resulted in more face to face interactions and better communication between teams. Additionally, height adjustable desks were given to all workers, as well as spaces to support different postures and areas to focus and rejuvenate. These details all work together to create a space that not only looks new, but one that promotes the wellbeing of clients and workers alike.
MORC has reported high levels of satisfaction with the new building. Workers have very positive things to say about the new café and refer to it as the best place in the building. The café is used not only to relax and eat, but also as a place to hold meetings. The café also includes ample places for computers and mobile devices to be charged. The lounge-style conference rooms are also highly favored, which offer a more casual environment that invites collaboration and creativity. MORC has likewise reported that many of the hopes of the new space have been realized. According to Lindsay Calcatera, VP of Growth and Communications at MORC, “We have seen more mobility with staff utilizing the variety of workspaces rather than just staying in their cubicles. Overall, we’ve seen a more positive work environment with improved morale and teamwork.” Workers often lunch together in the café, which means stronger relationships are being built. More collaboration is happening, and thusly a stronger community exists.
To learn about MORC and their dedication to human services visit https://www.morcinc.org/


