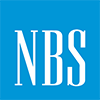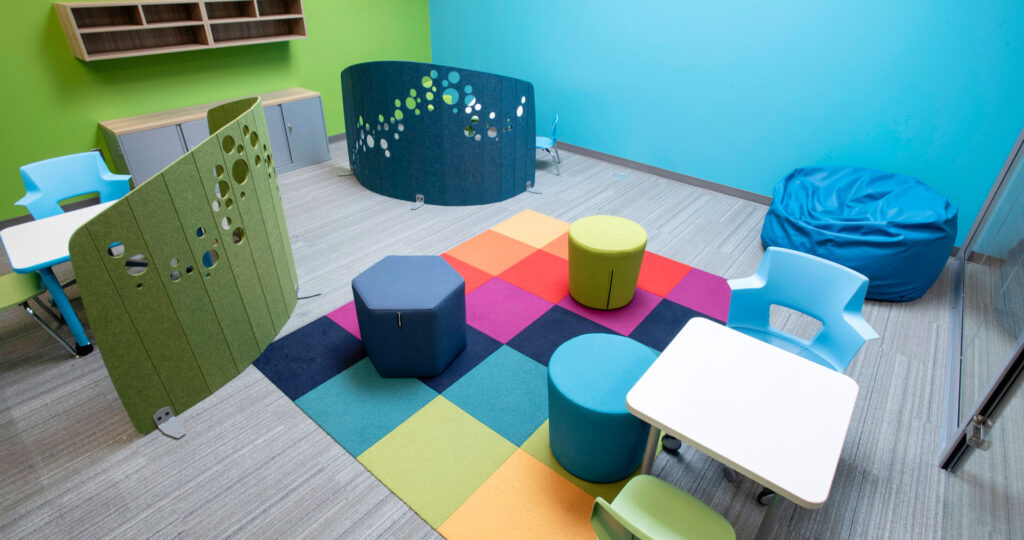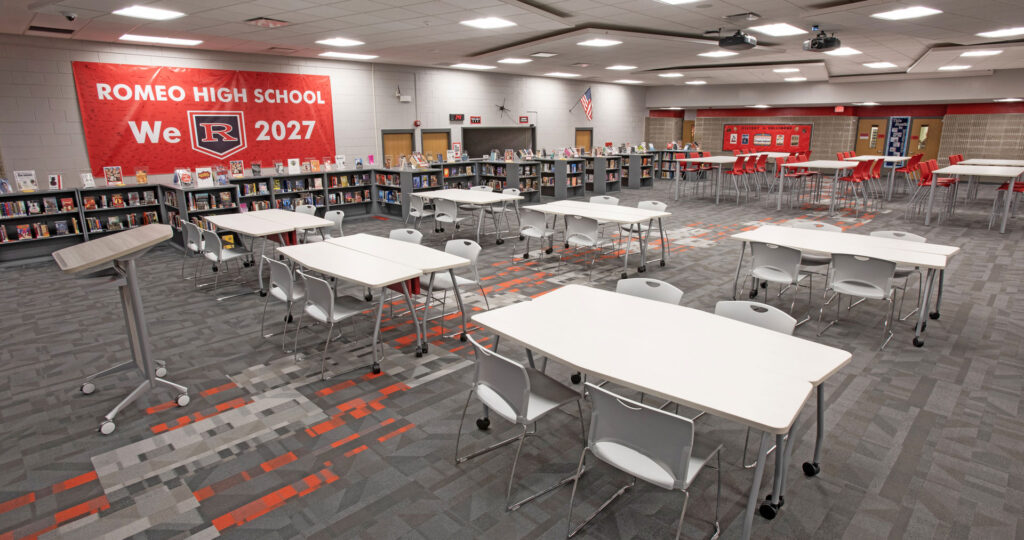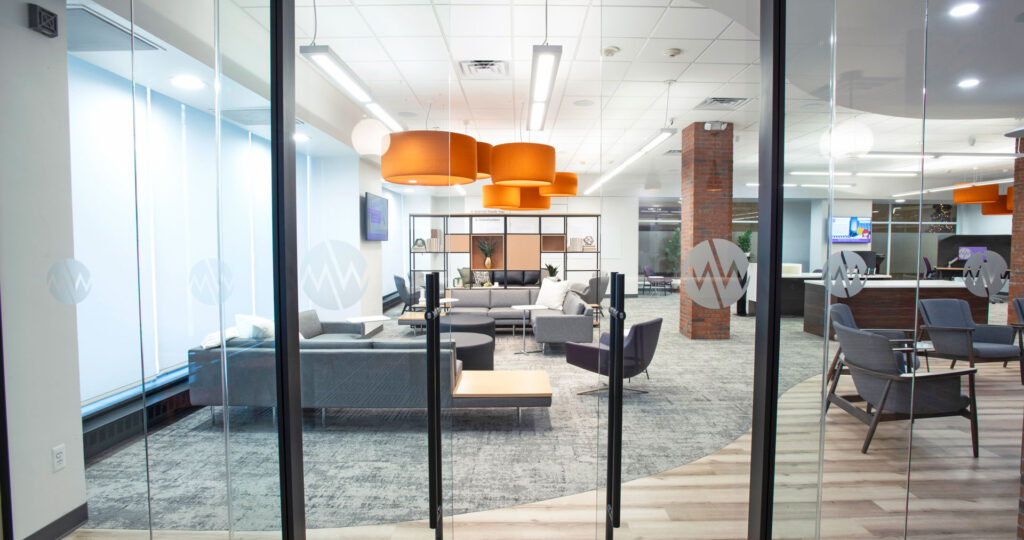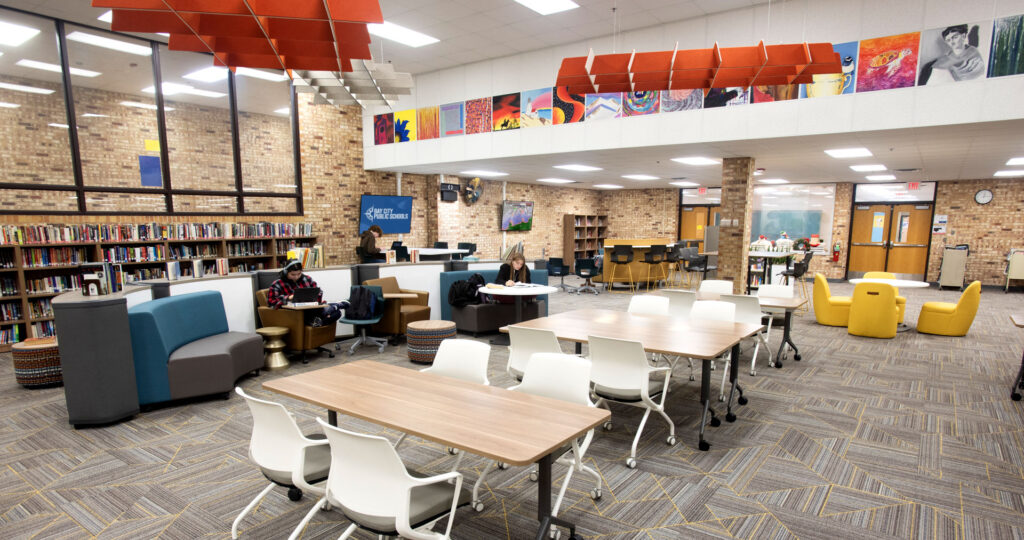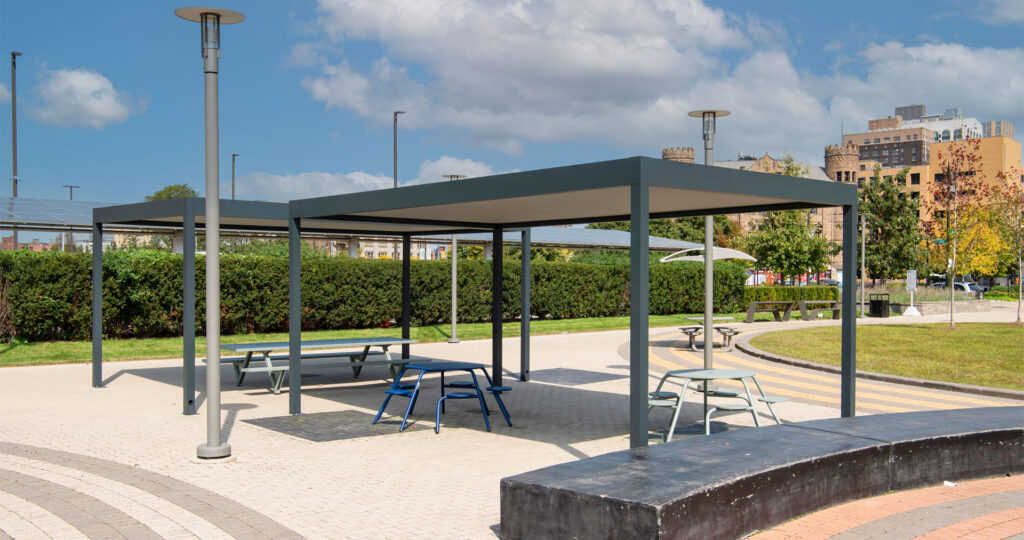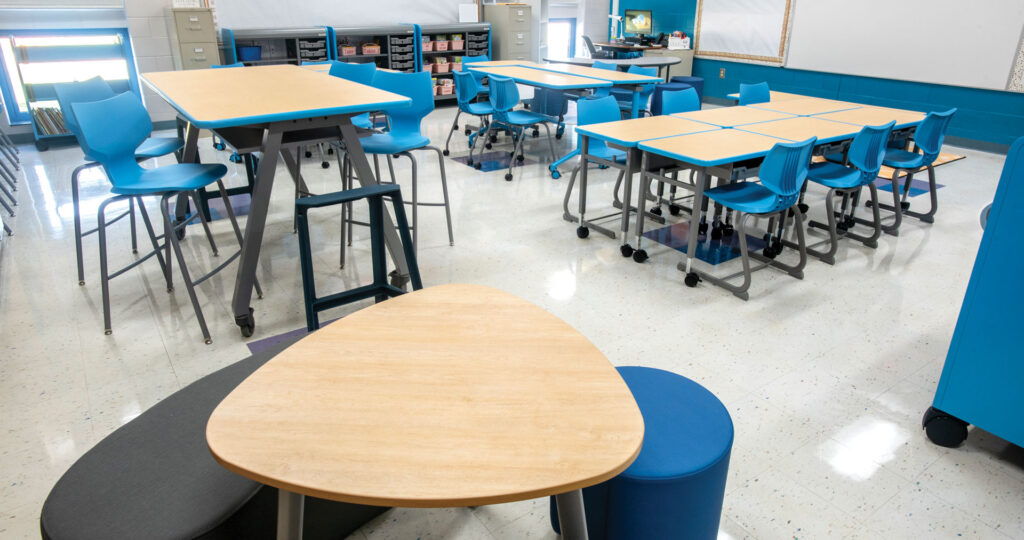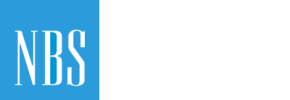Creating a Place Where People Do Their Best Work
What happens when a growing, forward-looking commercial interiors firm commits to building a new office space for itself? The most innovative ideas are put to the test.
Walk through the front doors of the new Great Lakes Bay Region Experience Center and it radiates creativity, in both its design and how it’s used. Part WorkCafé, part living room, these interconnected spaces blur the lines of strict functional use. Team members and clients alike gravitate here for casual meetings, a working lunch, or to collaborate or socialize. Their flexibility is a key construct in modern workplace design: how to maximize the value of real estate while minimizing the square footage required to do business.
As General Manager Scott Telder observed, “We have never been more engaged and inspired as a team. Our new space provides a flexible work environment with a variety of spaces to support a range of postures, technology and work modes.”
This office was designed to leverage the talents of a cross-disciplinary team with diverse skills and backgrounds, while reinforcing the brand’s core mission. Visitors can see and feel the impact of an inspiring environment focused on productivity. It’s the practical application of the latest workplace insights. It’s also a prime reason clients like to meet and work in our new Great Lakes Bay Region Experience Center.
This project showcases the power of NBS interior integration (architecture, furniture and technology). We believe that when these three disciplines are brought together early in the planning process, good things happen. Fewer errors occur, efficiency improves, and your stress goes down – because we handle EVERYTHING.
Expect more from your space. Learn More.
