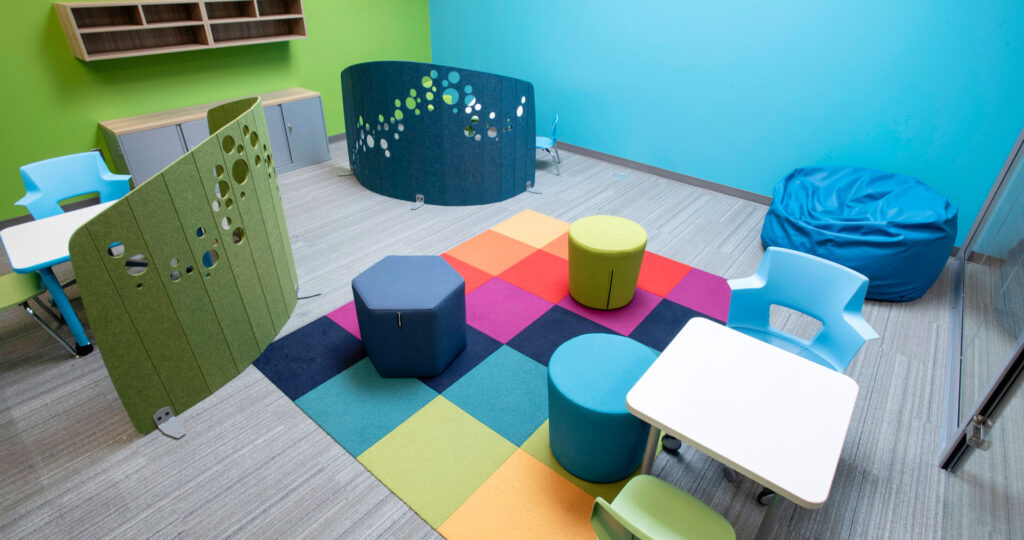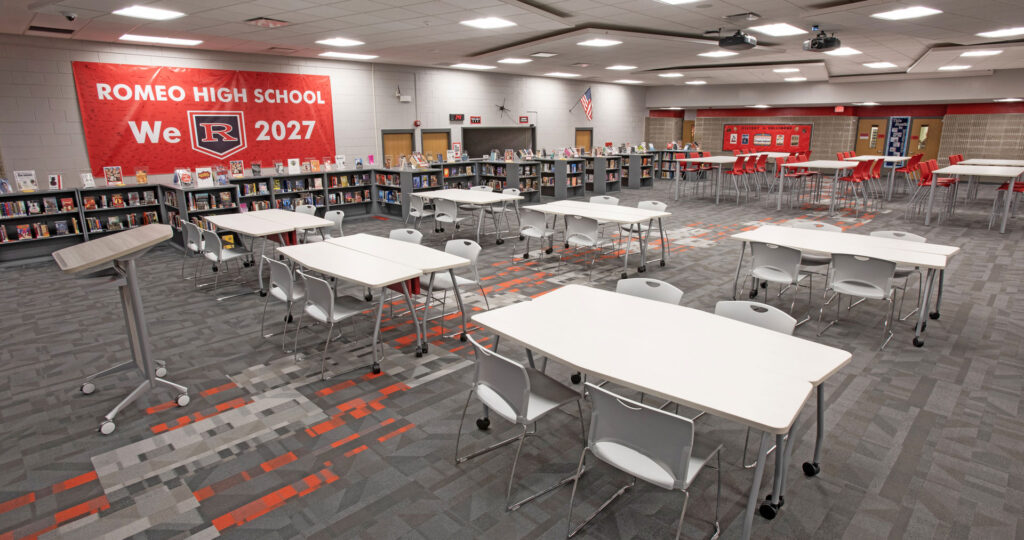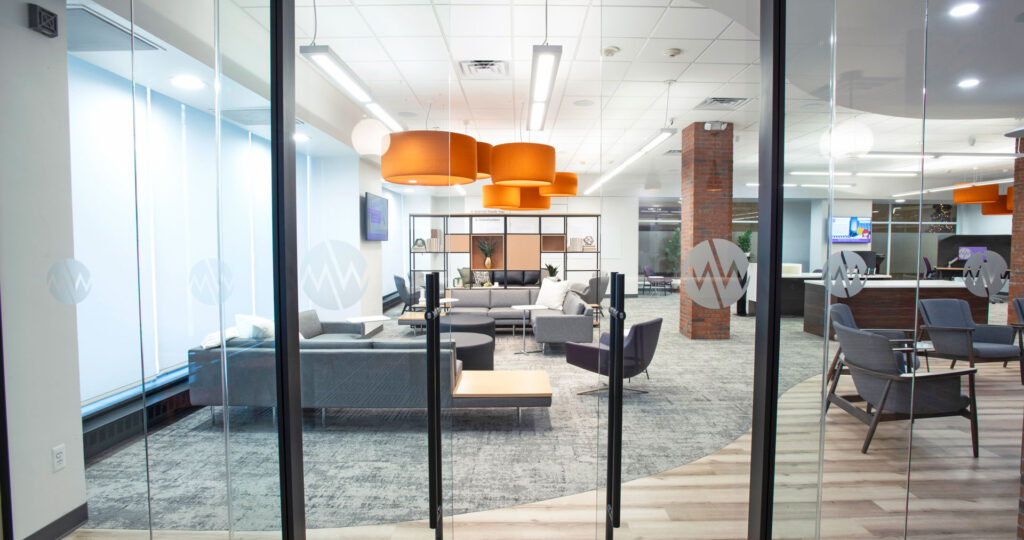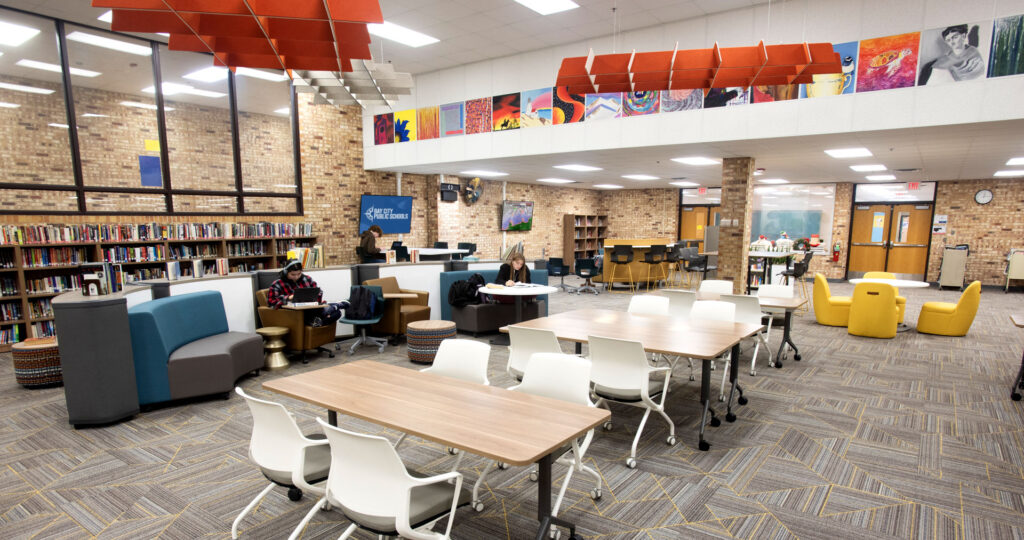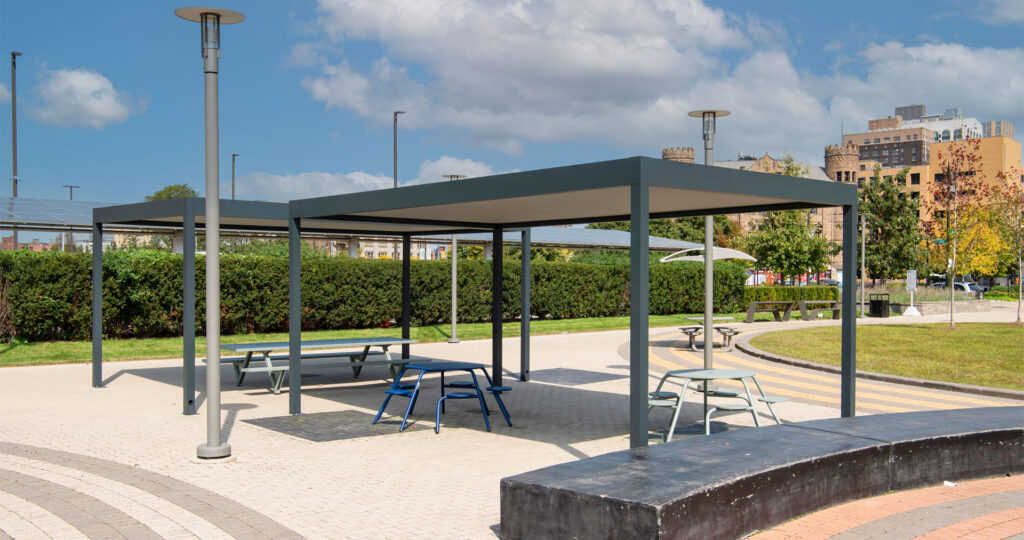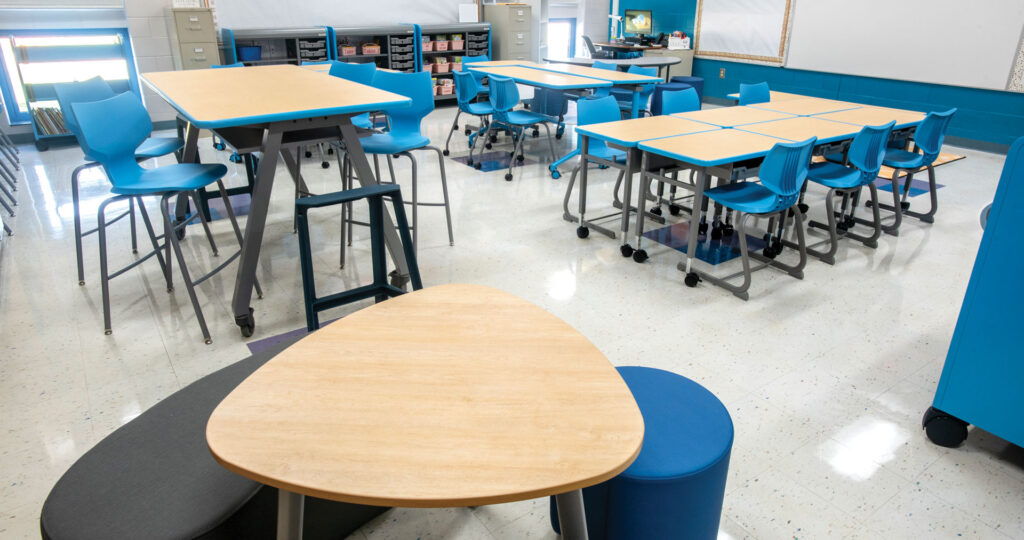New Building Perfectly Balances Privacy and Collaboration
Savage and Associates is a well-known financial institution providing investment, insurance and group benefit plans to corporations across a variety of disciplines. This industry-leading corporation experienced growth so significant, they needed to move into a new building with plenty of space to continue expanding. With their financial advisors acting as independent agents, it was crucial their new building optimized both collaborative and private areas. NBS partnered with NAI Harmon Group, Logan Creek Construction, and Vetter Design Group to execute the large-scale project. NBS was chosen for the team because of their guidance through the process and the range of services offered. From change management insight and space planning, to the selection of floorcovering, branding, finishes and furniture, NBS created a functional office space that reflects the client’s successful, yet approachable corporate culture.
NBS’s partnership with Steelcase gave Savage and Associates the opportunity to take advantage of Steelcase’s great financing options, allowing them to accomplish more in the space. NBS choose furnishings that demonstrated Savage and Associates expertise to potential clients and improved the overall wellbeing of employees. Workstations and private offices include height-adjustable desks, ergonomic chairs and monitor arms to promote healthy working.
Aesthetically, Savage and Associates wanted the design to feel aligned with what people expect from financial institutions, but with a more progressive flair. Exposed stone accents and glass fixtures make for a sleek and modern design. The stylistic decisions contribute to the right look and feel, while layout choices emphasize a warmer atmosphere. Their new floor plan is light and airy while still incorporating the necessary amount of enclosed focus spaces and private offices. Prior to the move, advisors could decorate their office to their liking, but now, the space is more unified. NBS curated a selection of furnishings that would allow advisors some freedom to make their offices unique, while promoting a more harmonious look and feel throughout the building. The new design also includes hoteling stations for visiting advisors.
Though the new space prioritizes the ability to accomplish individual work, Savage and Associates also wanted to place a higher emphasis on collaboration. The open floor plan makes it easier for employees across disciplines to interact. Specially designed areas, like a café and training room, are ideal for socializing and work alike. Mid-size conference rooms are spread throughout the building and support a range of postures. Employees have plenty of opportunity to interact with peers and visitors in whatever atmosphere feels the most comfortable.
When Savage and Associates moved buildings, they took advantage of the opportunity to transform their office culture with a forward-thinking design. Their office perfectly balances enclosed and open spaces so employees can work independently and collaborate with ease.
Discover how Savage and Associates can help you plan for the future at savageandassociates.com.


