Healthcare
Port Huron, MI
1 Floor
15,600 square feet
60 employees
Construction
Architectural products
Branding
Floorcoverings
Furnishings
Space planning
Audiovisual
Move management
Commercial cleaning
Coalesse Lagunitas Lounge System
Daltile Colorwheel Classic Wall Tile
Focal Point Seem 1 Acoustic Light Fixture
Interface Aerial Collection Carpet Planks
MDC Zintra Acoustical Sliding Screens
National Strassa Collaborative Table
Sit-On-It Focus Seating
Steelcase Groupwork Training Tables
Steelcase Migration SE Height Adjustable Desk
Steelcase Move Stools
Steelcase Thread Power Hubs
A New Start to Enhance Employee Wellbeing and Connection
Region 10 provides vital support and services for Michigan residents facing mental health challenges or substance use disorders. To support their mission and people, Region 10 wanted a new office that would be comfortable, welcoming, and a supportive environment that puts employee wellbeing at the forefront. As a trusted single source provider, NBS led the entire project—from location selection to construction management to interior services. All NBS divisions were involved in the project to create a truly integrated space that met all the client’s needs in a streamlined process.
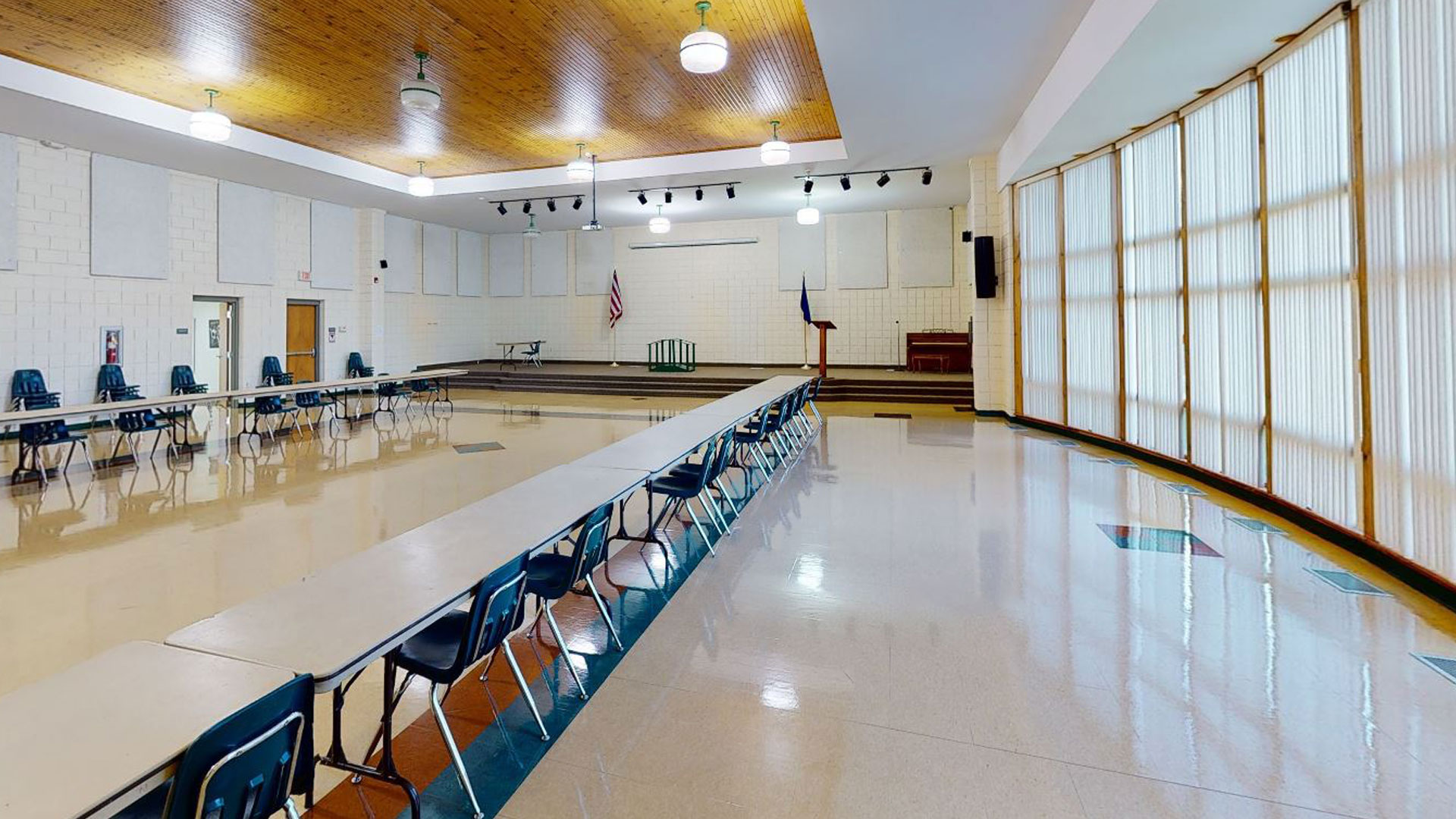
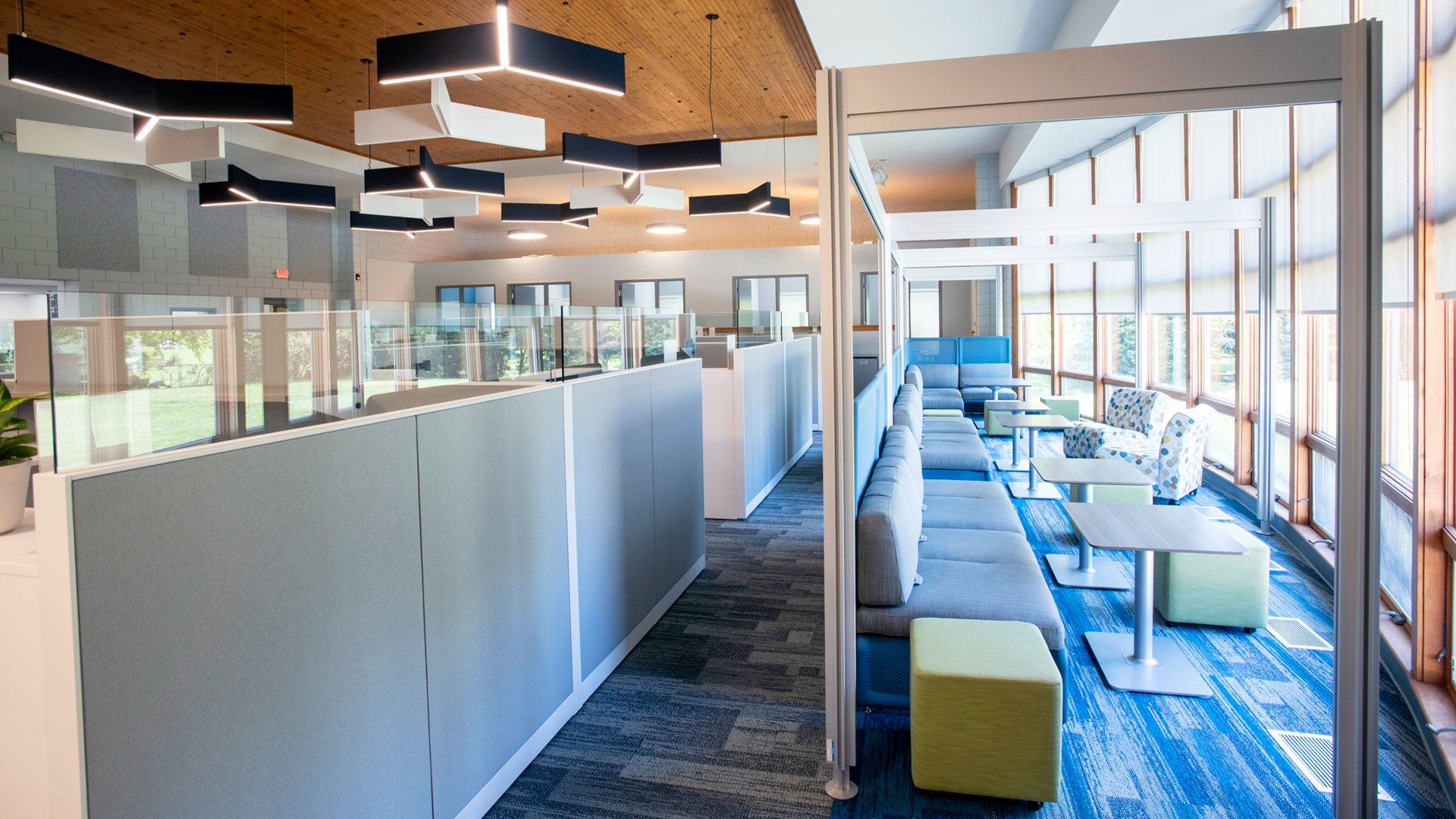
The new Region 10 office is full of light, warmth, and comfort. They wanted it to be an engaging space that would bring their current team together and attract new talent. They also wanted to promote more collaboration and access to technology, which were missing elements in their old space.
NBS made substantial changes to the building they purchased to utilize the space more effectively and efficiently. Including transforming an old gymnasium and a parking garage into inviting open office areas and cutting new windows into exterior walls to bring in more light. The office was designed to maximize the use of space and create private and shared areas that are both functional and inviting. Calming blues and greys are used throughout, inspired by the company’s branding. The result is open and bright but also soothing and comfortable—the perfect environment for employees fielding tough phone calls and responding to clients in crisis.
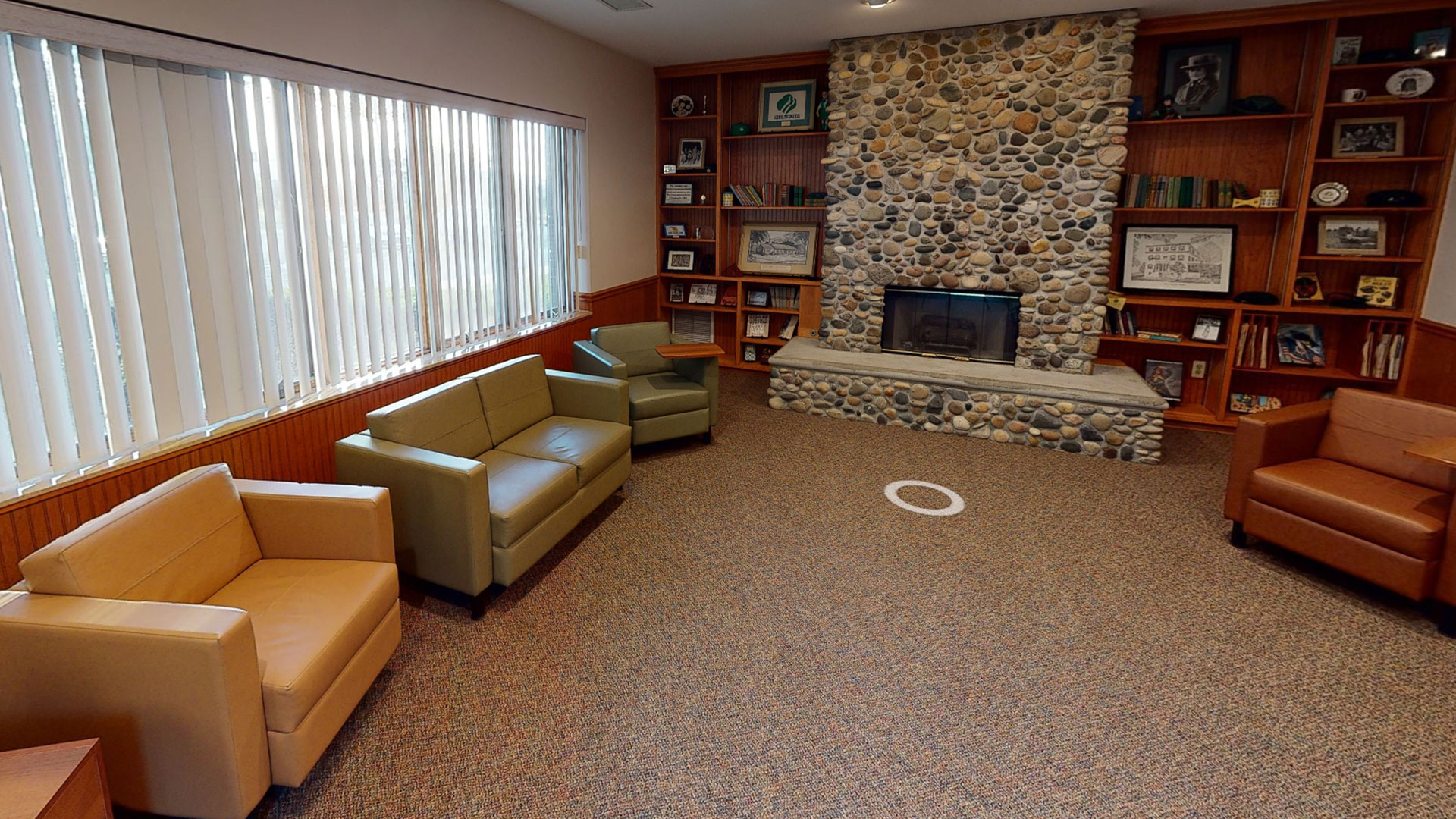
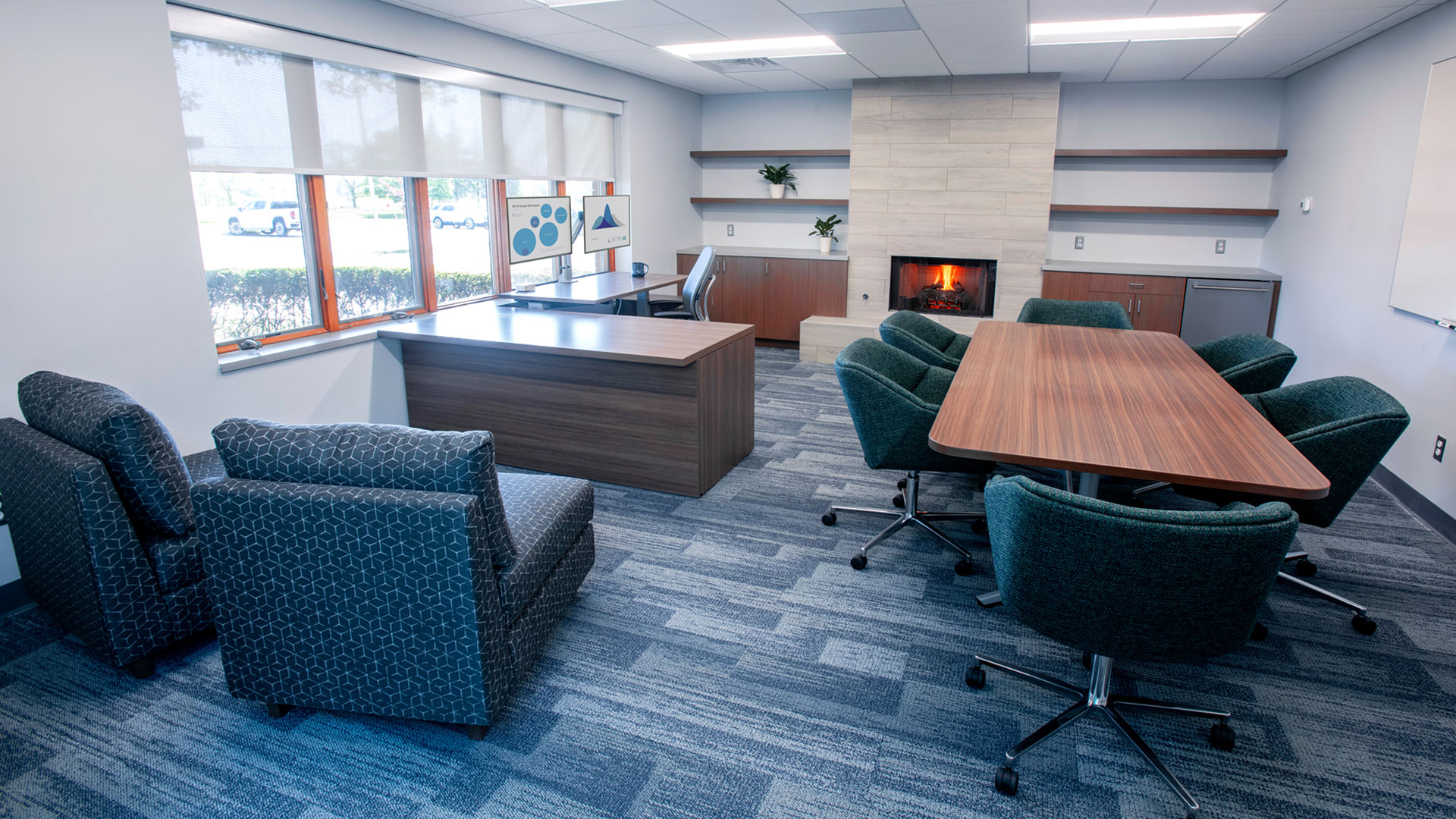
The building now features a mix of private offices, open work areas with semi-private workstations, and collaborative spaces for small groups or large meetings. The training room has seating for up to 48 with side benches for overflow seating, along with whiteboards and audiovisual equipment for videoconferencing. Furniture in all the large conference rooms are on casters, to allow for flexibility and quick rearrangements depending on the meeting style.
Extra care was taken in choosing supportive furnishings to promote mental, physical and emotional wellbeing for employees. Workstations feature height-adjustable desks, ergonomic chairs, and storage towers for personal belongings. Acoustical ceiling and wall panels and sliding dividers help buffer background noise. An open area with soft lounge seating and lots of natural light invites informal conversation and gives employees an alternative place to work or relax. The central breakroom features a striking blue herringbone wall tile and has a large passthrough window that connects it to additional seating near the open workstations. An additional amenity is the outdoor patio where work, meetings and socializing can take place outside the office. A Renson pergola offers protection from the elements and picnic tables invite team members to enjoy each other and the fresh air.
NBS handled all facets of the project, acting as a single point of contact for the client and coordinating with contractors, engineering services, and vendors. Region 10 was on a tight timeline to leave their previous space and needed support to quickly find a suitable location, make the necessary building modifications, select and install new floorcoverings, branding, technology, furnishings and finishes, and complete the move. NBS kept everything on time and on budget, resulting in a stress-free construction project and move.
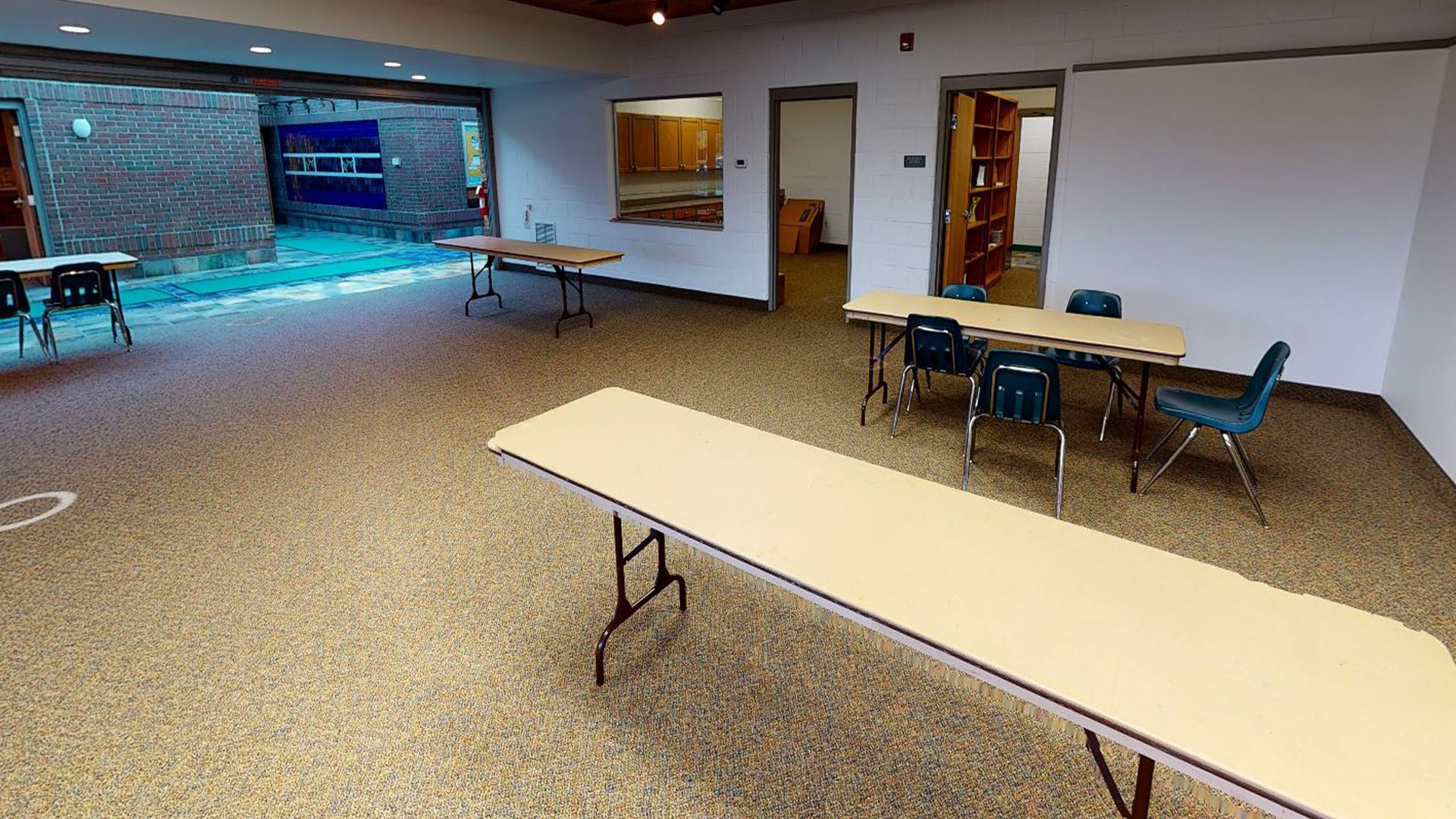
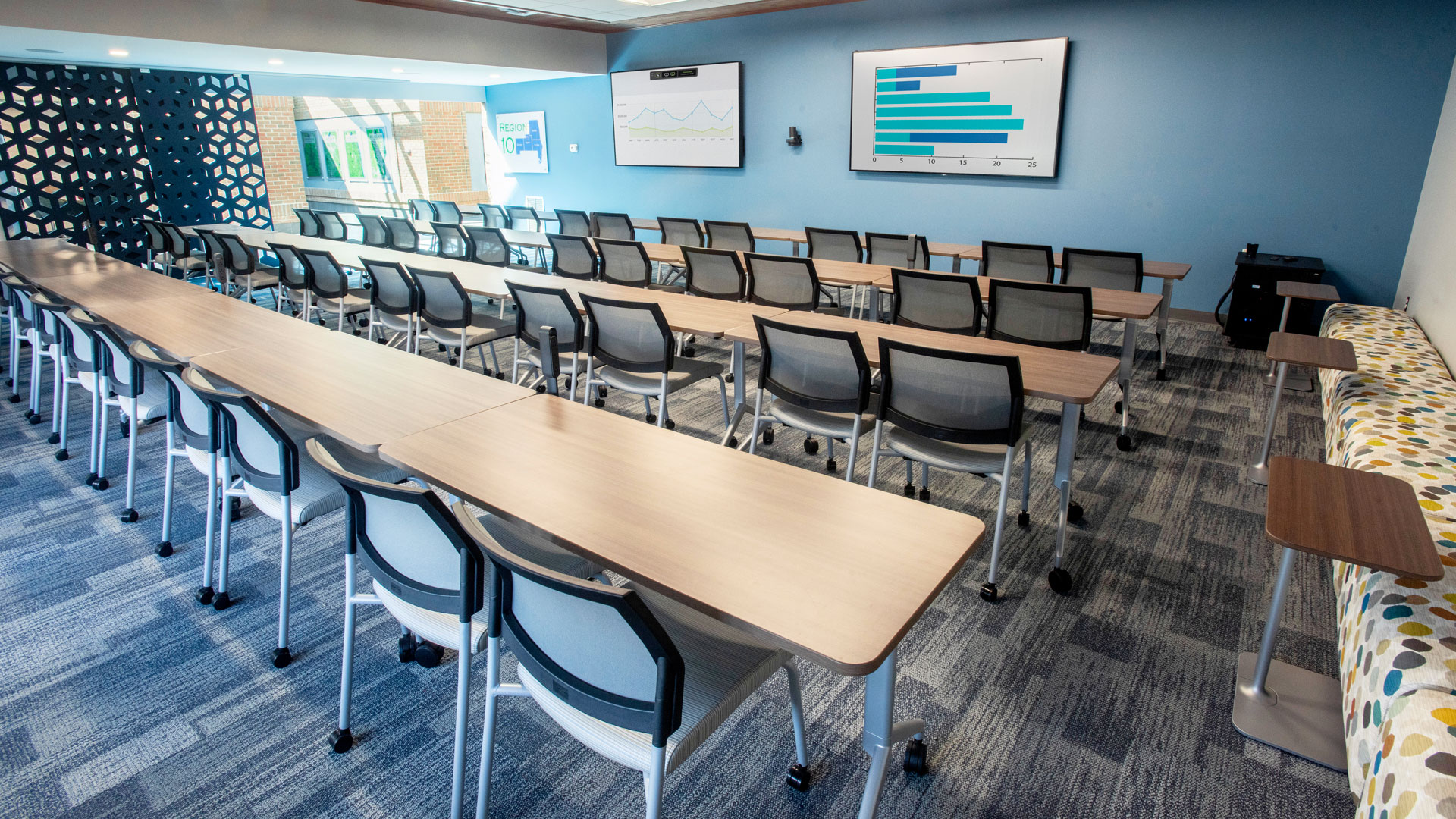
The renovated space meets the needs of employees and enhance Region 10’s mission of supporting clients with “ease of access, high quality of care and best value.” Their office now provides the same for their employees: easy access to resources, high-quality furnishings, and a work environment that adds value for individuals and teams.
Learn more about Region 10: https://www.region10pihp.org/