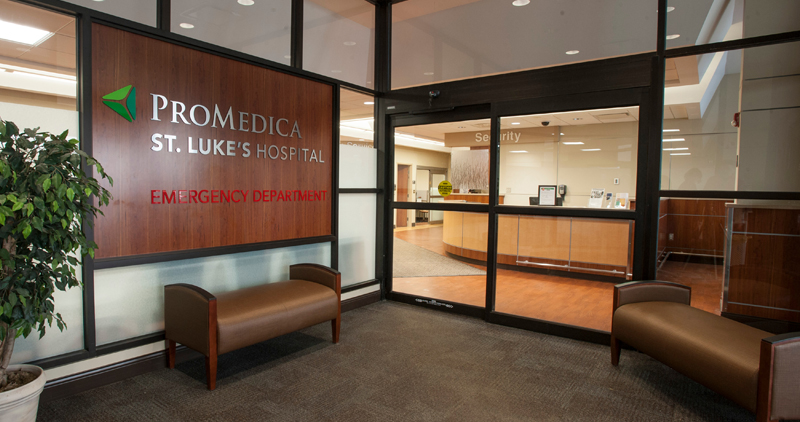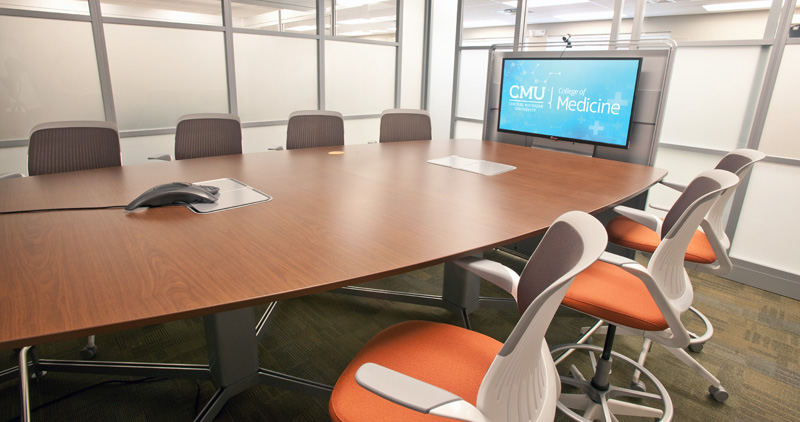
St. Luke’s Hospital,
Emergency Room
Their reconfigured floor plan now provides a variety of flexible settings for waiting, for families to gather, or for consultation with hospital staff.
Sort through our projects based on your interests by clicking the links below.

Their reconfigured floor plan now provides a variety of flexible settings for waiting, for families to gather, or for consultation with hospital staff.

Shared spaces, flexibility, and clean, open sight lines were some of the top priorities for their administration, and we were happy to address all of these needs.