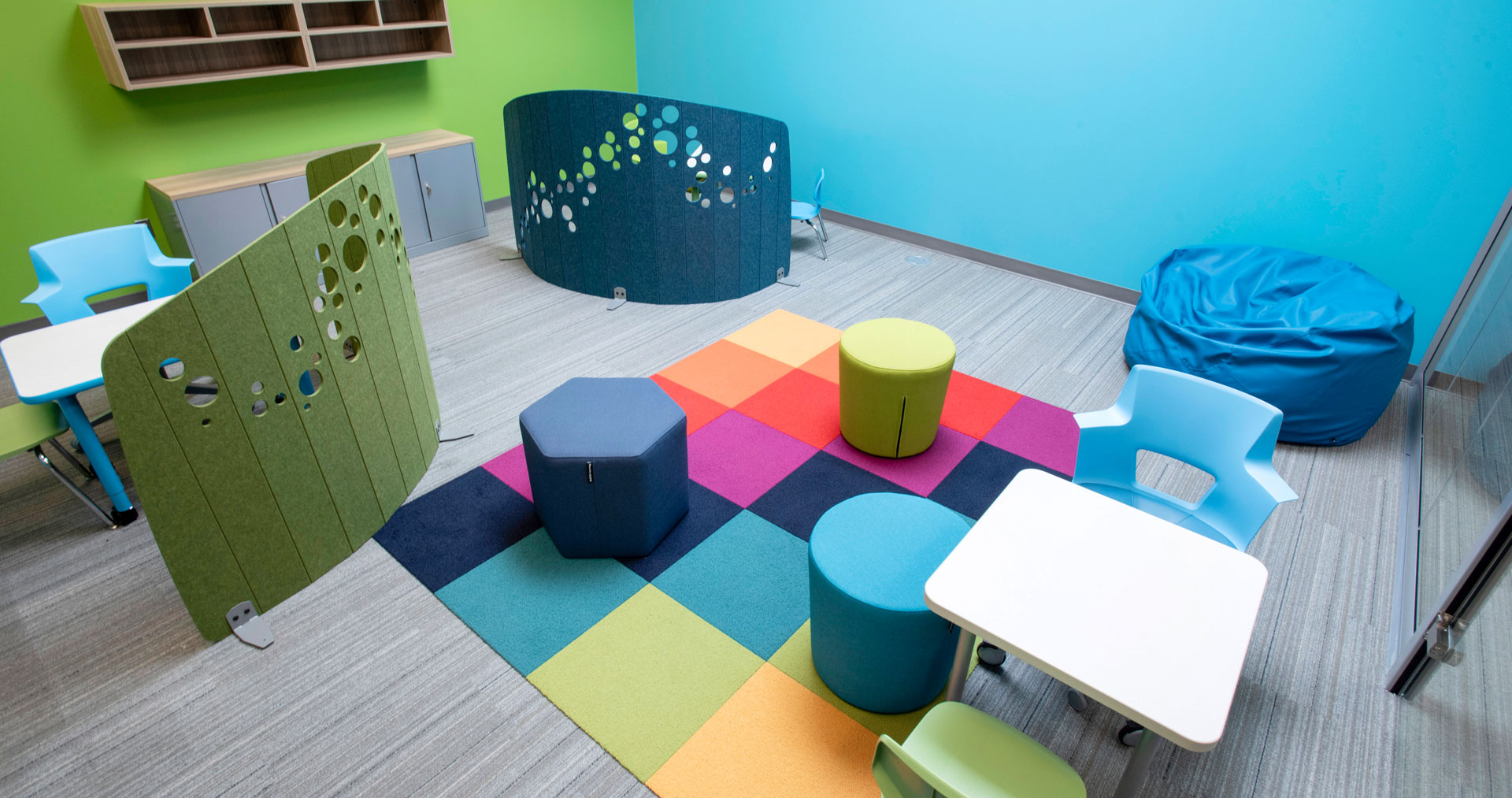
Easterseals MORC
NBS provided a range of solutions, including construction, architectural products, floorcoverings, and furniture, to create a comfortable and supportive environment for the non-profit’s staff, clients and their families.
Sort through our projects based on your interests by clicking the links below.

NBS provided a range of solutions, including construction, architectural products, floorcoverings, and furniture, to create a comfortable and supportive environment for the non-profit’s staff, clients and their families.
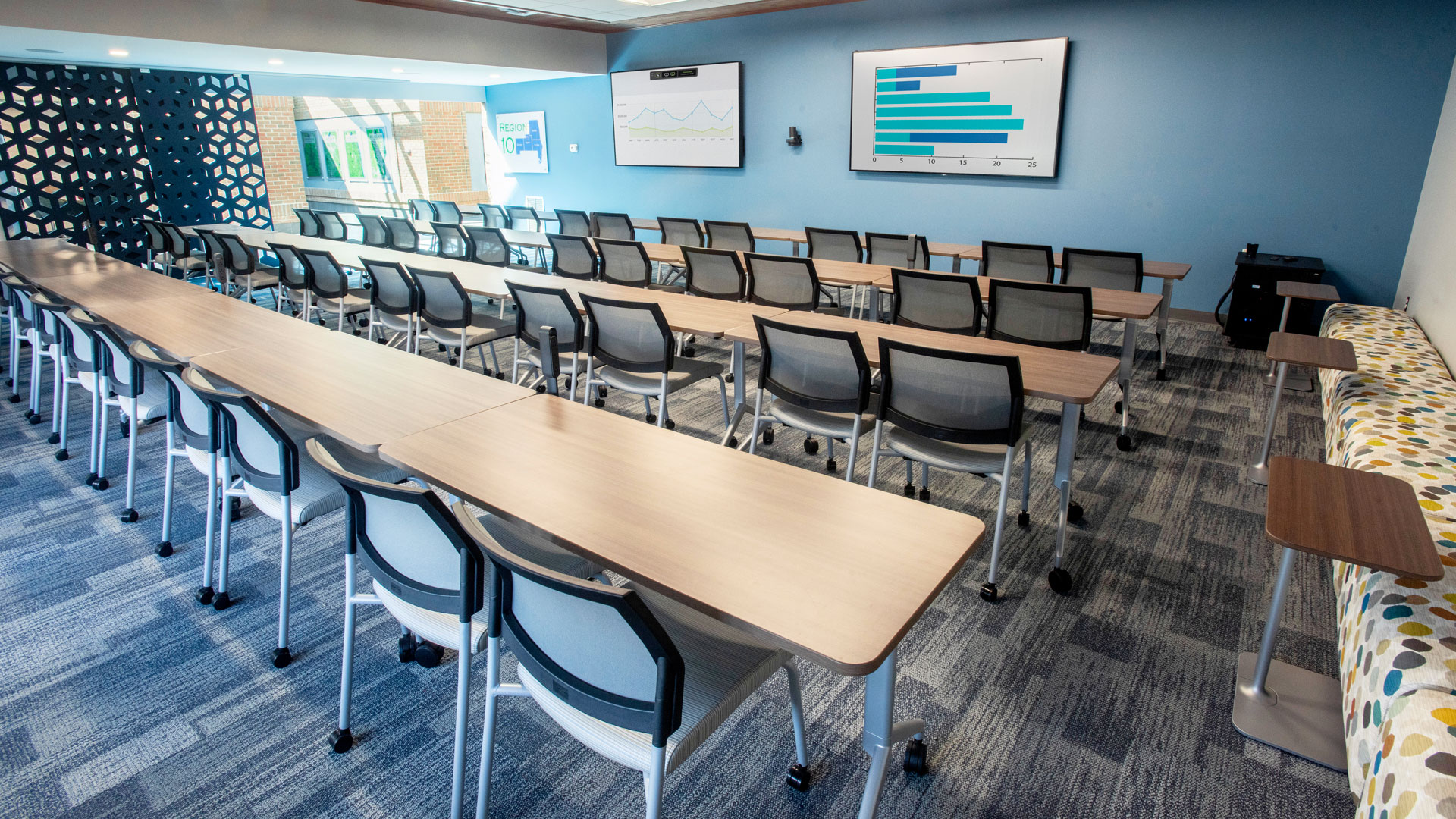
Region 10 wanted a new office that would be comfortable, welcoming and a supportive environment that puts employee wellbeing at the forefront.
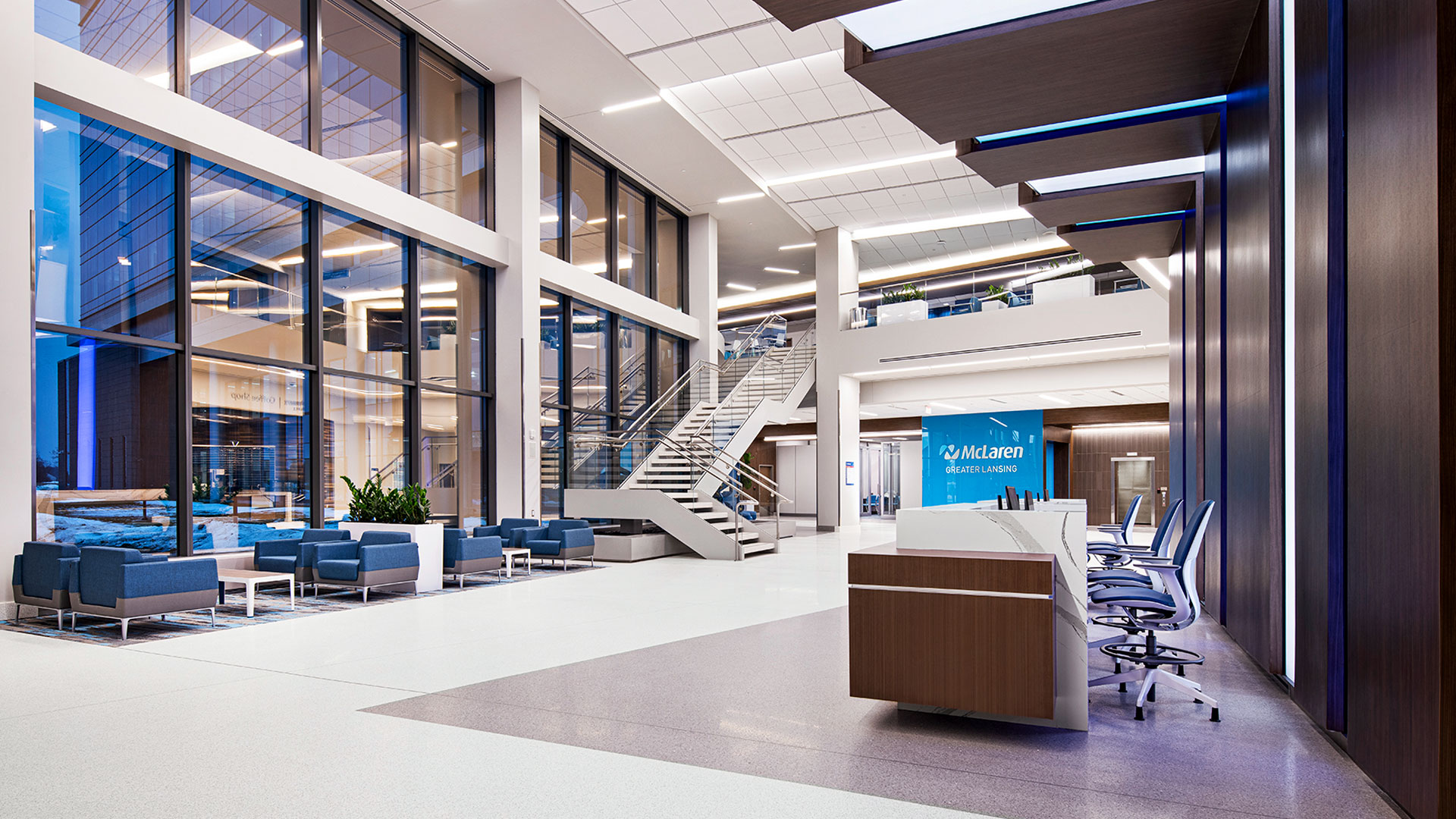
The new McClaren Greater Lansing Hospital was built to consolidate two existing hospitals and other medical facilities in Lansing to create one state-of-the-art healthcare center.
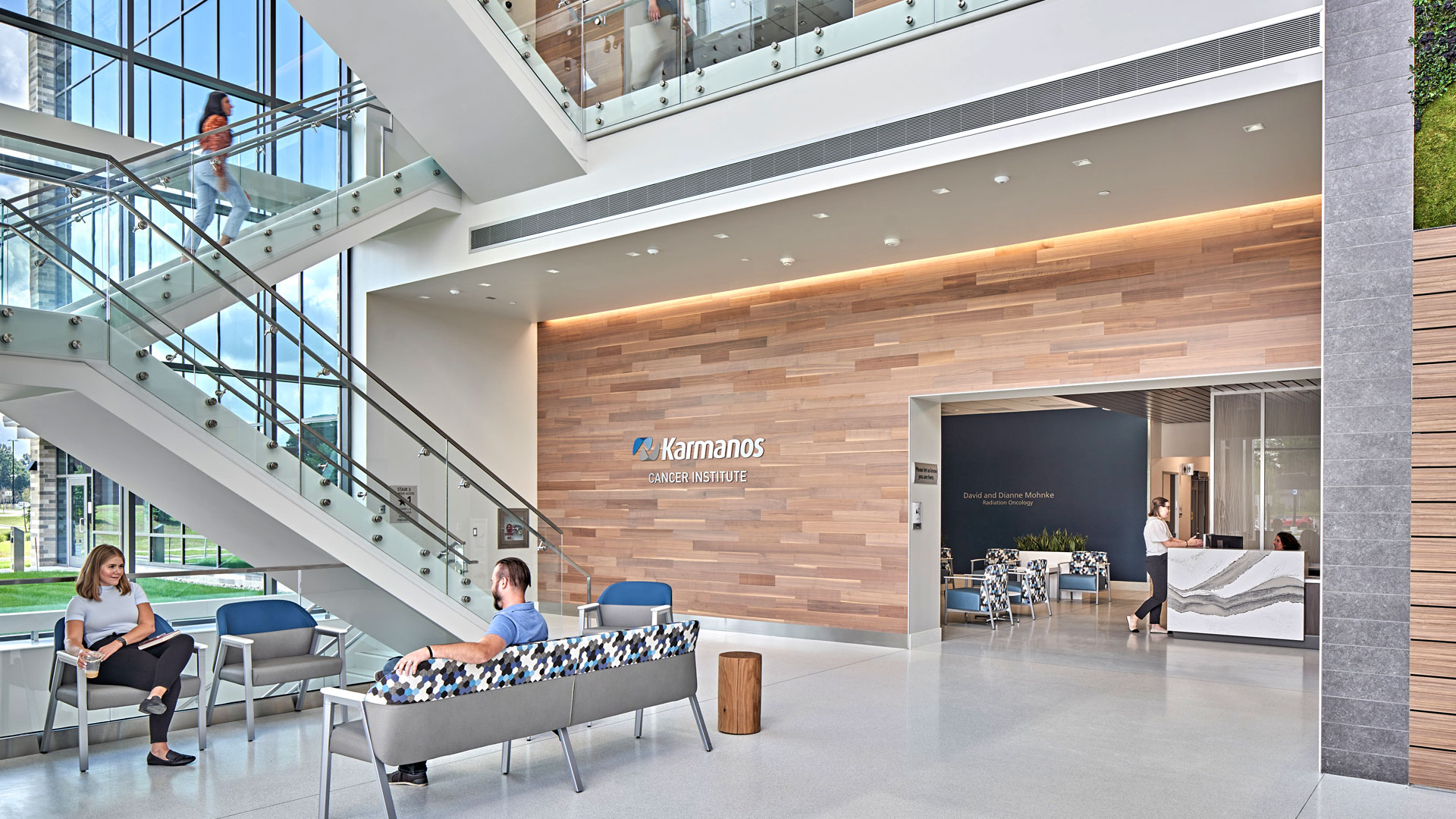
The new Karmanos Cancer Institute at McLaren Greater Lansing was built to bring state-of-the-art cancer diagnostic and treatment options to patients in Central Michigan.
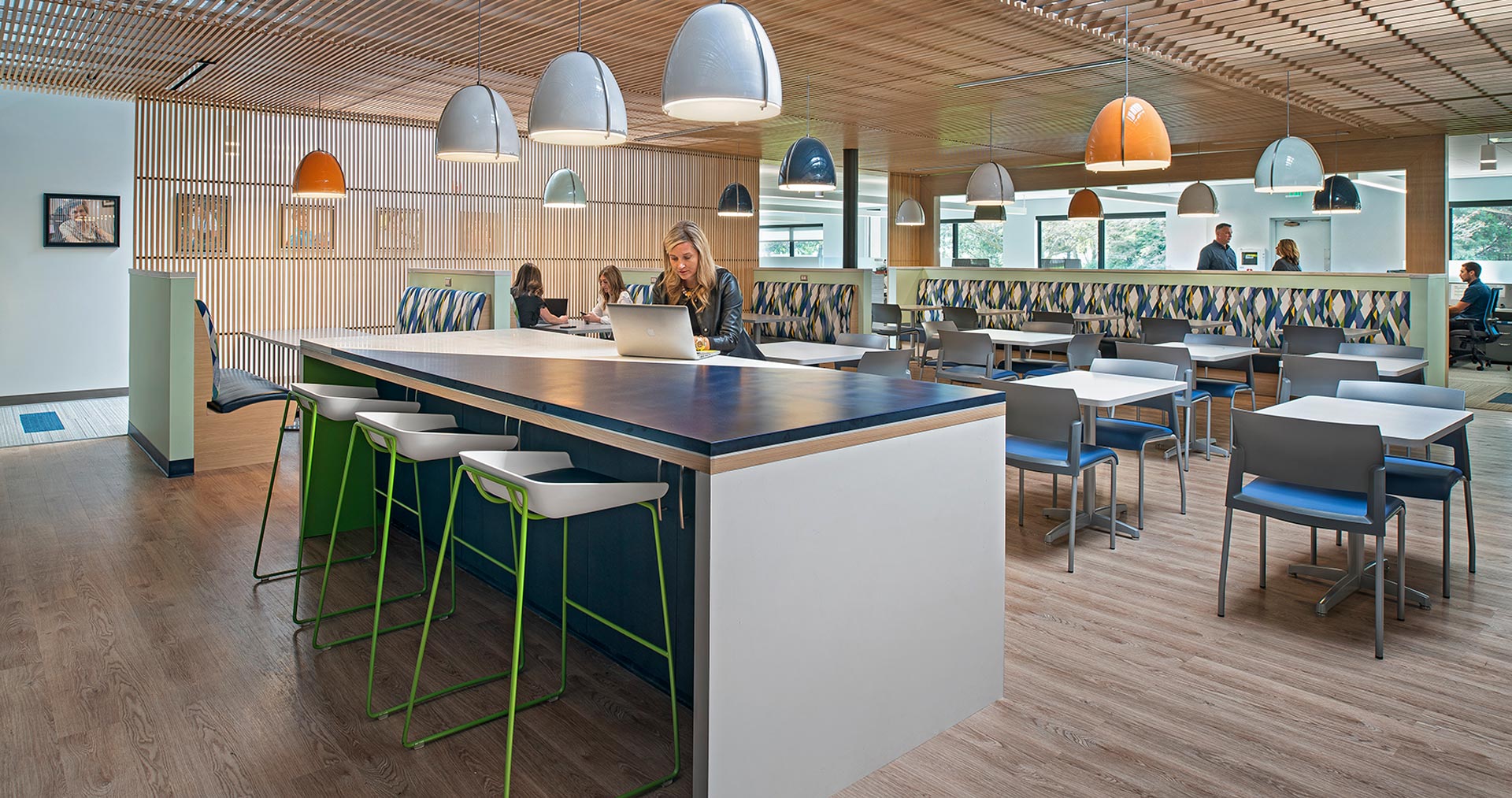
To further support their mission and culture, MORC decided to move from an outdated, closed-office facility to a more modern, open concept workplace.
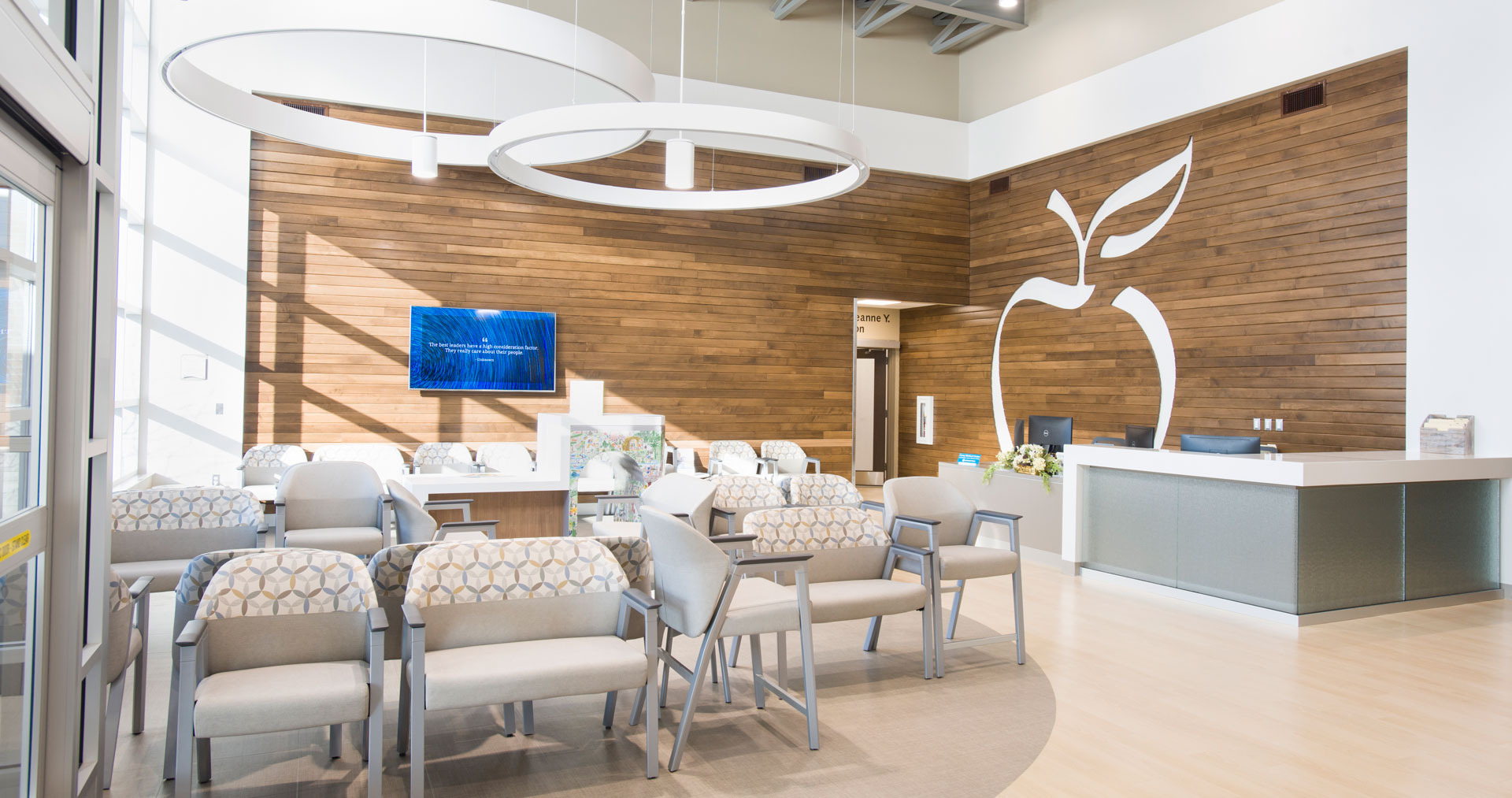
With the idea of re-branding in mind, Blanchard Valley Health System decided to completely modernize their Carey Medical & Diagnostic Center.
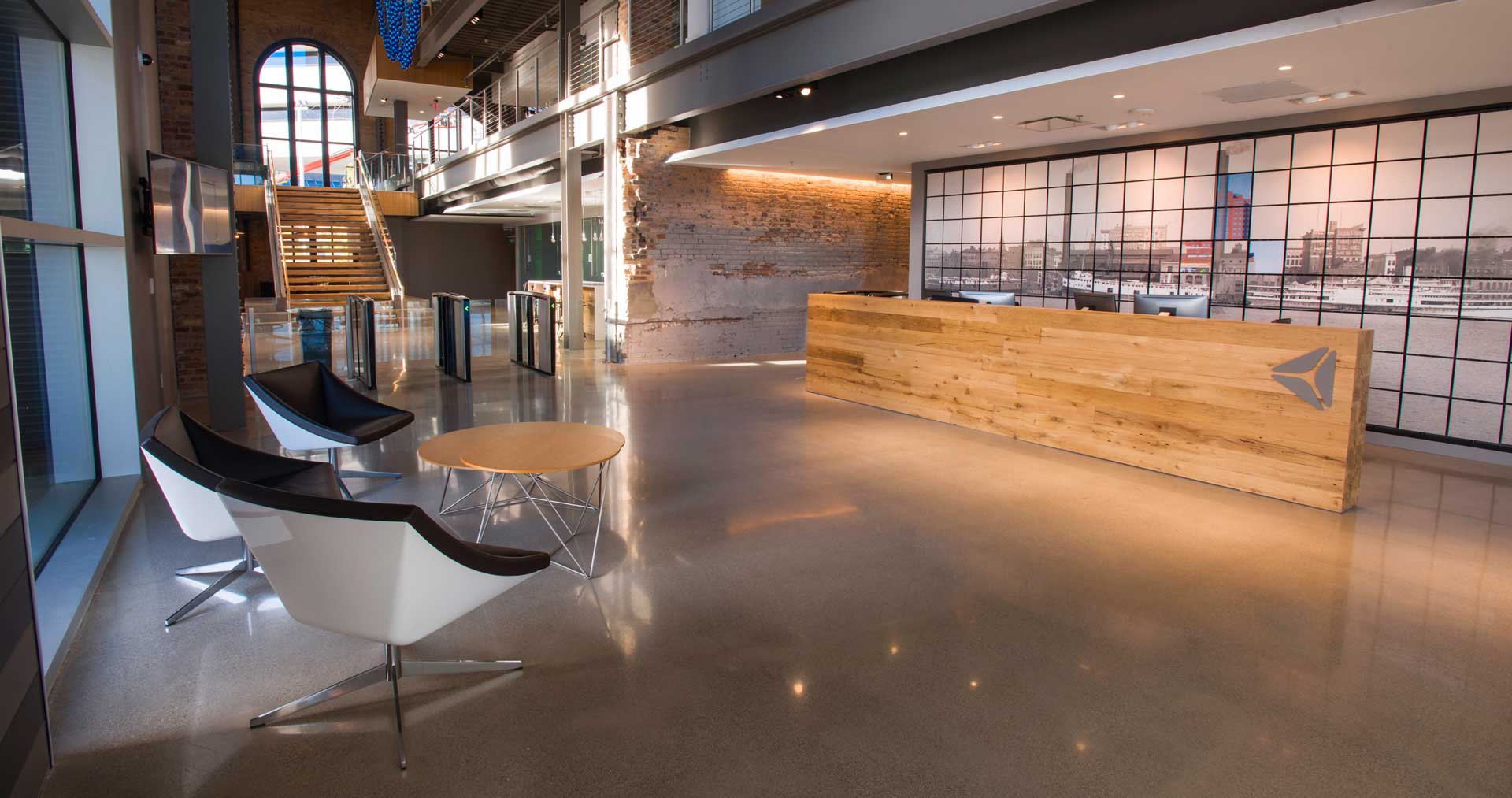
Toledo’s ongoing riverfront revival got a big boost when ProMedica Health System saw an opportunity to consolidate its workforce in a single iconic location.
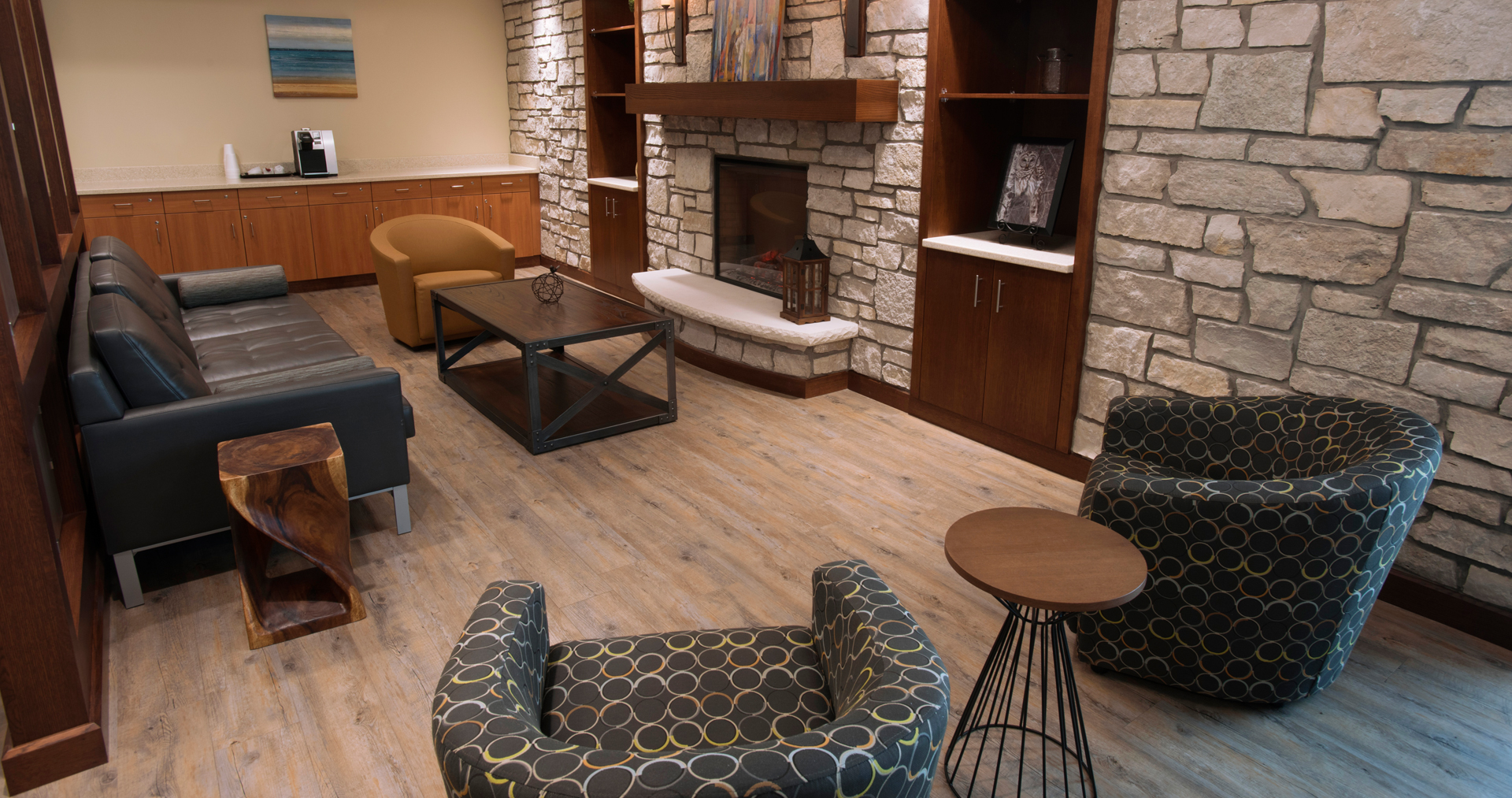
MidMichigan Health is a great example that sensitivity to an environment goes beyond aesthetics.
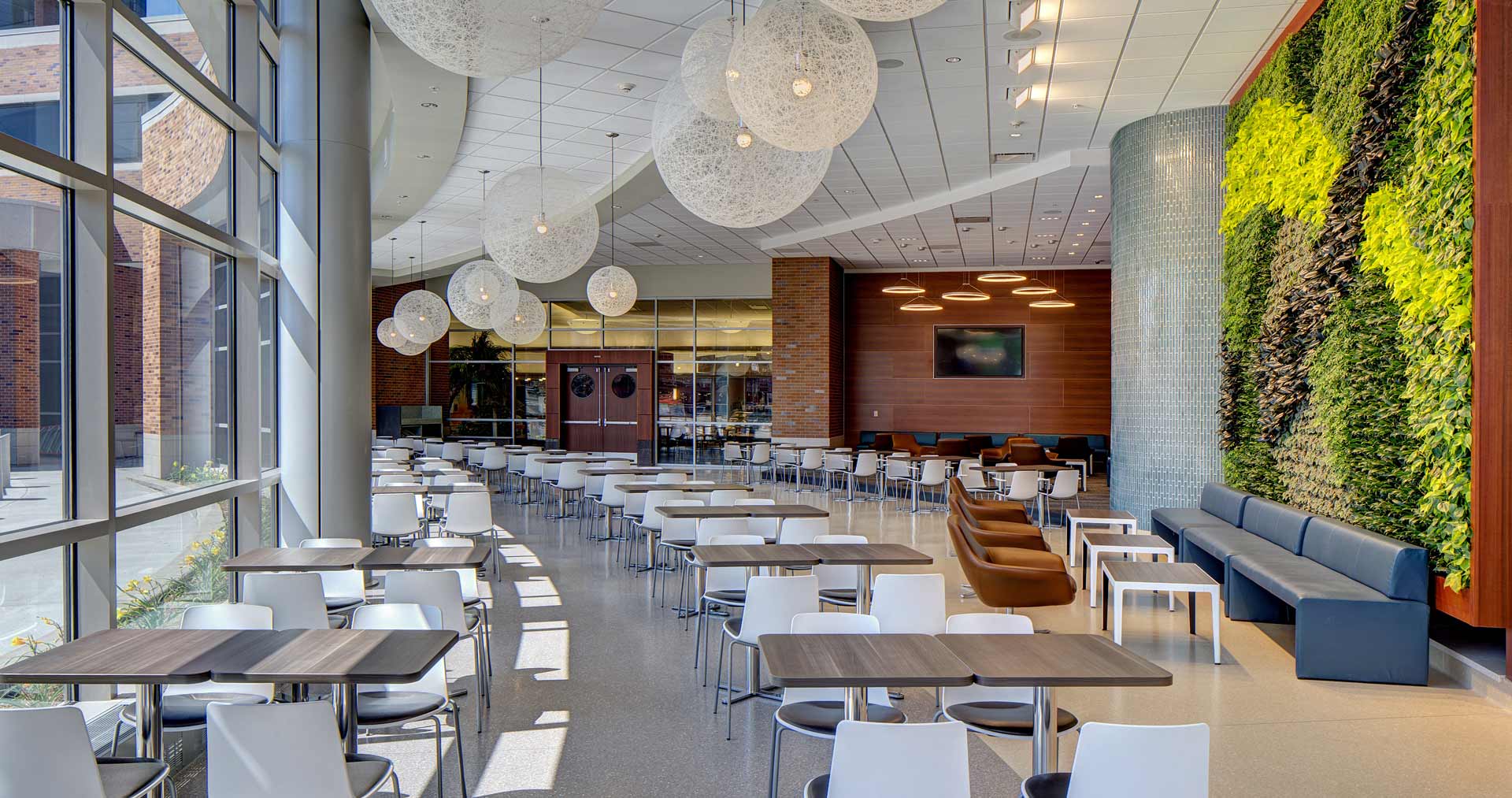
Their new cafeteria has become a sort of community crossroads for health, wellness, nourishment and engagement.
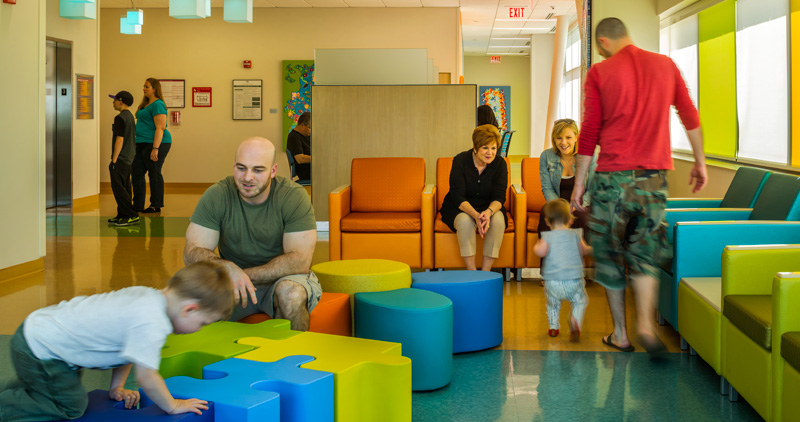
NBS created interiors with cheerful colors and finishes, playful forms and comfortable furnishings that would make the hospital a little less scary for patients.
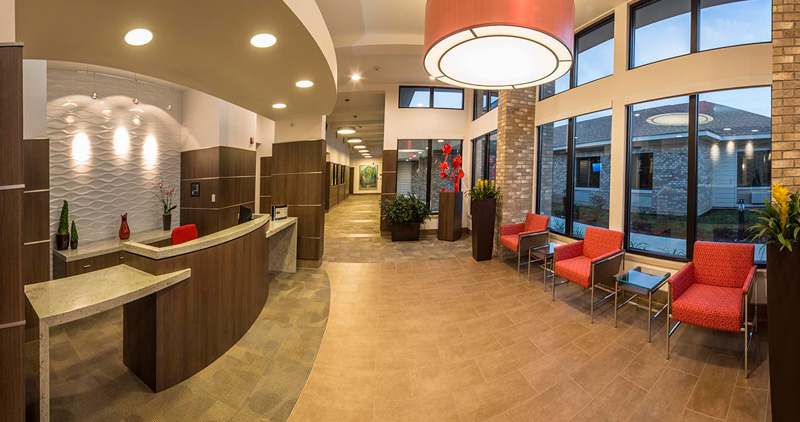
By adapting a modern, resort-like aesthetic for its post-acute rehab and nursing facilities, WellBridge has developed a valuable therapeutic strategy.
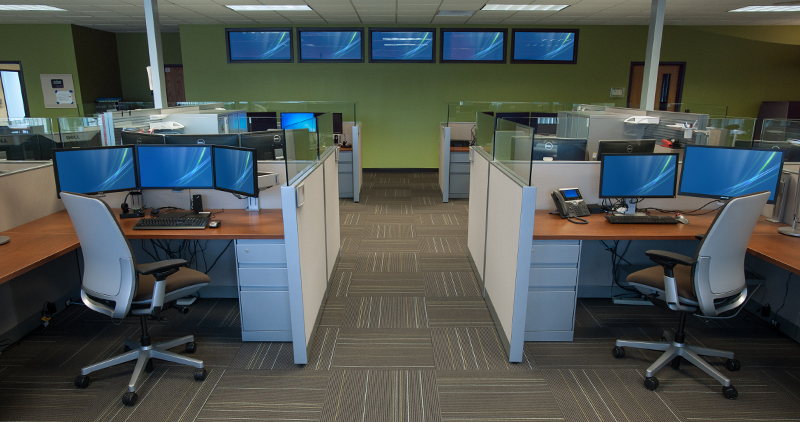
Creating a more engaging environment that would enhance collaboration and inspire and attract workers was essential for this client.
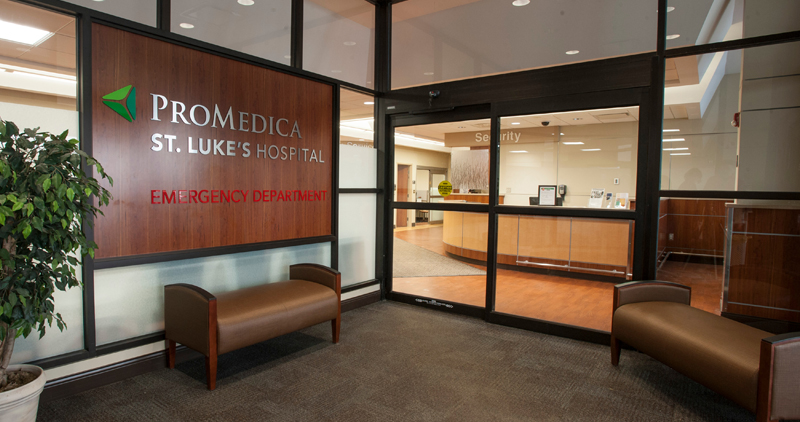
Their reconfigured floor plan now provides a variety of flexible settings for waiting, for families to gather, or for consultation with hospital staff.
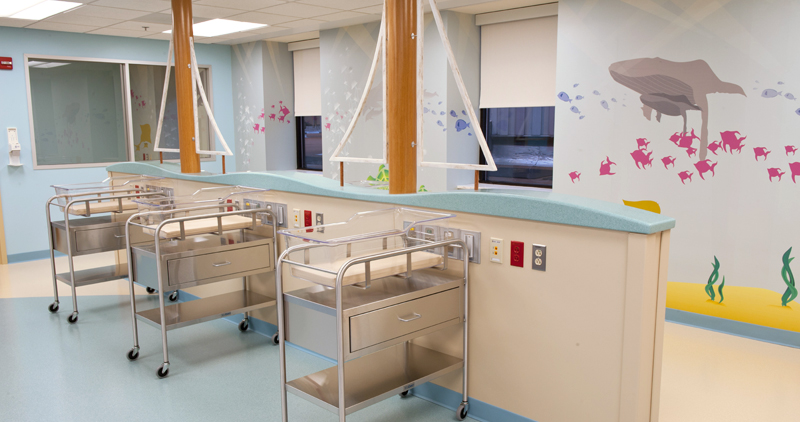
The new unit is functional in terms of patient care delivery, cleanliness and sterility, but also creates a warmer, welcoming climate.
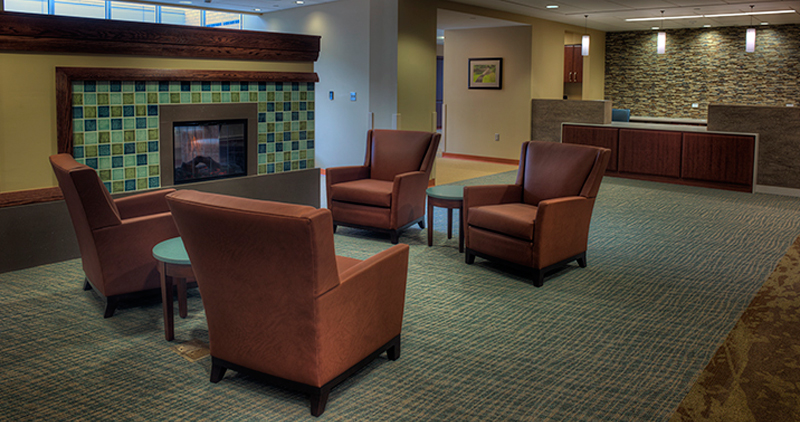
Their primary goal was to balance a comfortable sense of home with the need to be practical in the care of its elderly residents.