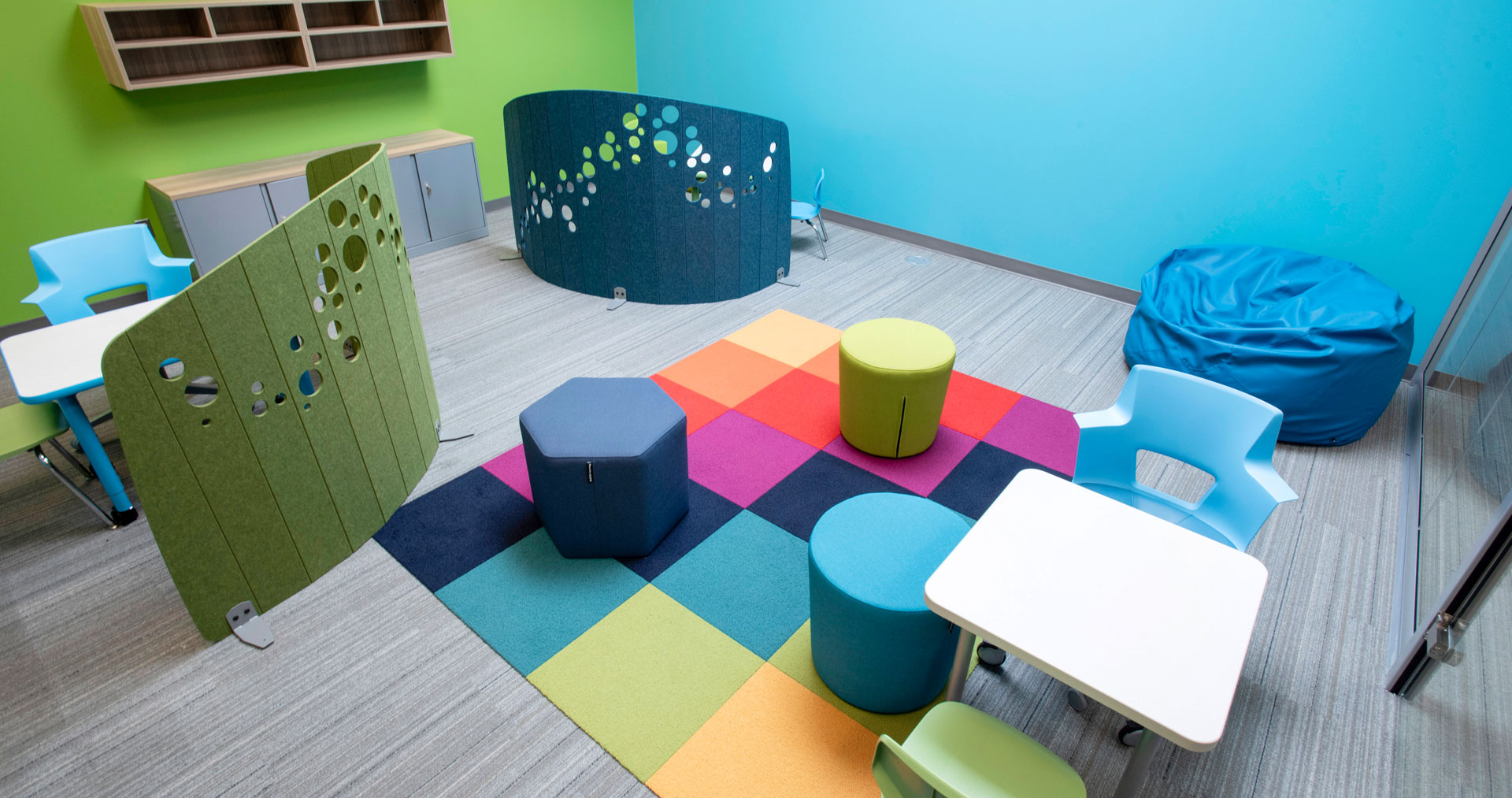
Easterseals MORC
NBS provided a range of solutions, including construction, architectural products, floorcoverings, and furniture, to create a comfortable and supportive environment for the non-profit’s staff, clients and their families.
Sort through our projects based on your interests by clicking the links below.

NBS provided a range of solutions, including construction, architectural products, floorcoverings, and furniture, to create a comfortable and supportive environment for the non-profit’s staff, clients and their families.
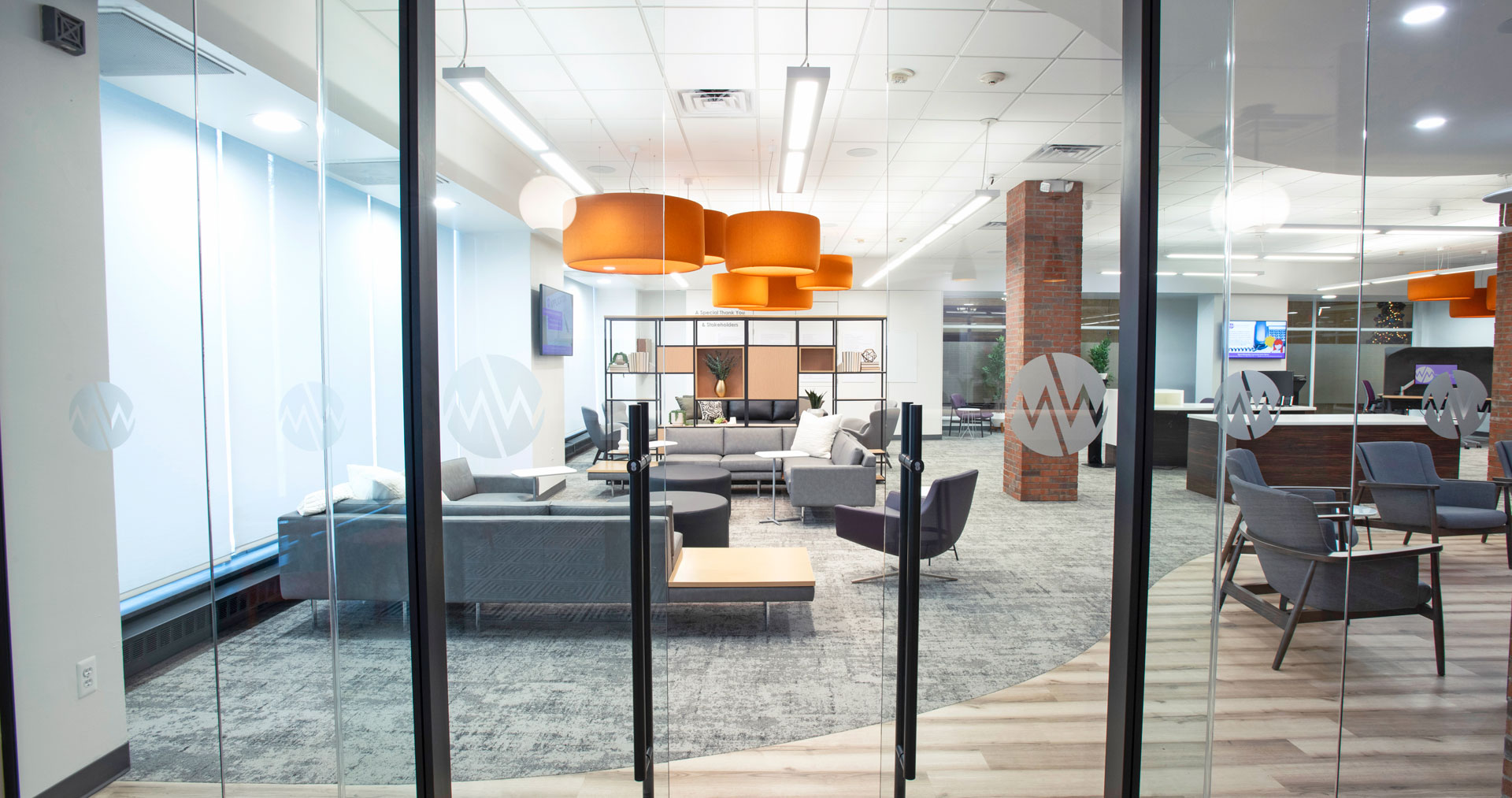
NBS created a new Welcome Center for Wayne Metro, and managed every aspect of the project including design, architectural products, interior branding, furniture, floorcoverings, finishings and technology.
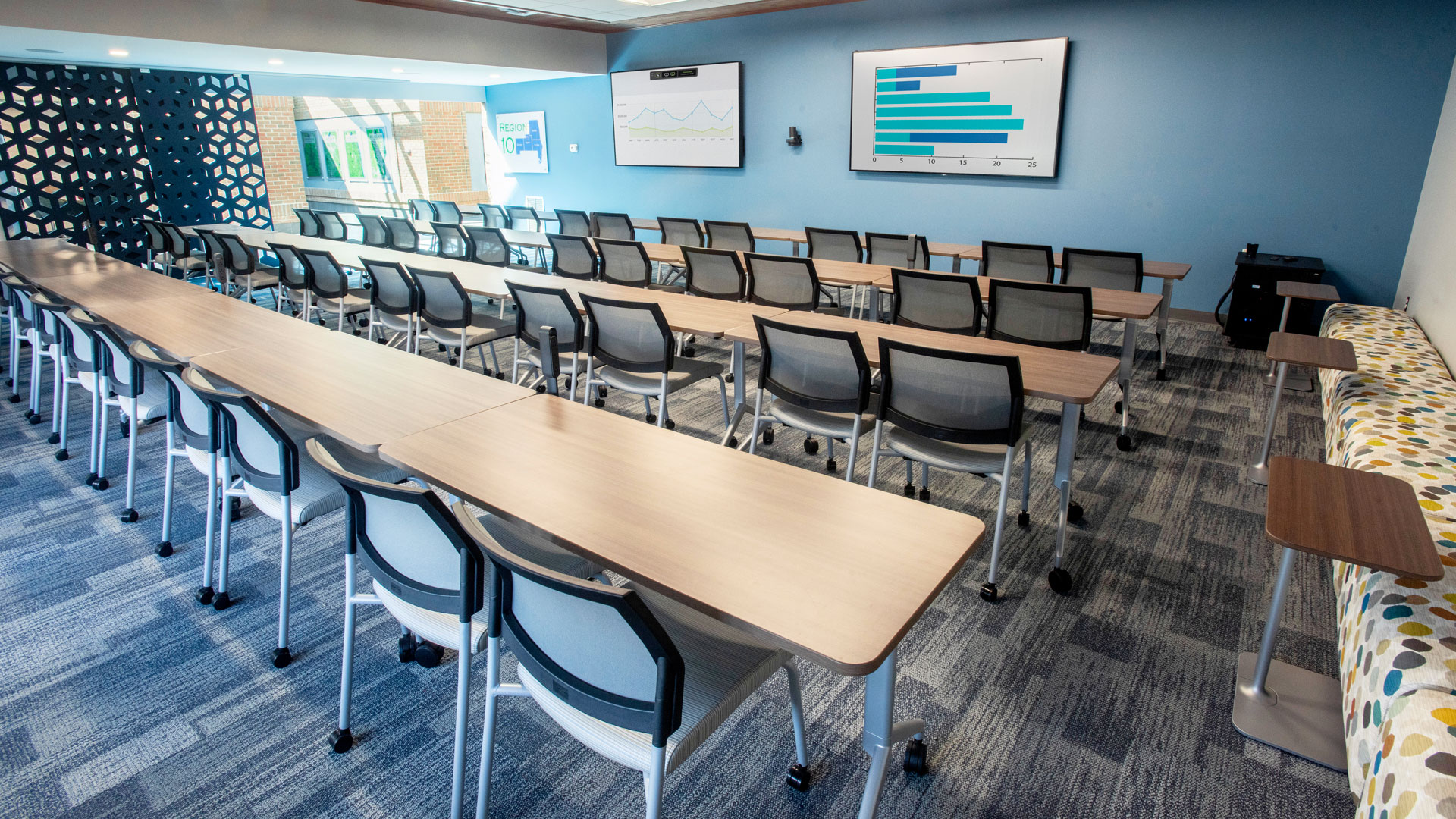
Region 10 wanted a new office that would be comfortable, welcoming and a supportive environment that puts employee wellbeing at the forefront.
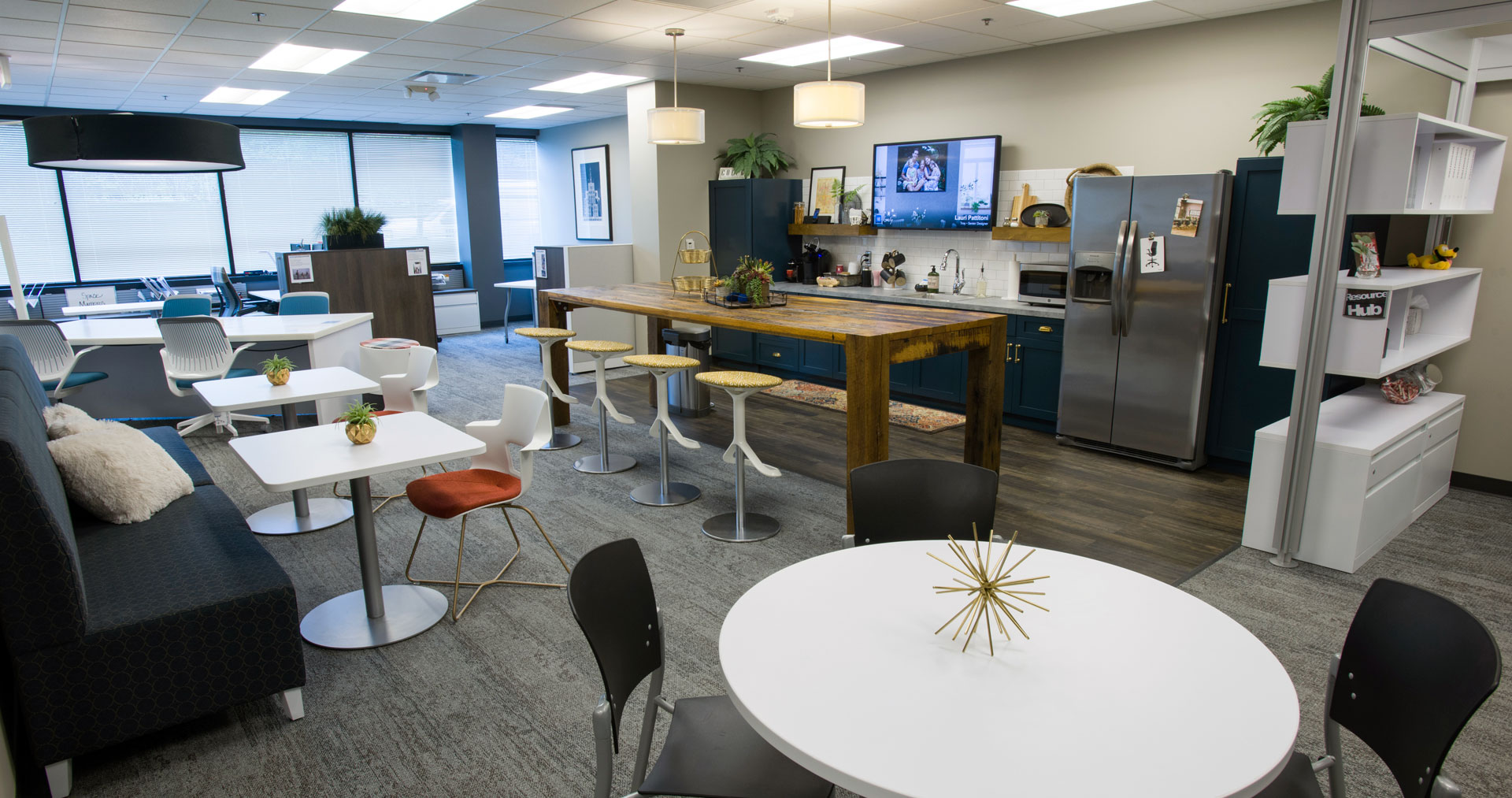
The goal was to create an environment that delivered an authentic, on-brand office space that showcased NBS’s capabilities.
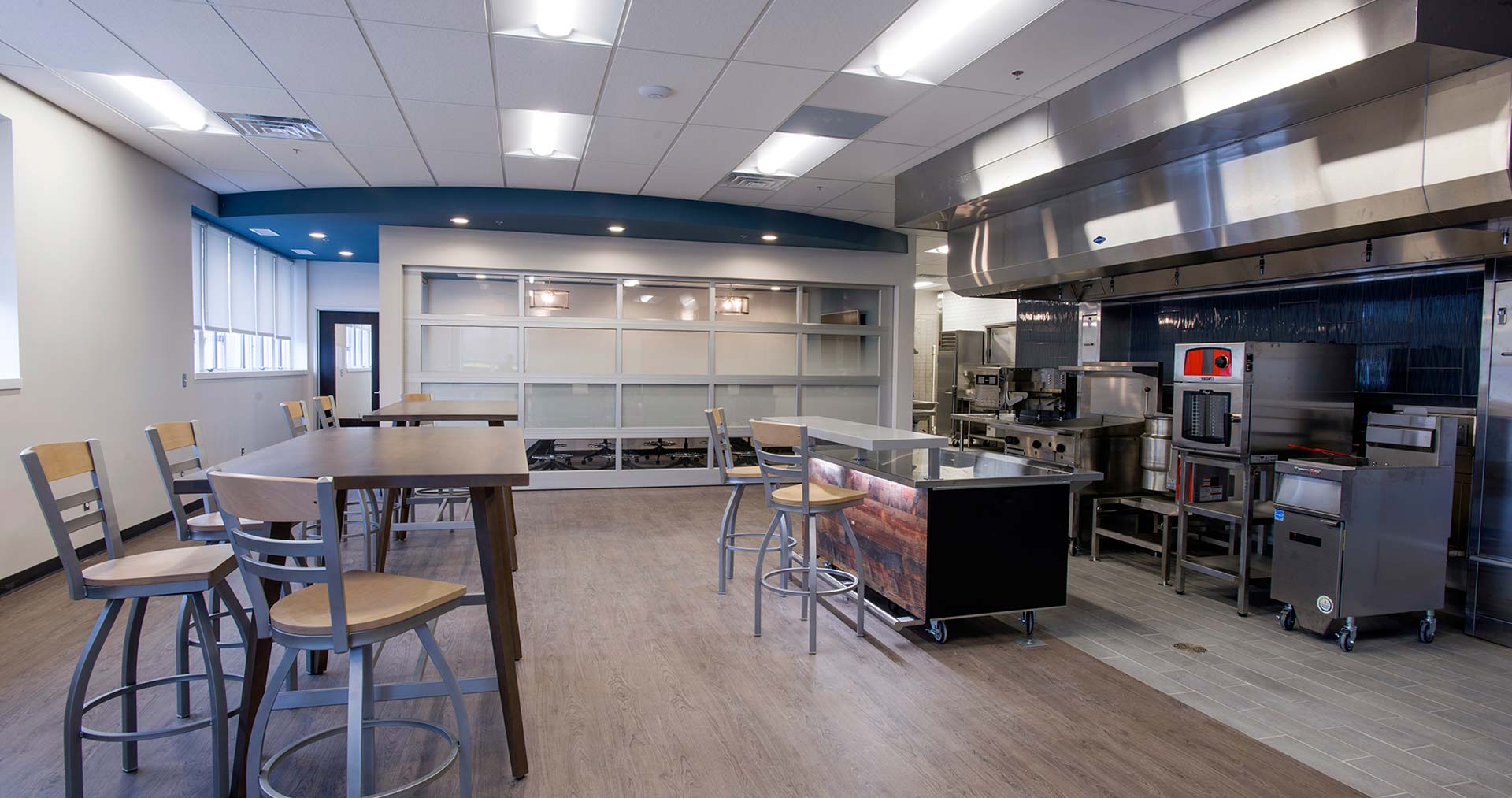
For an organization like HRI, a leading manufacturer’s representative to the food service industry, an office space must fulfill a tall order.
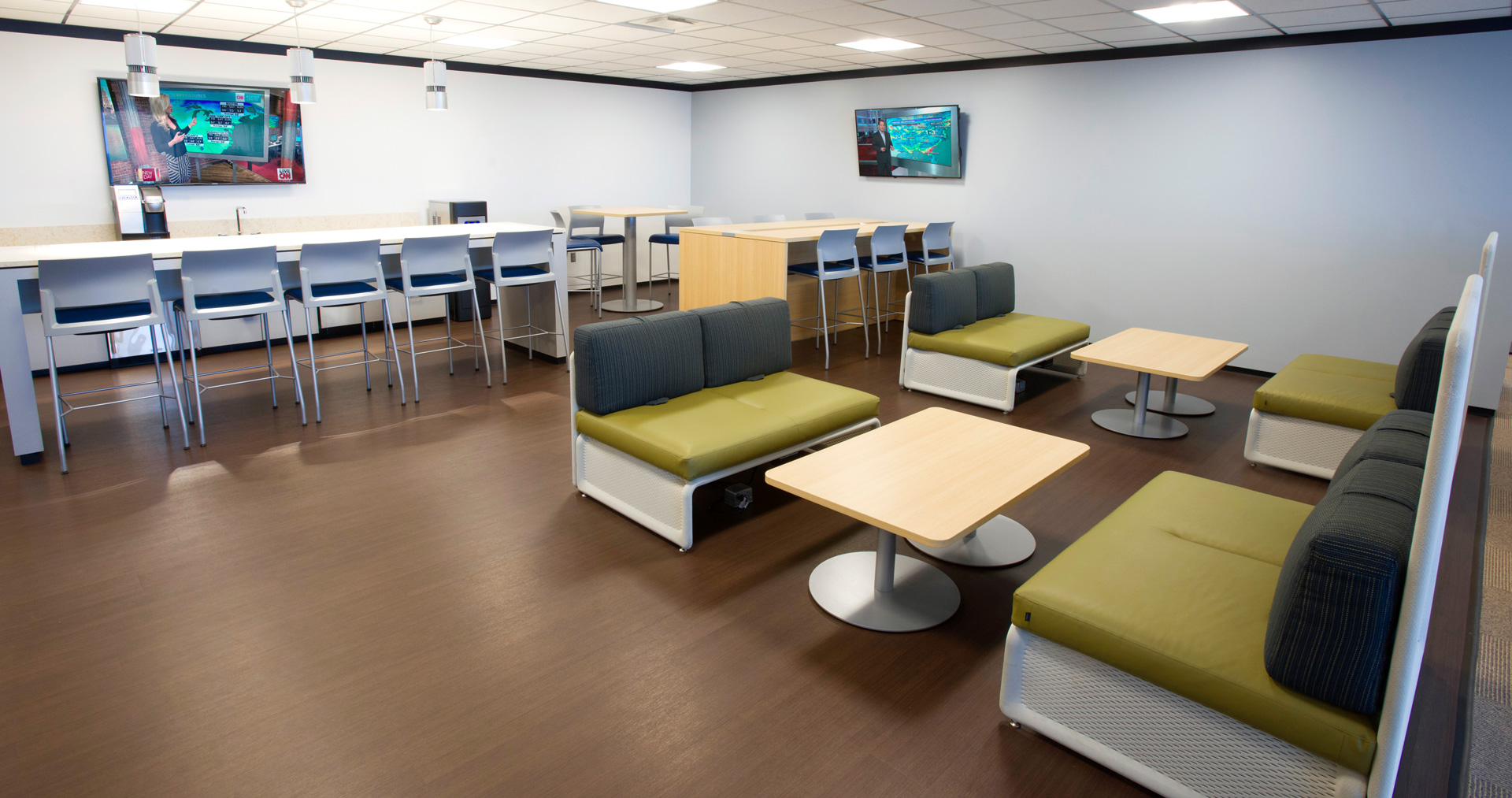
When Hylant set out to reshape its corporate offices, it proved to be a catalyst to engage and re-energize team members.
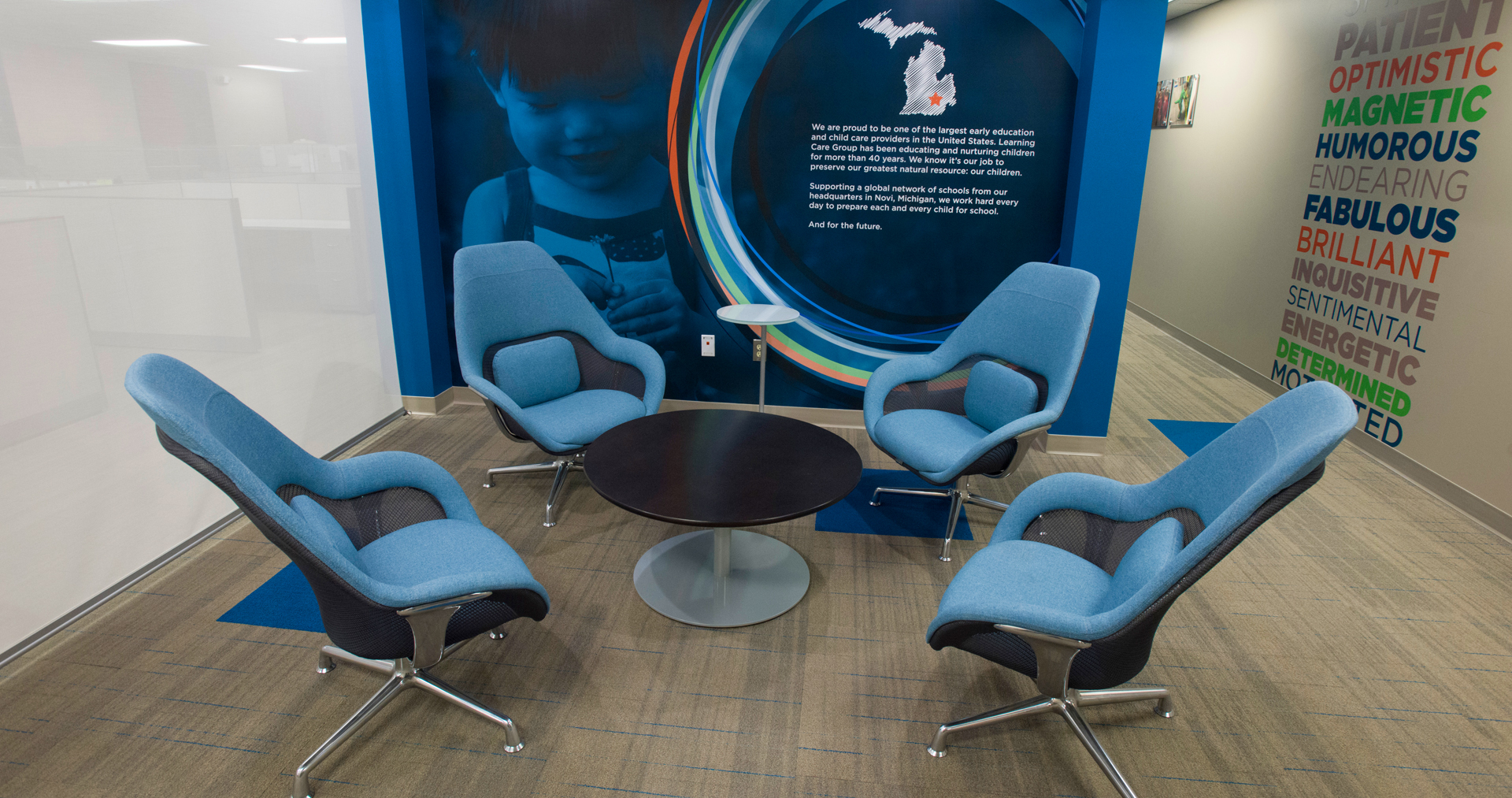
One insight that appealed to LCG was the Power of Place to boost employee engagement and performance, so we were sure to apply this concept.
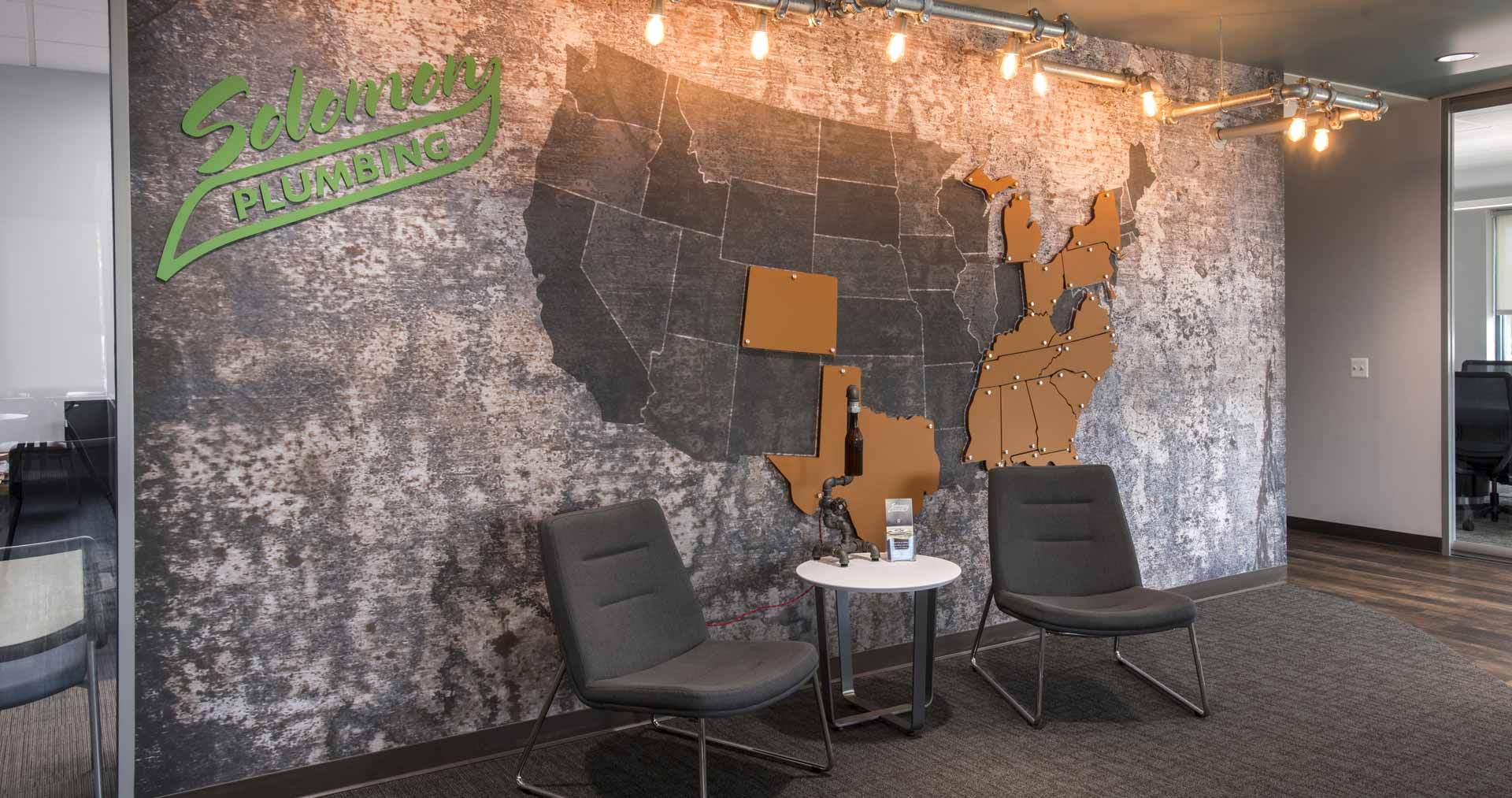
Their corporate office has become an important part of their overall business strategy with a wow factor that boosts employee satisfaction.
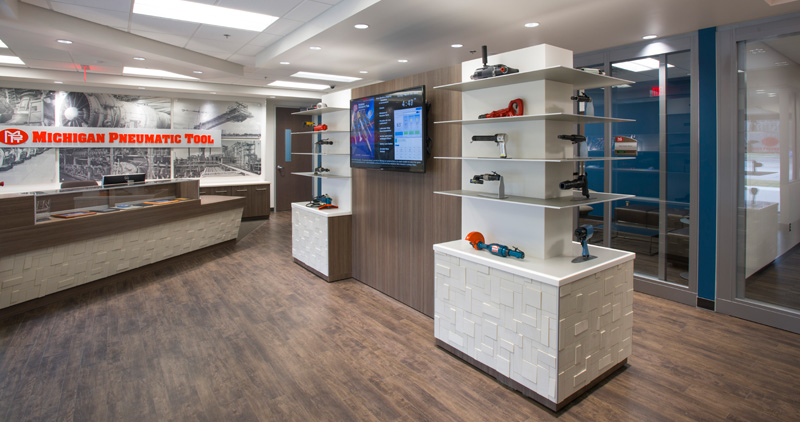
When they decided to create a new headquarters, an important objective was to create a state-of-the-art workspace that properly reflected their culture.