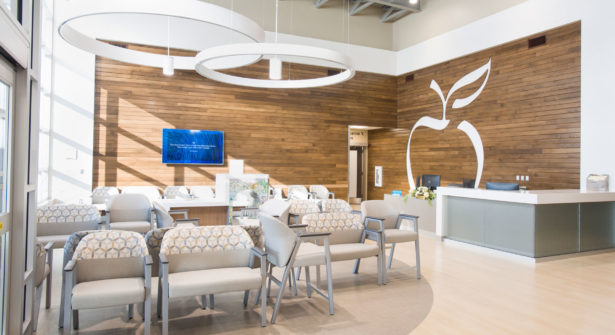
With the idea of re-branding in mind, Blanchard Valley Health System decided to completely modernize their Carey Medical & Diagnostic Center.
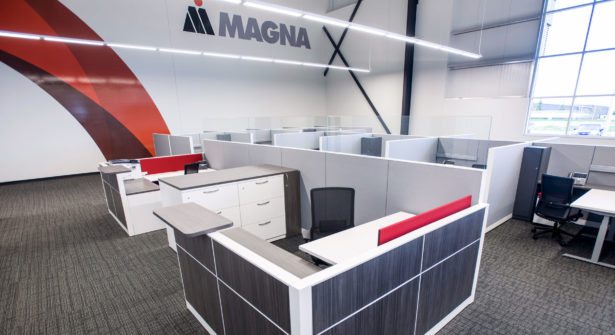
As a proudly innovative company, Magna wanted a revamped, state-of the-art office space that matched its progressive culture.
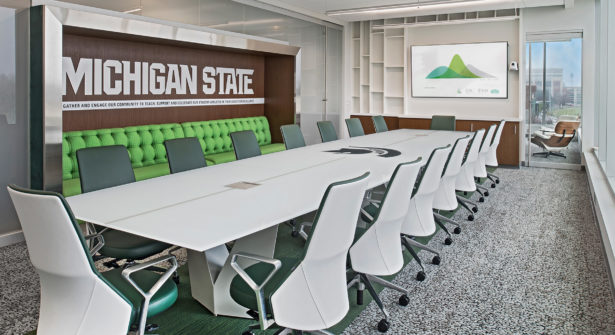
MSU wanted to create a new space where all athletic administration employees could work together under one roof.
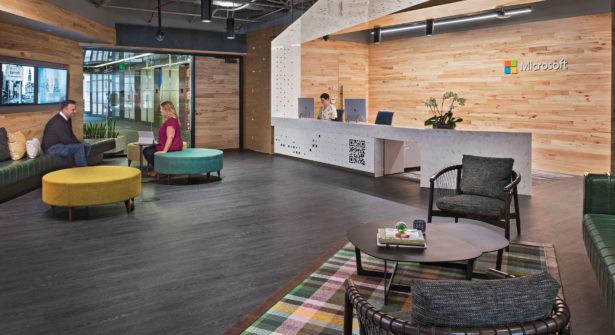
When technology and software innovator Microsoft left their building of 30 years, they wanted their new hub to support the needs of their mobile sales team.
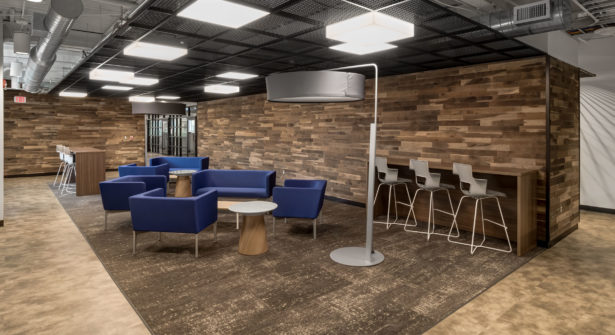
With goals of attracting and retaining new talent in mind, Detroit Diesel decided it was time to modernize their office space.
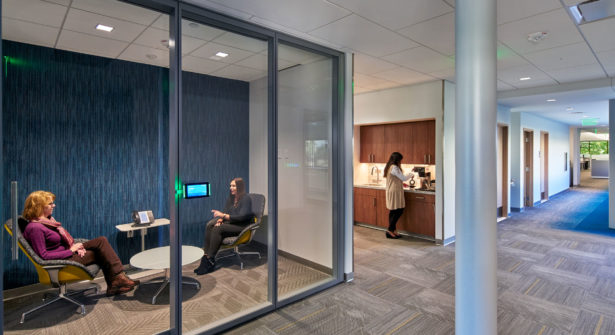
When Ghafari Associates needed to renovate their second-floor offices to create more private meeting spaces, they didn’t have to look far for an innovative solution.
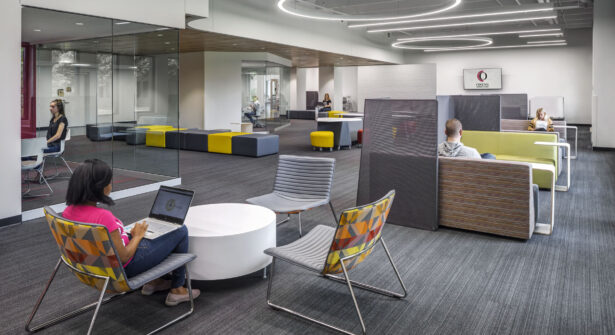
Prior to NBS’s involvement, College Hall’s student lounge was technologically outdated and poorly configured for collaboration.
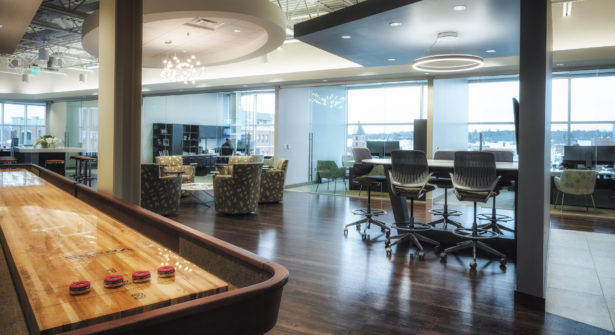
When Serra Automotive decided it was time to move in to a new building, they hired NBS to design a workspace perfectly tailored to their team.
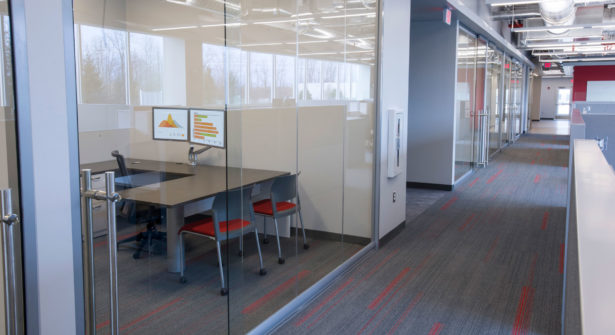
As NBS listened to Oerlikon’s goals, the conversation revolved around culture, workplace strategy, and attracting and engaging new talent.
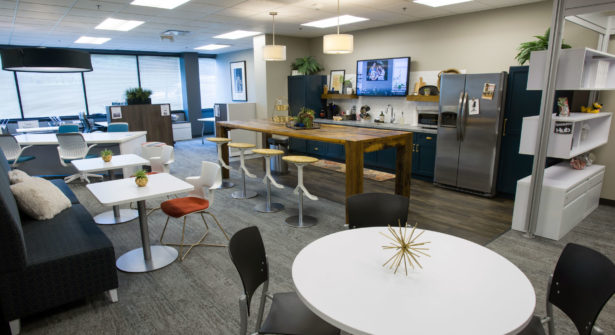
The goal was to create an environment that delivered an authentic, on-brand office space that showcased NBS’s capabilities.
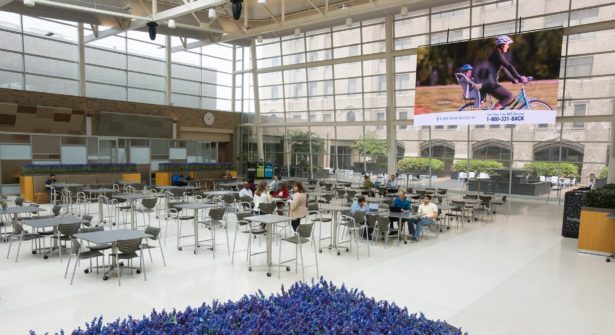
To support a broad range of activities, DTE engaged NBS Audiovisual Solutions to create a presentation system appropriate for this massive space.
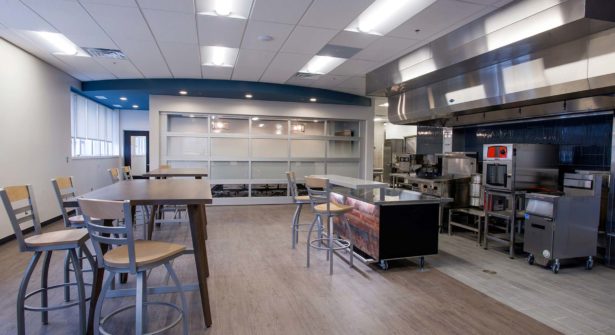
For an organization like HRI, a leading manufacturer’s representative to the food service industry, an office space must fulfill a tall order.
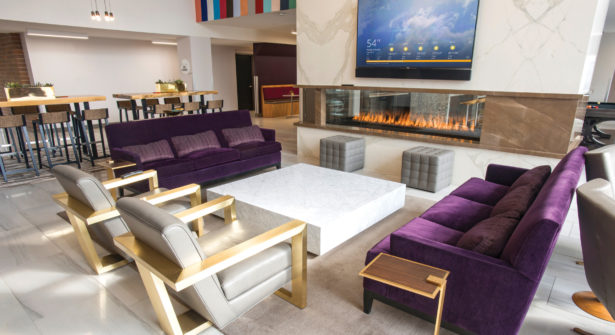
To carry out their unique concept for the interiors, the architects at Neumann/Smith partnered with NBS to furnish the building’s common areas.
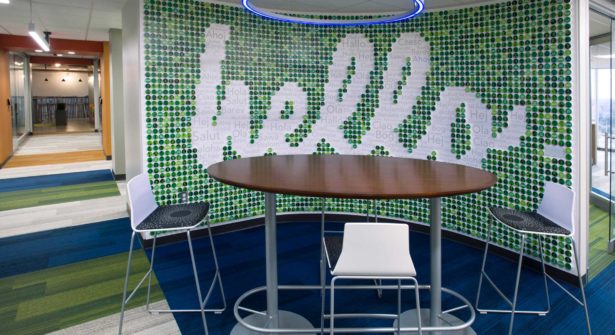
These experts in staffing and hiring knew what their next generation of new hires valued, but their old office wasn’t doing them any favors.
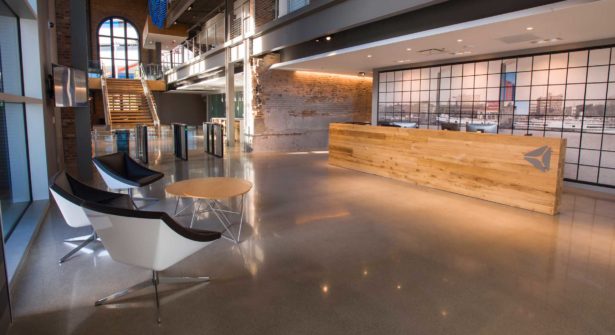
Toledo’s ongoing riverfront revival got a big boost when ProMedica Health System saw an opportunity to consolidate its workforce in a single iconic location.
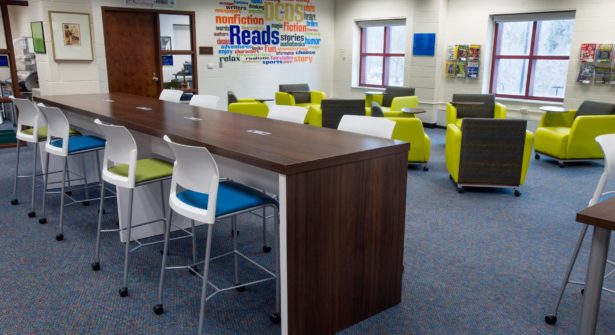
At Detroit Country Day, we applied new thinking about how a classroom should function in order to promote deeper engagement through active, hands-on learning.
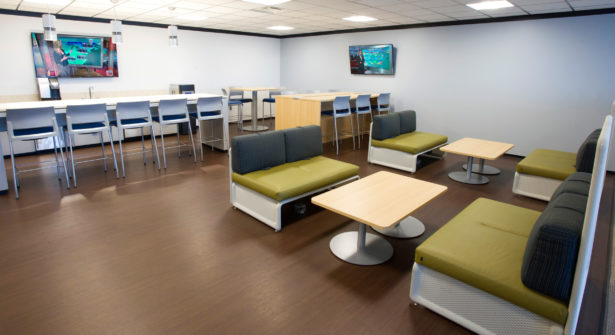
When Hylant set out to reshape its corporate offices, it proved to be a catalyst to engage and re-energize team members.
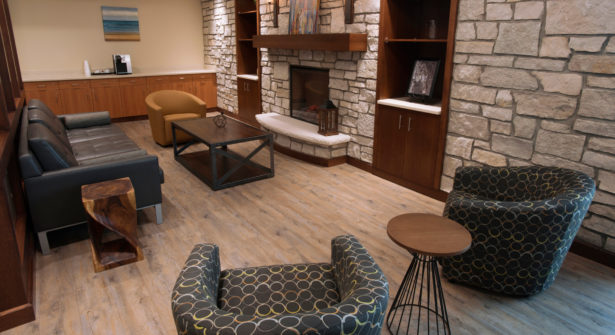
MidMichigan Health is a great example that sensitivity to an environment goes beyond aesthetics.
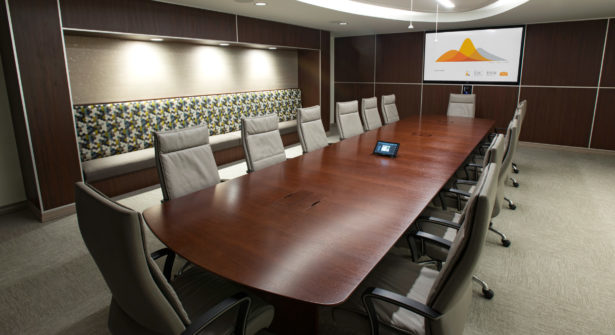
To enhance employee engagement and wellbeing, NBS was brought in to choose the appropriate furnishings for the space.
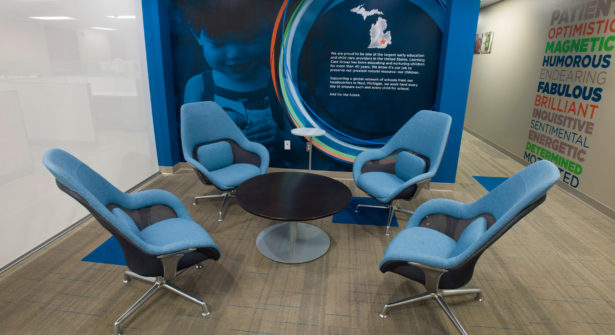
One insight that appealed to LCG was the Power of Place to boost employee engagement and performance, so we were sure to apply this concept.
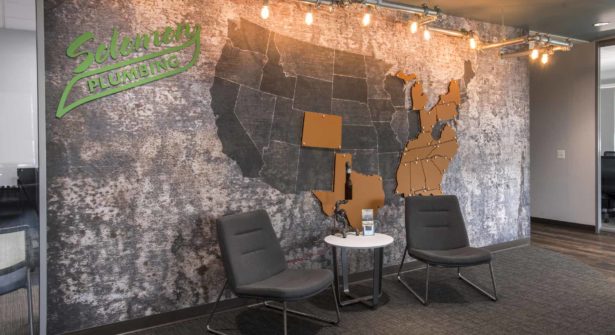
Their corporate office has become an important part of their overall business strategy with a wow factor that boosts employee satisfaction.
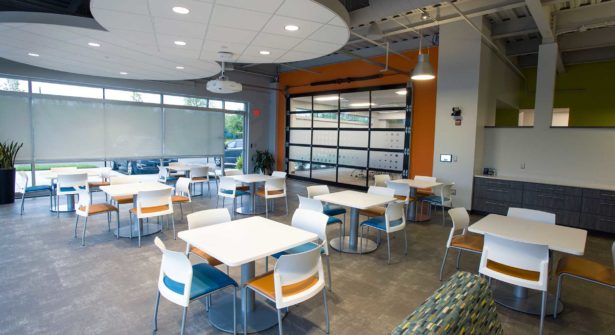
In planning their new North American headquarters, Autoneum envisioned a place that would energize the collaborative spirit through transparency and social interaction.
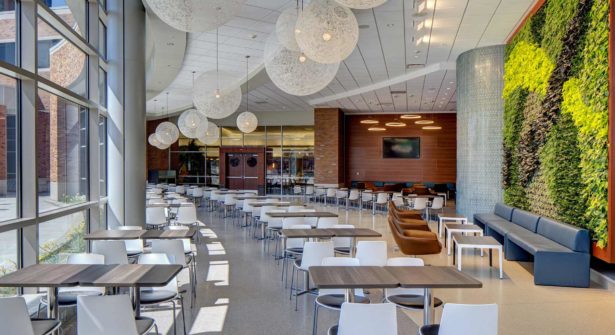
Their new cafeteria has become a sort of community crossroads for health, wellness, nourishment and engagement.
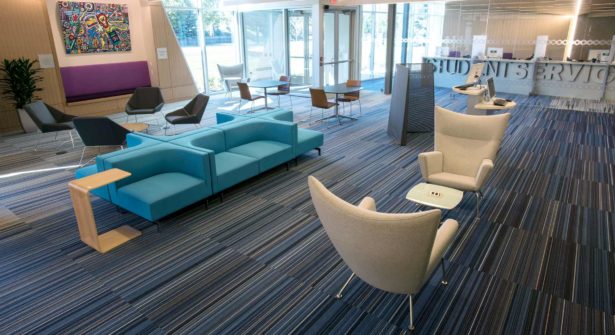
As a prominent college for business studies, Walsh wanted to reflect the innovations taking place in the work world.