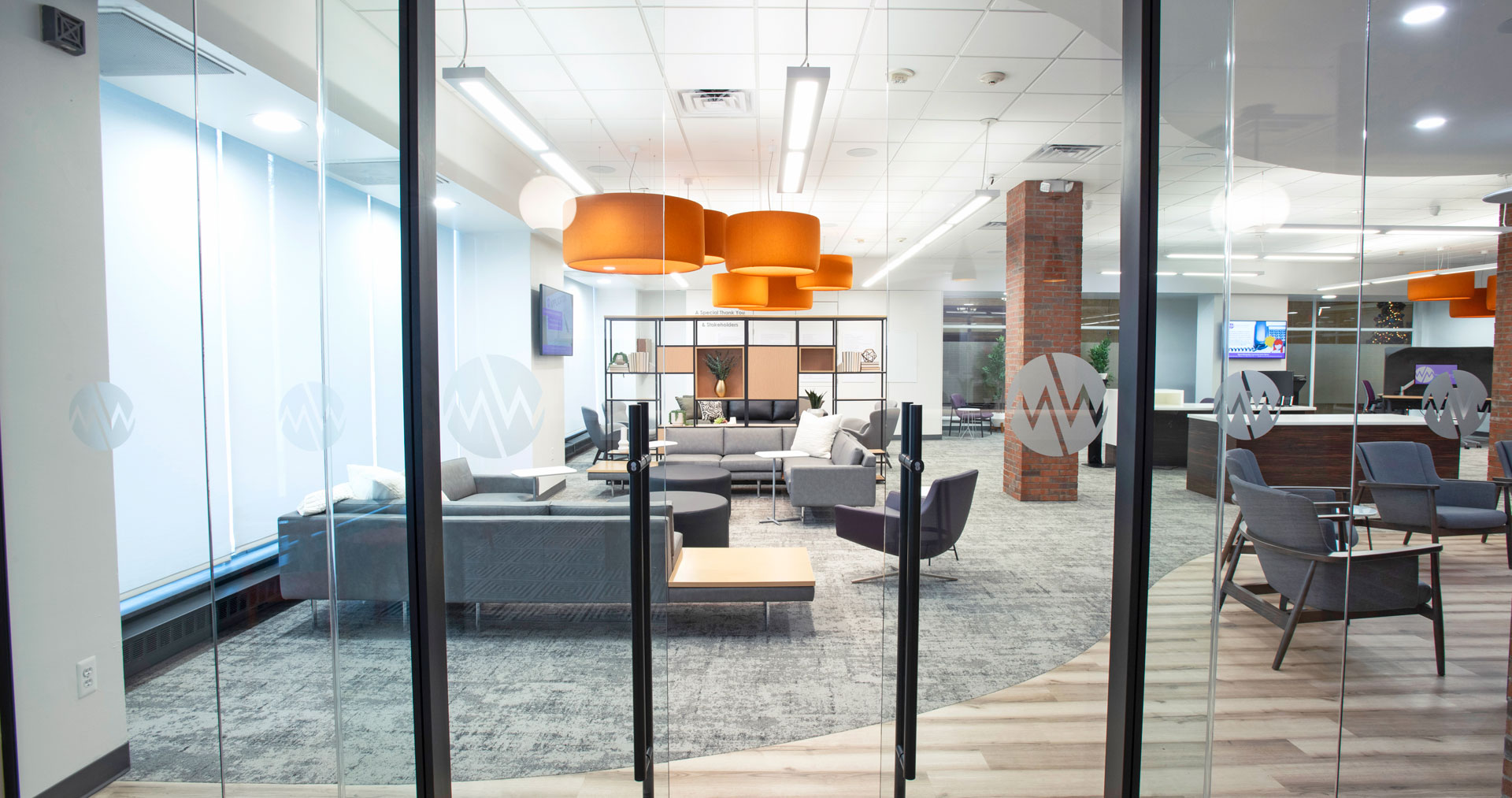
Wayne Metro Community Action Agency
NBS created a new Welcome Center for Wayne Metro, and managed every aspect of the project including design, architectural products, interior branding, furniture, floorcoverings, finishings and technology.
Sort through our projects based on your interests by clicking the links below.

NBS created a new Welcome Center for Wayne Metro, and managed every aspect of the project including design, architectural products, interior branding, furniture, floorcoverings, finishings and technology.
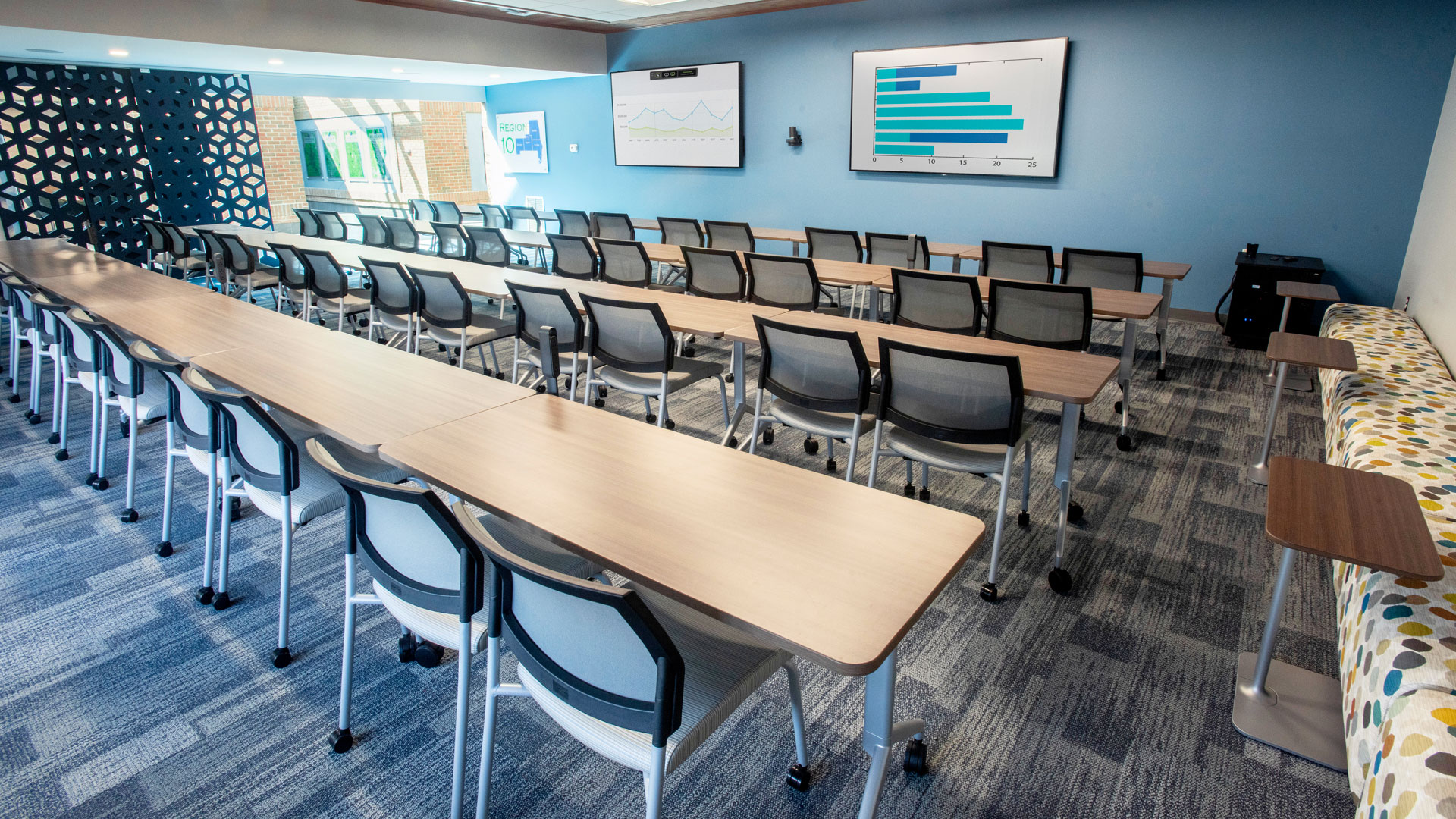
Region 10 wanted a new office that would be comfortable, welcoming and a supportive environment that puts employee wellbeing at the forefront.
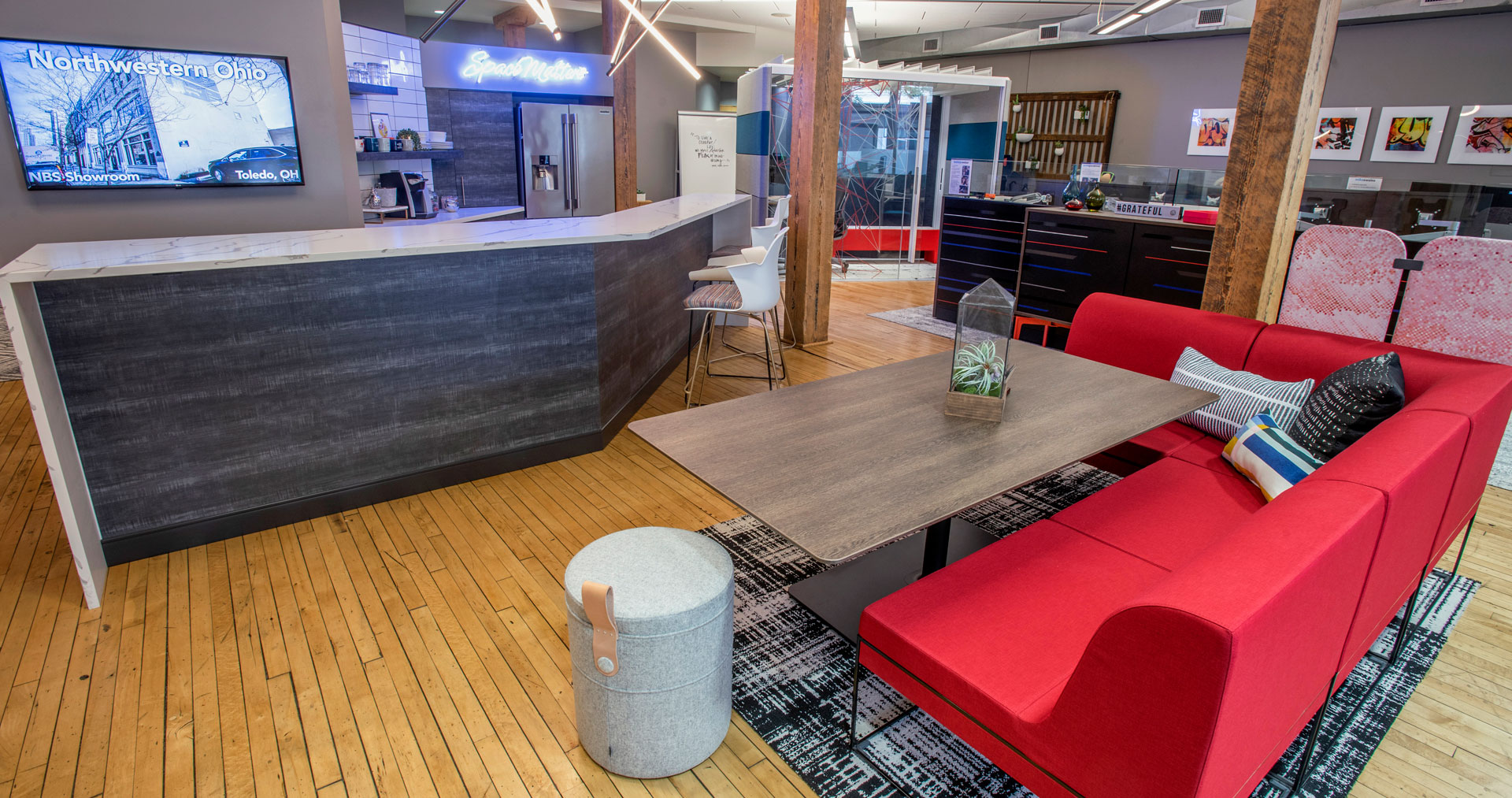
Vintage oak floors, terracotta brick walls and massive timber beams all contribute to our Toledo office’s cool urban vibe.
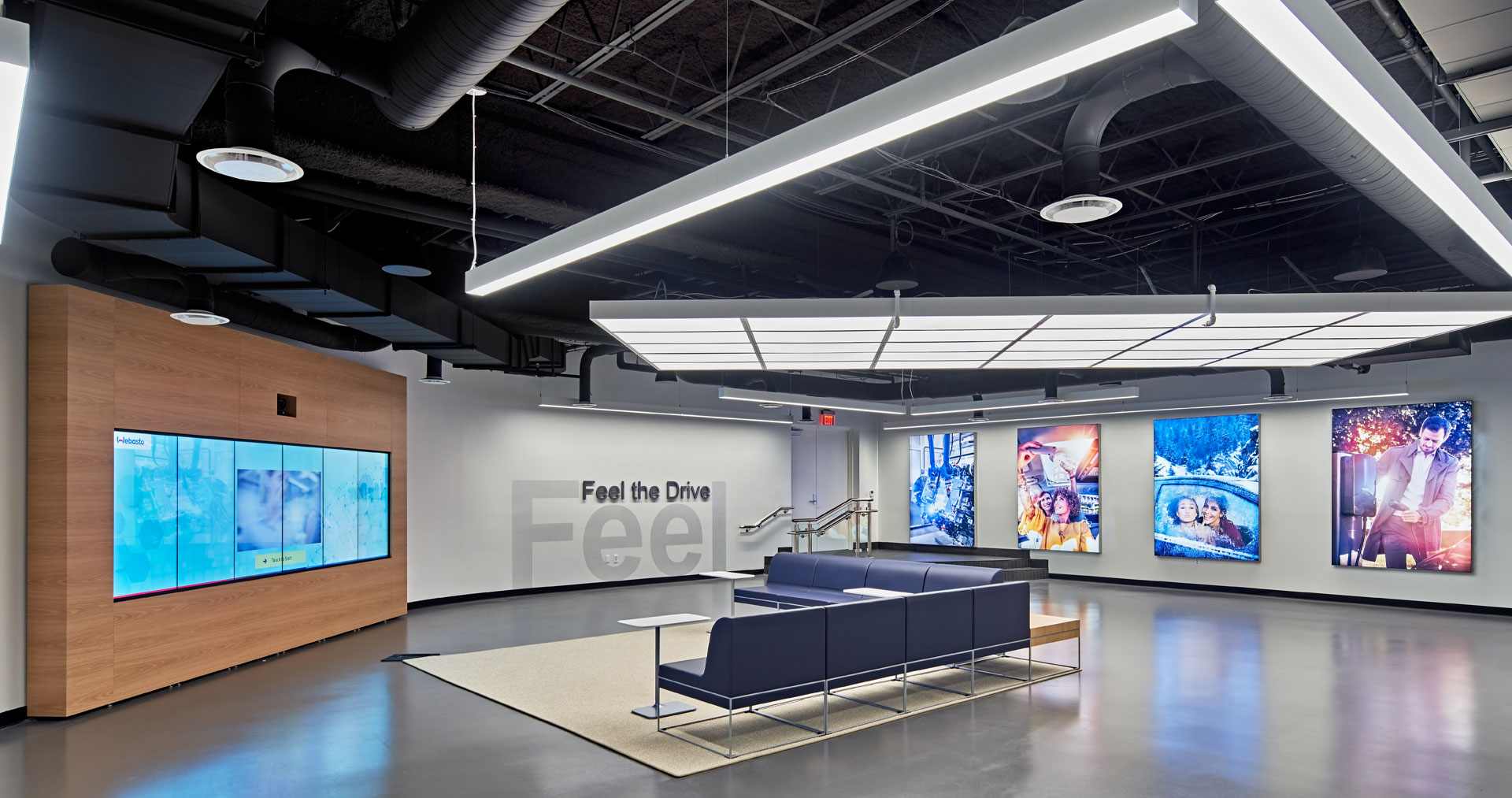
A new headquarters location provided the opportunity to optimize their space for growth and flexibility and upgrade their image for visiting clients.
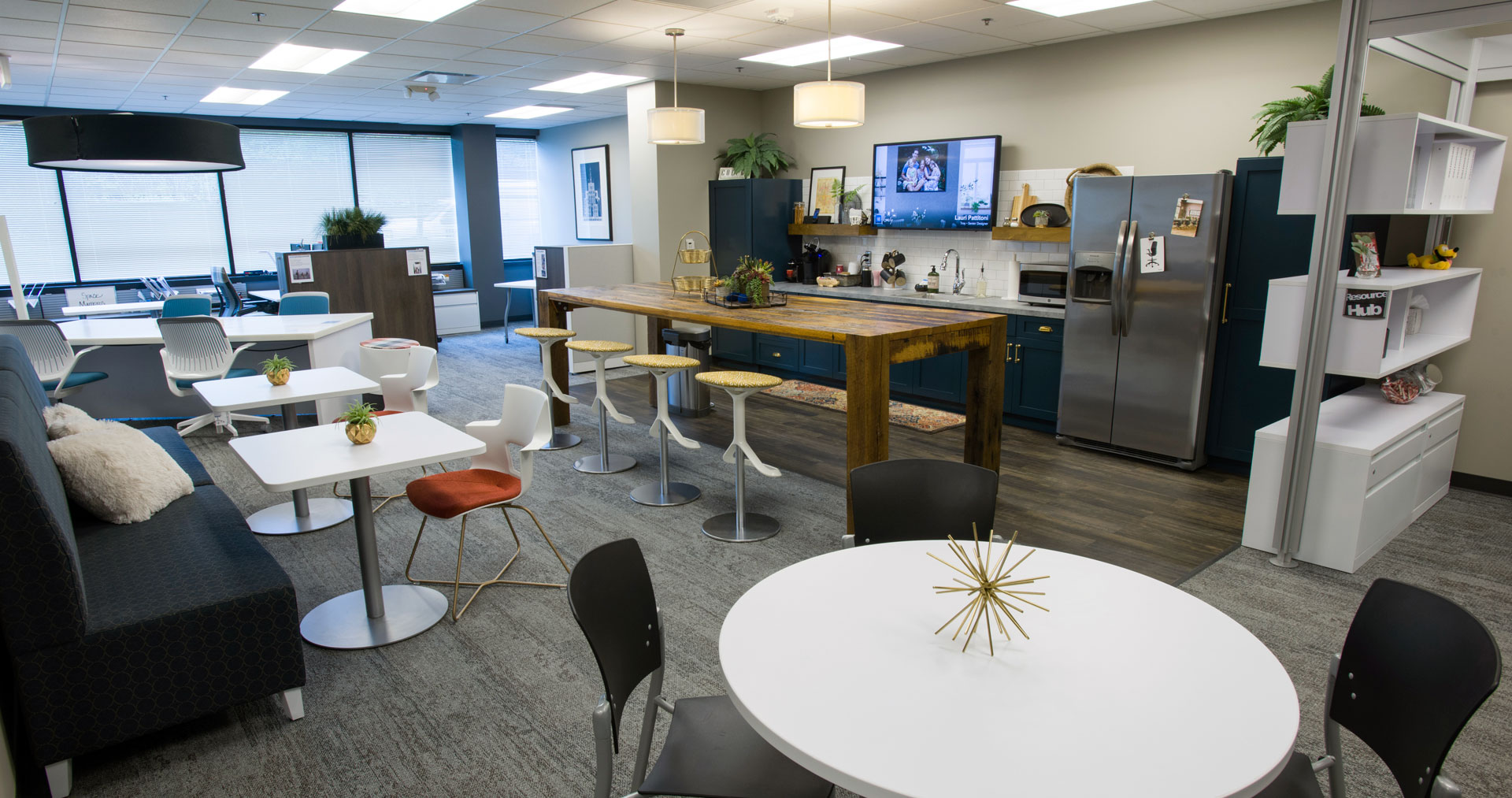
The goal was to create an environment that delivered an authentic, on-brand office space that showcased NBS’s capabilities.
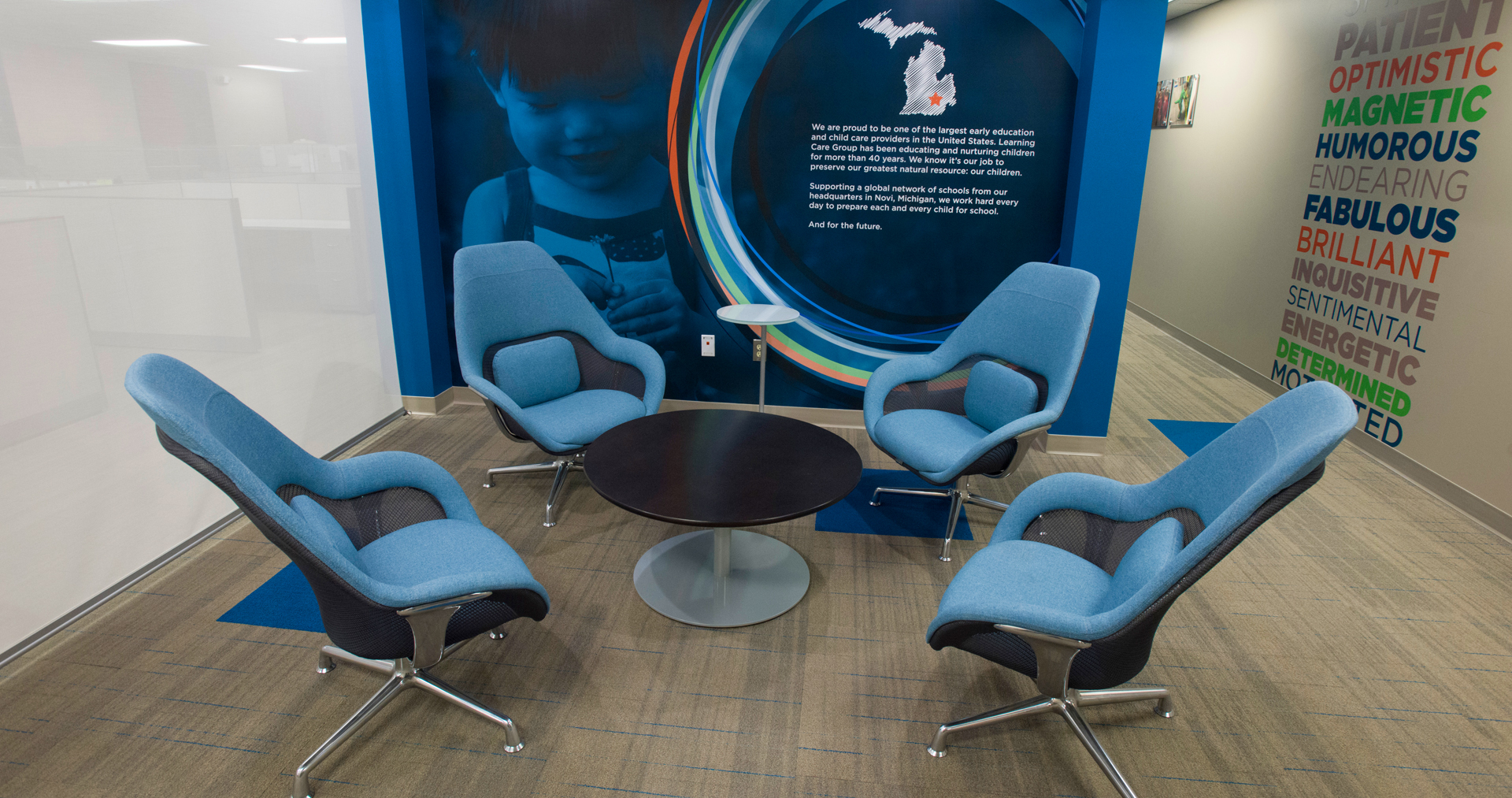
One insight that appealed to LCG was the Power of Place to boost employee engagement and performance, so we were sure to apply this concept.
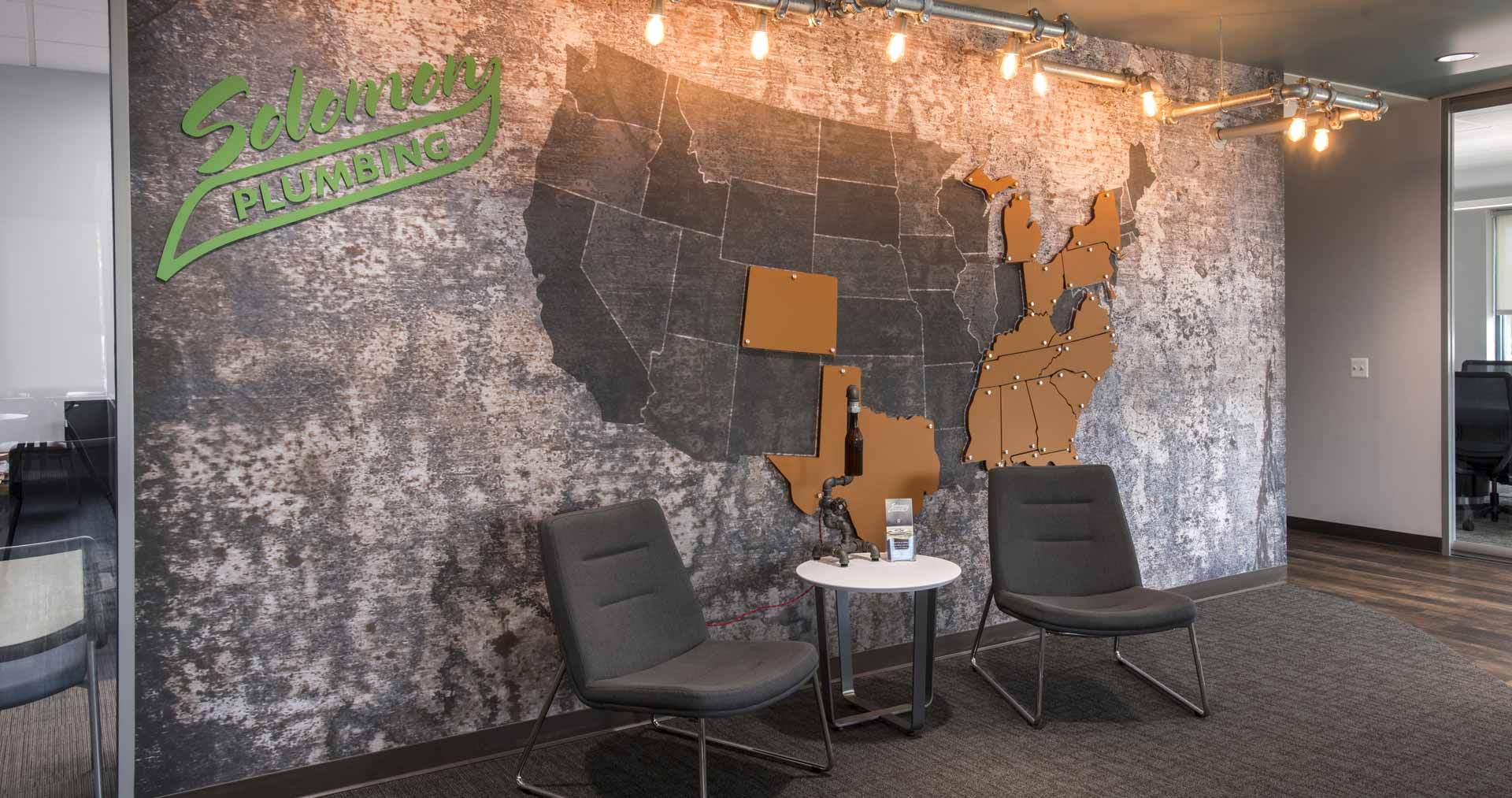
Their corporate office has become an important part of their overall business strategy with a wow factor that boosts employee satisfaction.
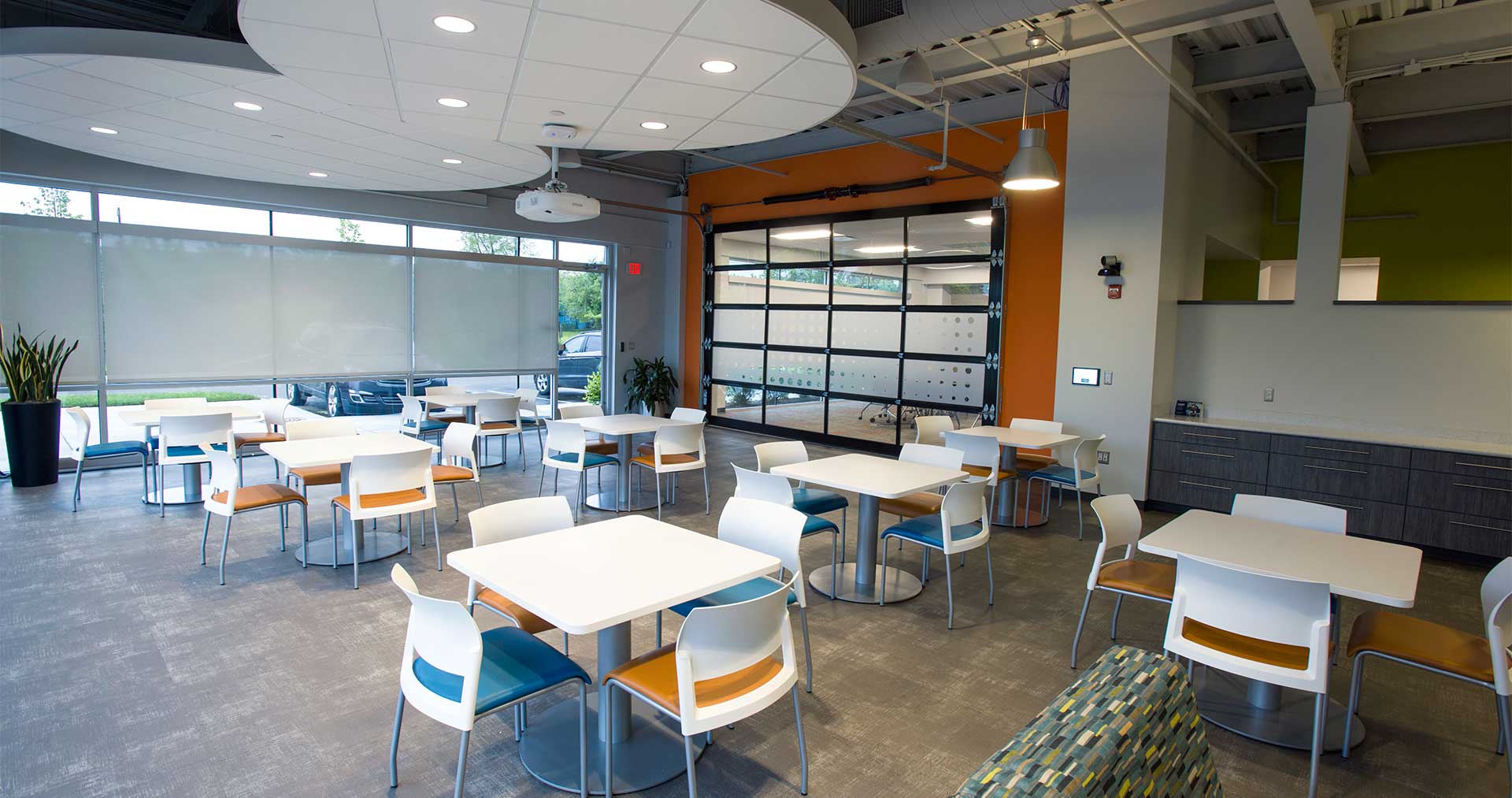
In planning their new North American headquarters, Autoneum envisioned a place that would energize the collaborative spirit through transparency and social interaction.
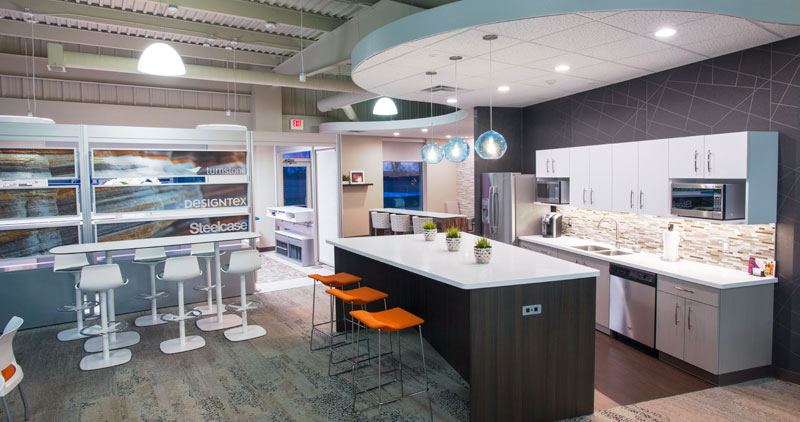
Walk through the front doors of the new Great Lakes Bay Region Experience Center and it radiates creativity, in both its design and how it’s used.
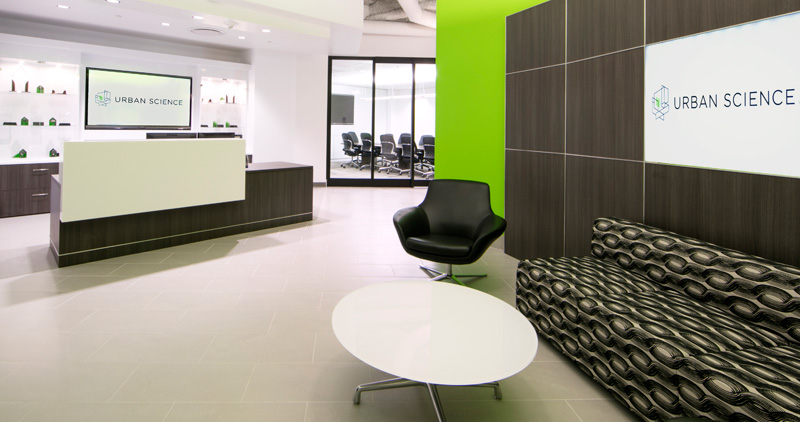
We created a more flexible, free-flowing plan with fewer individual offices, to help put an emphasis on employee engagement and wellbeing.
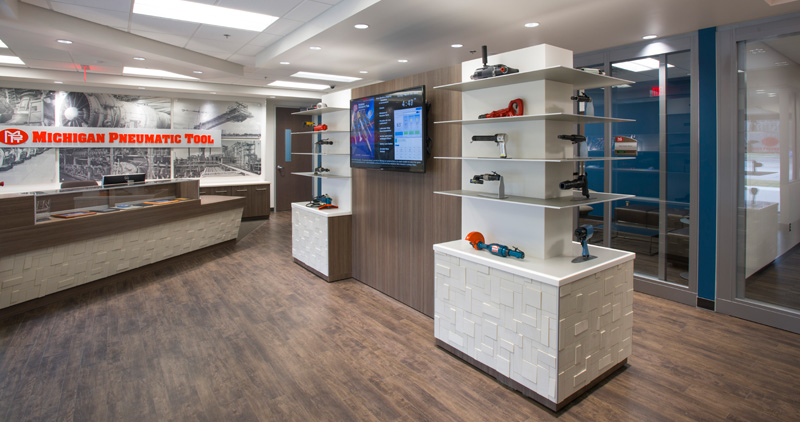
When they decided to create a new headquarters, an important objective was to create a state-of-the-art workspace that properly reflected their culture.
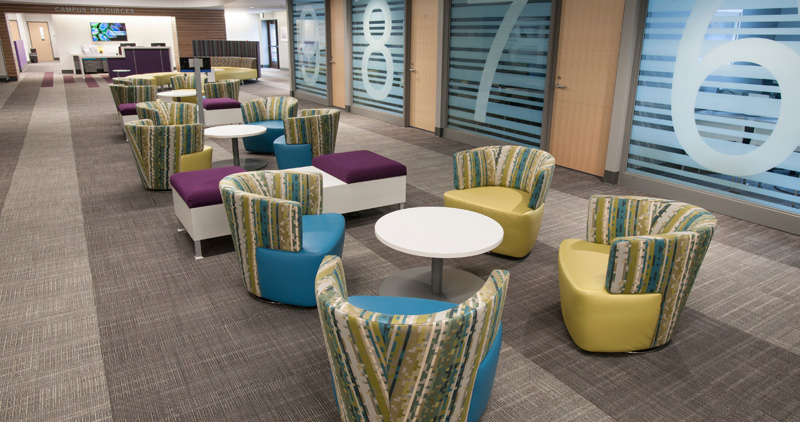
After four years of planning and renovation, the revitalized Gannon Building delivers on a strategic vision for how to engage students and build a strong community.
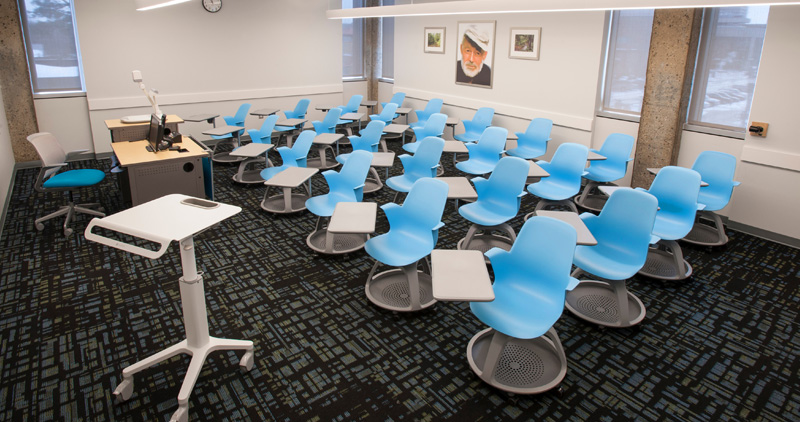
There’s a new pride of place for LCC students because they recognize that their first-class facilities contribute to a more valuable experience.
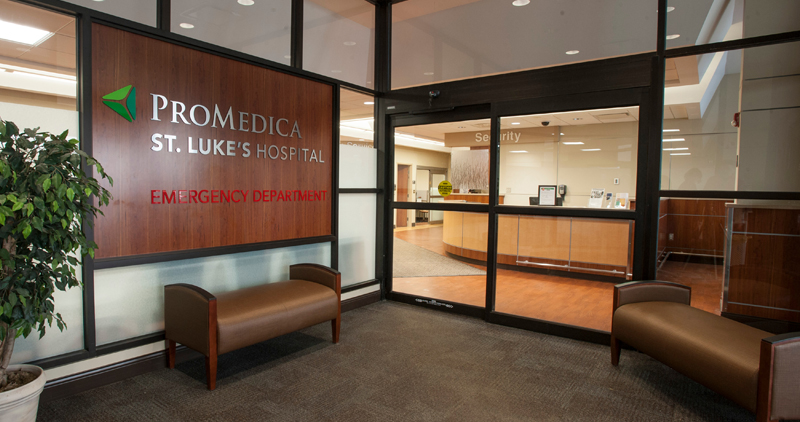
Their reconfigured floor plan now provides a variety of flexible settings for waiting, for families to gather, or for consultation with hospital staff.
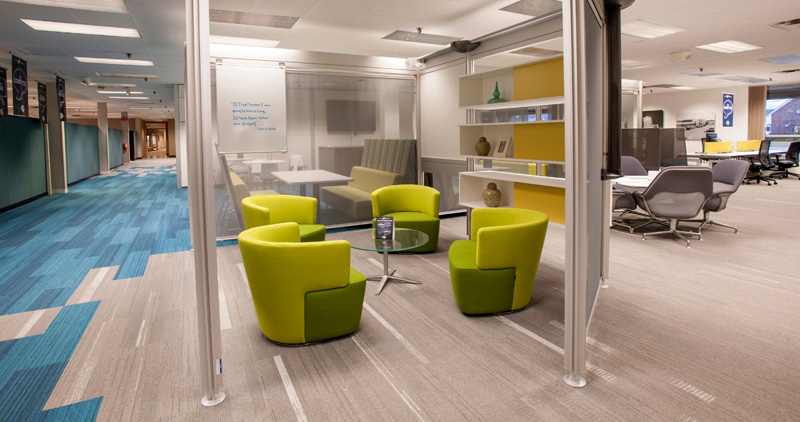
After decades of creating iconic furniture that is popular around the world, La-Z-Boy turned its attention to its own corporate offices.
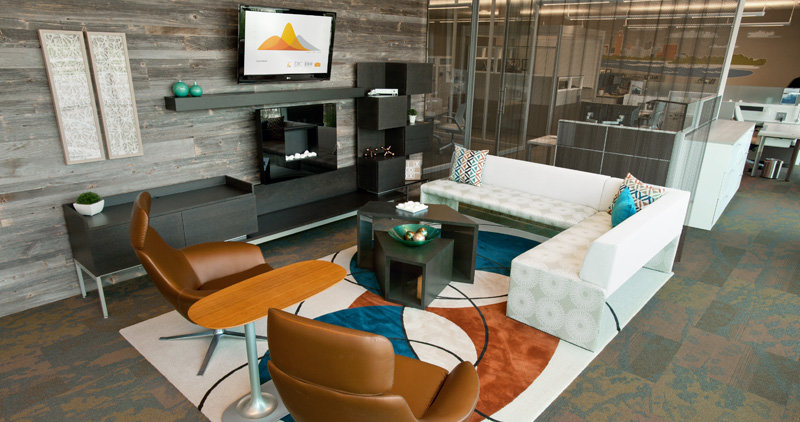
Our redesigned Experience Center features an open, free-flowing plan with individual workstations, plus enclaves for more private or reflective work.
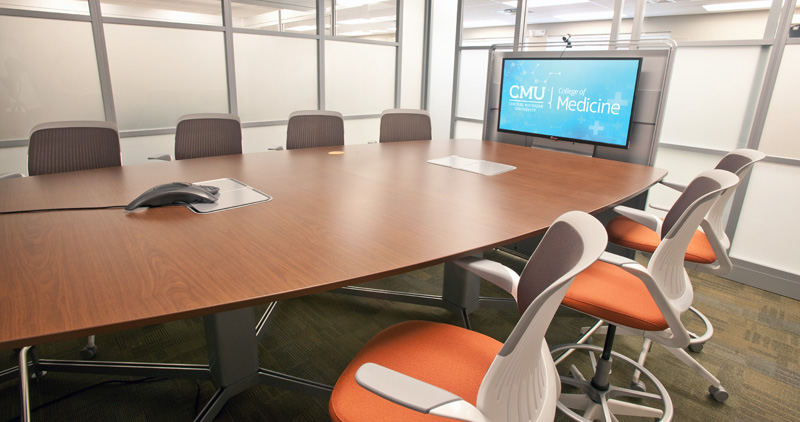
Shared spaces, flexibility, and clean, open sight lines were some of the top priorities for their administration, and we were happy to address all of these needs.