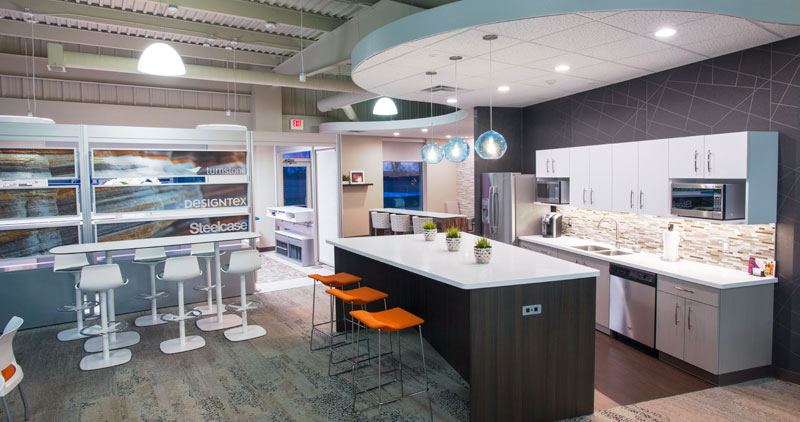
NBS Great Lakes Bay Region Experience Center
Walk through the front doors of the new Great Lakes Bay Region Experience Center and it radiates creativity, in both its design and how it’s used.
Sort through our projects based on your interests by clicking the links below.

Walk through the front doors of the new Great Lakes Bay Region Experience Center and it radiates creativity, in both its design and how it’s used.
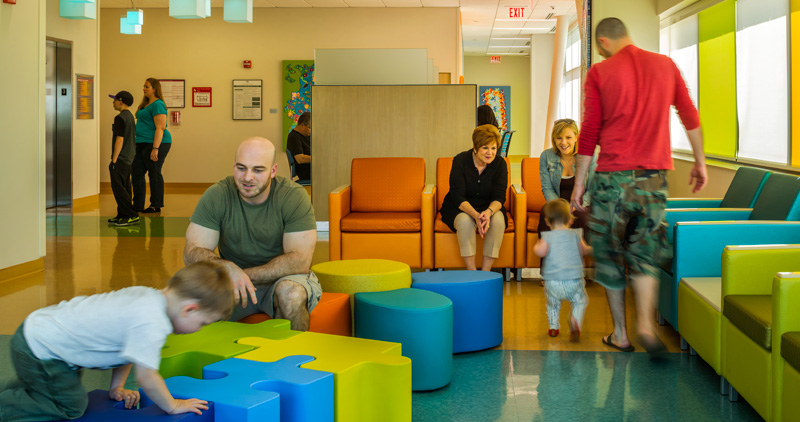
NBS created interiors with cheerful colors and finishes, playful forms and comfortable furnishings that would make the hospital a little less scary for patients.
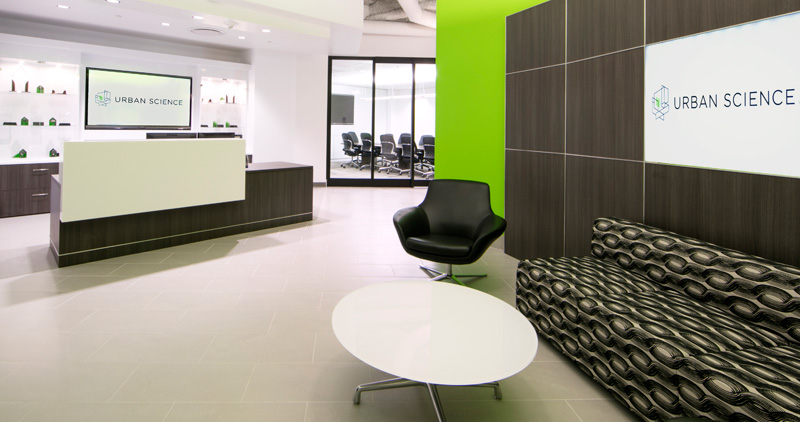
We created a more flexible, free-flowing plan with fewer individual offices, to help put an emphasis on employee engagement and wellbeing.
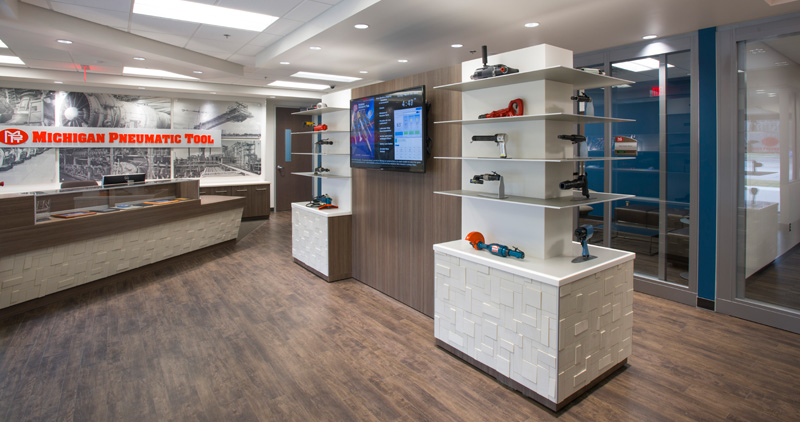
When they decided to create a new headquarters, an important objective was to create a state-of-the-art workspace that properly reflected their culture.
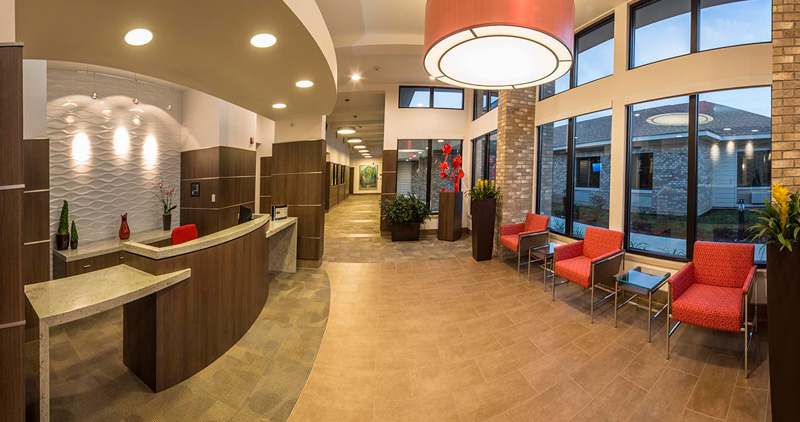
By adapting a modern, resort-like aesthetic for its post-acute rehab and nursing facilities, WellBridge has developed a valuable therapeutic strategy.
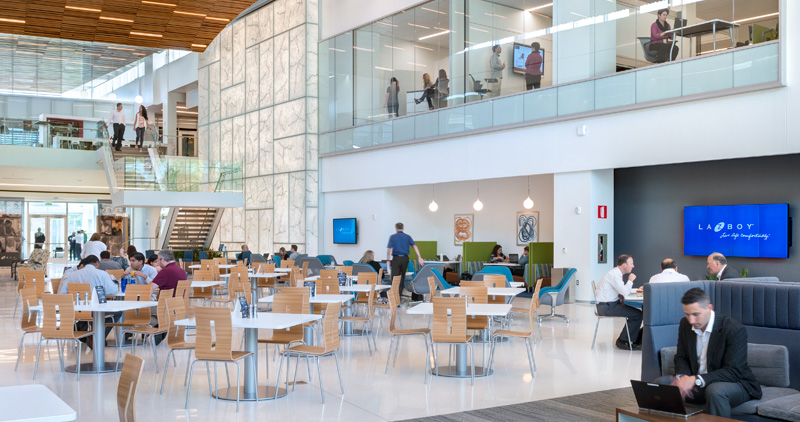
After working with La-Z-Boy, their corporate headquarters is now a remarkable expression of strategy, brand and culture.
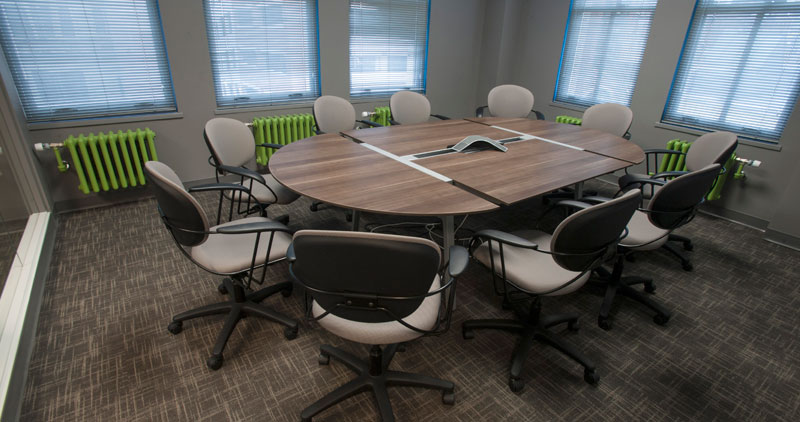
LLamasoft has programmed an attractive workspace that suits this dynamic software company, with a modern, organized and casual look.
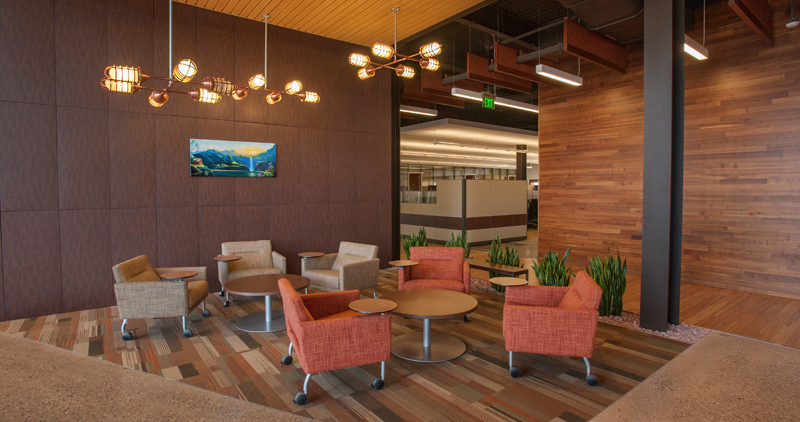
They were passionate about creating a space that balanced hometown values with their progressive thinking about agriculture.
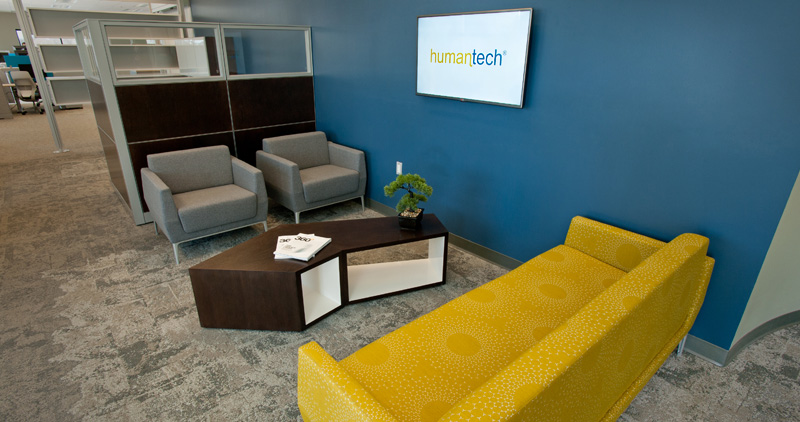
To capitalize, Humantech implemented a restructured business model with new technology-driven solutions.
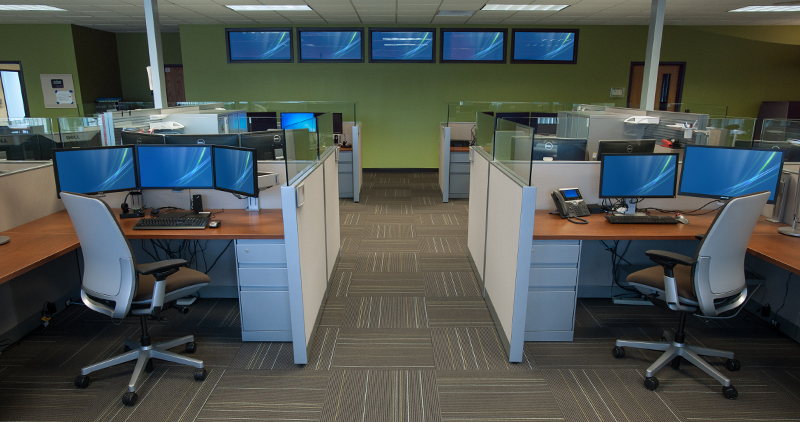
Creating a more engaging environment that would enhance collaboration and inspire and attract workers was essential for this client.
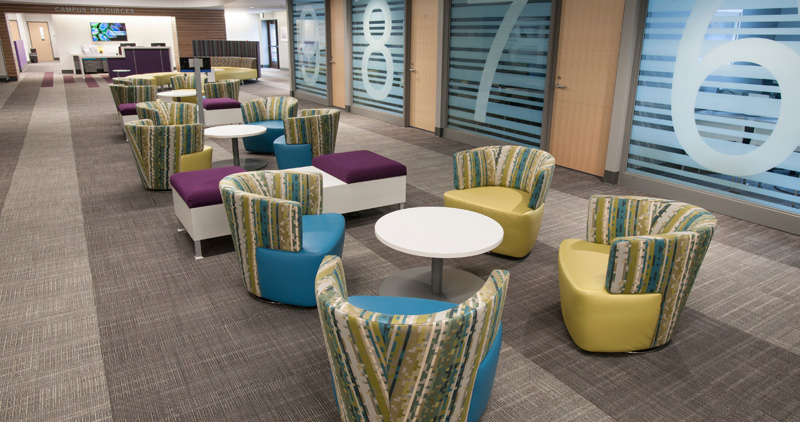
After four years of planning and renovation, the revitalized Gannon Building delivers on a strategic vision for how to engage students and build a strong community.
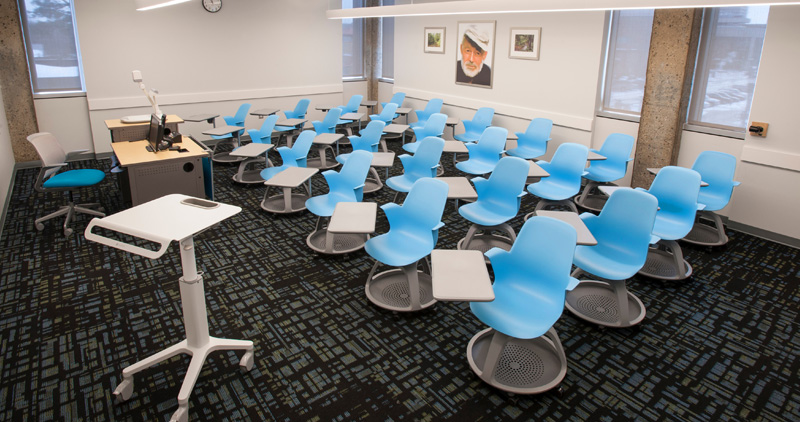
There’s a new pride of place for LCC students because they recognize that their first-class facilities contribute to a more valuable experience.
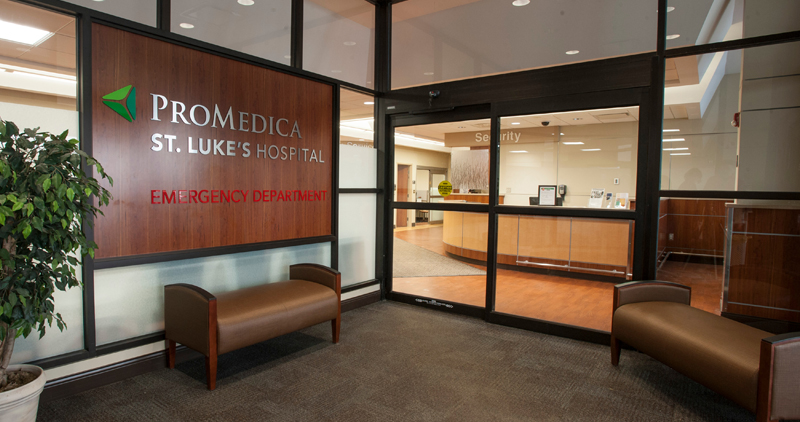
Their reconfigured floor plan now provides a variety of flexible settings for waiting, for families to gather, or for consultation with hospital staff.
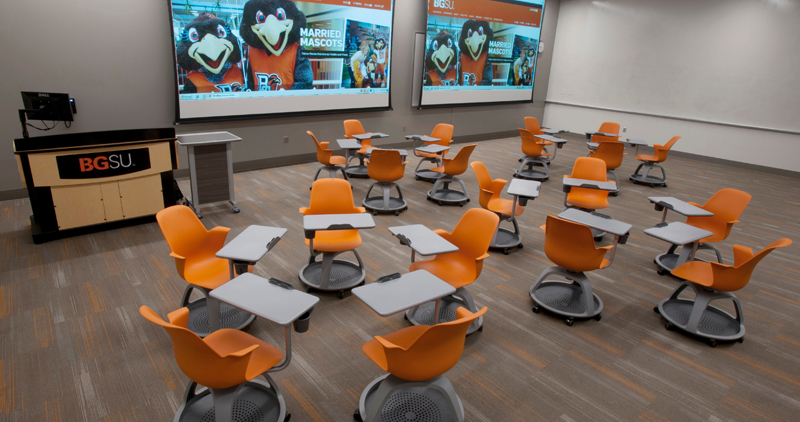
Engaging students is a common goal among universities, and the way students have embraced the new Olscamp Hall has given BGSU frontrunner status.
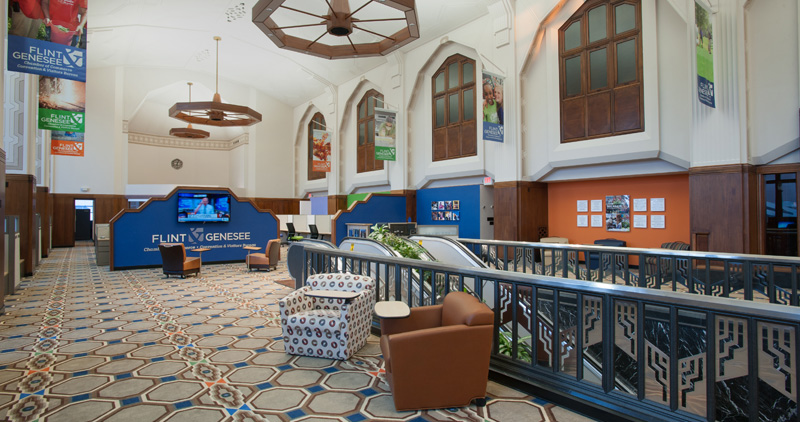
We helped create an open space suited to collaboration between a diverse group of professionals, while respecting the building’s architectural integrity.
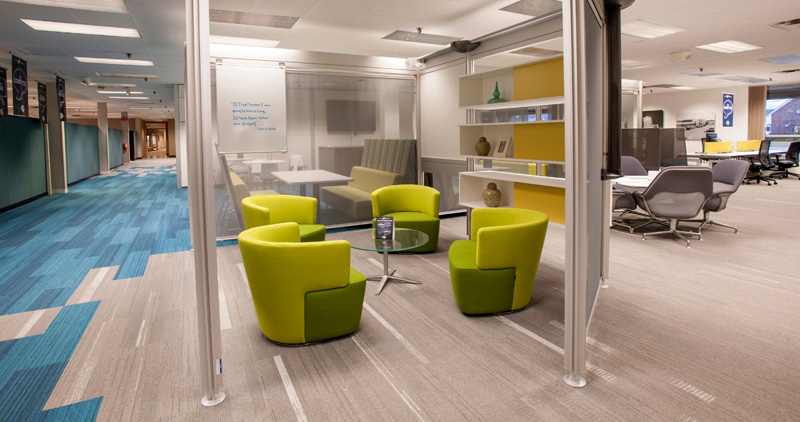
After decades of creating iconic furniture that is popular around the world, La-Z-Boy turned its attention to its own corporate offices.
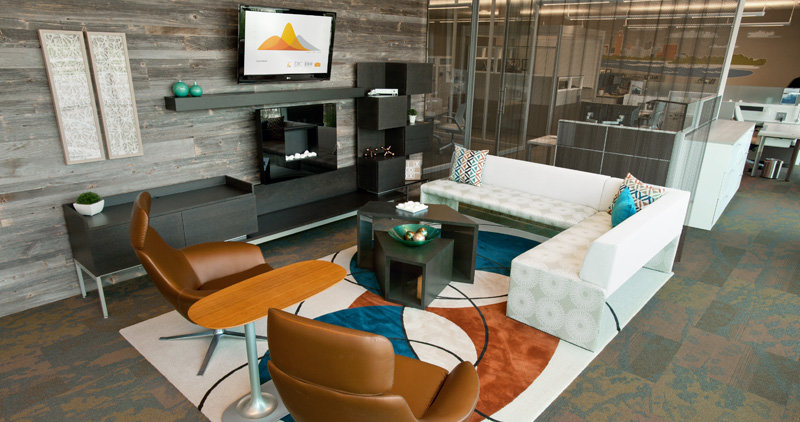
Our redesigned Experience Center features an open, free-flowing plan with individual workstations, plus enclaves for more private or reflective work.
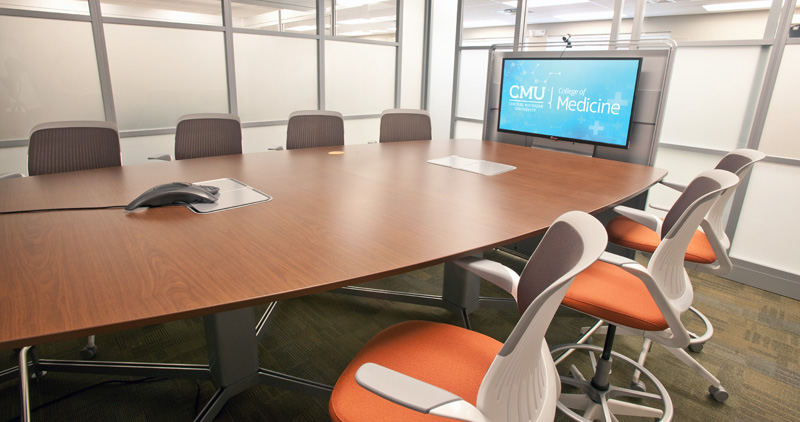
Shared spaces, flexibility, and clean, open sight lines were some of the top priorities for their administration, and we were happy to address all of these needs.
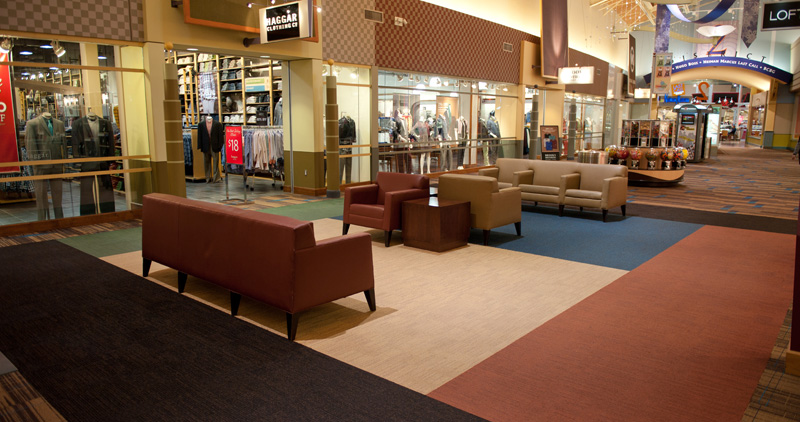
Our team surveyed the conditions, traffic and wear patterns, then identified key design features of the nine districts within the mall.
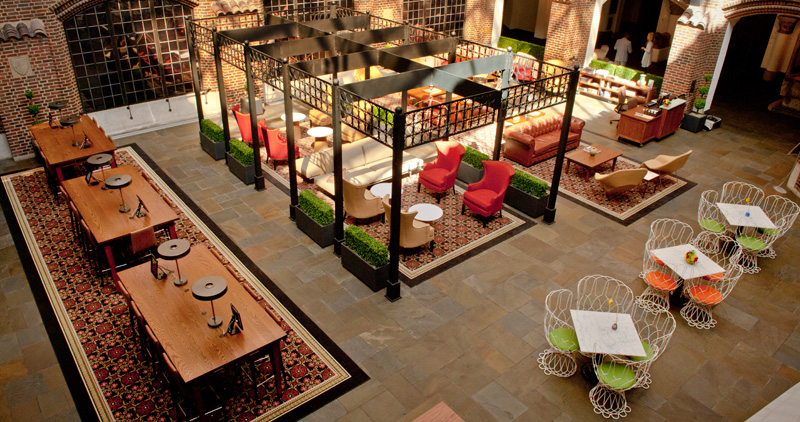
To meet their goal, modern and classic shapes were mingled to create a refined space, yet one with a casual attitude.
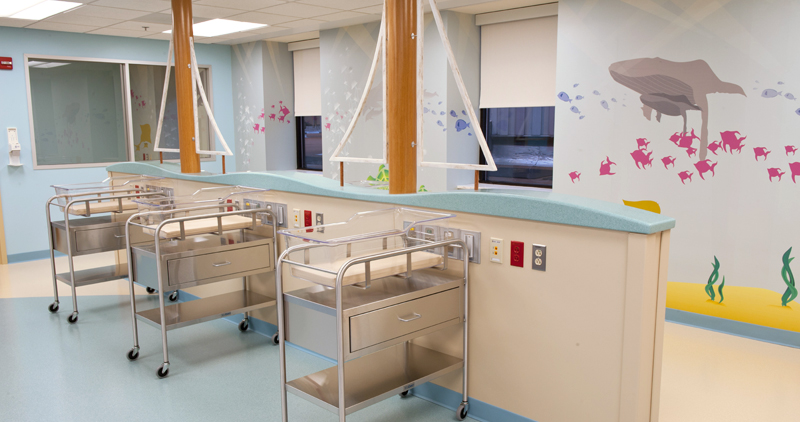
The new unit is functional in terms of patient care delivery, cleanliness and sterility, but also creates a warmer, welcoming climate.
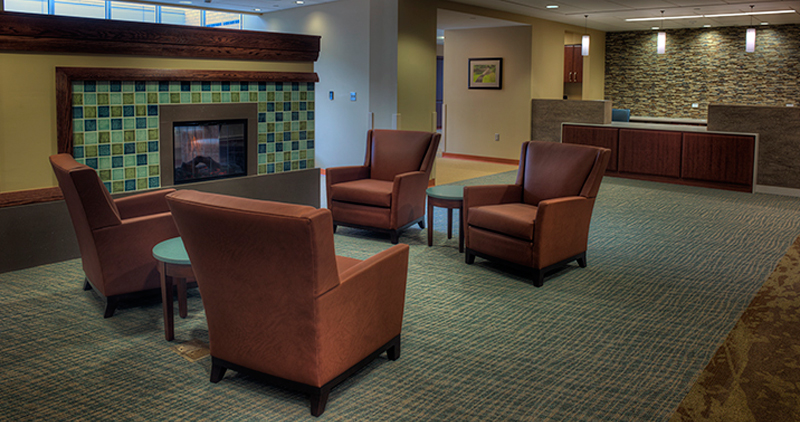
Their primary goal was to balance a comfortable sense of home with the need to be practical in the care of its elderly residents.