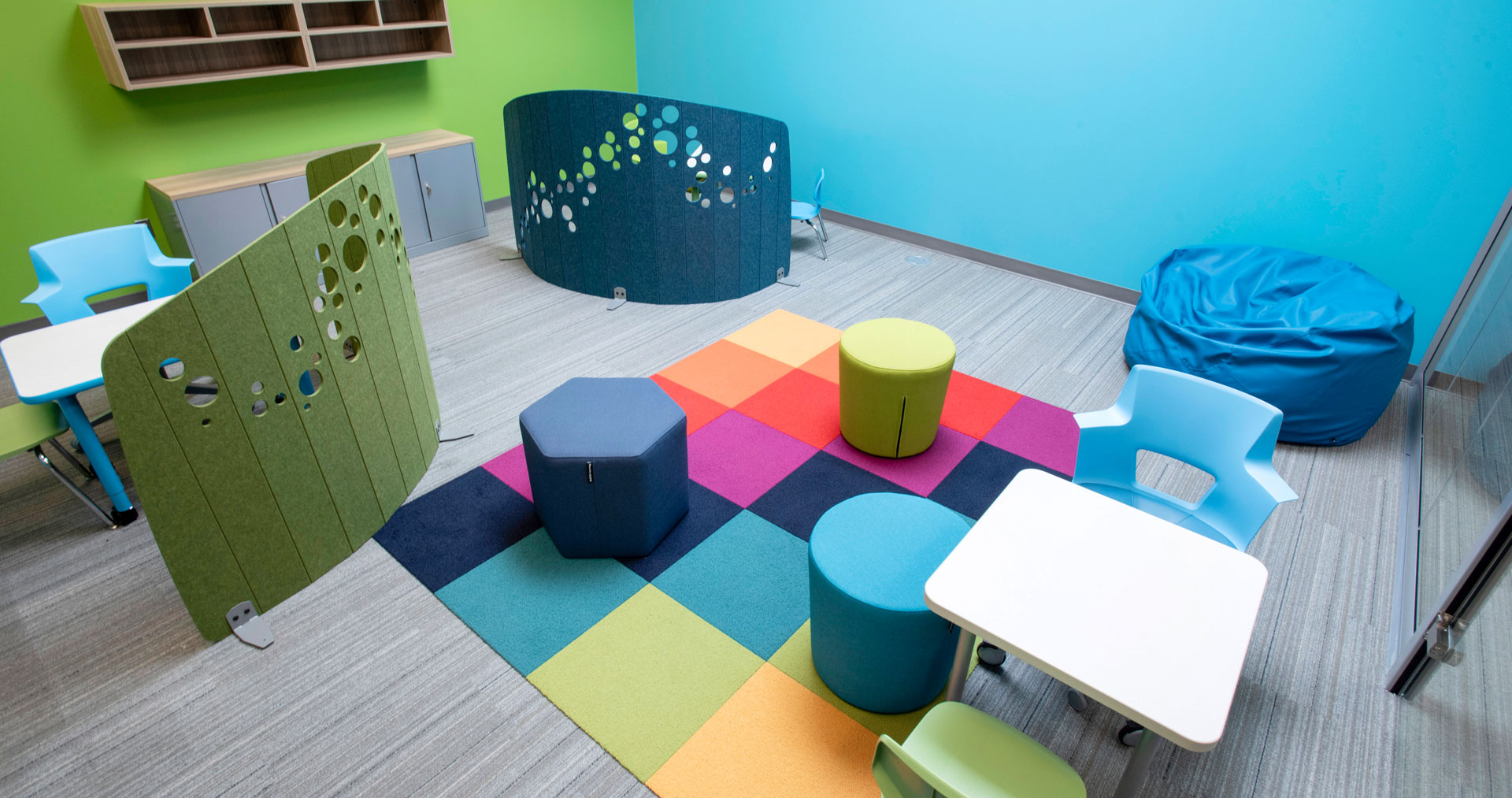
Easterseals MORC
NBS provided a range of solutions, including construction, architectural products, floorcoverings, and furniture, to create a comfortable and supportive environment for the non-profit’s staff, clients and their families.
Sort through our projects based on your interests by clicking the links below.

NBS provided a range of solutions, including construction, architectural products, floorcoverings, and furniture, to create a comfortable and supportive environment for the non-profit’s staff, clients and their families.
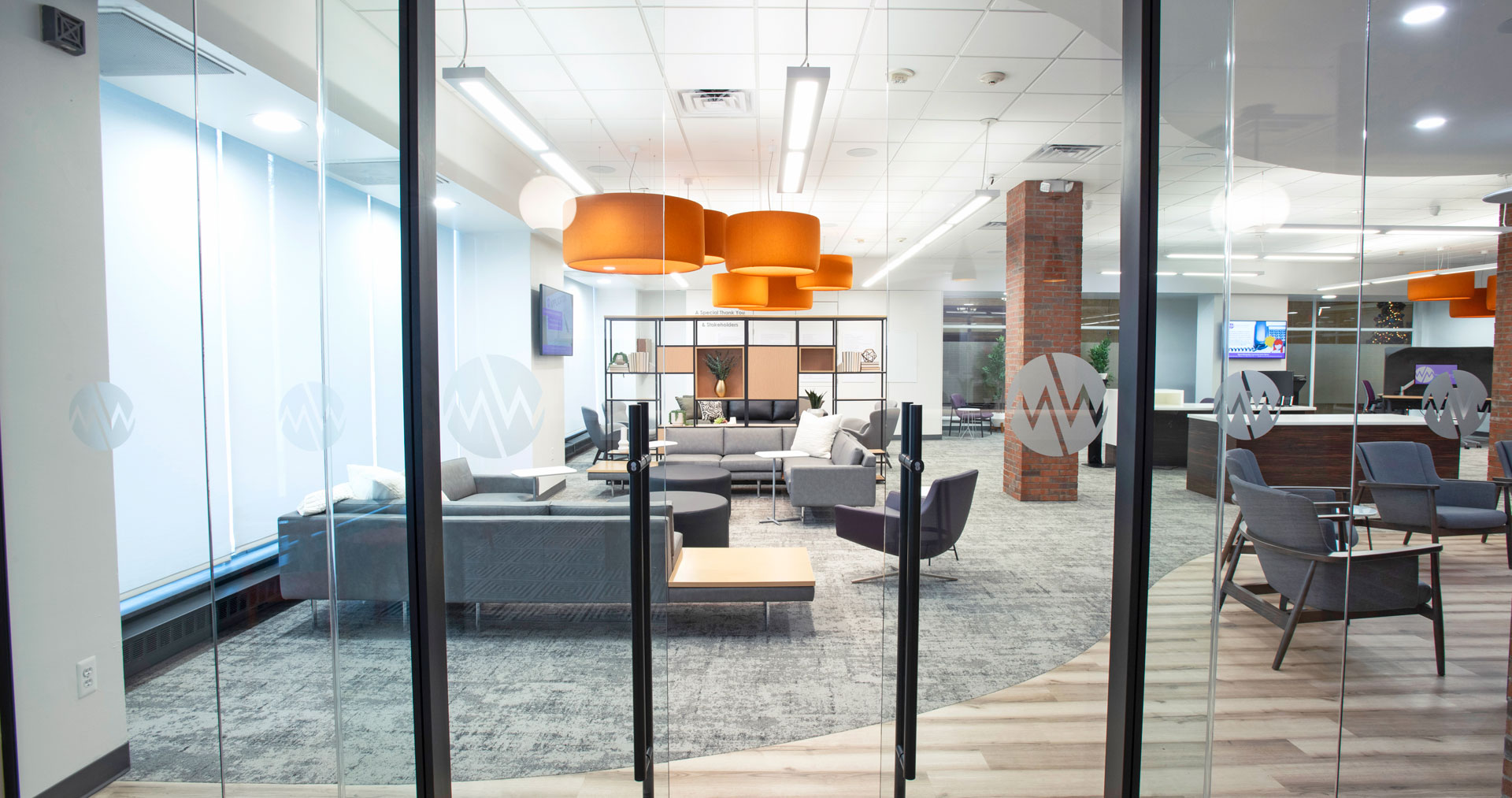
NBS created a new Welcome Center for Wayne Metro, and managed every aspect of the project including design, architectural products, interior branding, furniture, floorcoverings, finishings and technology.
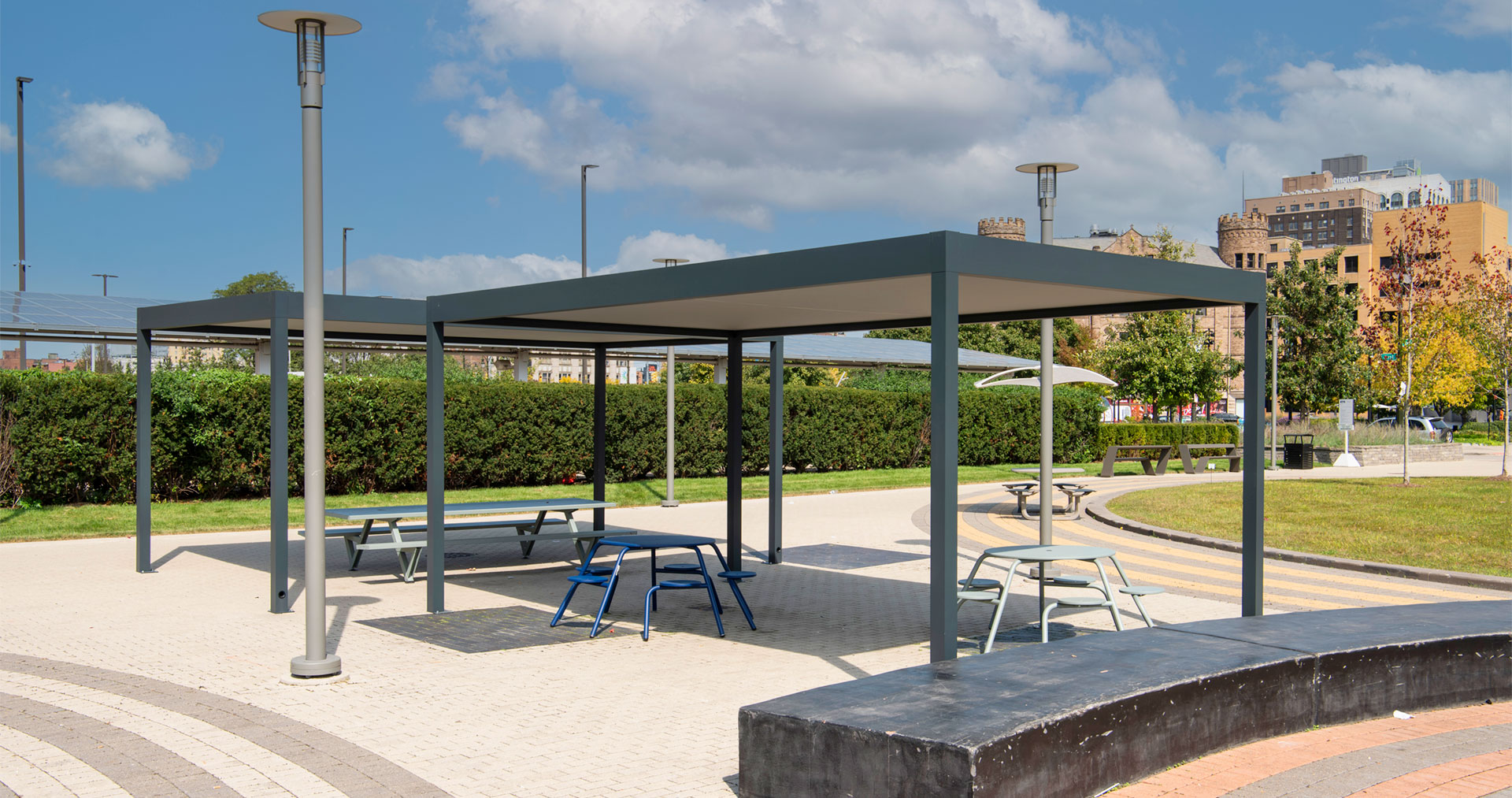
NBS worked with DTE Energy to transform their underutilized outdoor space into a neighborhood park that now connects the company to their wider community.
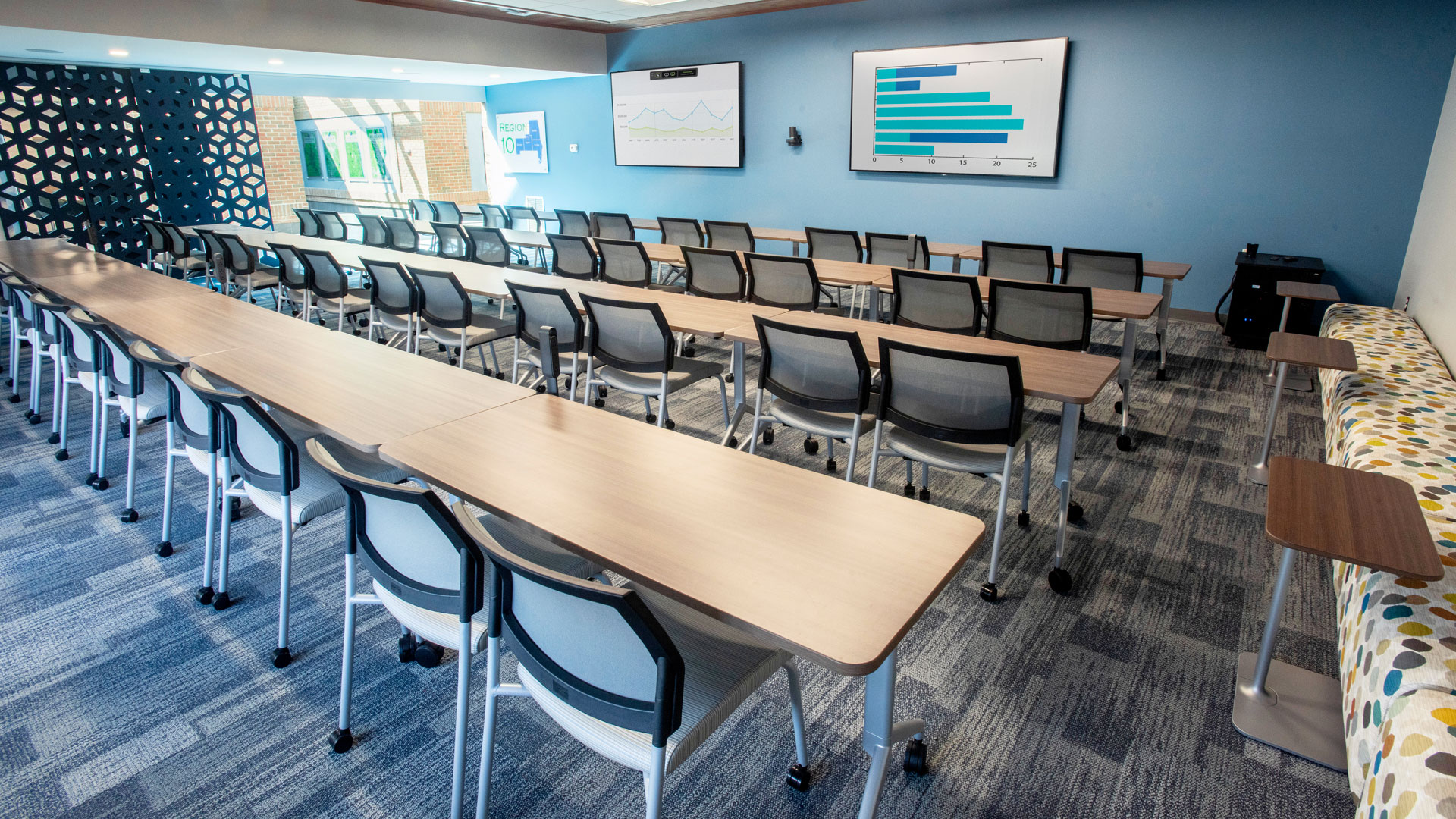
Region 10 wanted a new office that would be comfortable, welcoming and a supportive environment that puts employee wellbeing at the forefront.
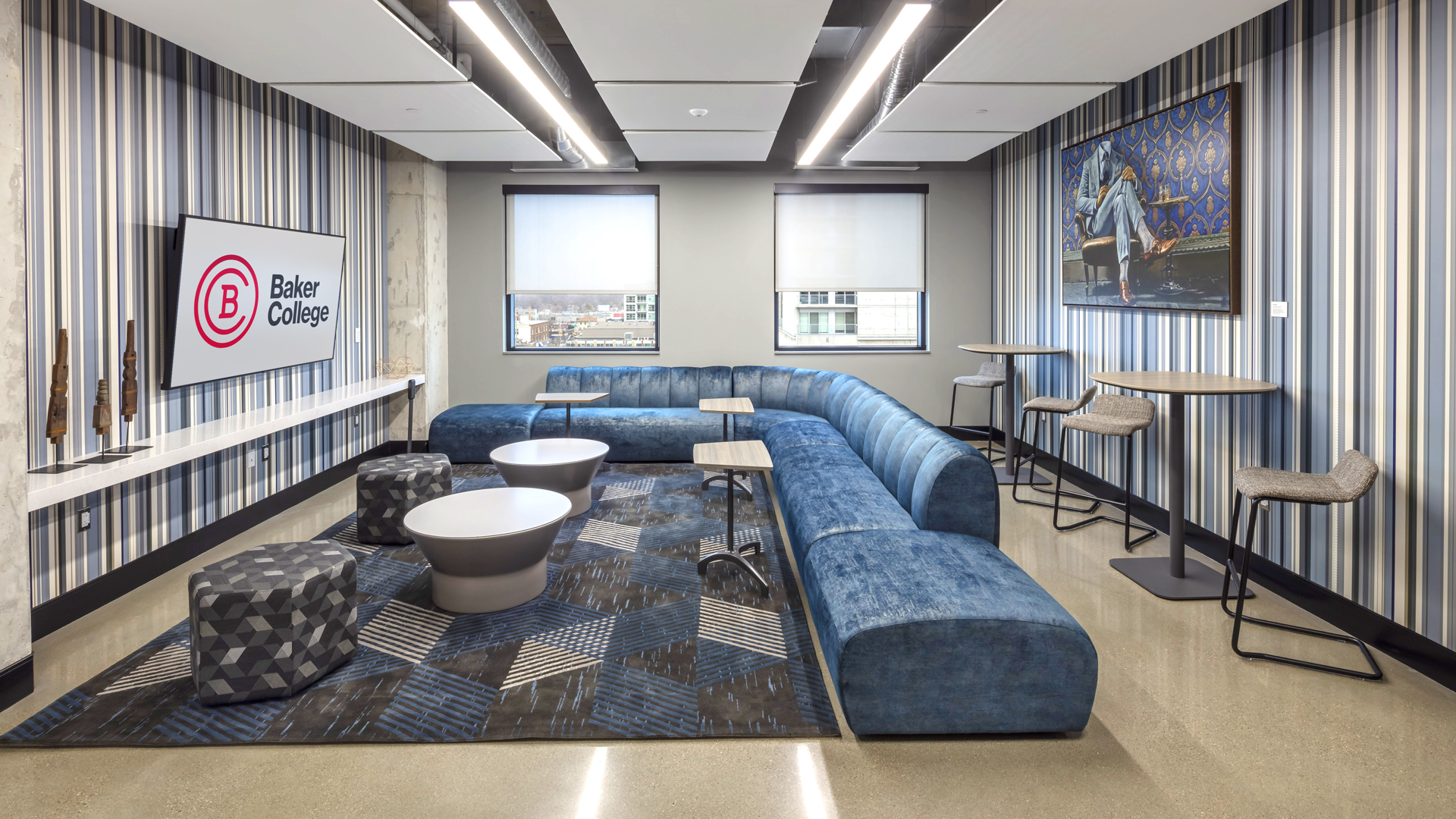
Baker College wanted a modern, urban educational space that would reflect their brand and help them attract new students and faculty members.
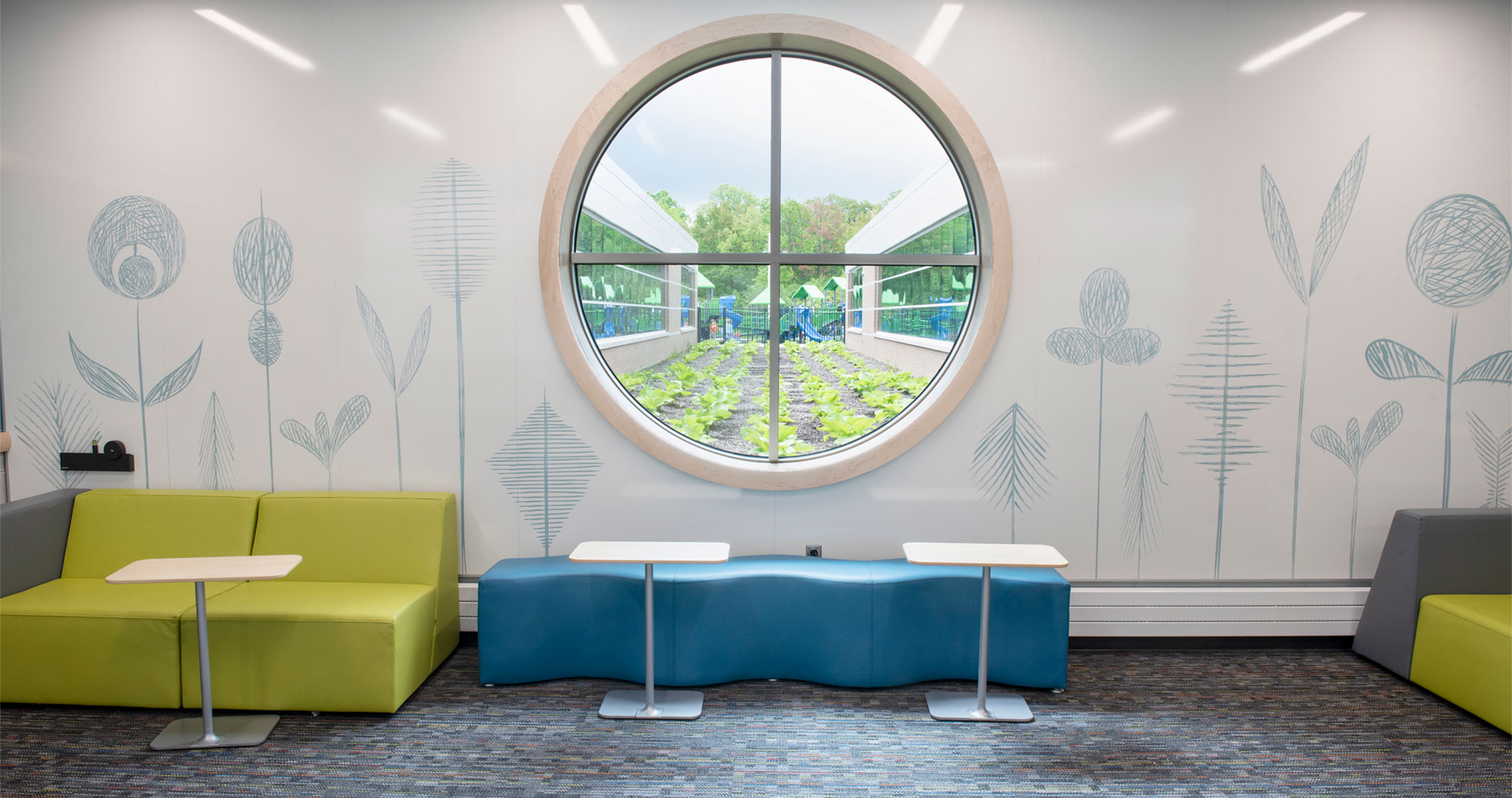
At High Point School, a major renovation provided the opportunity to reimagine learning for the school’s K-12 special needs students.
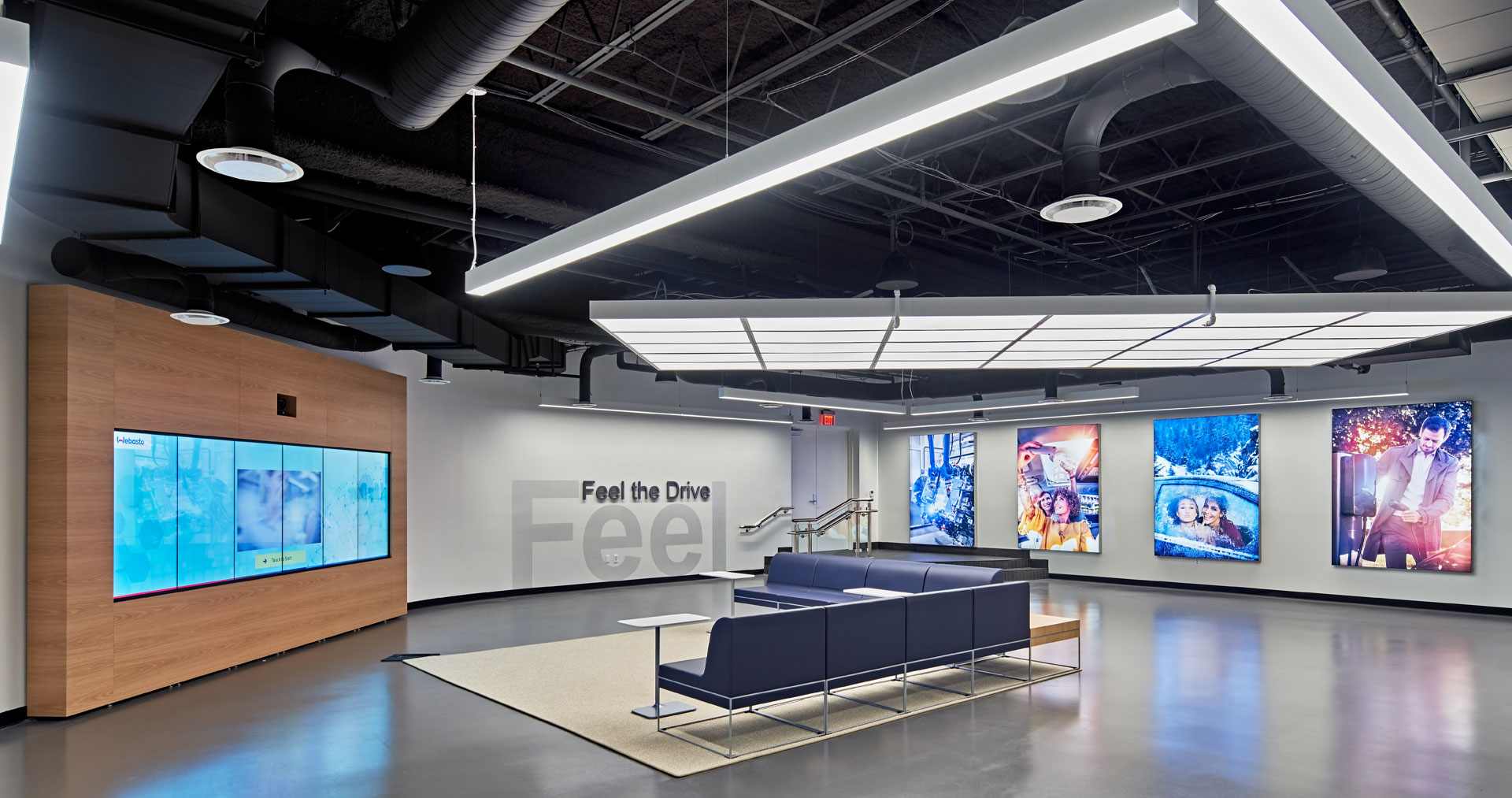
A new headquarters location provided the opportunity to optimize their space for growth and flexibility and upgrade their image for visiting clients.
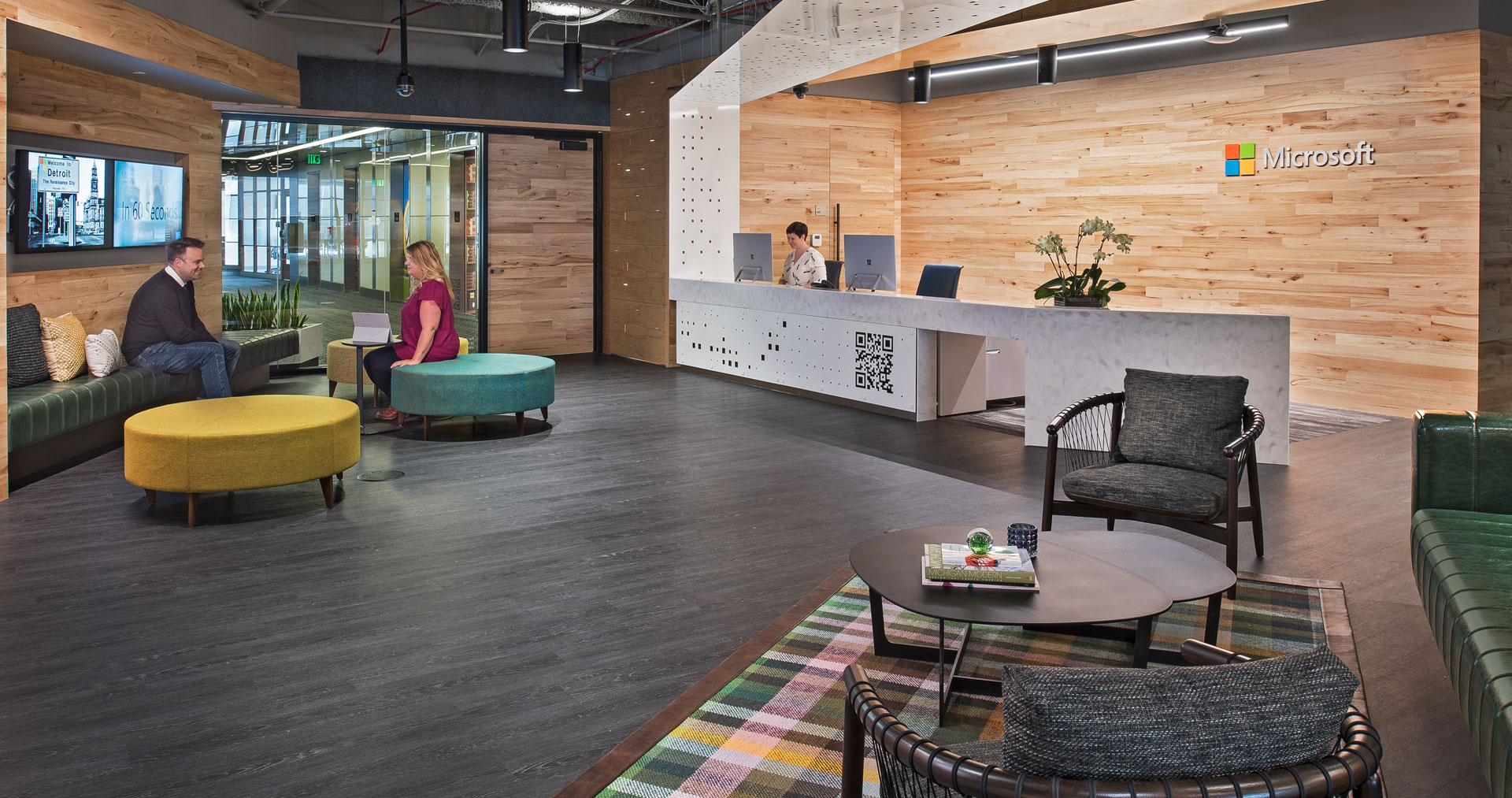
When technology and software innovator Microsoft left their building of 30 years, they wanted their new hub to support the needs of their mobile sales team.
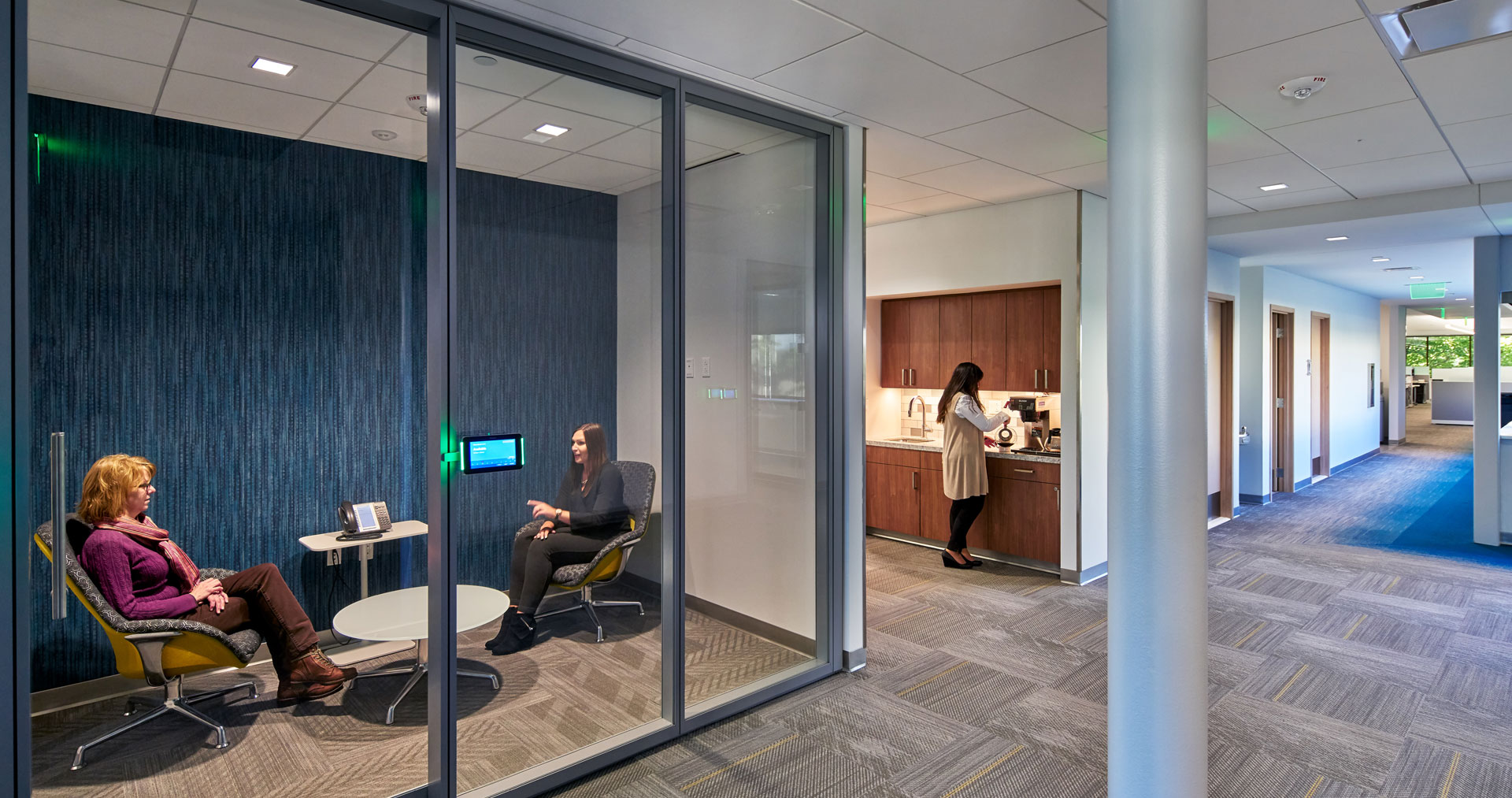
When Ghafari Associates needed to renovate their second-floor offices to create more private meeting spaces, they didn’t have to look far for an innovative solution.
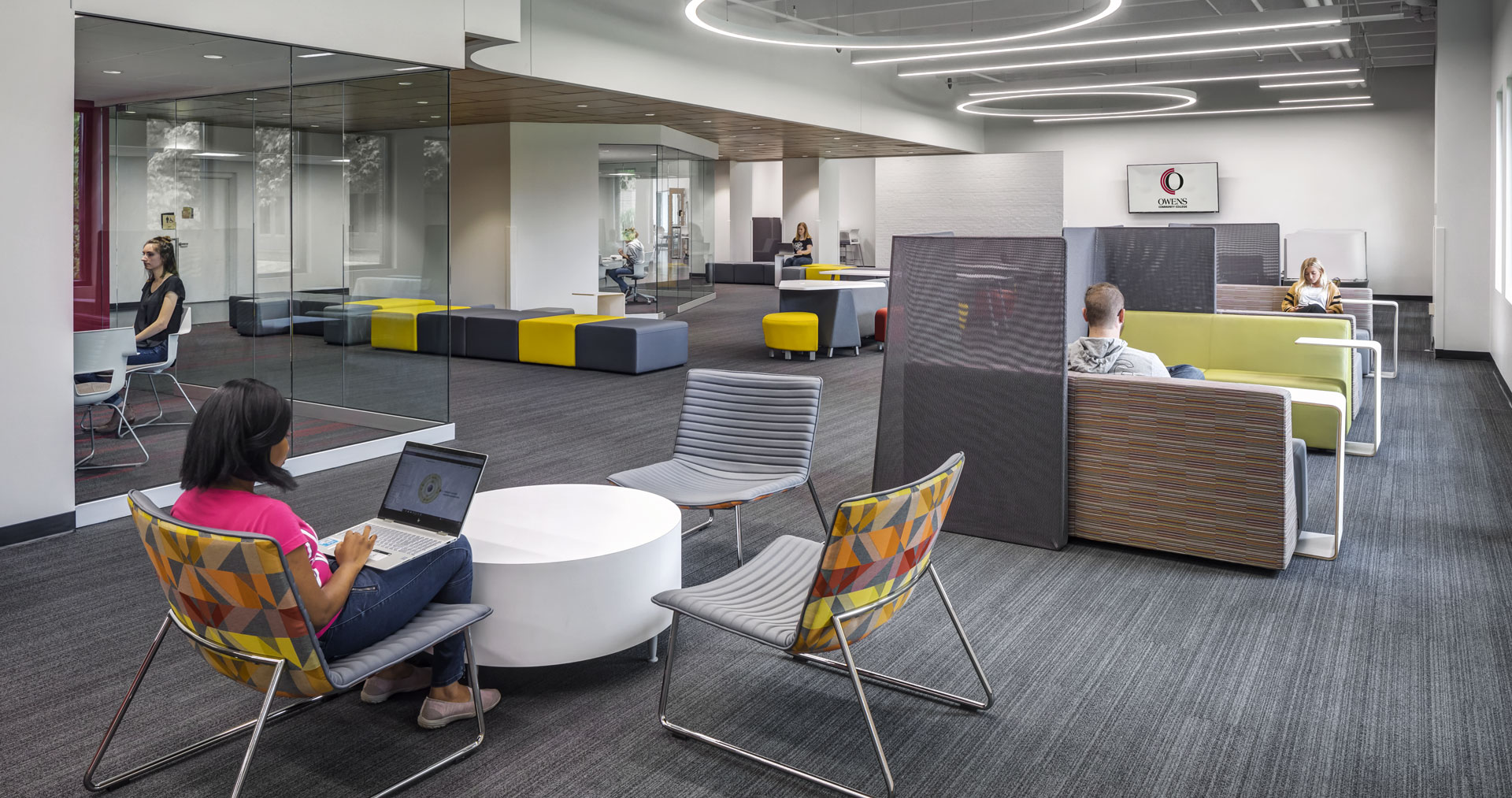
Prior to NBS’s involvement, College Hall’s student lounge was technologically outdated and poorly configured for collaboration.
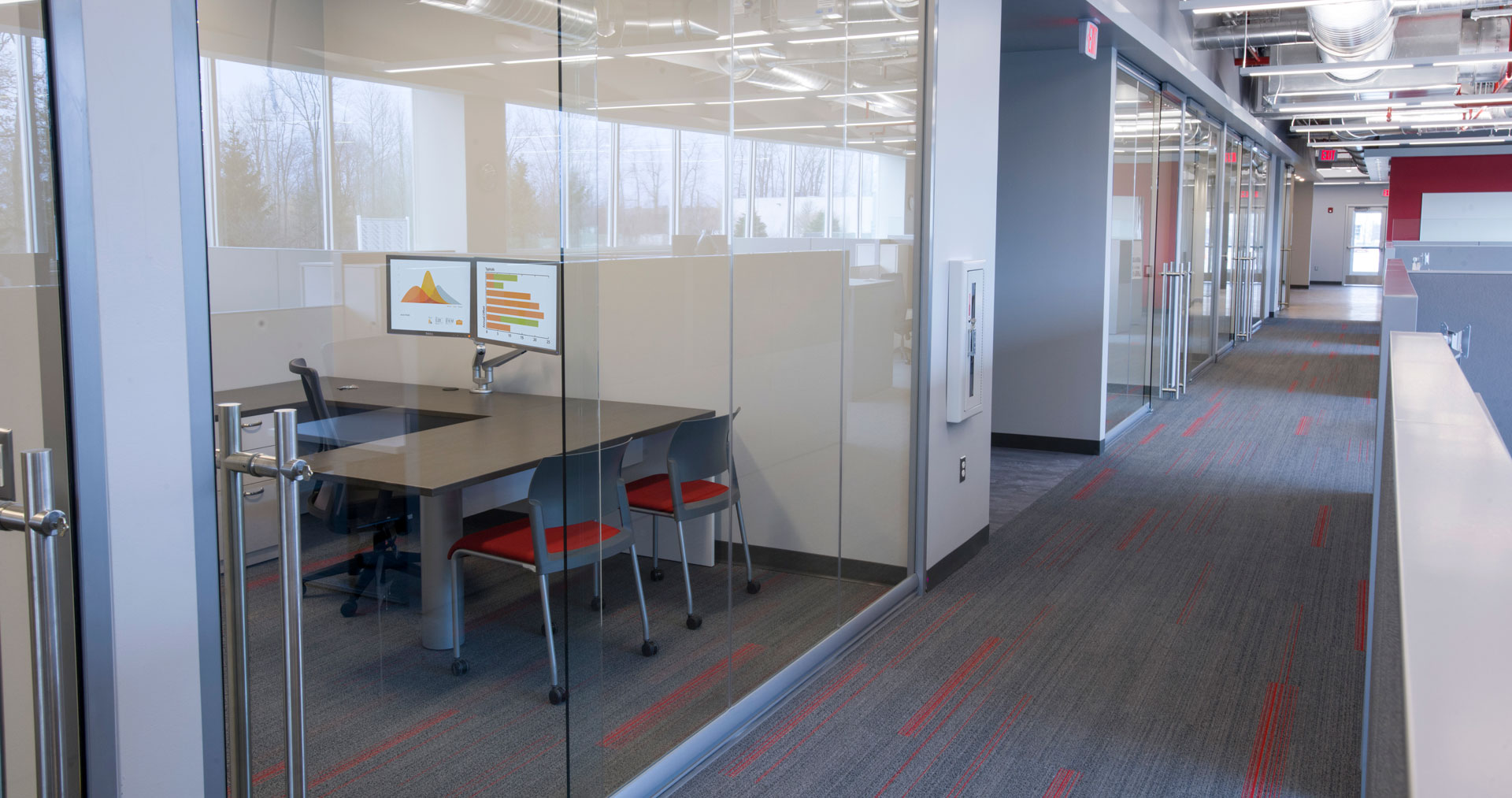
As NBS listened to Oerlikon’s goals, the conversation revolved around culture, workplace strategy, and attracting and engaging new talent.
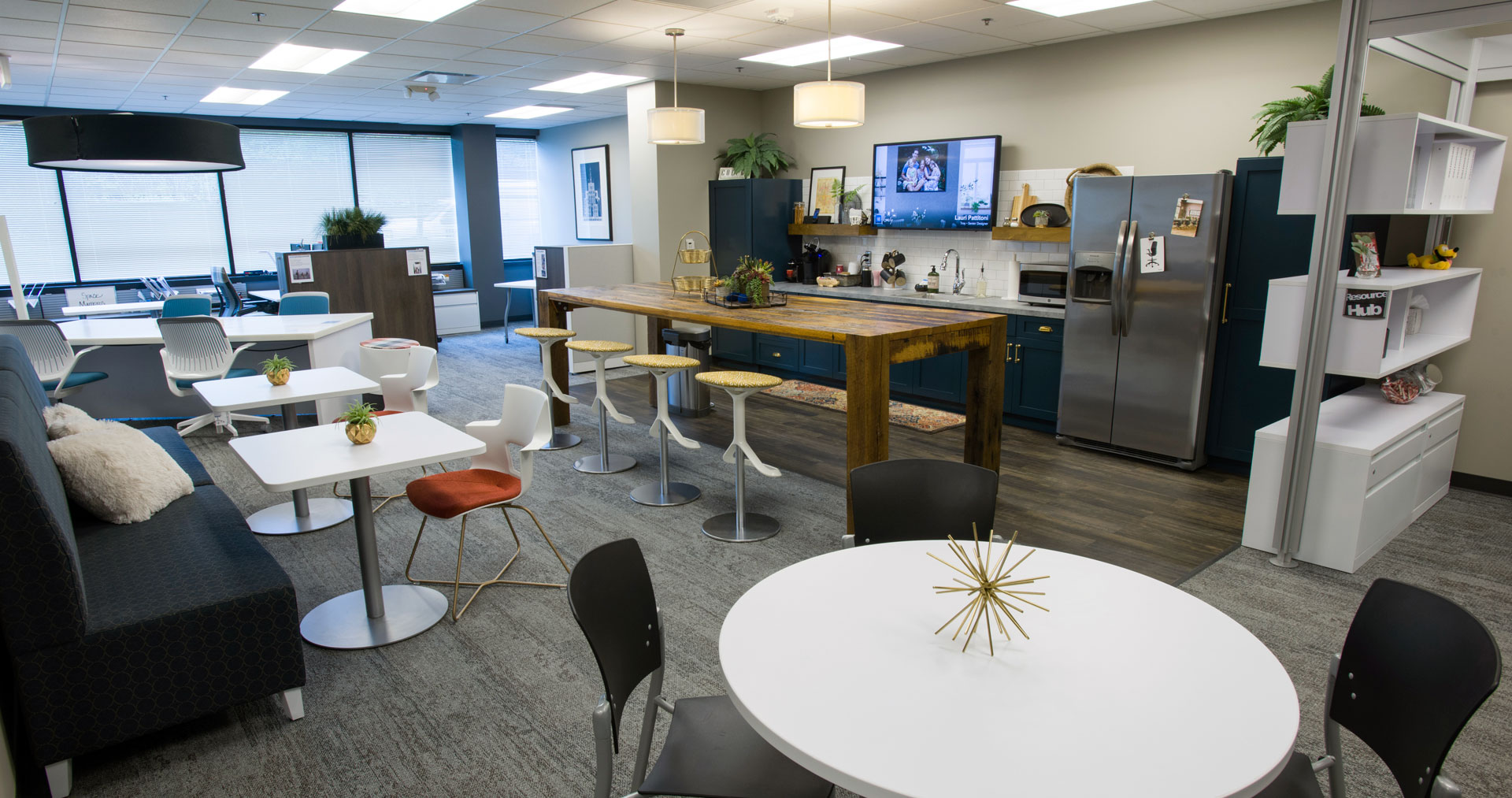
The goal was to create an environment that delivered an authentic, on-brand office space that showcased NBS’s capabilities.
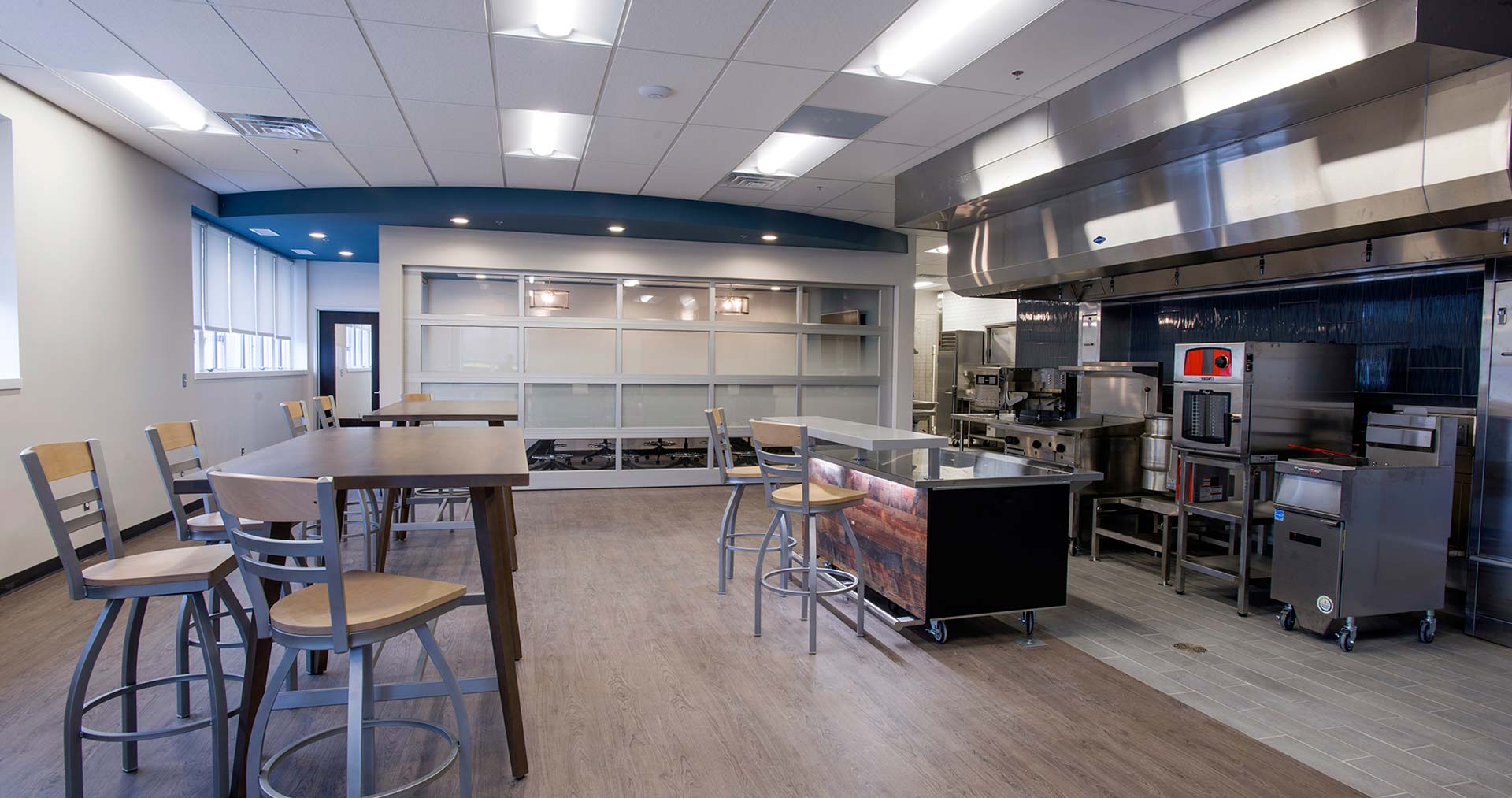
For an organization like HRI, a leading manufacturer’s representative to the food service industry, an office space must fulfill a tall order.
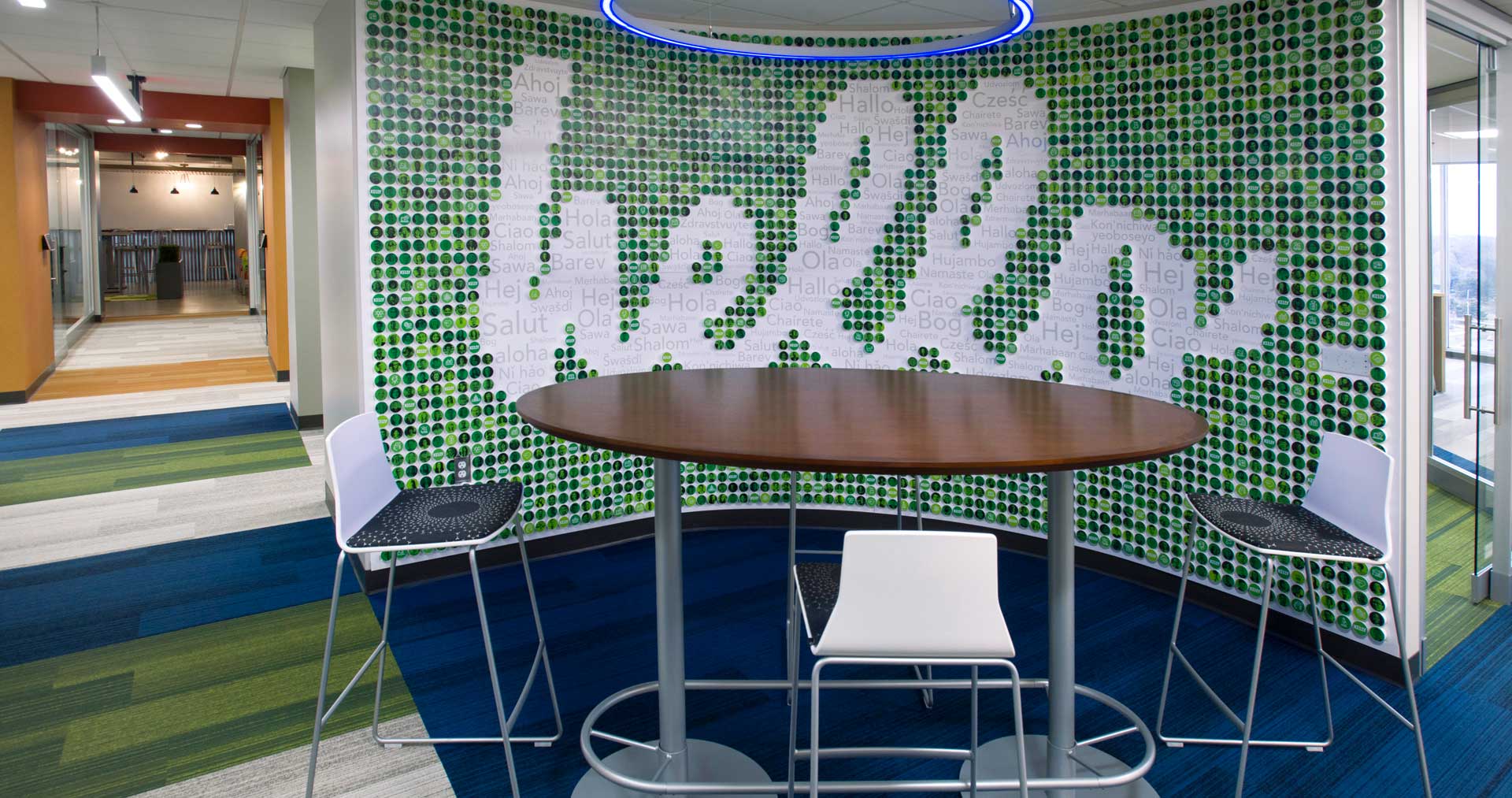
These experts in staffing and hiring knew what their next generation of new hires valued, but their old office wasn’t doing them any favors.
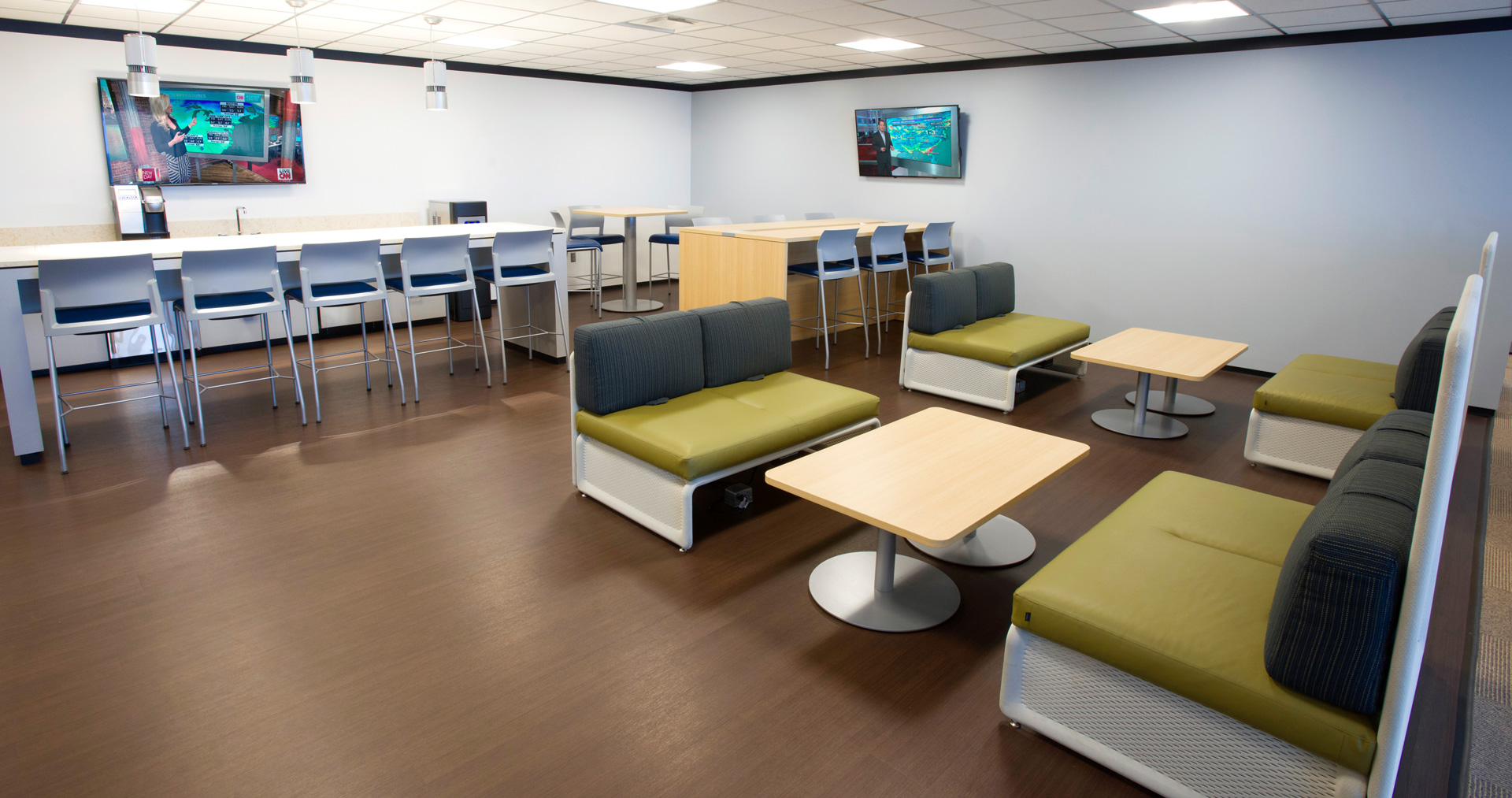
When Hylant set out to reshape its corporate offices, it proved to be a catalyst to engage and re-energize team members.
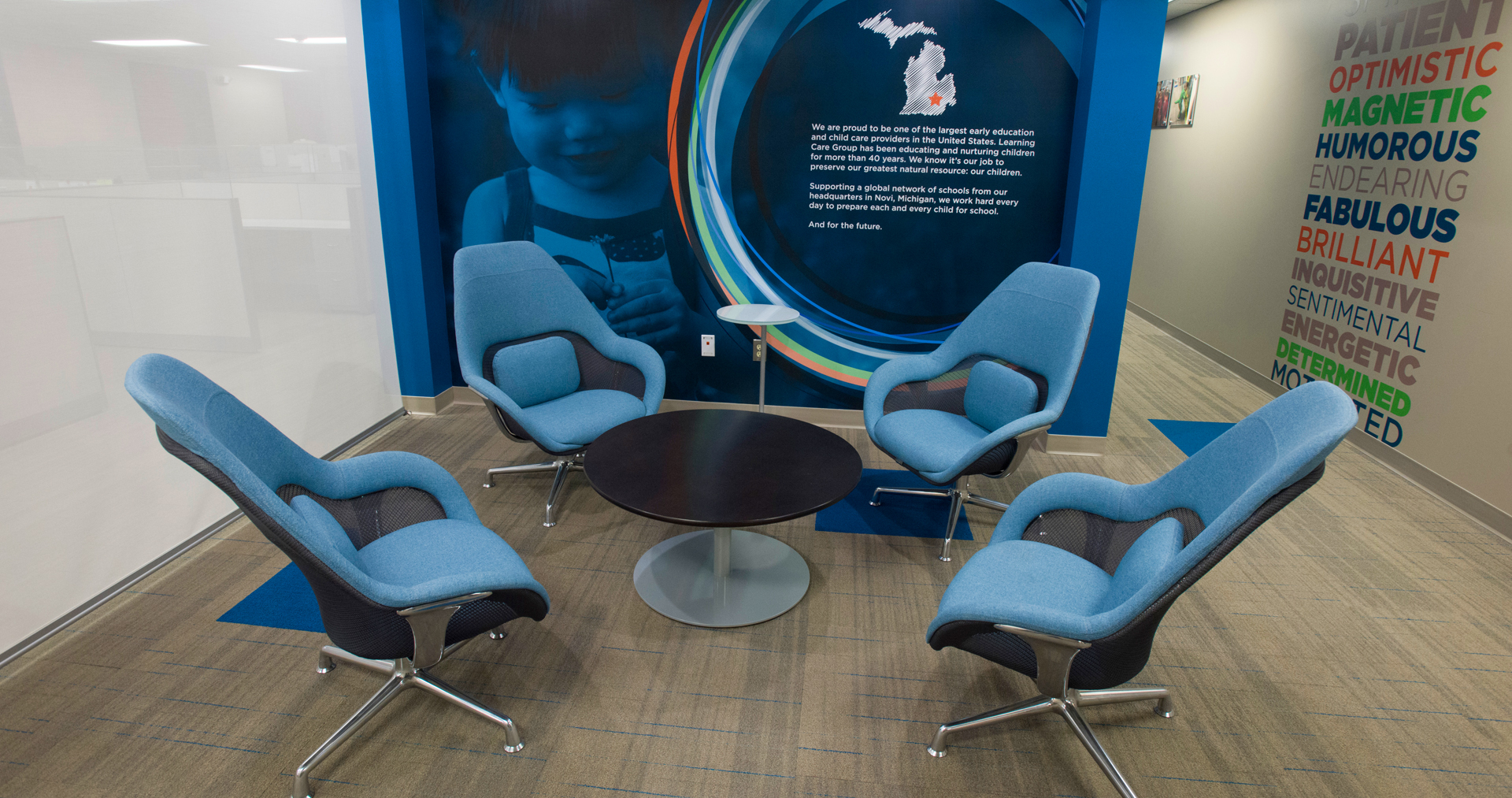
One insight that appealed to LCG was the Power of Place to boost employee engagement and performance, so we were sure to apply this concept.
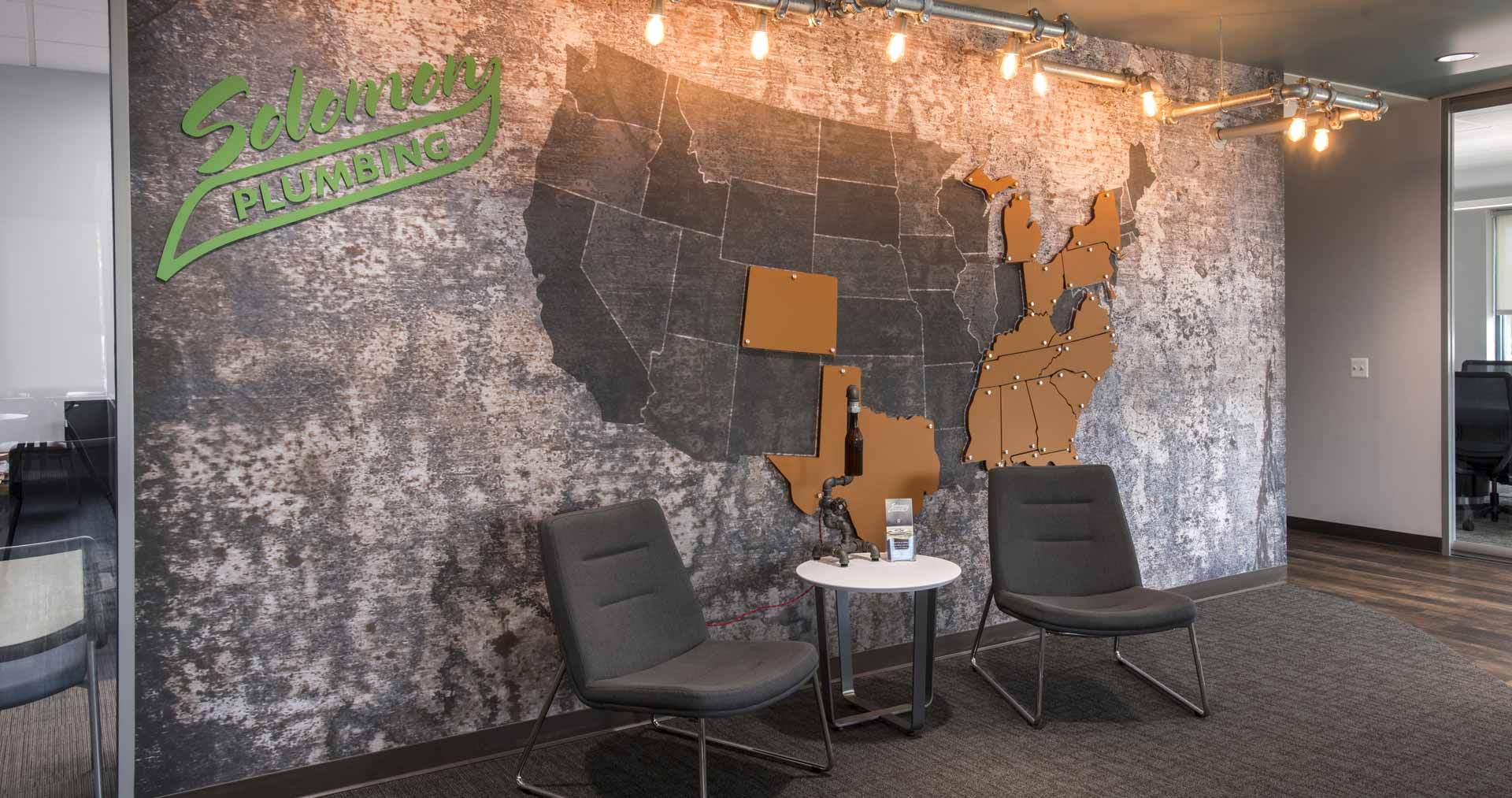
Their corporate office has become an important part of their overall business strategy with a wow factor that boosts employee satisfaction.
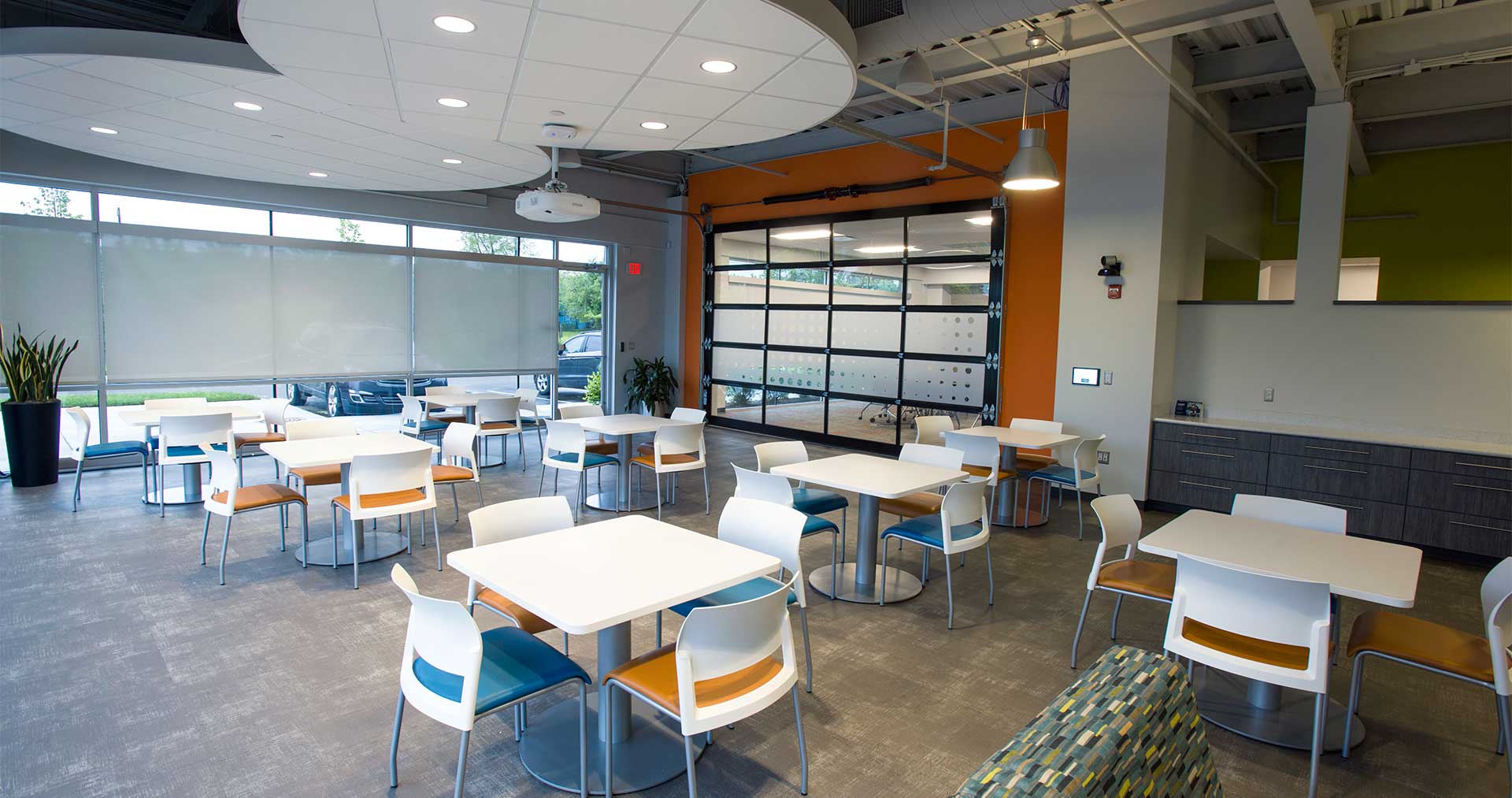
In planning their new North American headquarters, Autoneum envisioned a place that would energize the collaborative spirit through transparency and social interaction.
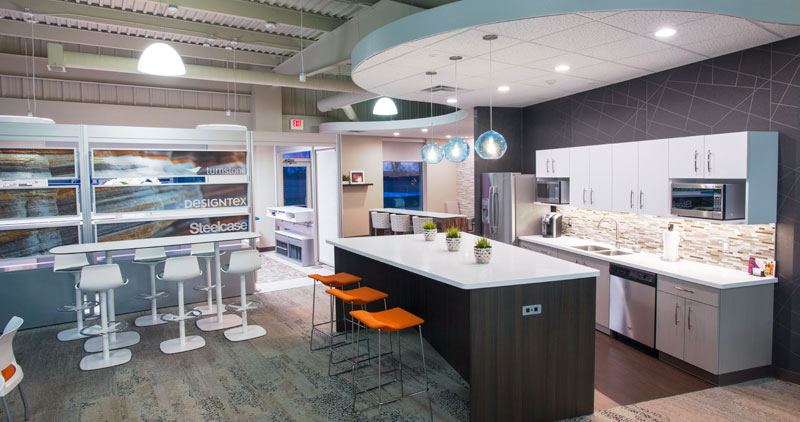
Walk through the front doors of the new Great Lakes Bay Region Experience Center and it radiates creativity, in both its design and how it’s used.
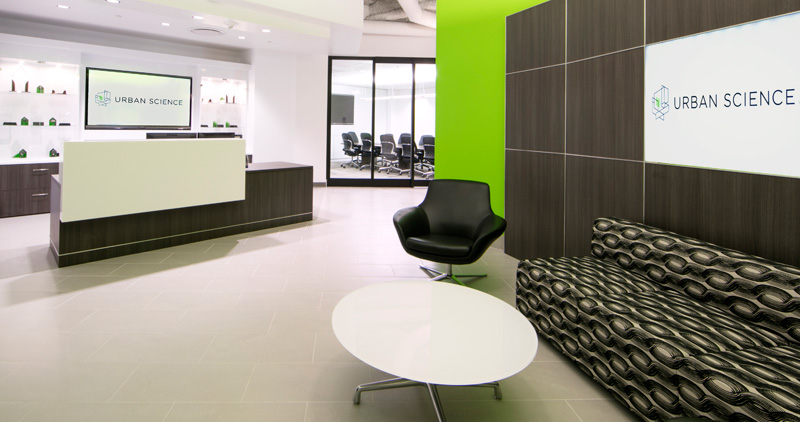
We created a more flexible, free-flowing plan with fewer individual offices, to help put an emphasis on employee engagement and wellbeing.
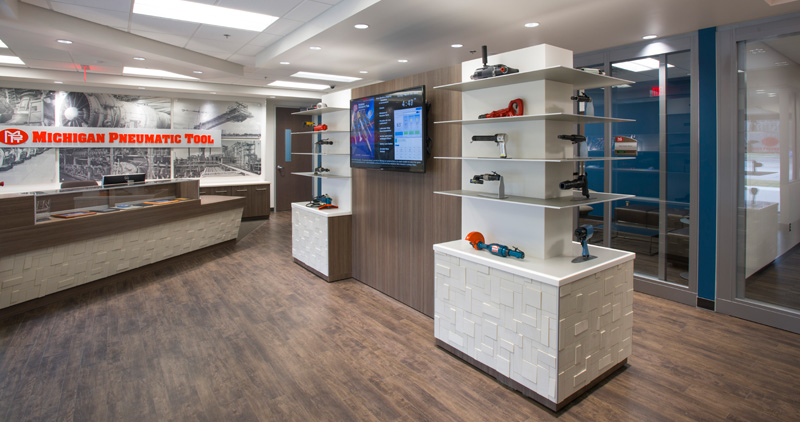
When they decided to create a new headquarters, an important objective was to create a state-of-the-art workspace that properly reflected their culture.
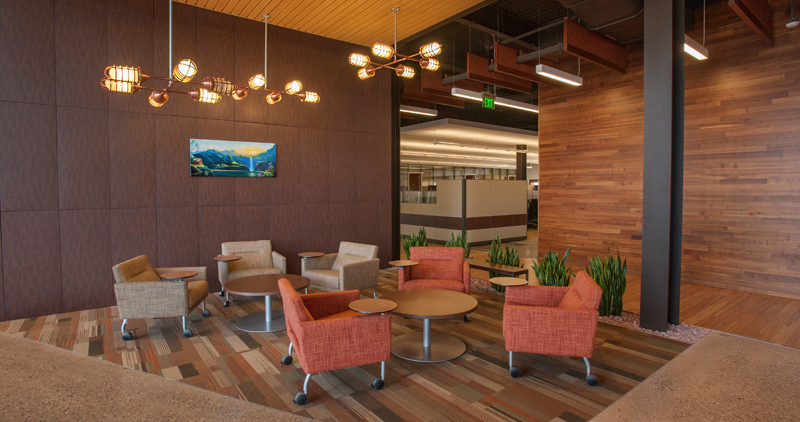
They were passionate about creating a space that balanced hometown values with their progressive thinking about agriculture.
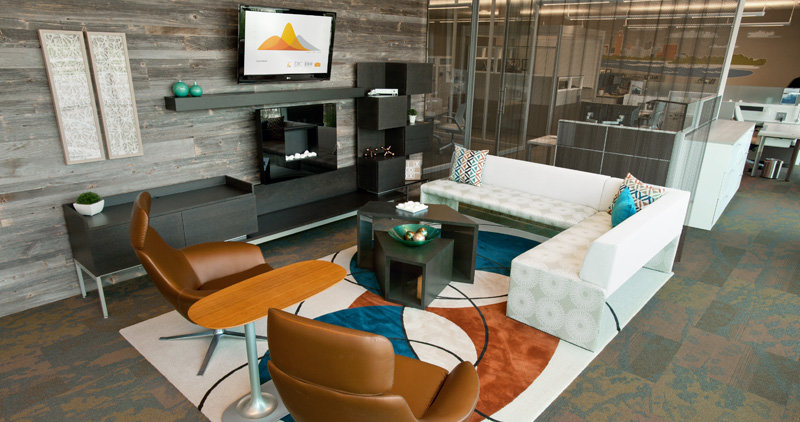
Our redesigned Experience Center features an open, free-flowing plan with individual workstations, plus enclaves for more private or reflective work.
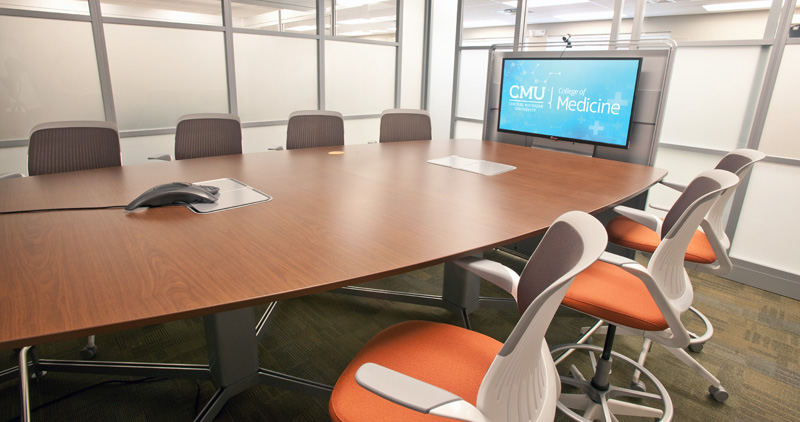
Shared spaces, flexibility, and clean, open sight lines were some of the top priorities for their administration, and we were happy to address all of these needs.