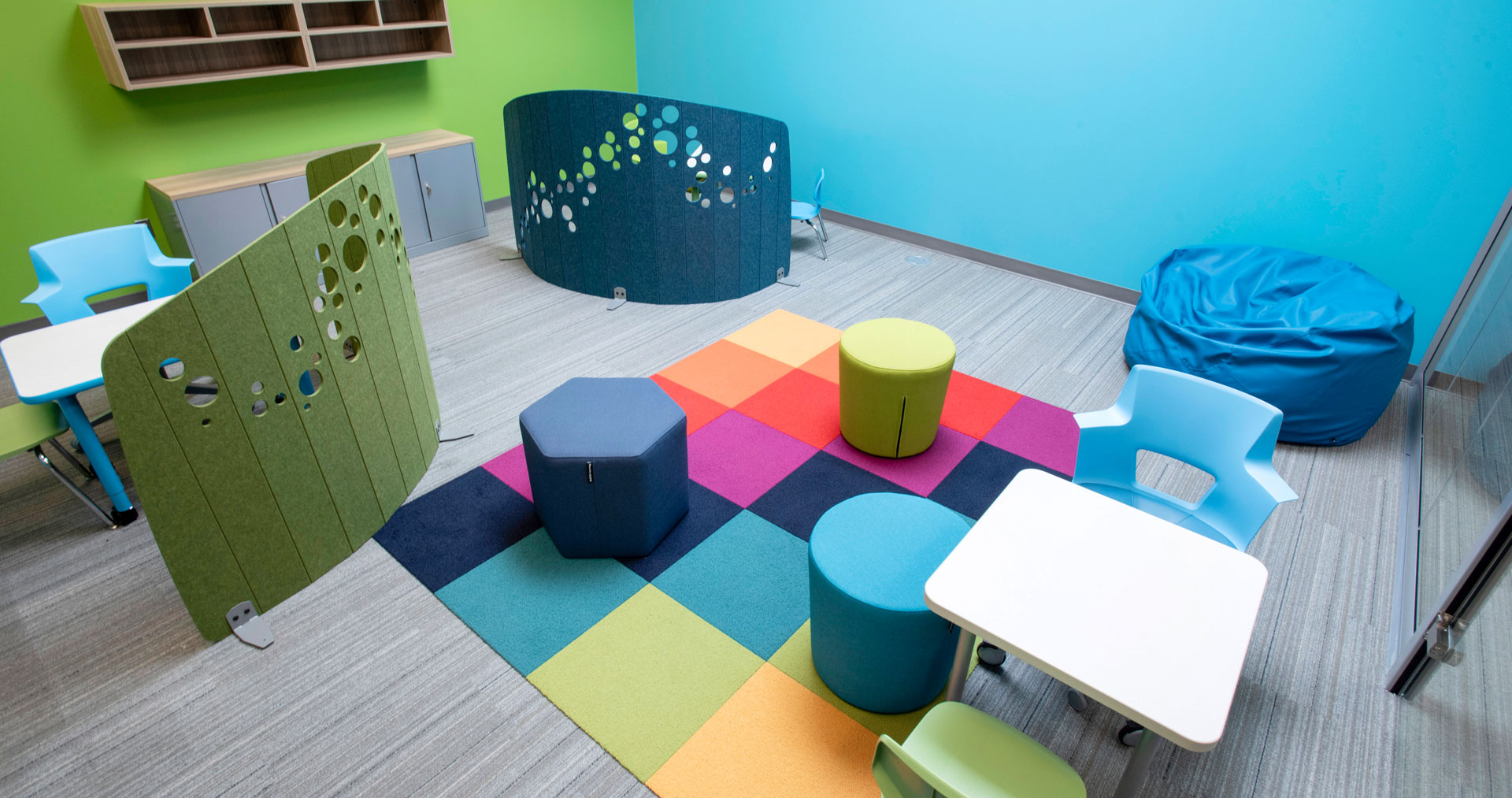
Easterseals MORC
NBS provided a range of solutions, including construction, architectural products, floorcoverings, and furniture, to create a comfortable and supportive environment for the non-profit’s staff, clients and their families.
Sort through our projects based on your interests by clicking the links below.

NBS provided a range of solutions, including construction, architectural products, floorcoverings, and furniture, to create a comfortable and supportive environment for the non-profit’s staff, clients and their families.
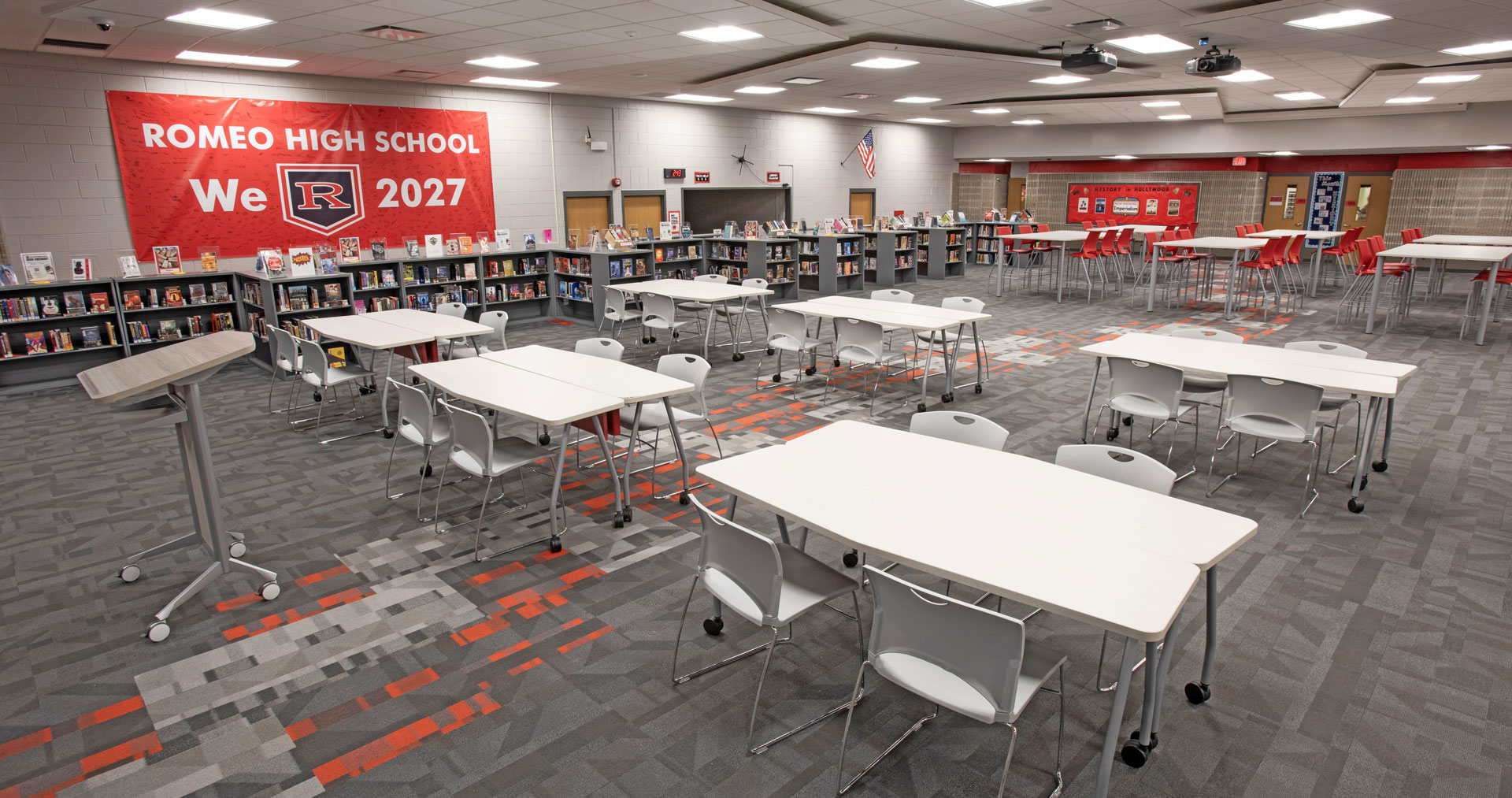
Romeo Community Schools came to NBS when it was time to reimagine classrooms, media centers, admin areas and resource rooms across their ten schools. The vibrant and flexible new spaces are designed to meet the needs of today’s students and teachers.
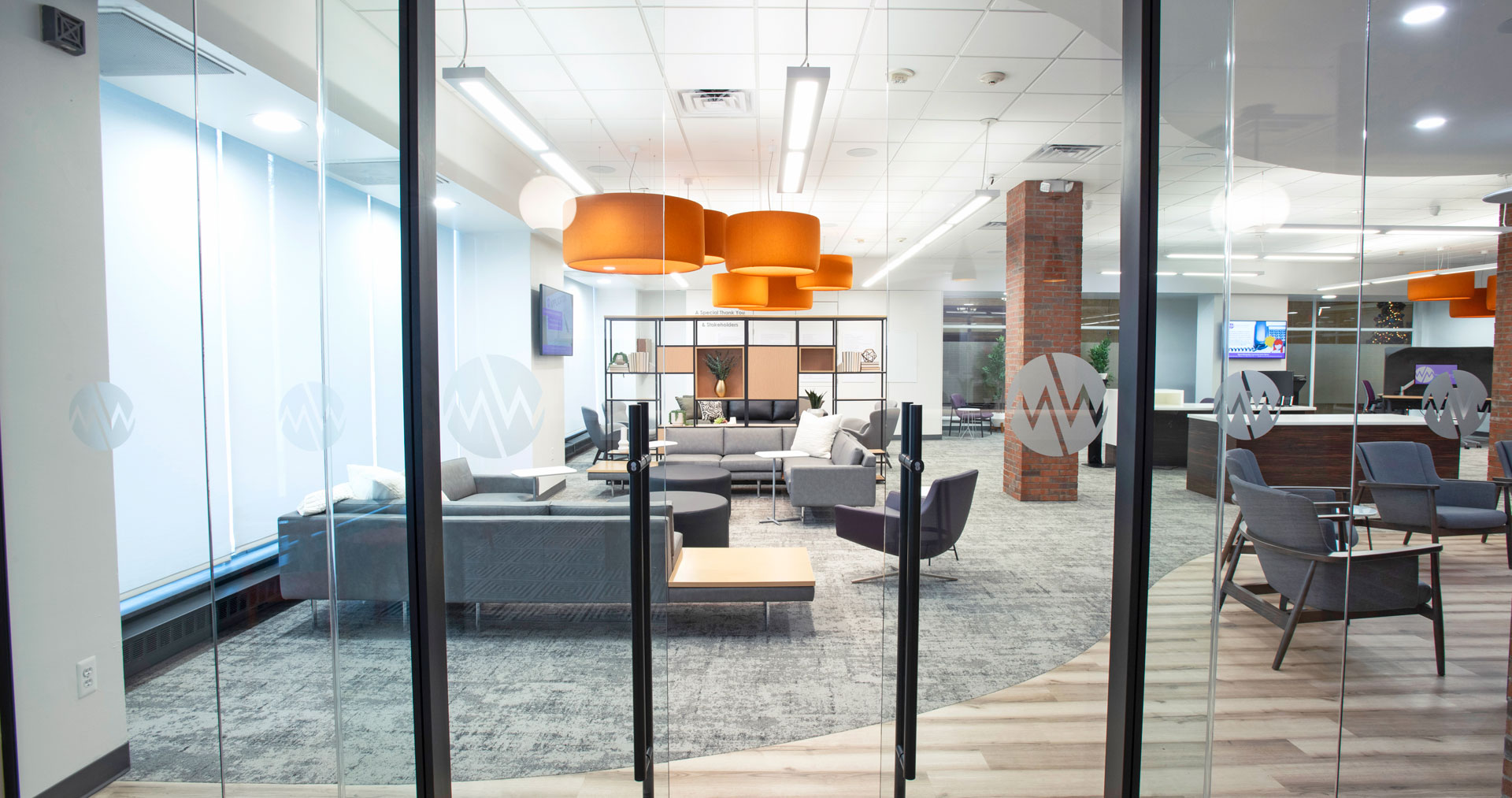
NBS created a new Welcome Center for Wayne Metro, and managed every aspect of the project including design, architectural products, interior branding, furniture, floorcoverings, finishings and technology.
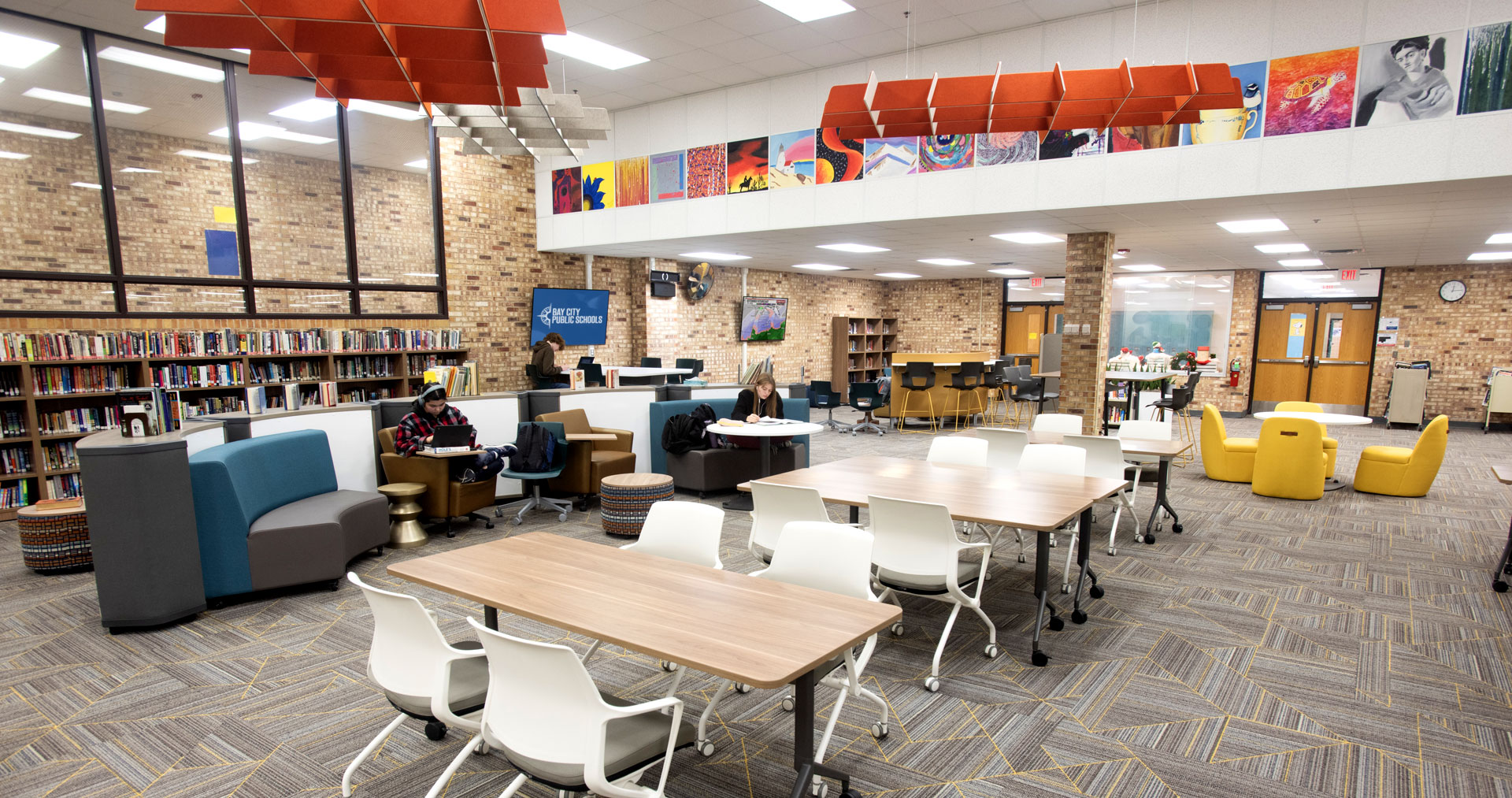
NBS helped Bay City Public Schools redefine the learning experience by designing and furnishing their classrooms, media centers and teacher workrooms, which now support modern instructional methods, flexibility and collaboration.
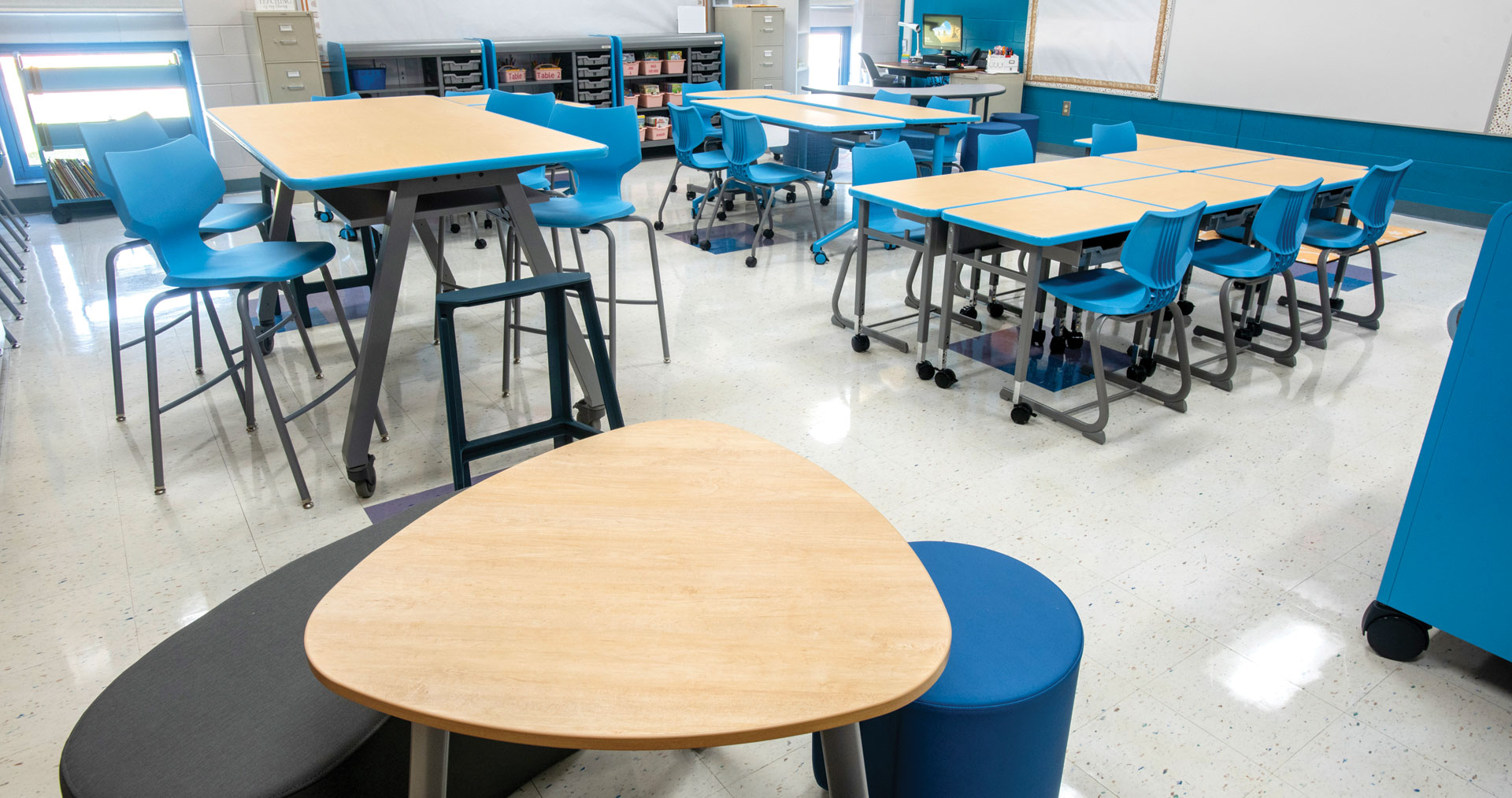
When Grand Blanc Community School District decided it was time to update classrooms and libraries across the district, they turned to long-time partner NBS for furnishings, finishes and space planning.
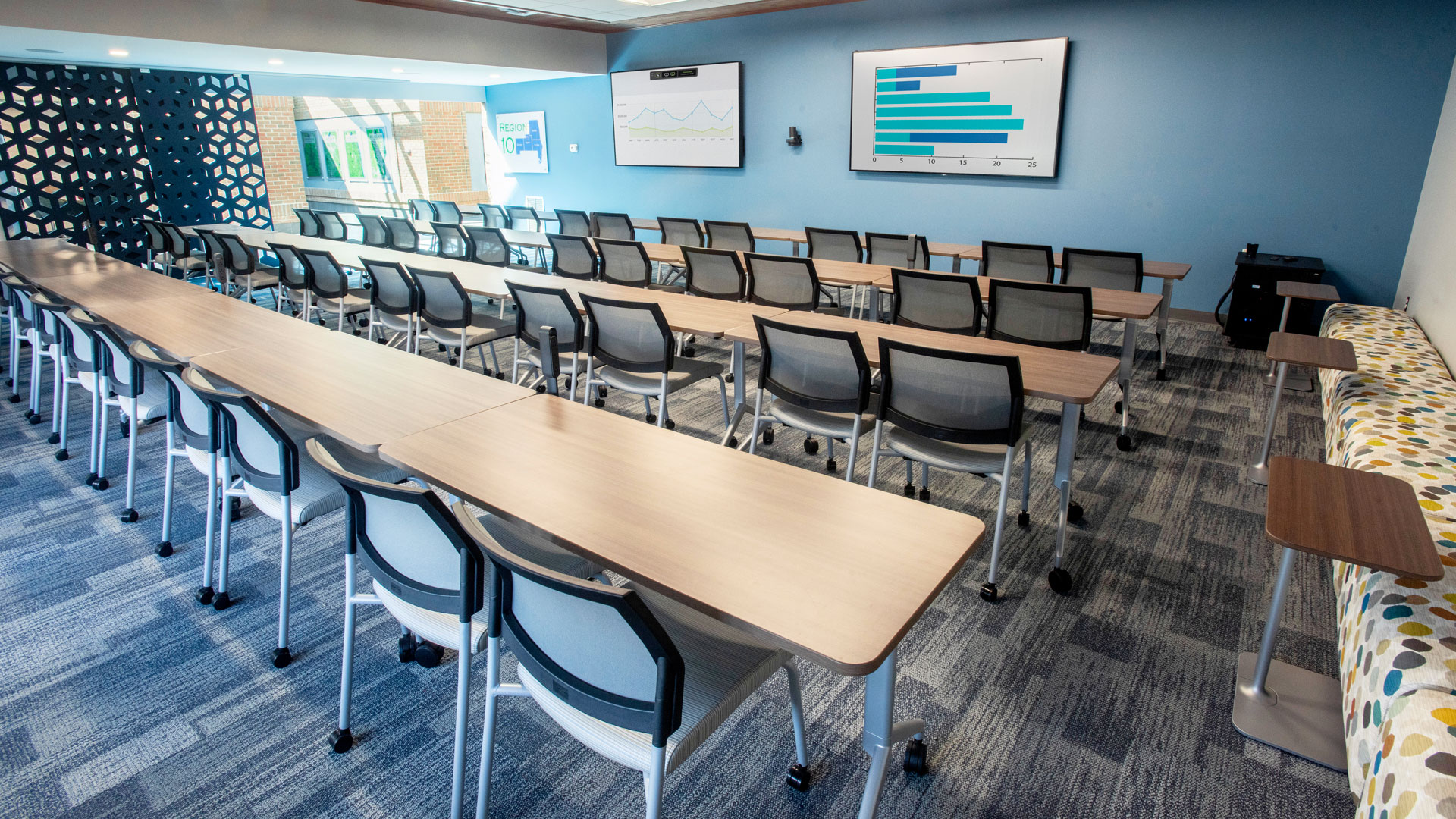
Region 10 wanted a new office that would be comfortable, welcoming and a supportive environment that puts employee wellbeing at the forefront.
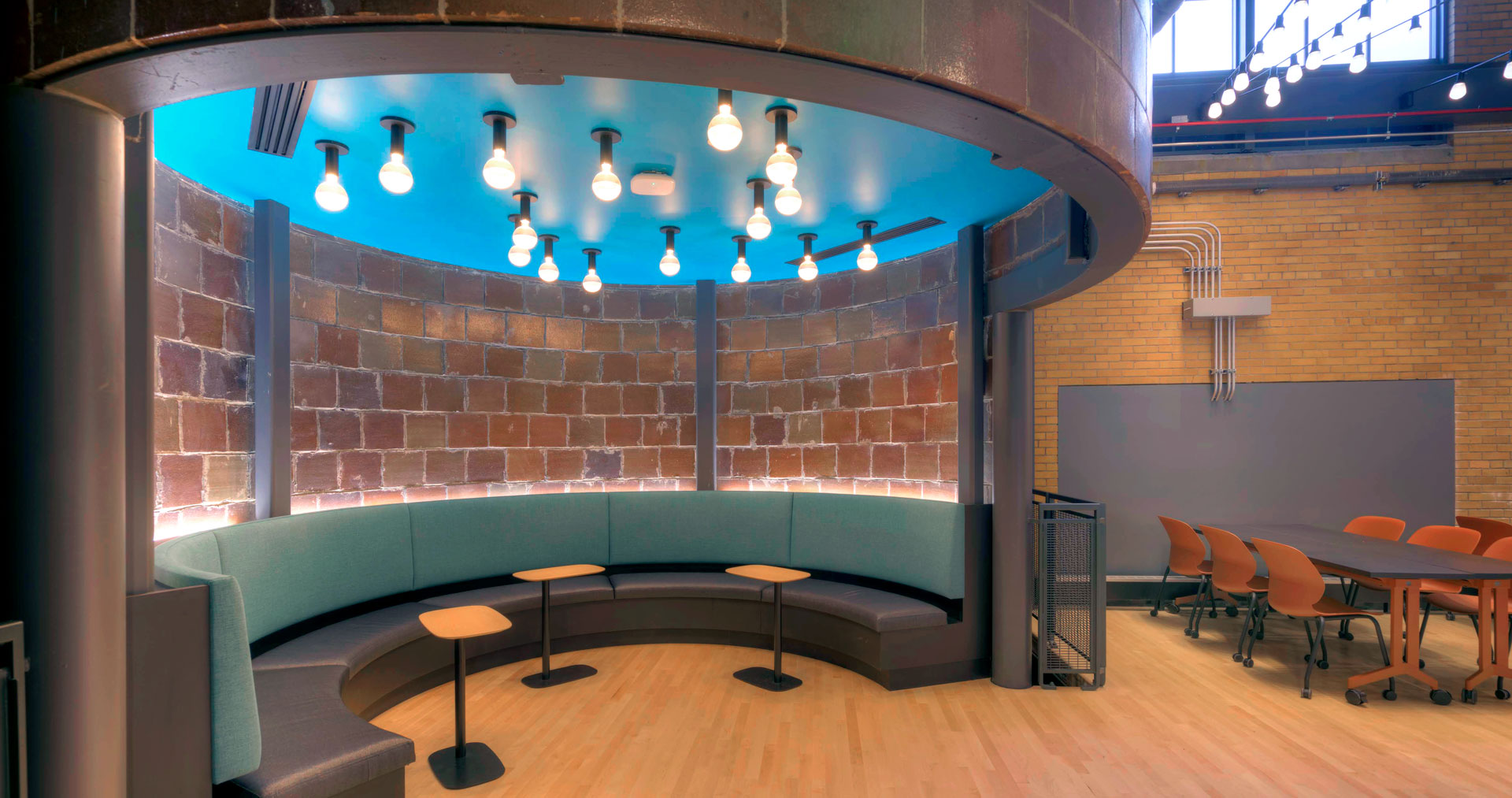
Old and new have been combined to create a stunning and modern learning center for science, technology, engineering and math (STEM).
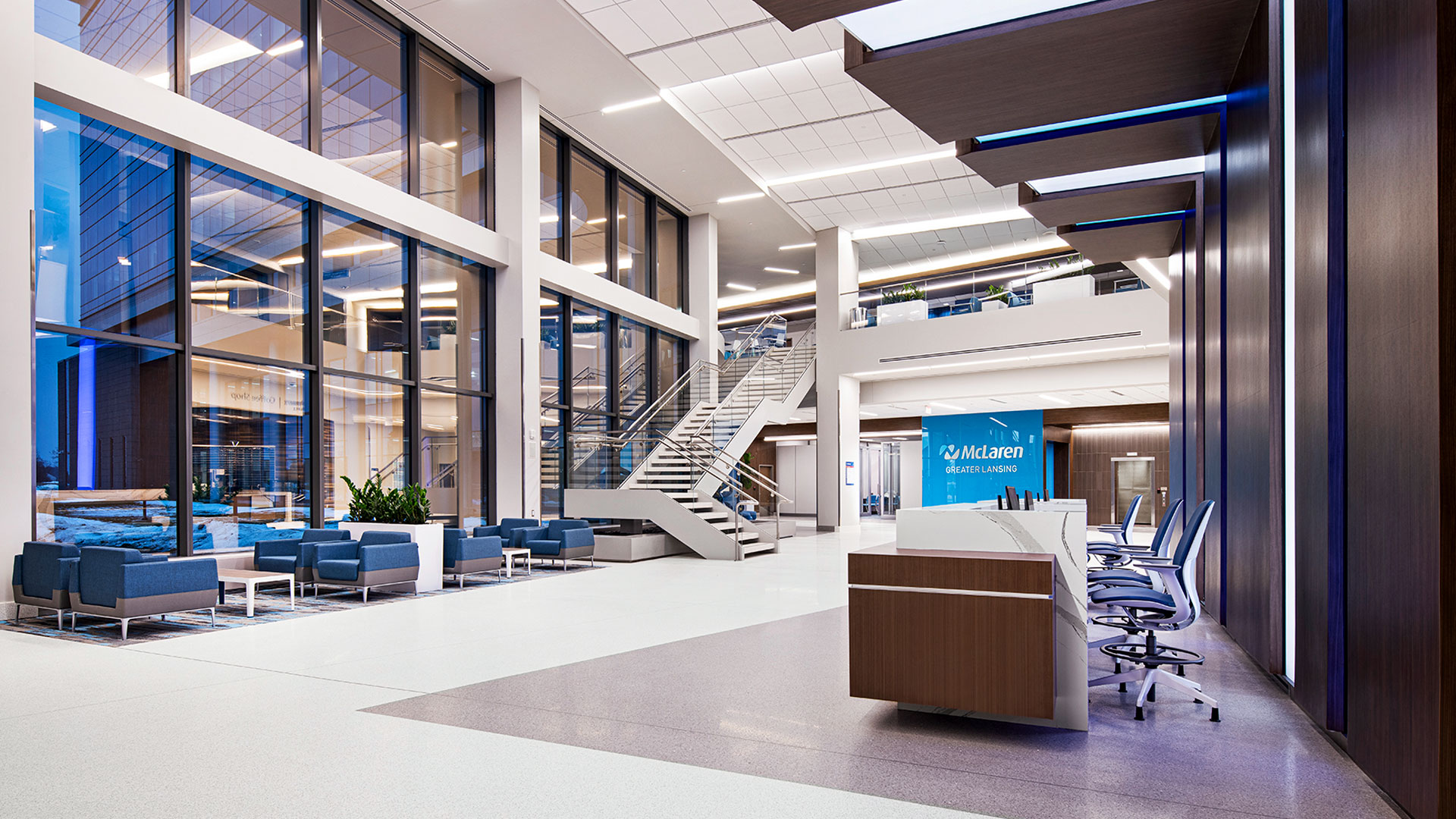
The new McClaren Greater Lansing Hospital was built to consolidate two existing hospitals and other medical facilities in Lansing to create one state-of-the-art healthcare center.
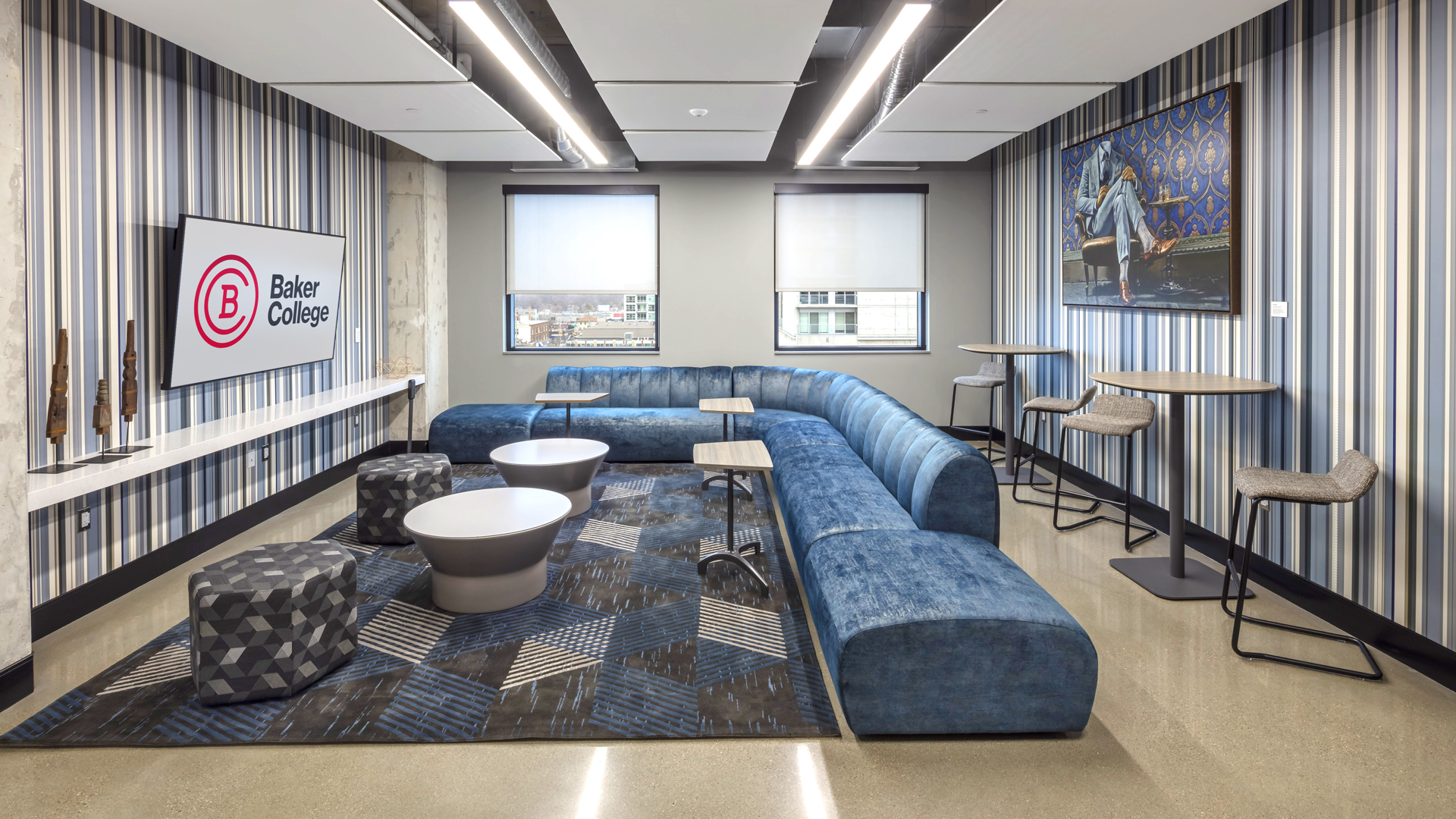
Baker College wanted a modern, urban educational space that would reflect their brand and help them attract new students and faculty members.
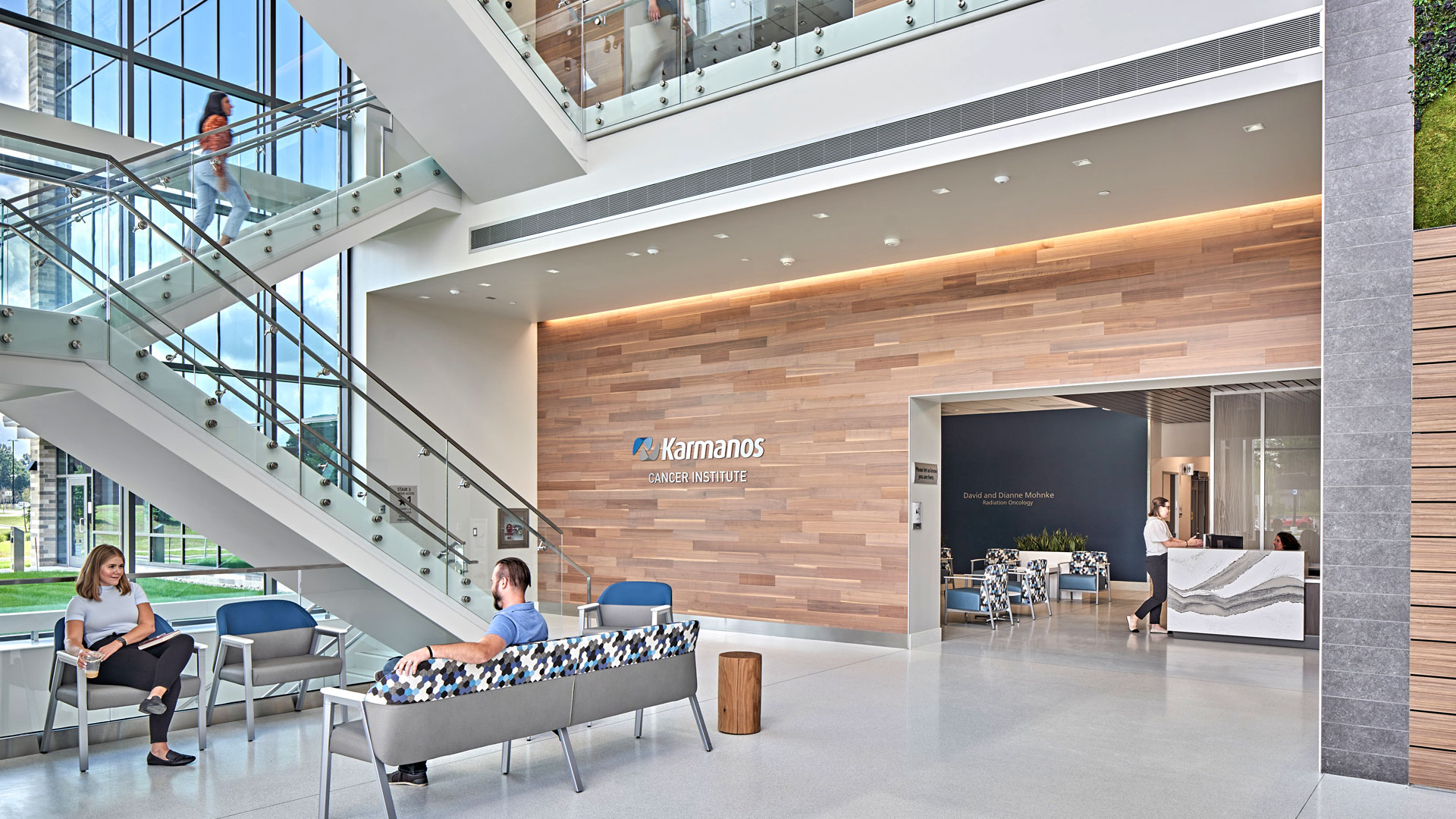
The new Karmanos Cancer Institute at McLaren Greater Lansing was built to bring state-of-the-art cancer diagnostic and treatment options to patients in Central Michigan.
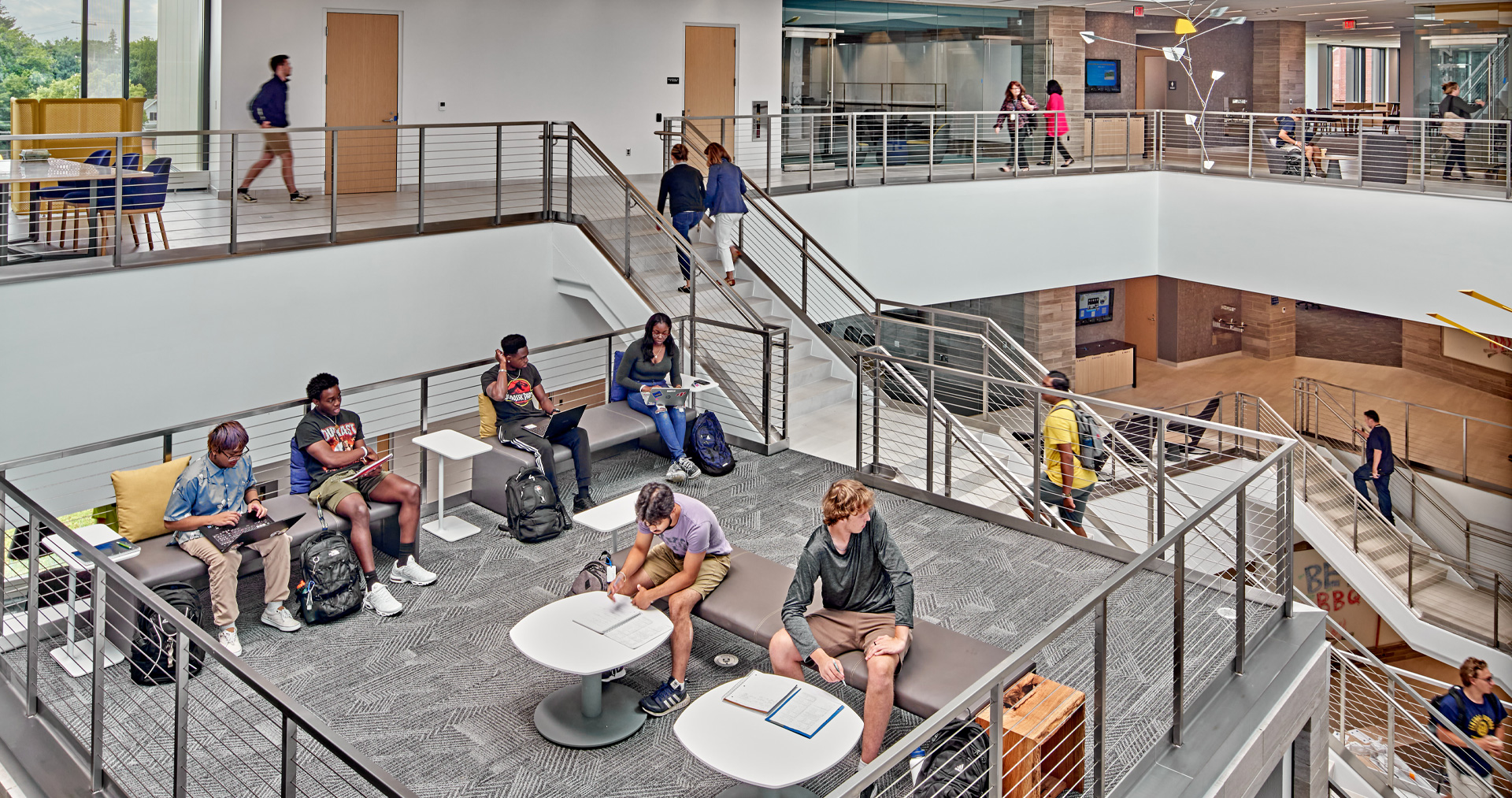
Kettering University, a STEM-focused university, prides itself on creating an open, collaborative learning environment for its students.
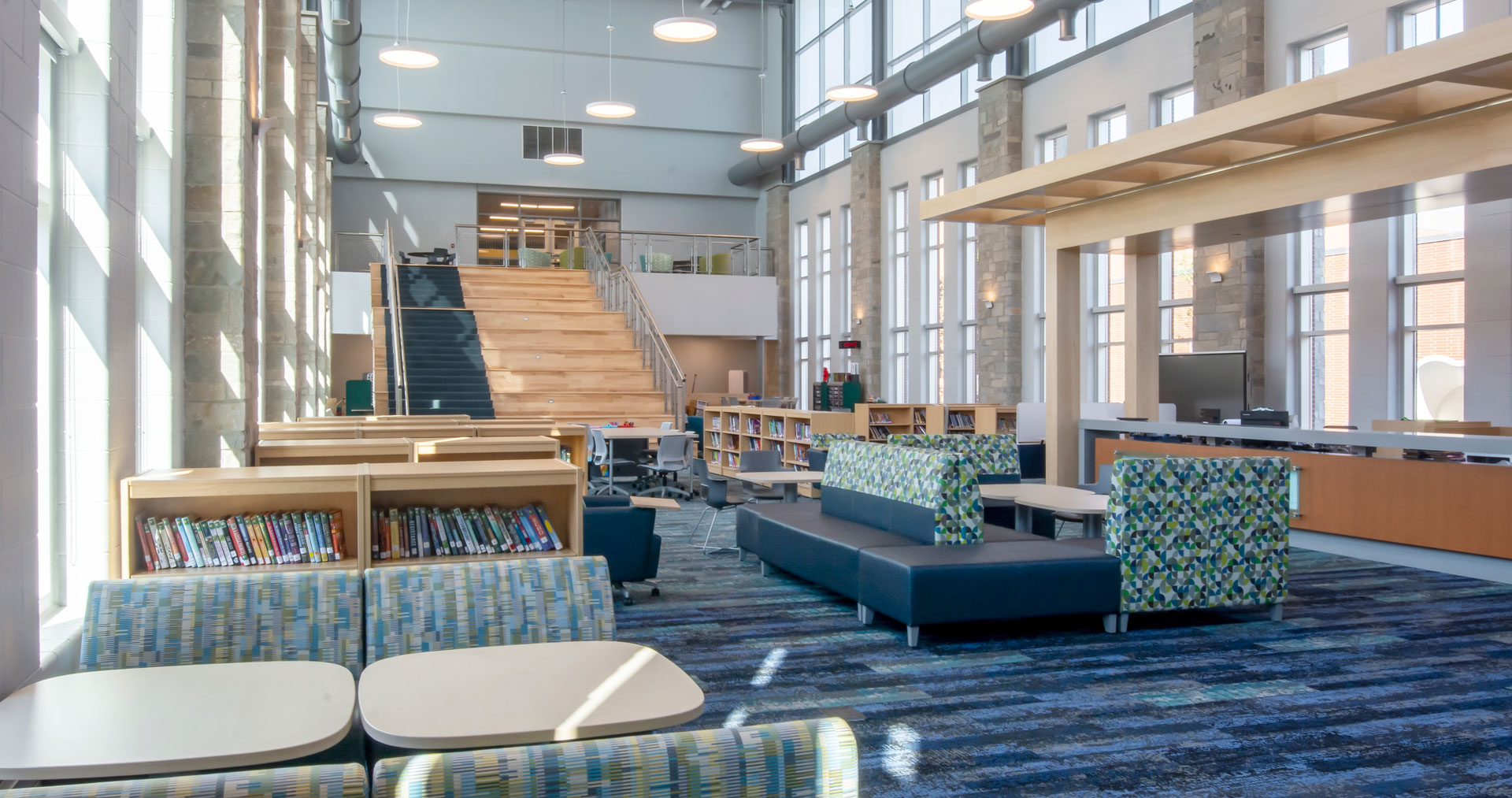
The building was designed to meet the needs of 21st Century learners and educators, with flexible spaces filled with light, color and welcoming touches.
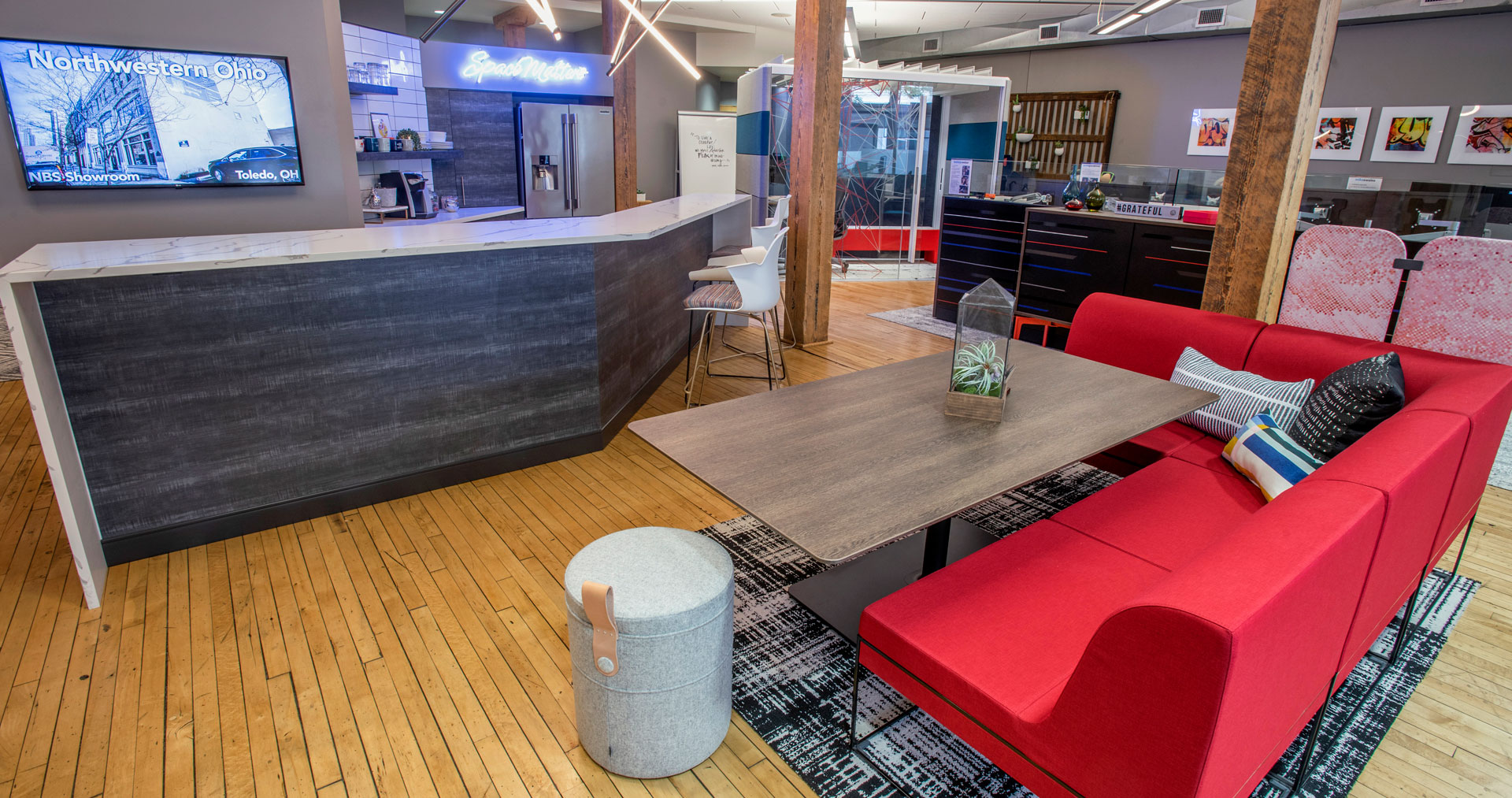
Vintage oak floors, terracotta brick walls and massive timber beams all contribute to our Toledo office’s cool urban vibe.
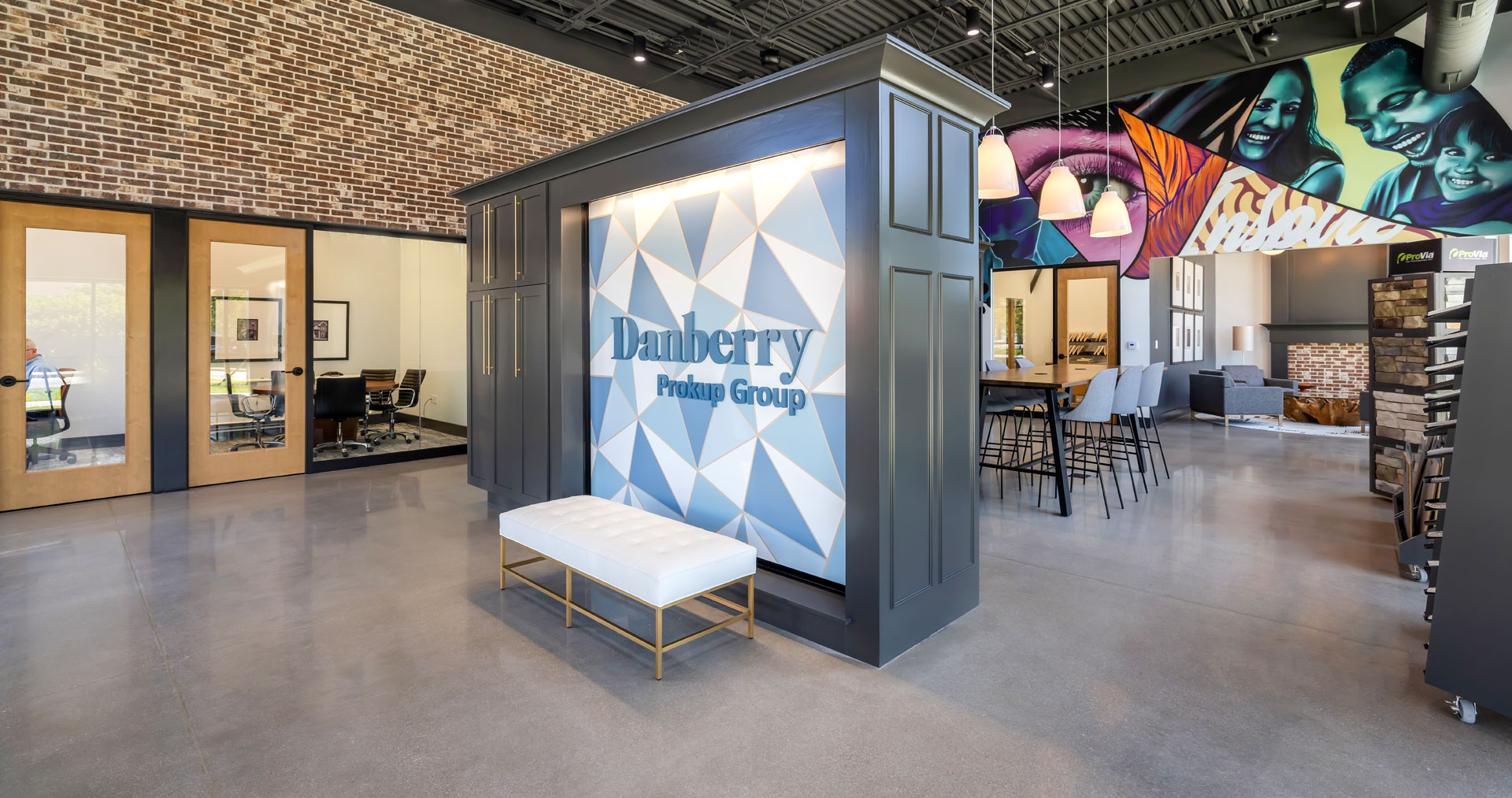
NBS helped Danberry Realtors/Prokup Group and Design Loft by Saba create office spaces that “wow” visitors and meet the needs of agents, designers and staff.
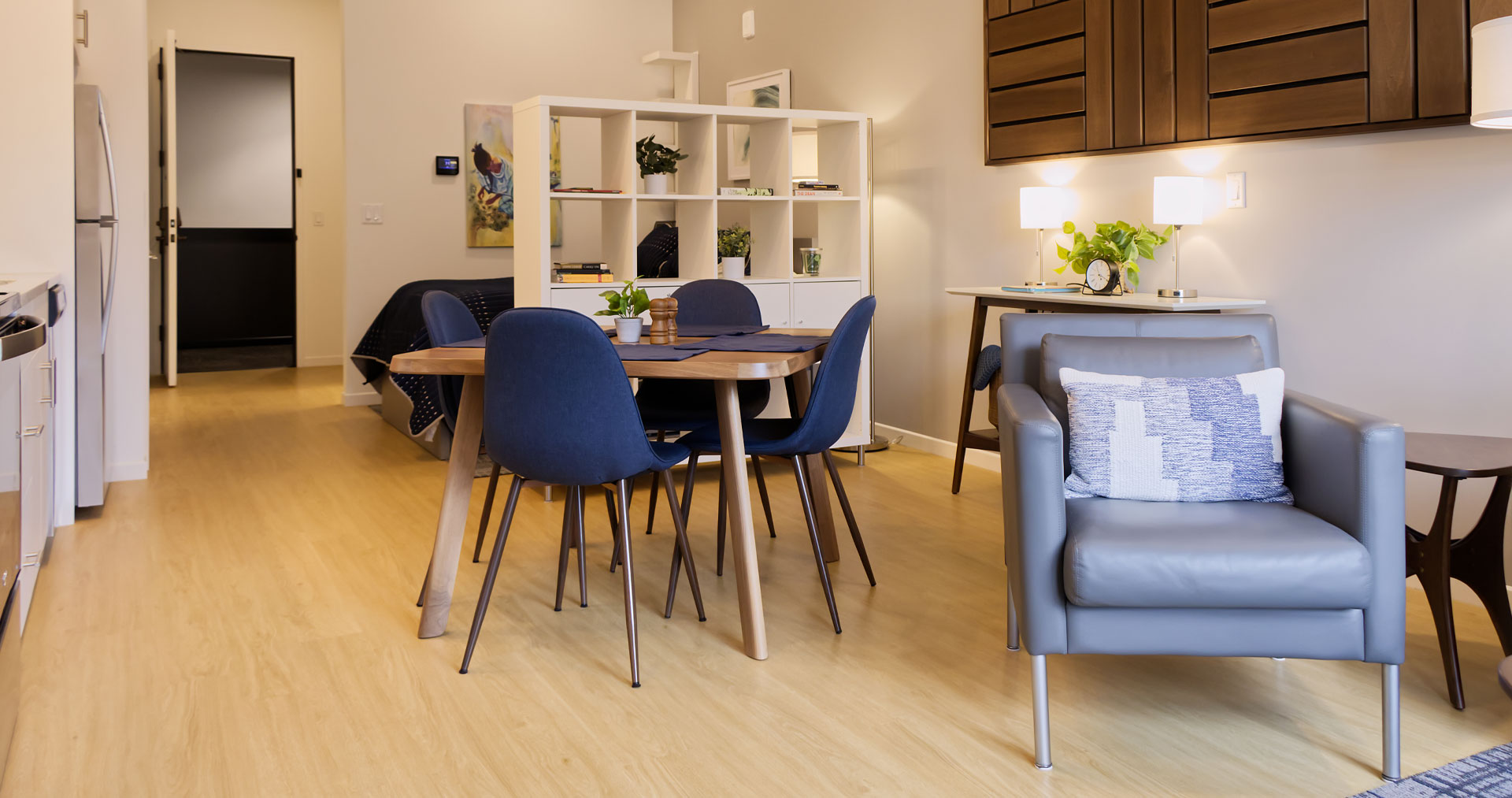
NBS and Steelcase were pleased to collaborate with NORR Architects and other partners to furnish apartment units for veterans in Detroit.
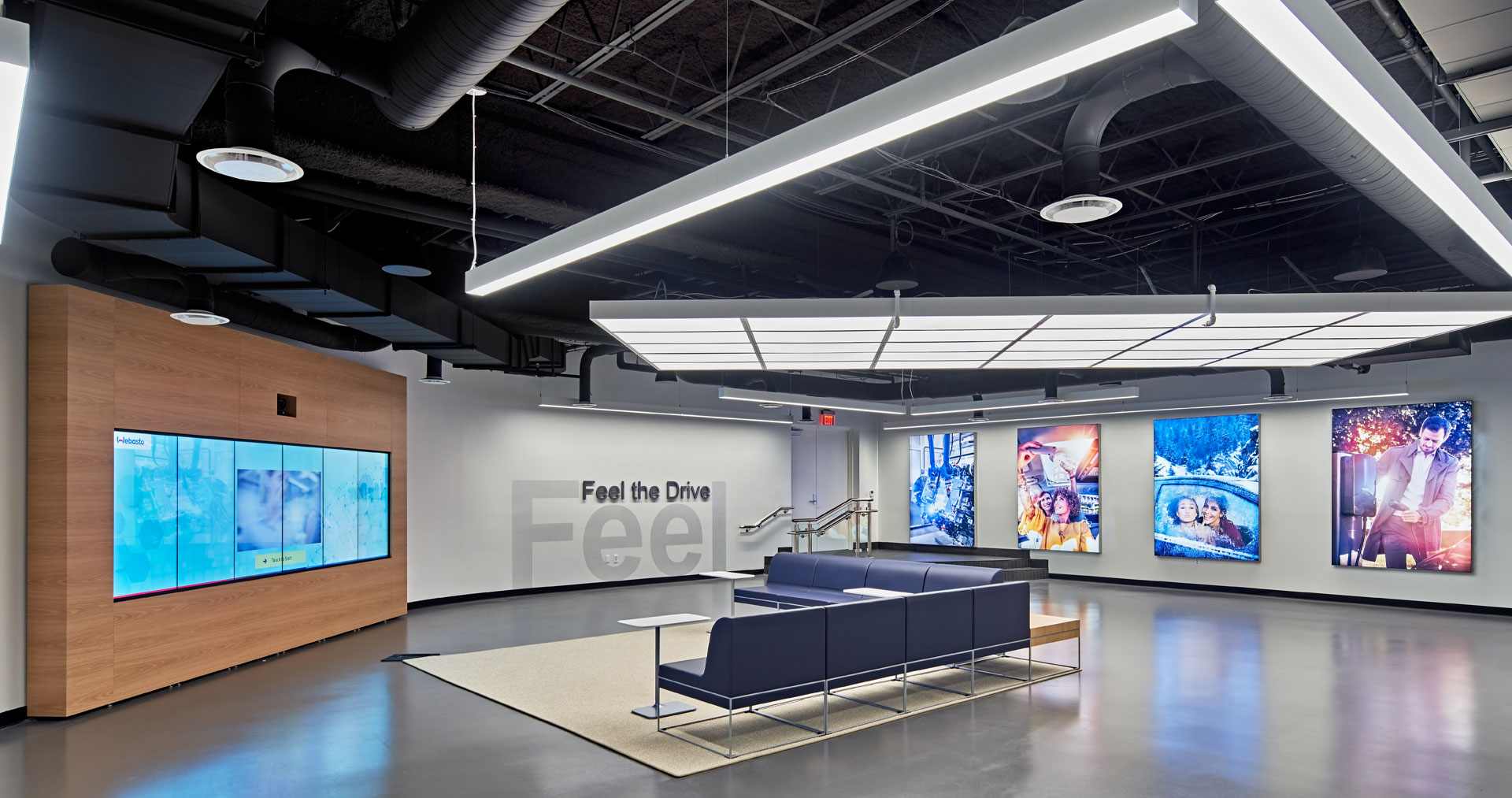
A new headquarters location provided the opportunity to optimize their space for growth and flexibility and upgrade their image for visiting clients.
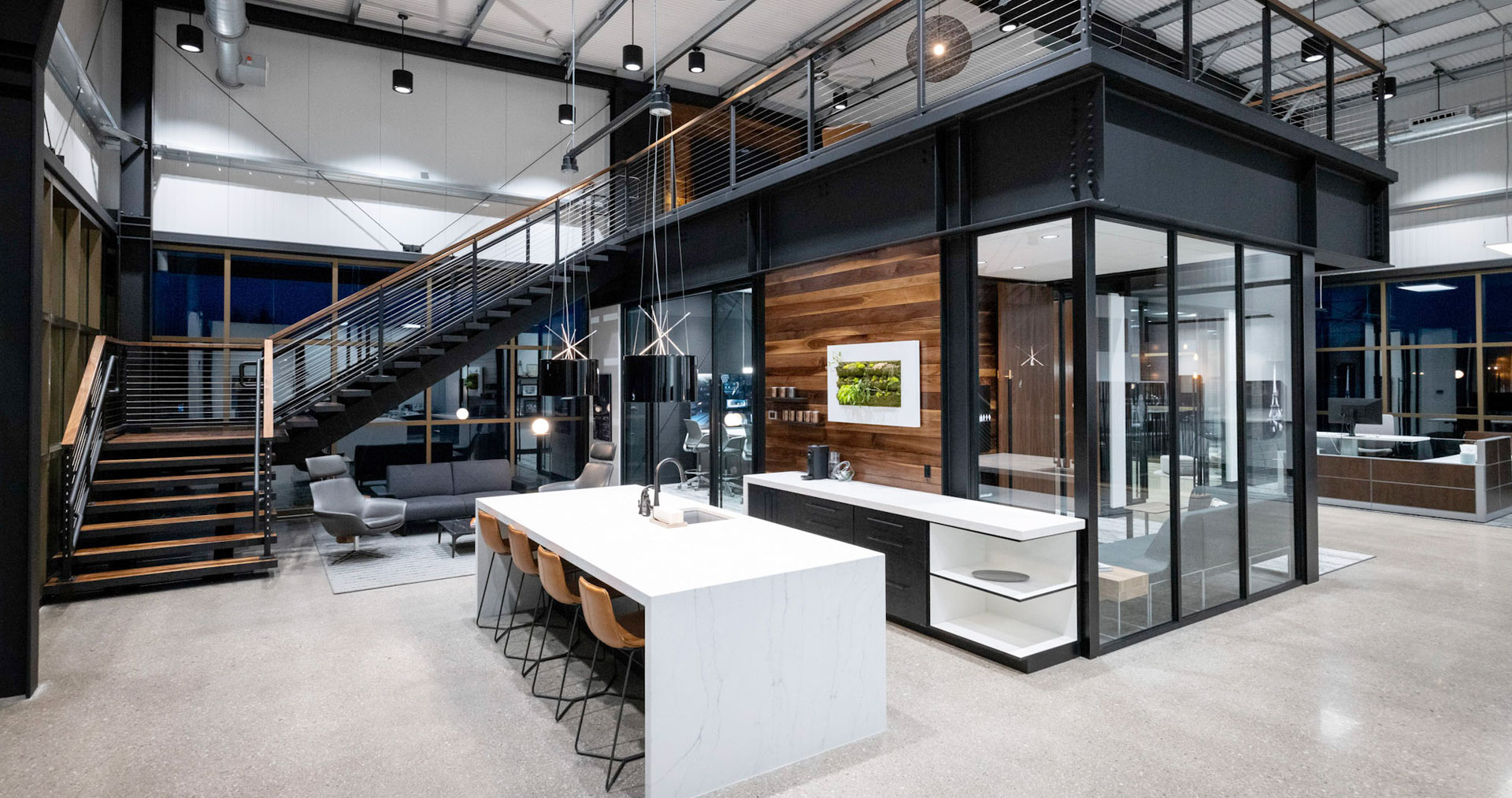
They partnered with NBS to help create a modern, refined and edgy space that would be welcoming and inspiring for clients and employees.
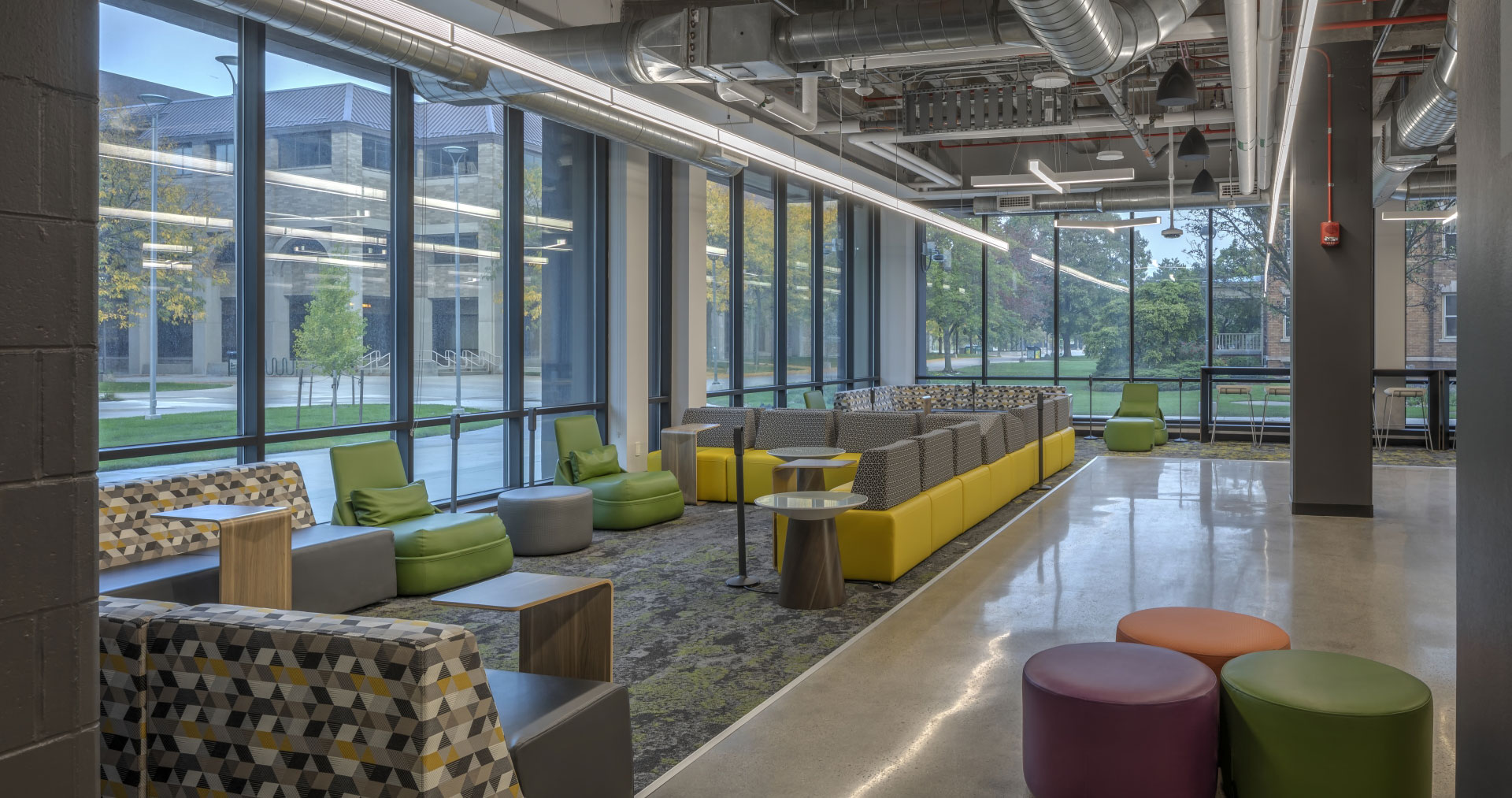
WSU partnered with NBS to help create a space that fosters multi-disciplinary innovation and collaborative learning.
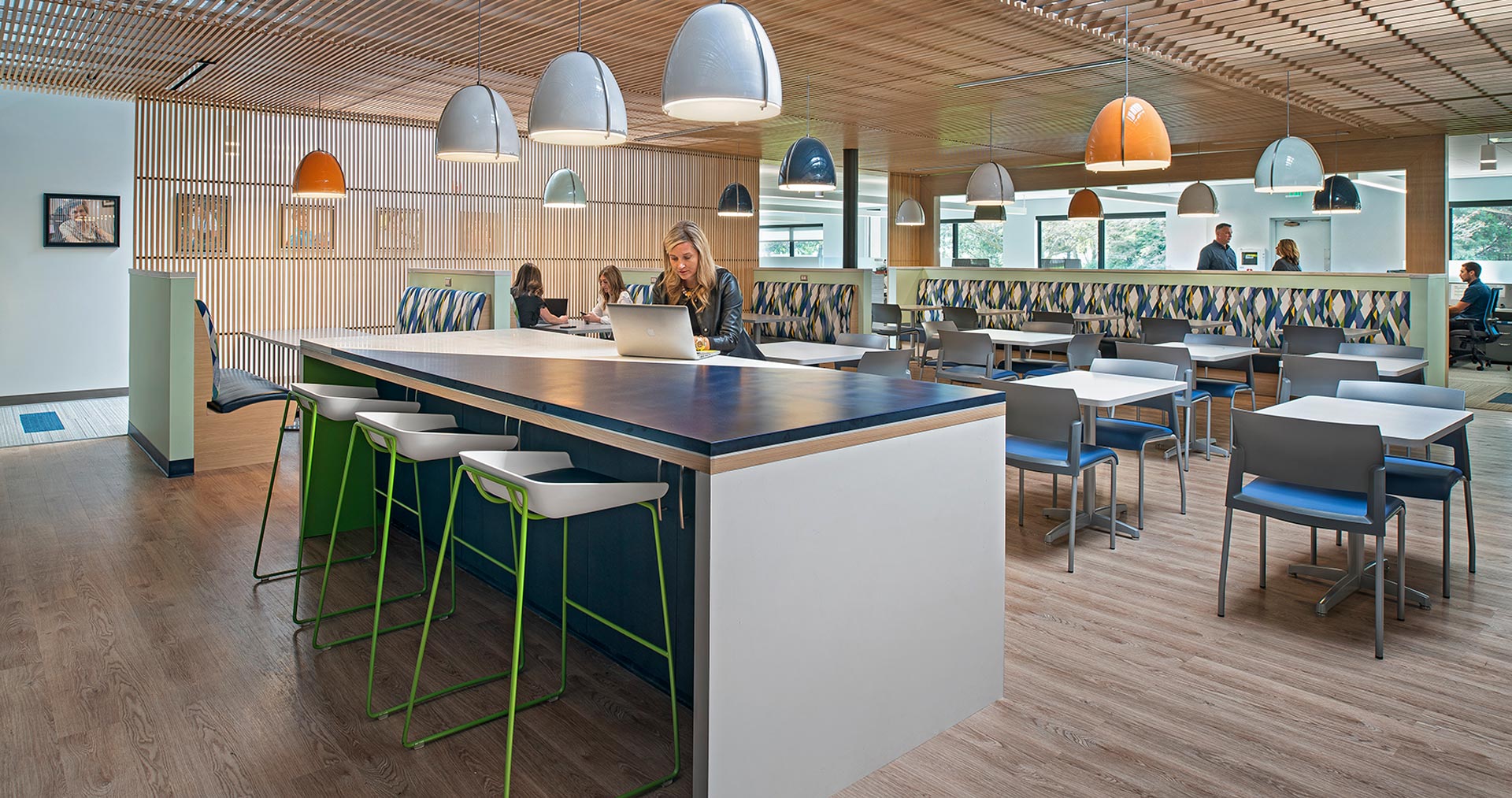
To further support their mission and culture, MORC decided to move from an outdated, closed-office facility to a more modern, open concept workplace.
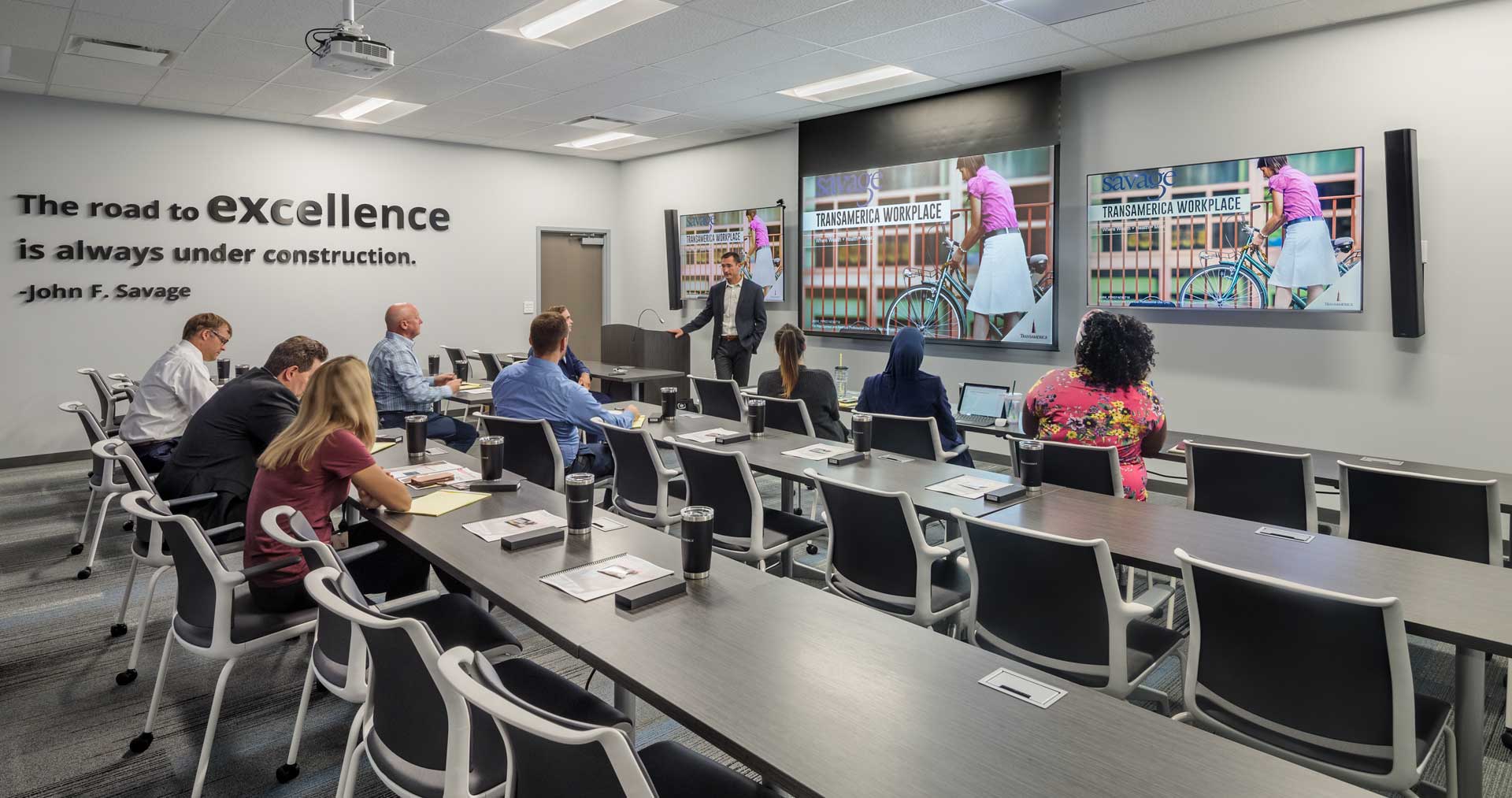
Savage and Associates experienced growth so significant, they needed to move into a new building with plenty of space to continue expanding.
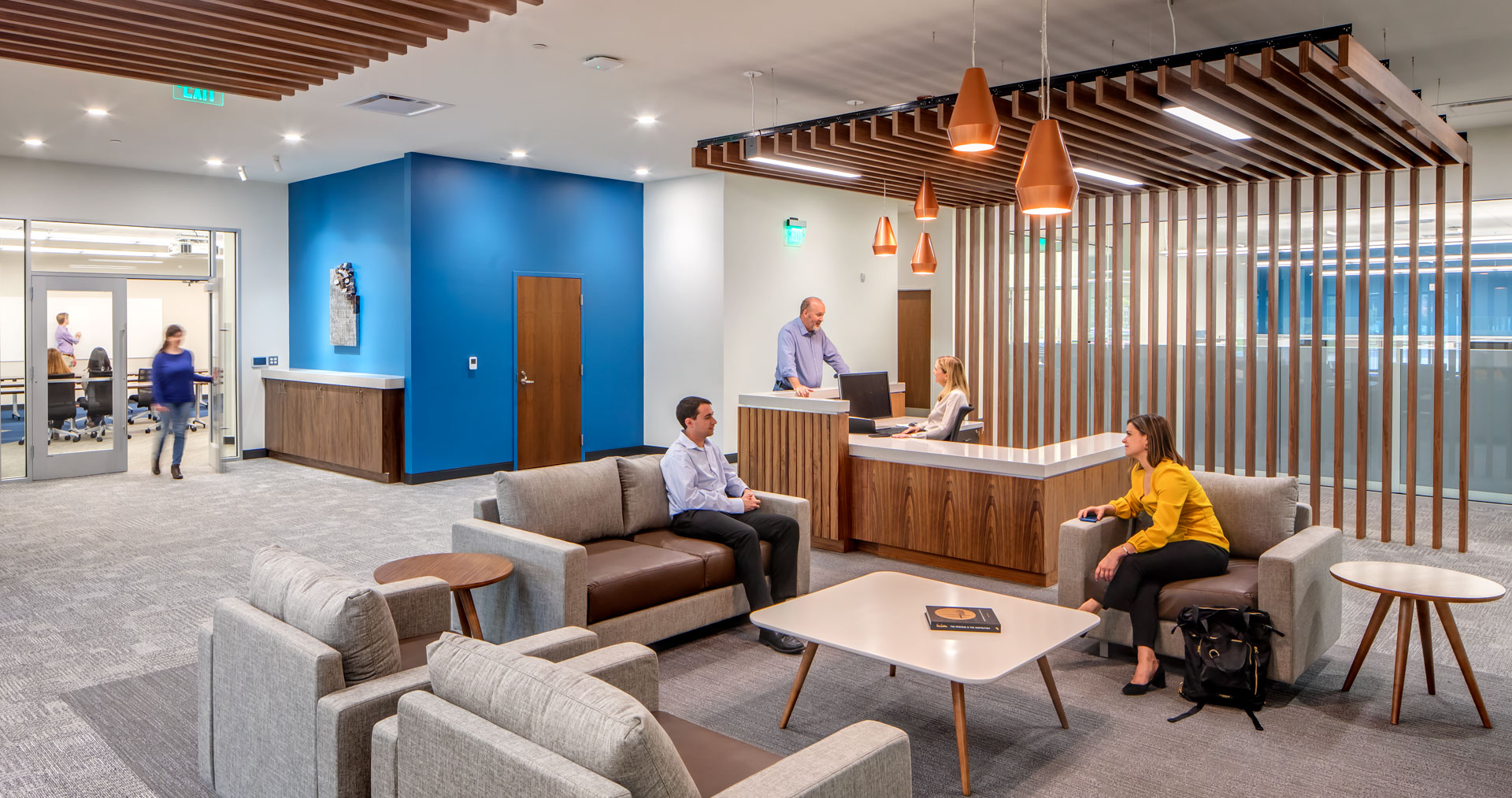
NBS had previously worked with Merit Network and was thrilled to earn the business to assist with furniture, floorcovering and audiovisual components for the new space.
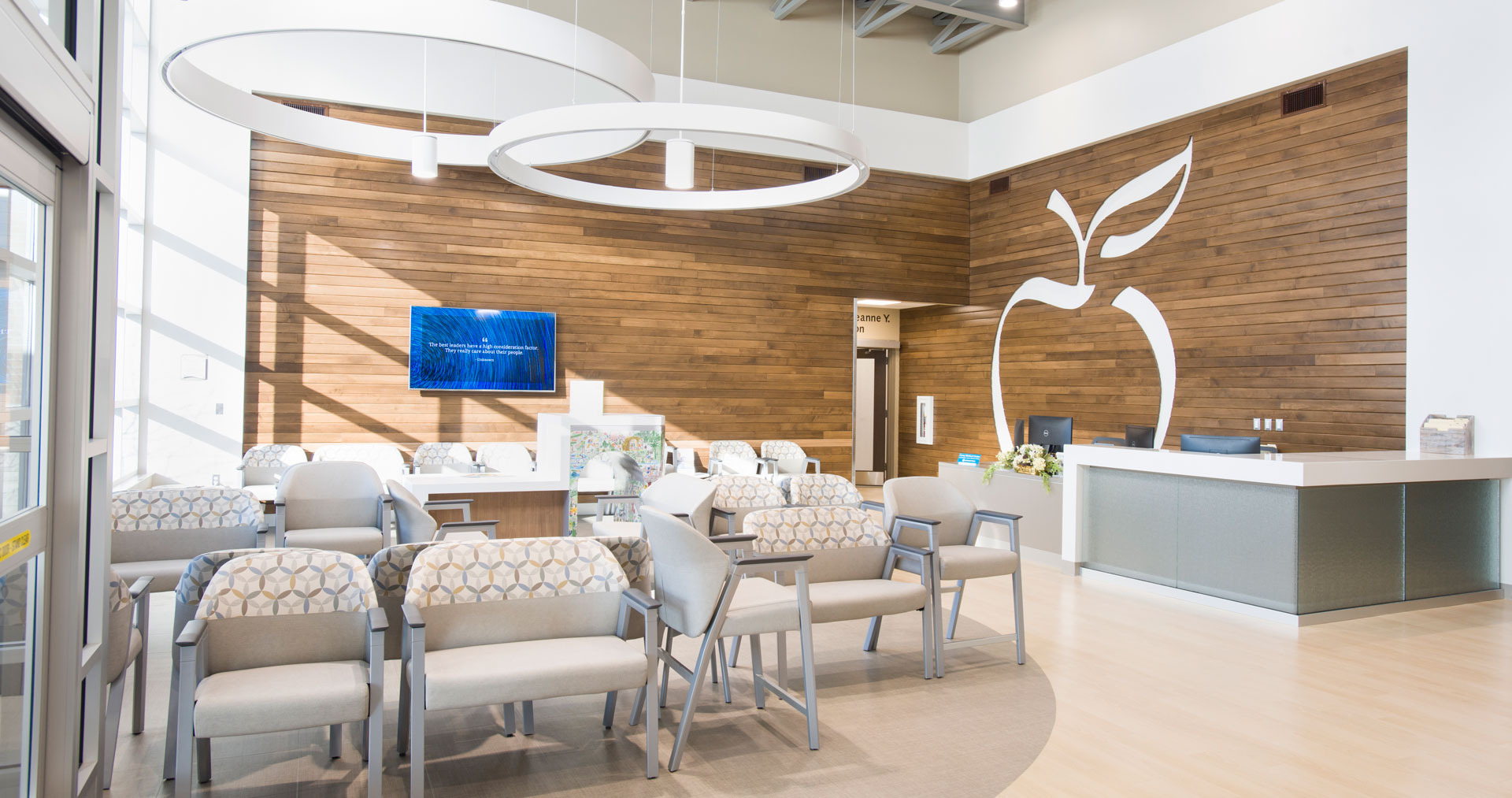
With the idea of re-branding in mind, Blanchard Valley Health System decided to completely modernize their Carey Medical & Diagnostic Center.
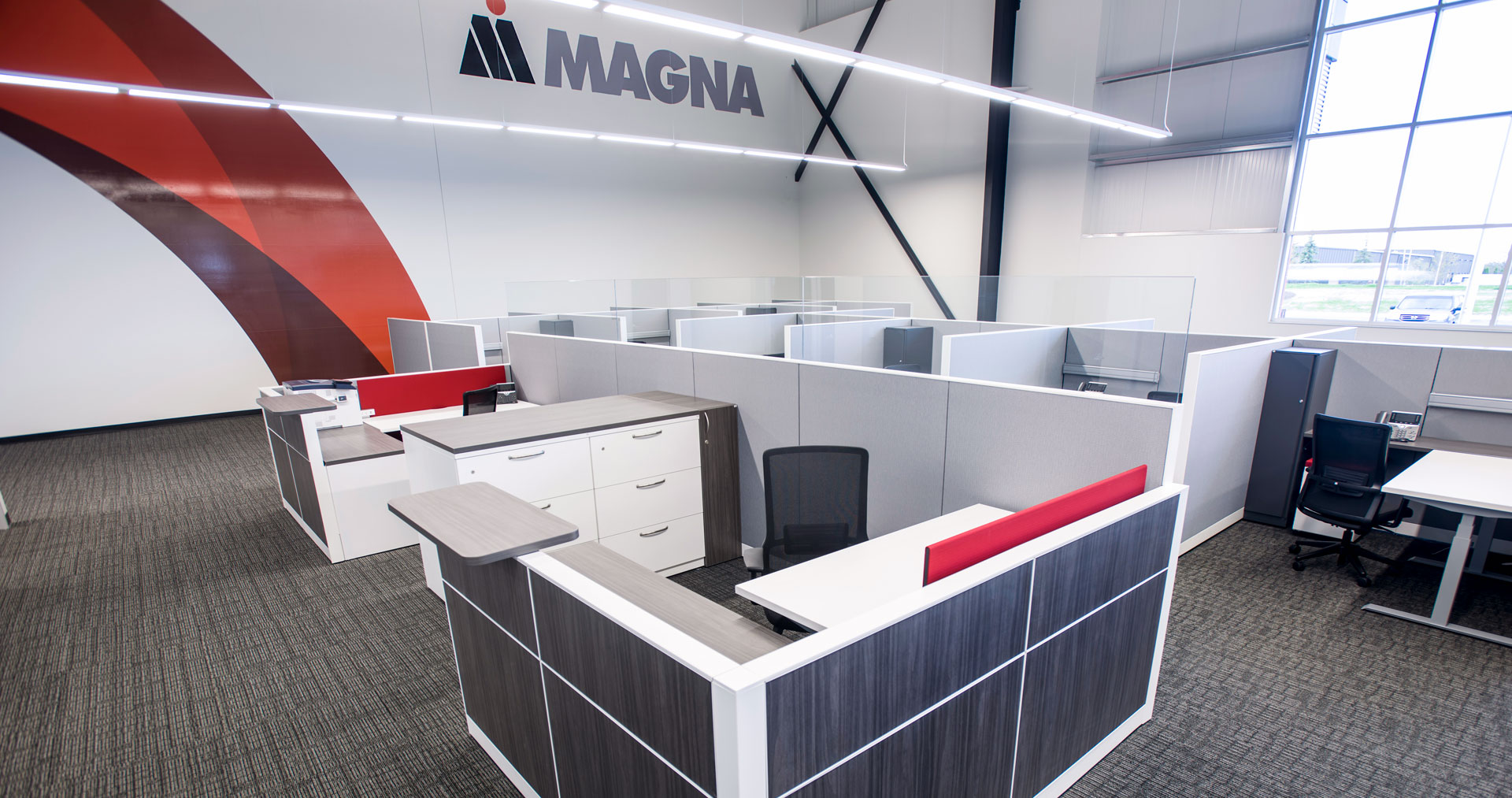
As a proudly innovative company, Magna wanted a revamped, state-of the-art office space that matched its progressive culture.
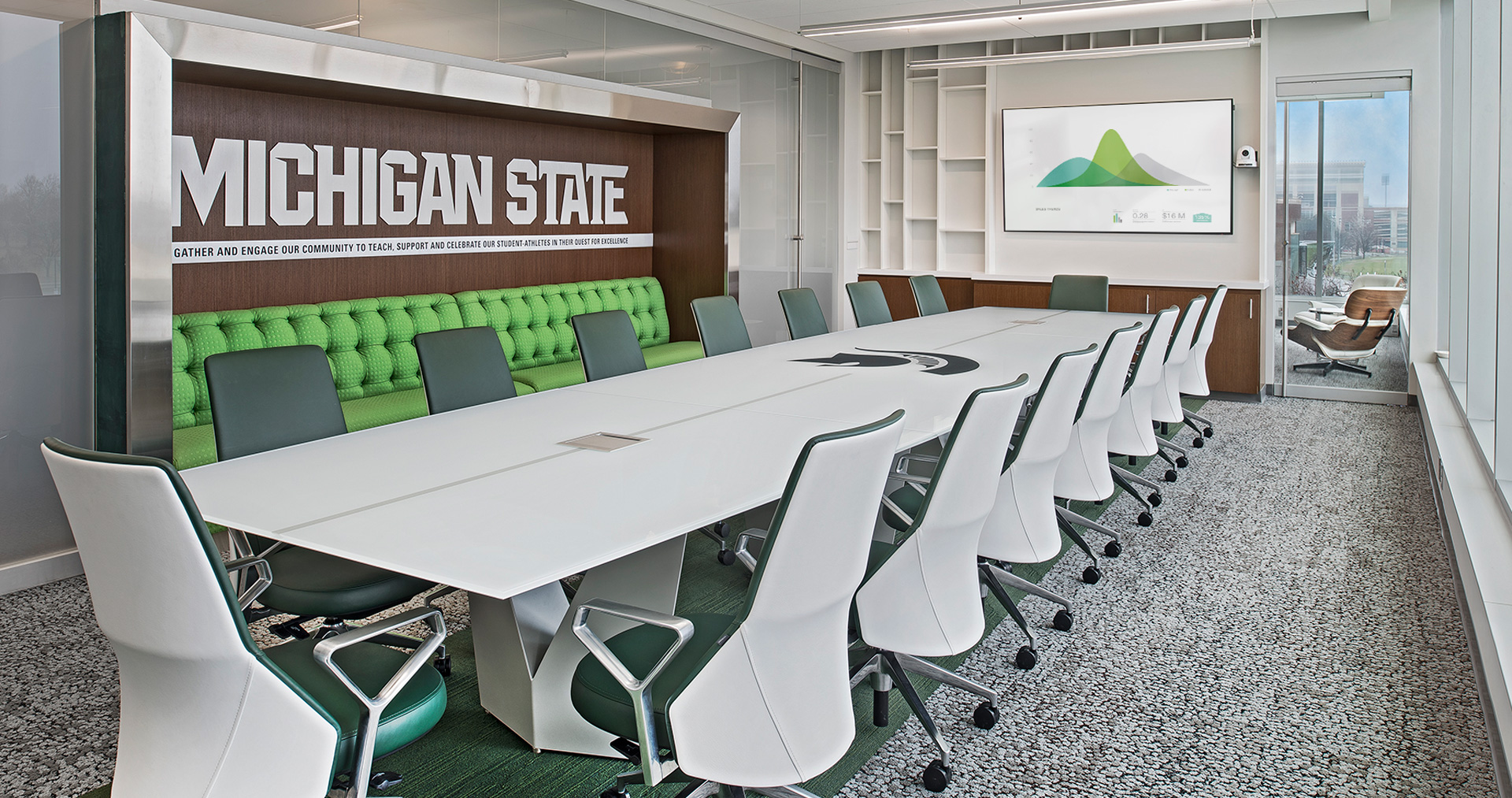
MSU wanted to create a new space where all athletic administration employees could work together under one roof.